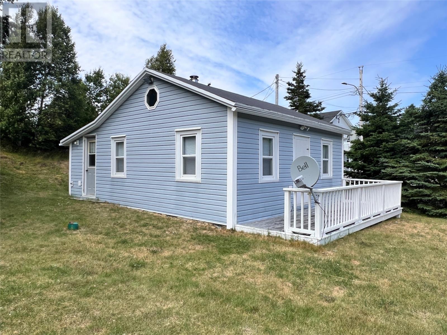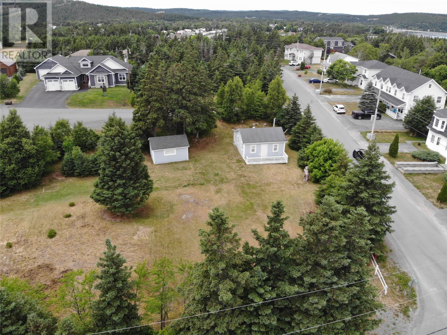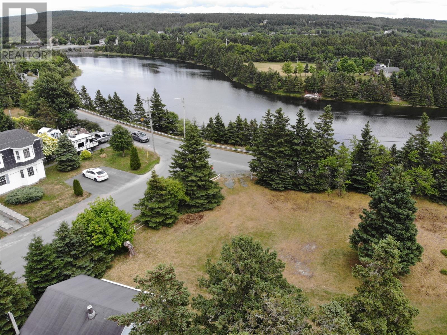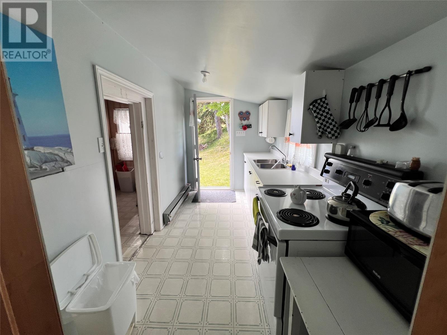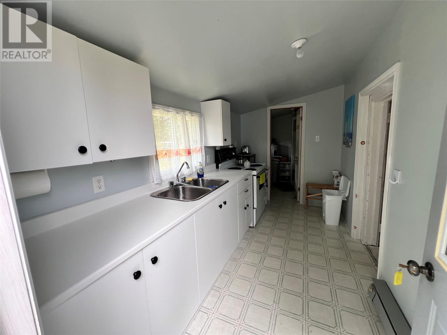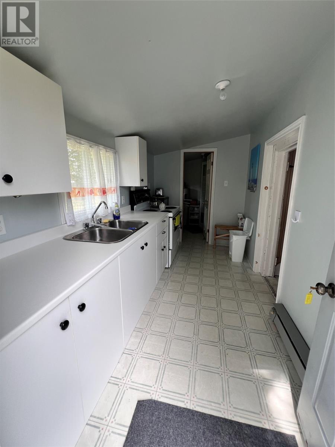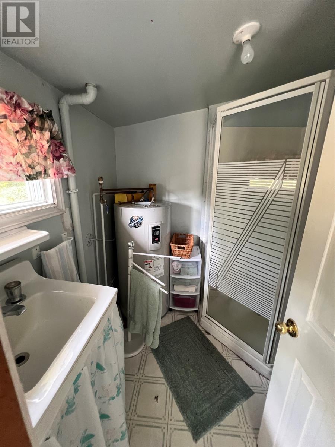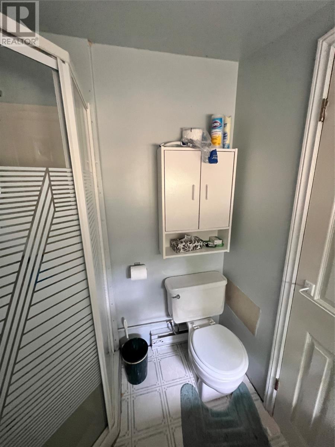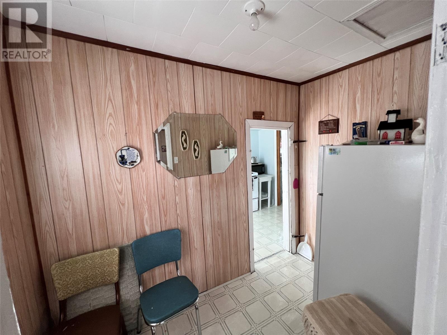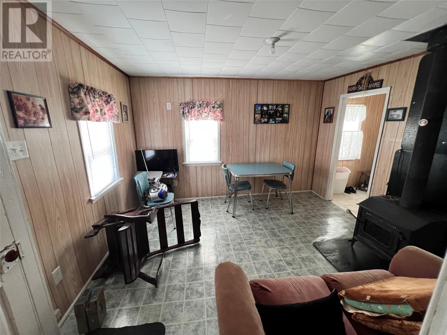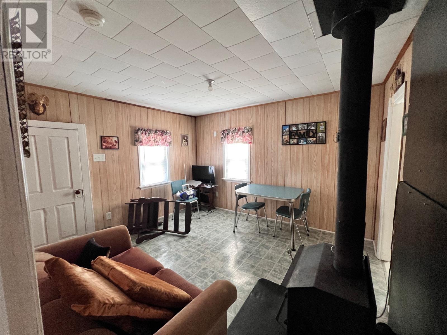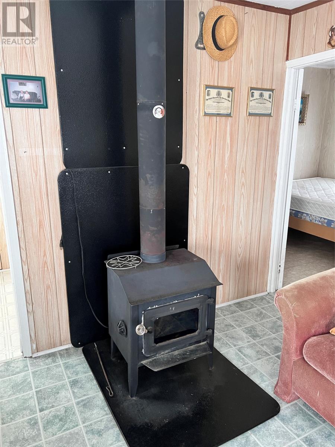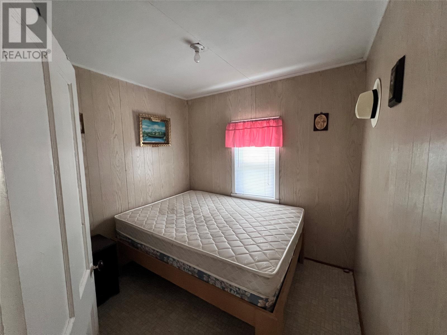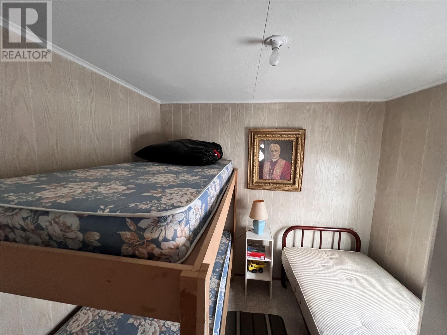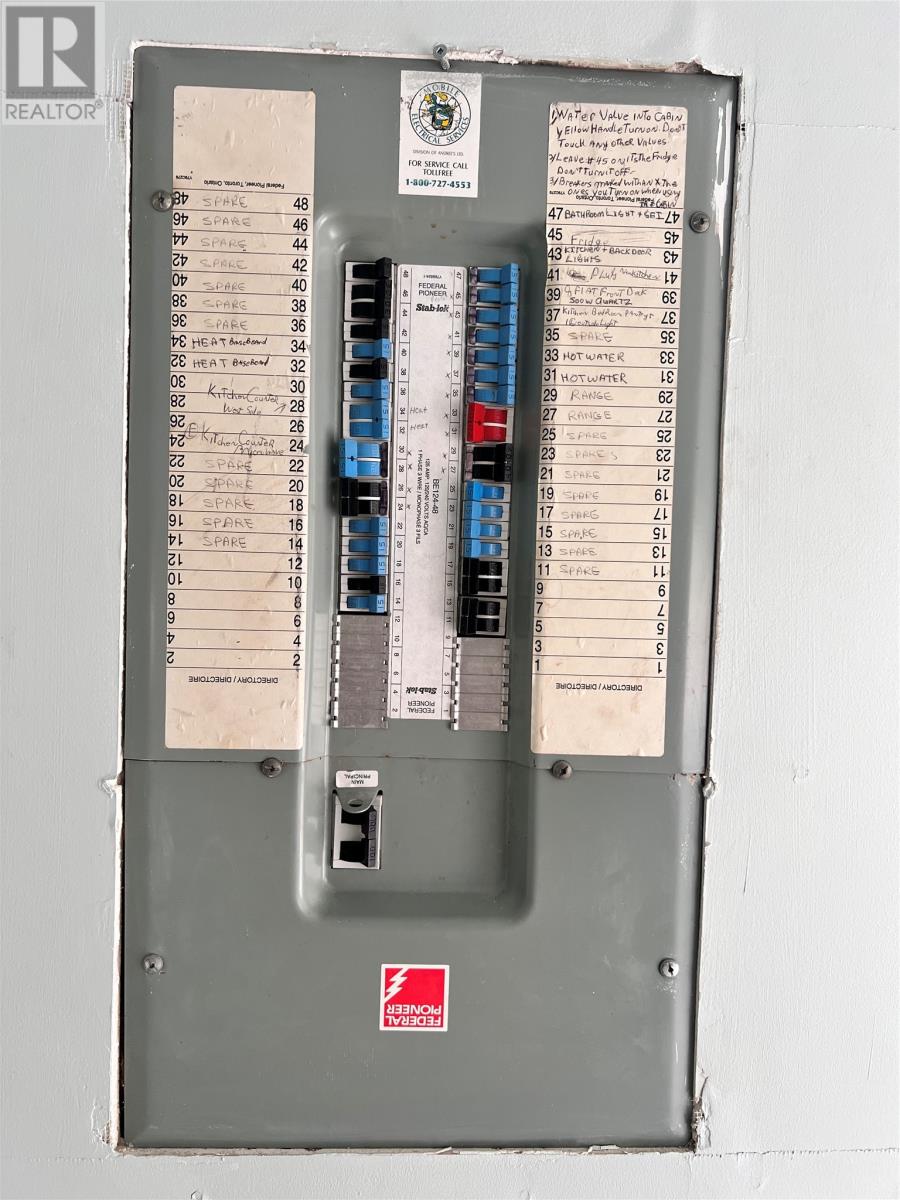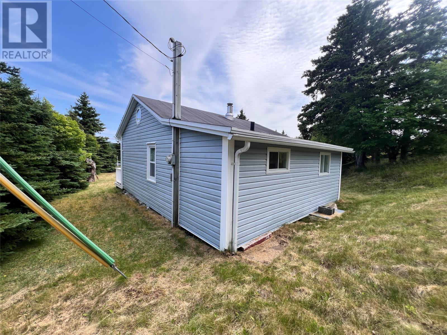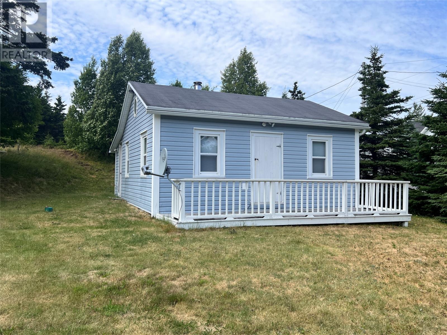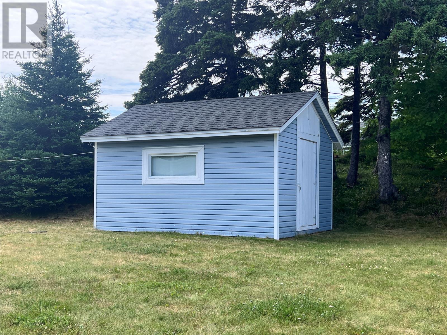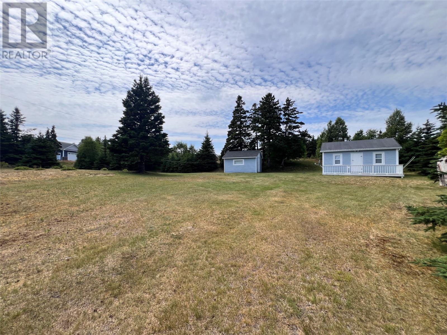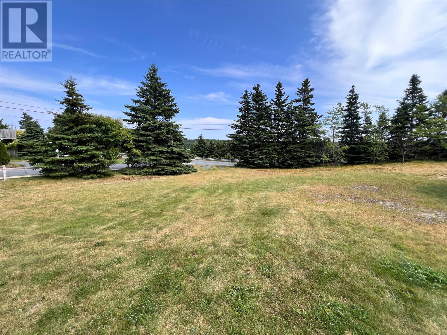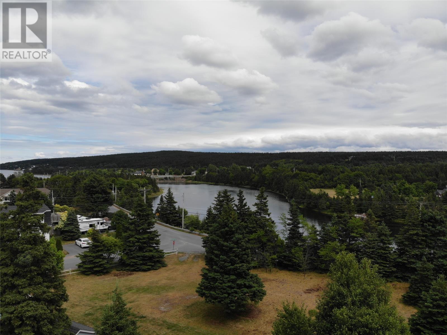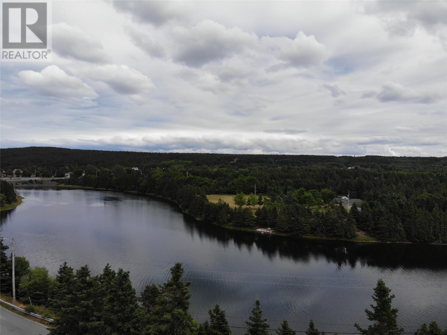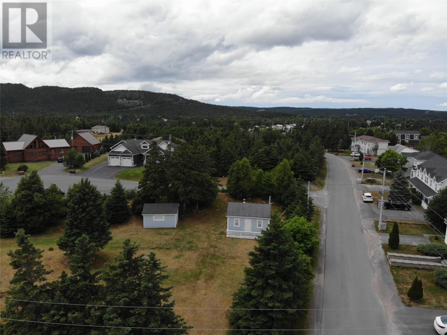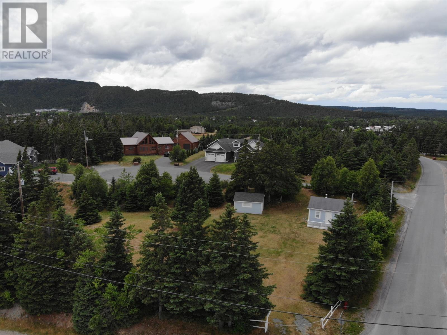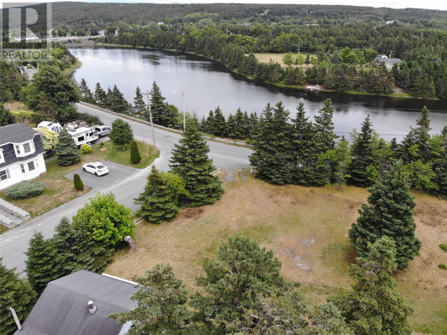1-3 Kavanaughs Road Clarkes Beach, Newfoundland & Labrador A0A 1W0
$149,900
Are you looking for a small property in a bedroom Town such as beautiful Clarke's Beach, located on the bank of the well known salmon river of South River this small cottage style property has been in the same family for decades. located on a large lot with Town Water this little oasis of a property has a great potential for a weekend retreat or even a residence while you build your dream home on the same property. Home features Cousy quarters with 2 bedrooms, electric heating in kitchen and bathroom, wood stove in the living room and there is a break electrical box, nice kitchen and there is also a large shed (12' x 16'). Town sewer will be available in the near future but for now the property only has Town water supply. Located on the corner of Riverside Avenue, Kavanaugh's Road and Kent Place which is one of Clarke's Beach newest subdivisions with beautiful homes in a well-cared for area. Official survey to be completed and the land sizes have been estimated through the surveyor at this point. (id:55727)
Property Details
| MLS® Number | 1288119 |
| Property Type | Single Family |
| Equipment Type | None |
| Rental Equipment Type | None |
Building
| Bathroom Total | 1 |
| Bedrooms Above Ground | 2 |
| Bedrooms Total | 2 |
| Appliances | Refrigerator, Stove |
| Architectural Style | Bungalow |
| Constructed Date | 1950 |
| Construction Style Attachment | Detached |
| Exterior Finish | Vinyl Siding |
| Fireplace Fuel | Wood |
| Fireplace Present | Yes |
| Fireplace Type | Woodstove |
| Flooring Type | Other |
| Heating Fuel | Electric, Wood |
| Heating Type | Baseboard Heaters |
| Stories Total | 1 |
| Size Interior | 528 Ft2 |
| Type | House |
| Utility Water | Municipal Water |
Land
| Access Type | Year-round Access |
| Acreage | No |
| Landscape Features | Landscaped |
| Sewer | Septic Tank |
| Size Irregular | 130x140x22x133x121' |
| Size Total Text | 130x140x22x133x121'|under 1/2 Acre |
| Zoning Description | Residential |
Rooms
| Level | Type | Length | Width | Dimensions |
|---|---|---|---|---|
| Main Level | Bedroom | 8 x 9' | ||
| Main Level | Bedroom | 8 x 8' | ||
| Main Level | Living Room | 11.5 x 12' | ||
| Main Level | Bath (# Pieces 1-6) | 6.5 x 6.5' | ||
| Main Level | Kitchen | 6.5 x 12.5' |
Contact Us
Contact us for more information

