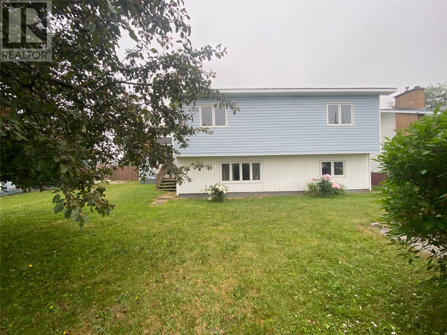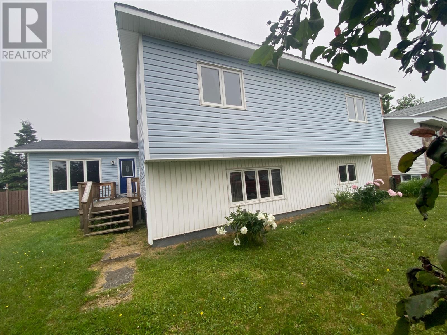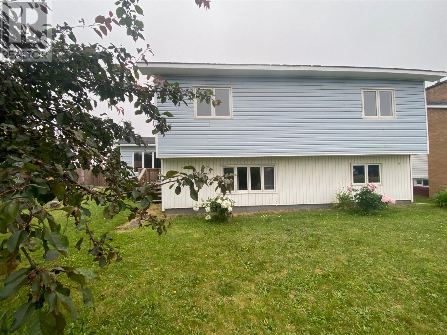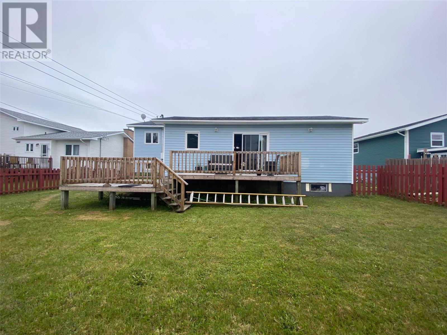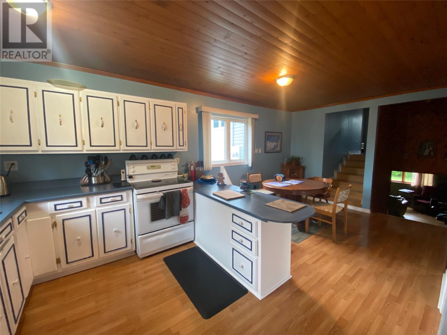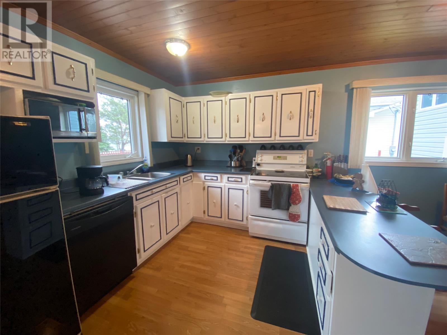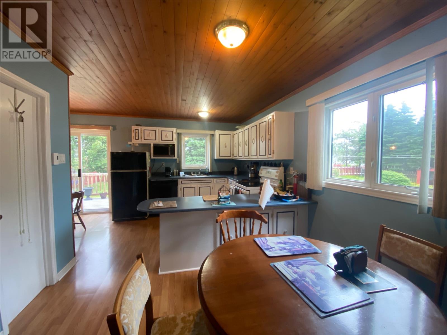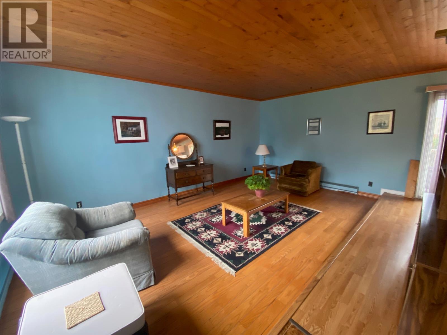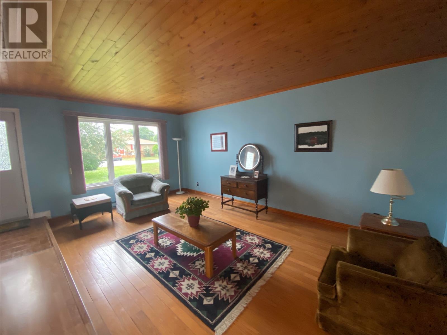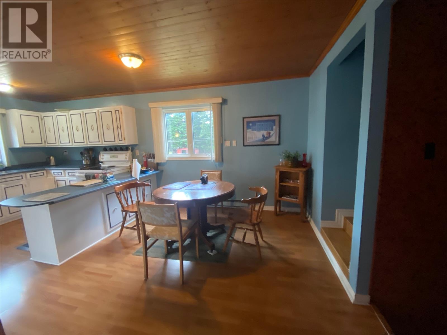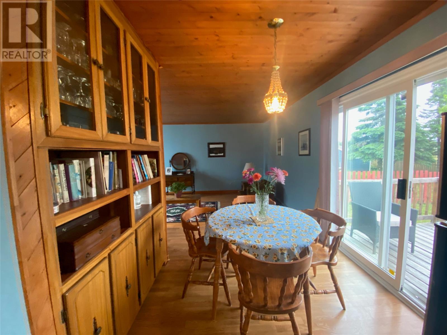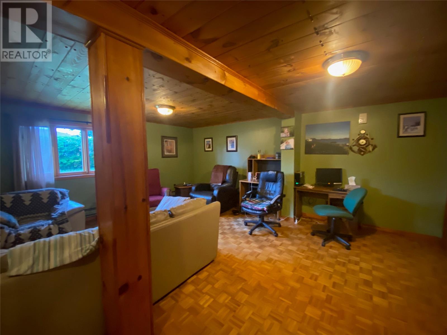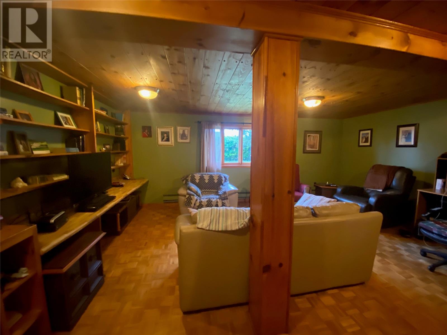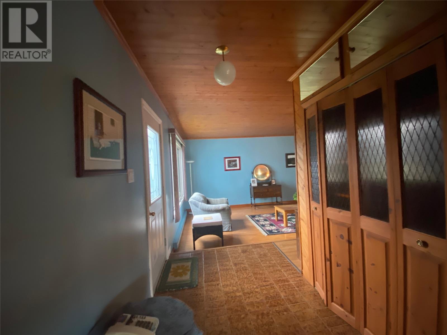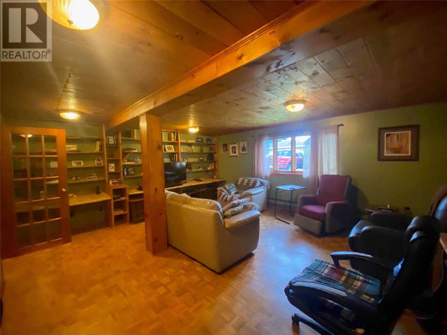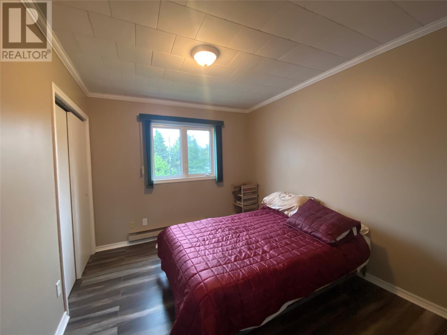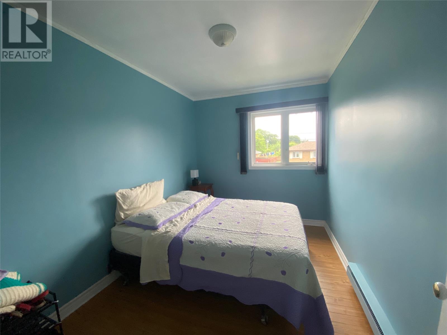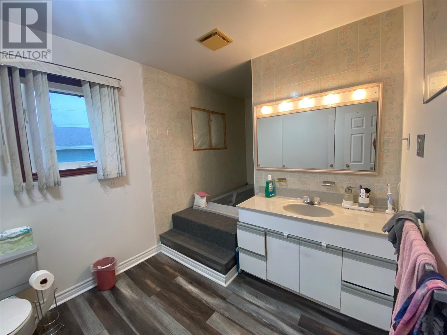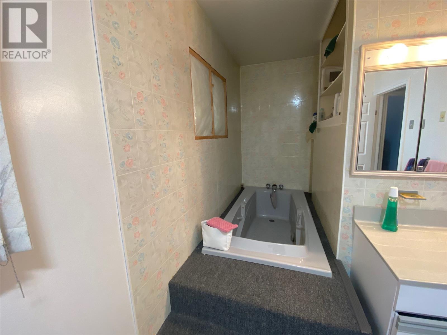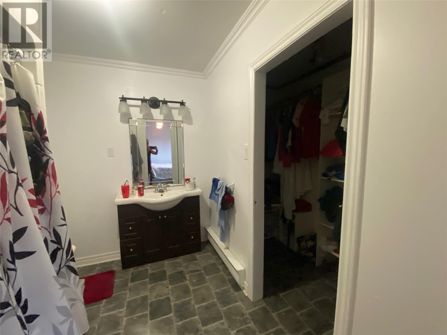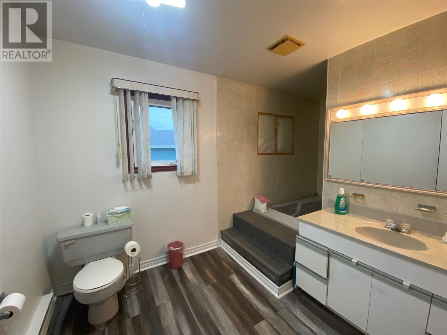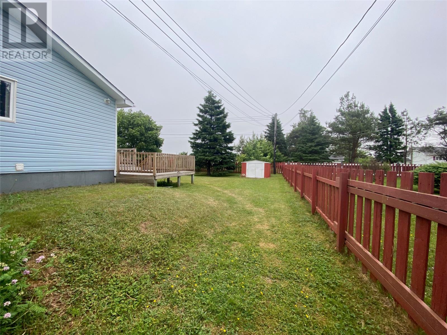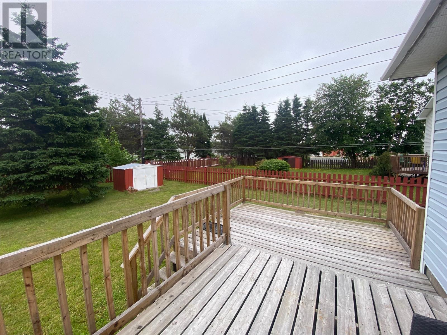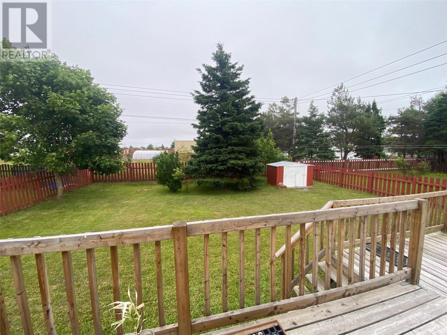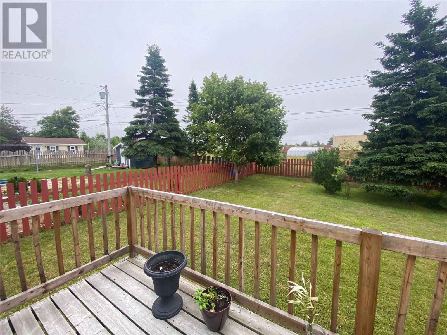10 O'briens Drive Stephenville, Newfoundland & Labrador A2N 2B1
$289,000
Looking for a property with a potential basement apartment? This 5 bedroom, 3 bathroom home is located on a private lot close to all amenities in Stephenville. Main floor offers a large eatin kitchen with a pantry, spacious living room and dining area with patio doors leading to a patio overlooking a private fenced backyard. Second floor has master bedroom with an ensuite and a walk-in closet, main bathroom and 3 more bedrooms. Lower level has a huge family room, a mud room and a storage/garage. Basement is finished with a large laundry room with plenty of storage, the 5th bedroom and a bathroom. This home can easily accommodate a basement apartment. Also comes with a shed ....call or text to book your showing (id:55727)
Property Details
| MLS® Number | 1288084 |
| Property Type | Single Family |
| Amenities Near By | Shopping |
| Equipment Type | None |
| Rental Equipment Type | None |
| Storage Type | Storage Shed |
Building
| Bathroom Total | 3 |
| Bedrooms Above Ground | 4 |
| Bedrooms Below Ground | 1 |
| Bedrooms Total | 5 |
| Appliances | Refrigerator, Stove, Washer, Dryer |
| Constructed Date | 1972 |
| Construction Style Attachment | Detached |
| Construction Style Split Level | Sidesplit |
| Cooling Type | Air Exchanger |
| Exterior Finish | Vinyl Siding |
| Flooring Type | Hardwood, Mixed Flooring, Other |
| Foundation Type | Concrete |
| Half Bath Total | 1 |
| Heating Fuel | Electric |
| Heating Type | Baseboard Heaters |
| Stories Total | 1 |
| Size Interior | 2,506 Ft2 |
| Type | House |
| Utility Water | Municipal Water |
Land
| Access Type | Year-round Access |
| Acreage | No |
| Land Amenities | Shopping |
| Landscape Features | Landscaped |
| Sewer | Municipal Sewage System |
| Size Irregular | 60 X 144 |
| Size Total Text | 60 X 144|under 1/2 Acre |
| Zoning Description | Res |
Rooms
| Level | Type | Length | Width | Dimensions |
|---|---|---|---|---|
| Second Level | Bedroom | 7.8 x 11.4 | ||
| Second Level | Bedroom | 9.4 x 11.2 | ||
| Second Level | Bedroom | 6.8 x 10.8 | ||
| Second Level | Primary Bedroom | 11.3 x 11.3 | ||
| Basement | Bedroom | 10.8 x 15.6 | ||
| Basement | Laundry Room | 11.3 x 13.2 | ||
| Lower Level | Family Room | 18 x 19 | ||
| Main Level | Living Room | 14.6 x 19.6 | ||
| Main Level | Dining Room | 8.6 x 9.1 | ||
| Main Level | Eat In Kitchen | 10.4 x 19.5 |
Contact Us
Contact us for more information

