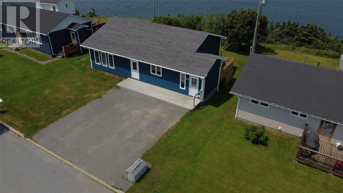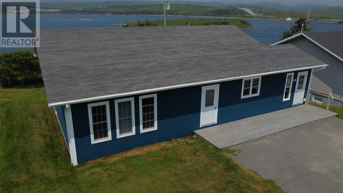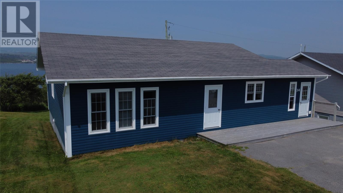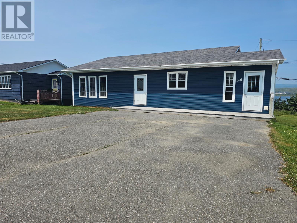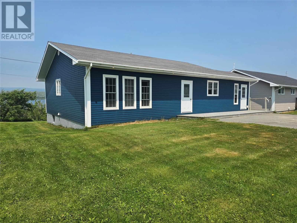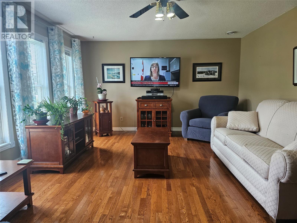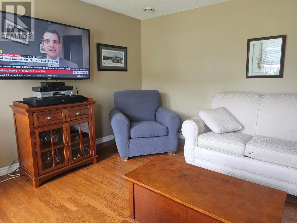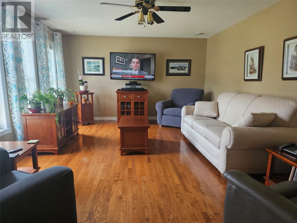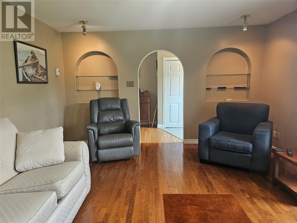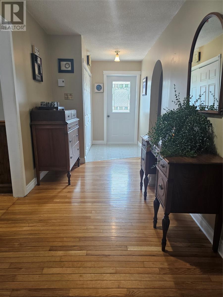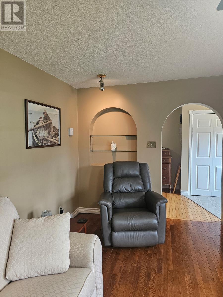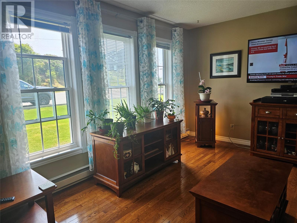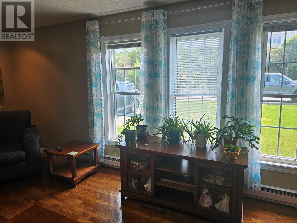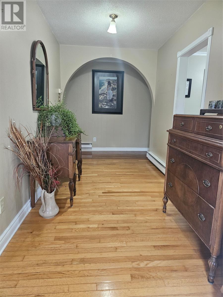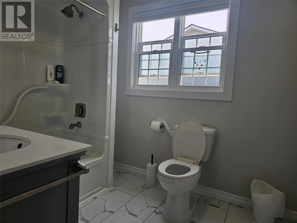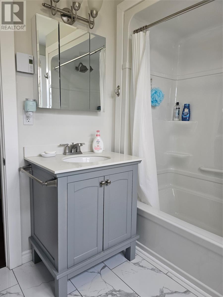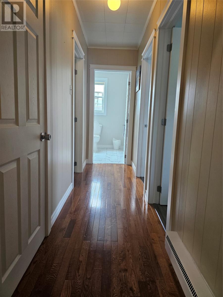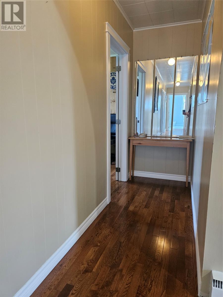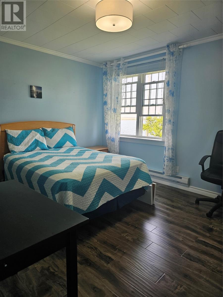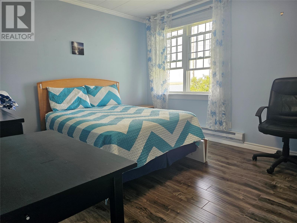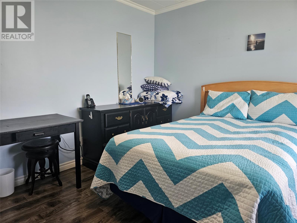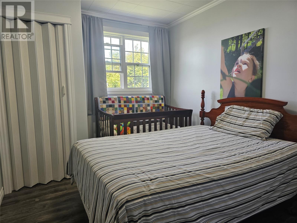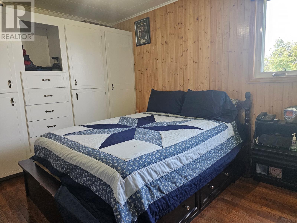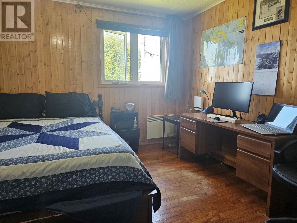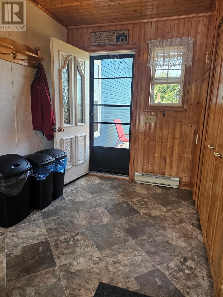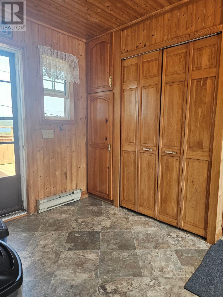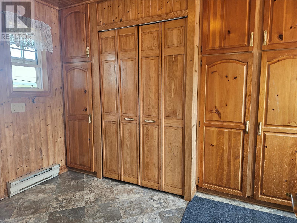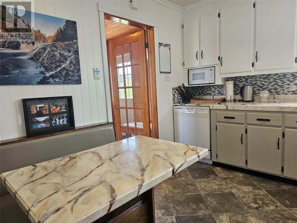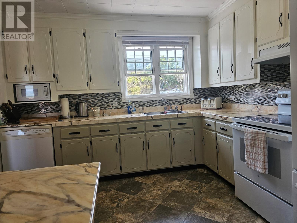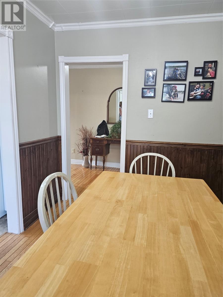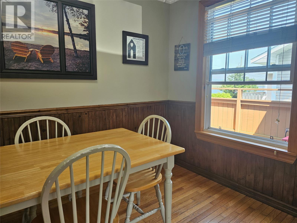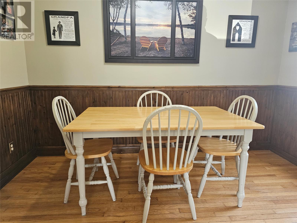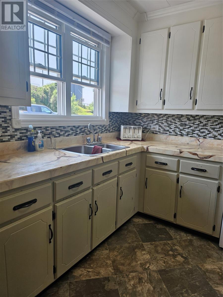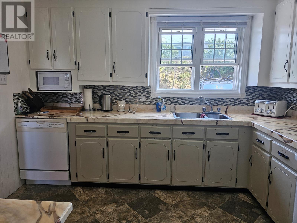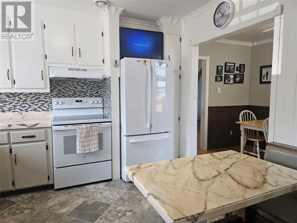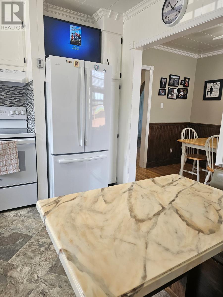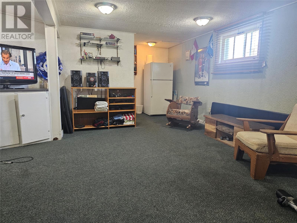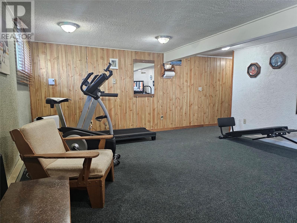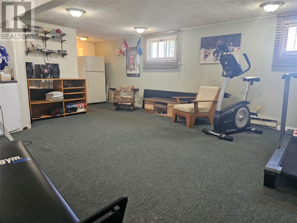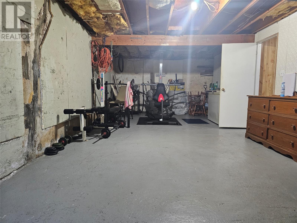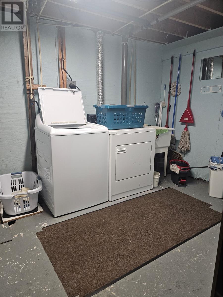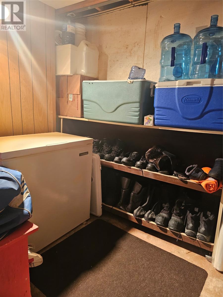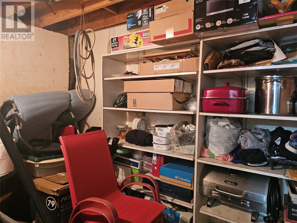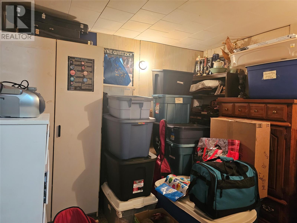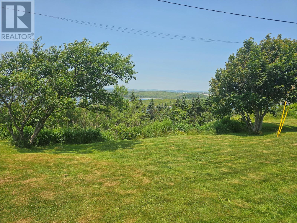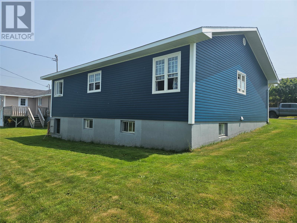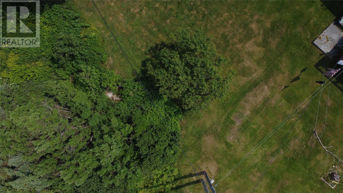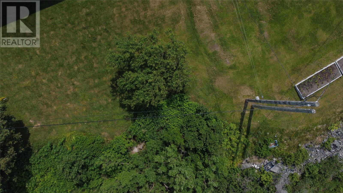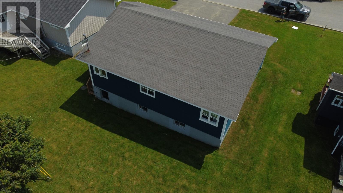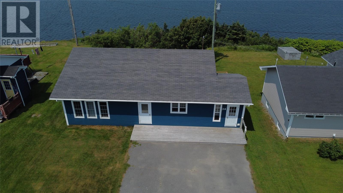34 Grandview Crescent Channel- Port Aux Basques, Newfoundland & Labrador A0M 1C0
$289,000
Stunning Waterfront Bungalow in a Highly Sought-After Neighbourhood! Welcome to this beautifully maintained bungalow nestled in one of the area's most desirable subdivisions. This charming home features gleaming hardwood floors throughout and offers ample storage to meet all your needs. Three spacious bedrooms and a newly updated main bath complement the main living area. The main entryway leads to a large foyer to greet guests. The side entrance features a large porch with plenty of closet space. Enjoy breathtaking views from your landscaped backyard, perfect for relaxing or entertaining guests. The large basement provides exceptional versatility, with plenty of space for a rec room, workshop, and additional storage. Don't miss this rare opportunity to own a waterfront property that combines comfort, functionality, and unbeatable location in a quiet neighbourhood. Contact today to find out more about this rare gem! (id:55727)
Property Details
| MLS® Number | 1288048 |
| Property Type | Single Family |
| Amenities Near By | Recreation |
| Structure | Patio(s) |
| View Type | Ocean View, View |
Building
| Bathroom Total | 2 |
| Bedrooms Above Ground | 3 |
| Bedrooms Total | 3 |
| Appliances | Dishwasher, Refrigerator, Stove |
| Architectural Style | Bungalow |
| Constructed Date | 1985 |
| Construction Style Attachment | Detached |
| Exterior Finish | Vinyl Siding |
| Flooring Type | Carpeted, Ceramic Tile, Hardwood, Other |
| Foundation Type | Concrete |
| Half Bath Total | 1 |
| Heating Fuel | Electric |
| Heating Type | Baseboard Heaters |
| Stories Total | 1 |
| Size Interior | 2,701 Ft2 |
| Type | House |
| Utility Water | Municipal Water |
Land
| Access Type | Year-round Access |
| Acreage | No |
| Land Amenities | Recreation |
| Landscape Features | Landscaped |
| Sewer | Municipal Sewage System |
| Size Irregular | 4860 Sq Ft |
| Size Total Text | 4860 Sq Ft|4,051 - 7,250 Sqft |
| Zoning Description | Res |
Rooms
| Level | Type | Length | Width | Dimensions |
|---|---|---|---|---|
| Basement | Bath (# Pieces 1-6) | 5x4.5 | ||
| Basement | Storage | 10.7x6.8 | ||
| Basement | Storage | 7x8 | ||
| Basement | Storage | 10x10 | ||
| Basement | Laundry Room | 11.3x8 | ||
| Basement | Workshop | 33.7x13 | ||
| Basement | Recreation Room | 24x15.5 | ||
| Main Level | Foyer | 32x7 | ||
| Main Level | Living Room | 19x13.6 | ||
| Main Level | Kitchen | 11x10 | ||
| Main Level | Dining Room | 11x7 | ||
| Main Level | Primary Bedroom | 14.5x12 | ||
| Main Level | Bedroom | 13x11 | ||
| Main Level | Bedroom | 11x9 |
Contact Us
Contact us for more information

