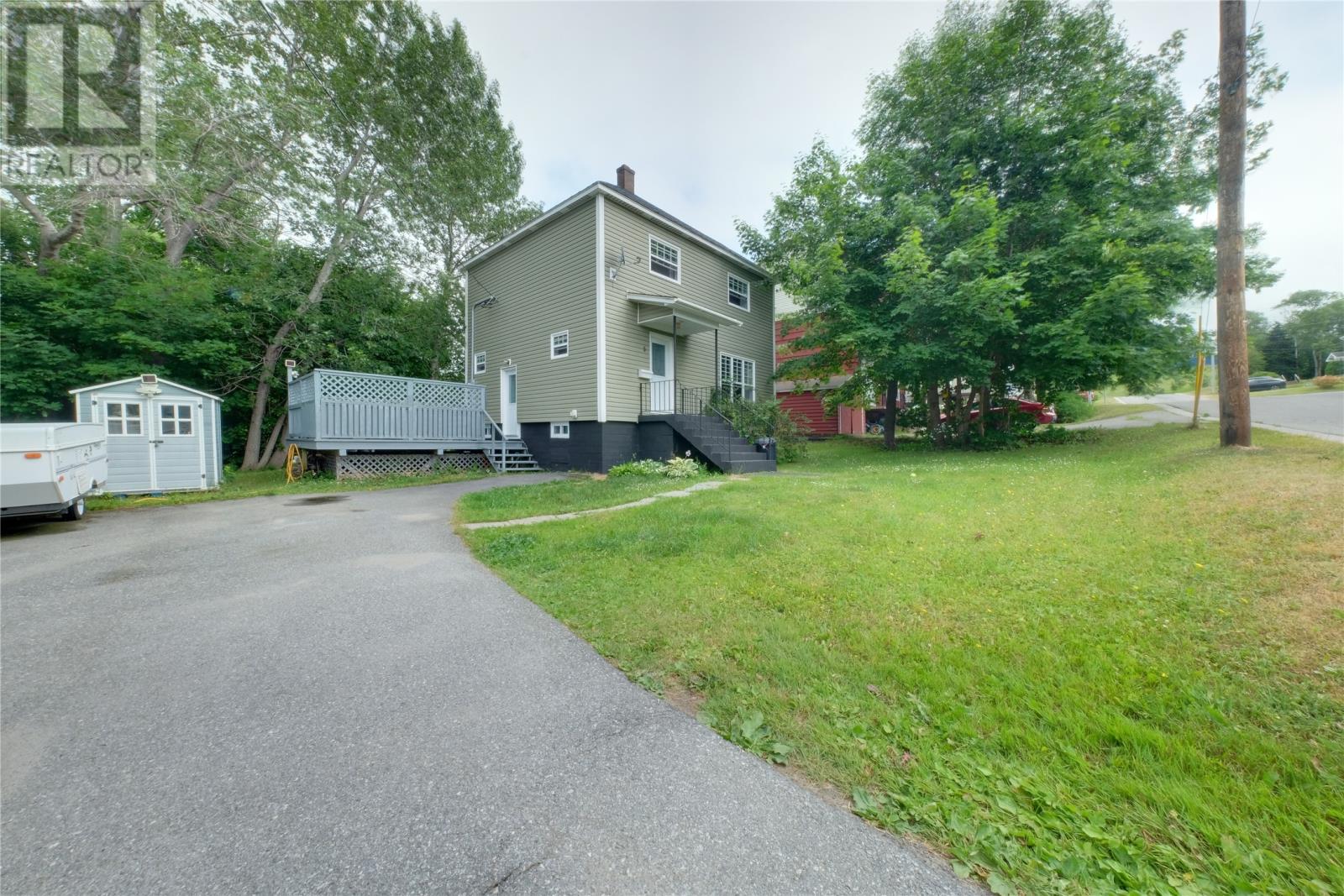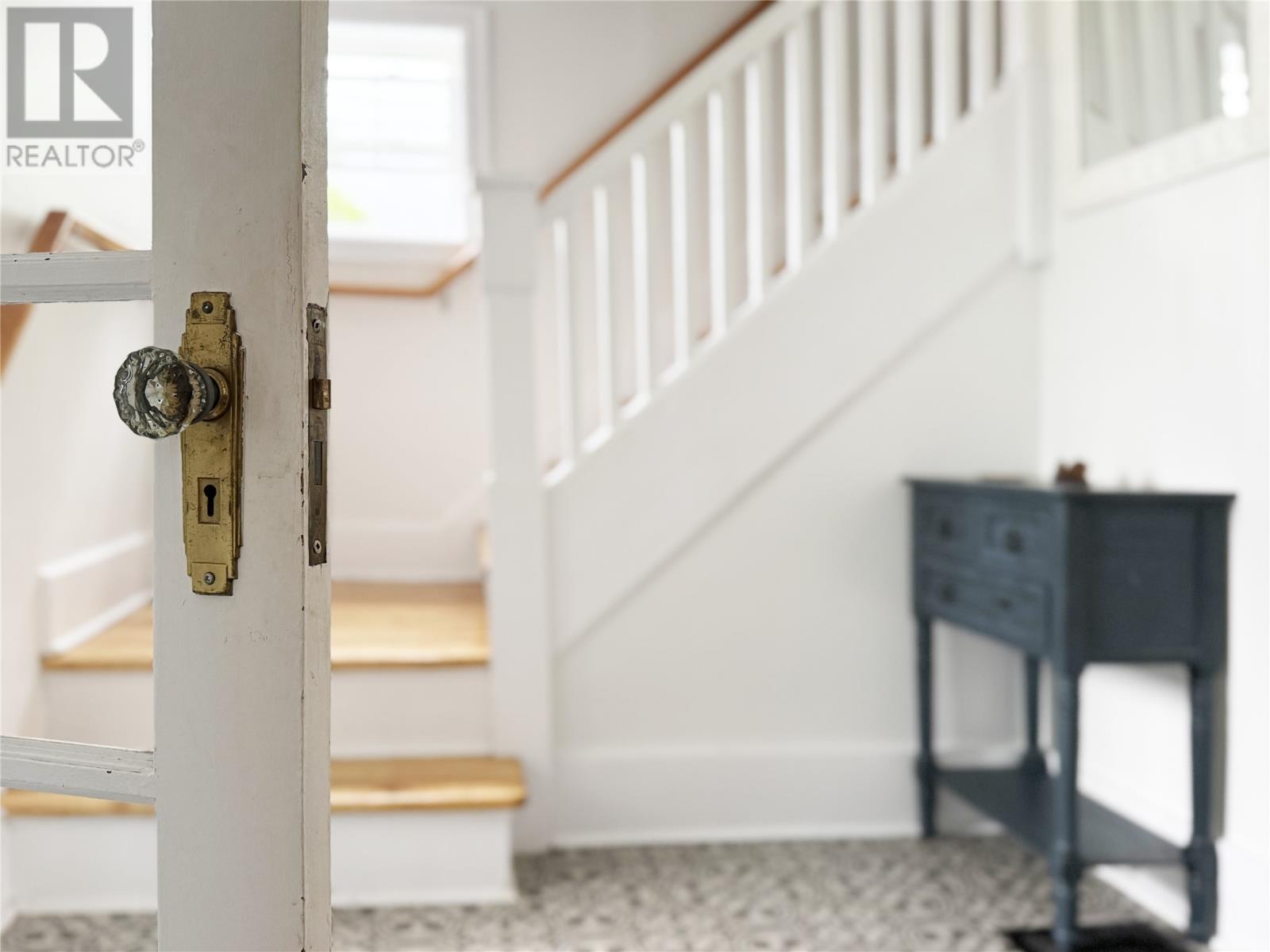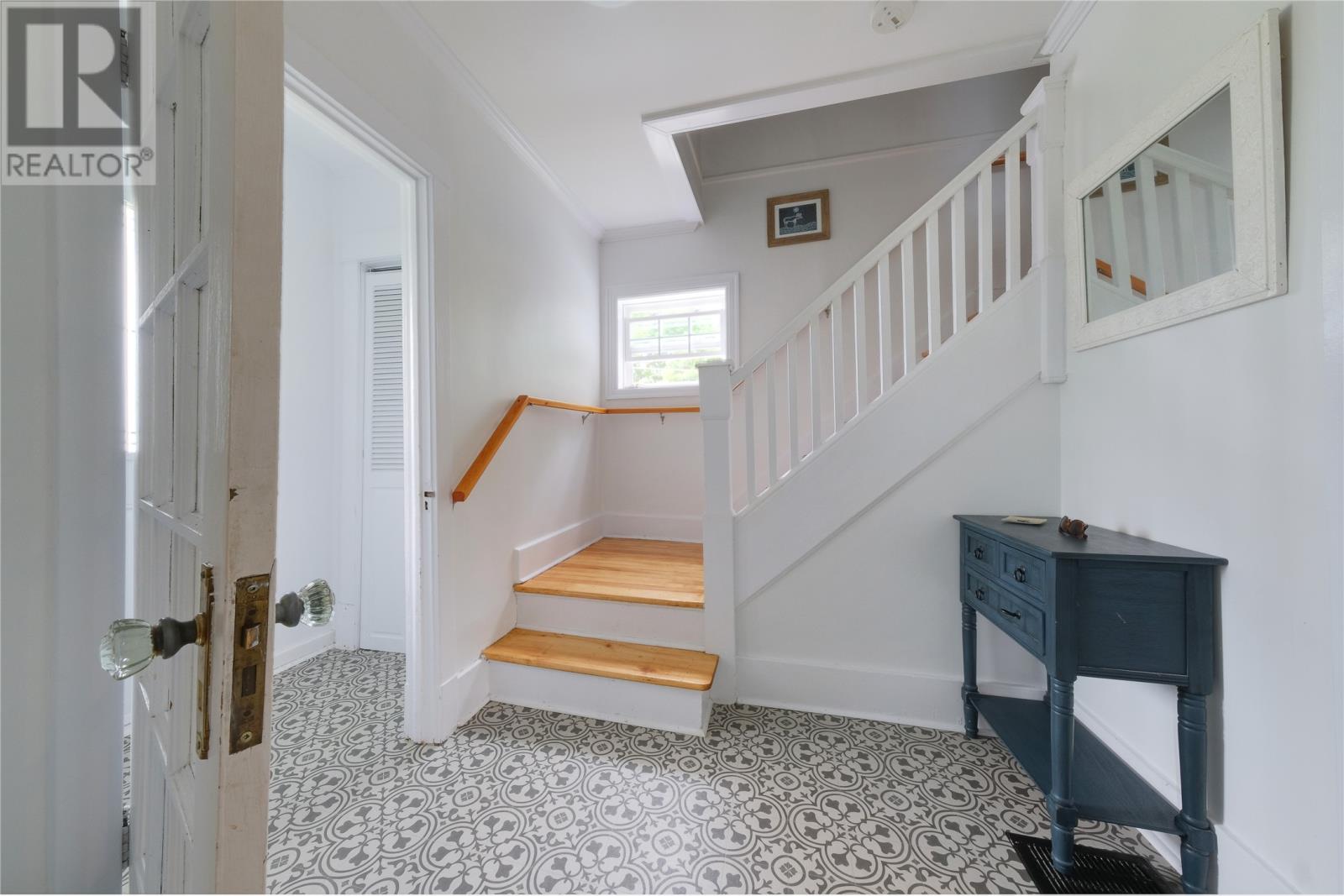3 Bedroom
1 Bathroom
1,941 ft2
2 Level
Fireplace
Forced Air
$259,000
Welcome to 5 St. Claire Avenue - The Perfect Blend of Comfort, Character & Convenience. Nestled in a quiet, family-friendly neighborhood just off Wellington, this charming two-story home is perfectly positioned near schools, the college, shopping centers, and the brand-new hospital -making it a smart choice for both homeowners and investors alike. Whether you're searching for a move-in ready family home or a savvy real estate investment, this property offers the best of both worlds. Over the past few years, this home has seen thoughtful updates including a 200AMP electrical upgrade, a new electric furnace, modernized bathroom, updated flooring and interior doors- ensuring a smooth transition for the next owner. Step inside to a welcoming main level with a functional wrap-around layout. The cozy living room, centered around a beautiful propane fireplace, flows effortlessly into the dining area, which features patio doors leading to a side deck - perfect for summer entertaining. The bright, cheerful kitchen offers ample counter space and a spacious walk-in pantry for extra storage. Upstairs, you’ll find three generously sized bedrooms and a recently renovated bathroom. The basement houses the laundry area and offers plenty of space for storage or future development potential. Outside, enjoy the privacy of a mature, tree-lined backyard, complemented by a spacious side yard and a double paved driveway with ample parking. This home is ideally situated in a desirable area that continues to grow in value. Offers to be held until 12:00Noon on Friday the 18th. (id:55727)
Property Details
|
MLS® Number
|
1287910 |
|
Property Type
|
Single Family |
|
Amenities Near By
|
Recreation, Shopping |
|
Equipment Type
|
None |
|
Rental Equipment Type
|
None |
|
Storage Type
|
Storage Shed |
Building
|
Bathroom Total
|
1 |
|
Bedrooms Above Ground
|
3 |
|
Bedrooms Total
|
3 |
|
Appliances
|
Dishwasher, Refrigerator, Microwave, Stove, Washer, Dryer |
|
Architectural Style
|
2 Level |
|
Constructed Date
|
1962 |
|
Exterior Finish
|
Vinyl Siding |
|
Fireplace Fuel
|
Propane |
|
Fireplace Present
|
Yes |
|
Fireplace Type
|
Insert |
|
Fixture
|
Drapes/window Coverings |
|
Flooring Type
|
Hardwood, Laminate, Other |
|
Foundation Type
|
Concrete |
|
Heating Fuel
|
Electric, Propane |
|
Heating Type
|
Forced Air |
|
Stories Total
|
2 |
|
Size Interior
|
1,941 Ft2 |
|
Type
|
House |
|
Utility Water
|
Municipal Water |
Land
|
Acreage
|
No |
|
Land Amenities
|
Recreation, Shopping |
|
Sewer
|
Municipal Sewage System |
|
Size Irregular
|
6996 Sqft. |
|
Size Total Text
|
6996 Sqft.|4,051 - 7,250 Sqft |
|
Zoning Description
|
Res |
Rooms
| Level |
Type |
Length |
Width |
Dimensions |
|
Second Level |
Bath (# Pieces 1-6) |
|
|
8'11 x 6'7 |
|
Second Level |
Bedroom |
|
|
12'2 x 8'11 |
|
Second Level |
Bedroom |
|
|
12'11 x 7'10 |
|
Second Level |
Primary Bedroom |
|
|
12'2 x 11'9 |
|
Basement |
Storage |
|
|
23'6 x 10'6 |
|
Basement |
Laundry Room |
|
|
12'8 x 8 |
|
Main Level |
Not Known |
|
|
4'2 x 5'5 |
|
Main Level |
Kitchen |
|
|
11'2 x 12'5 |
|
Main Level |
Dining Room |
|
|
9'8 x 11'4 |
|
Main Level |
Living Room/fireplace |
|
|
15'9 x 11'7 |



























