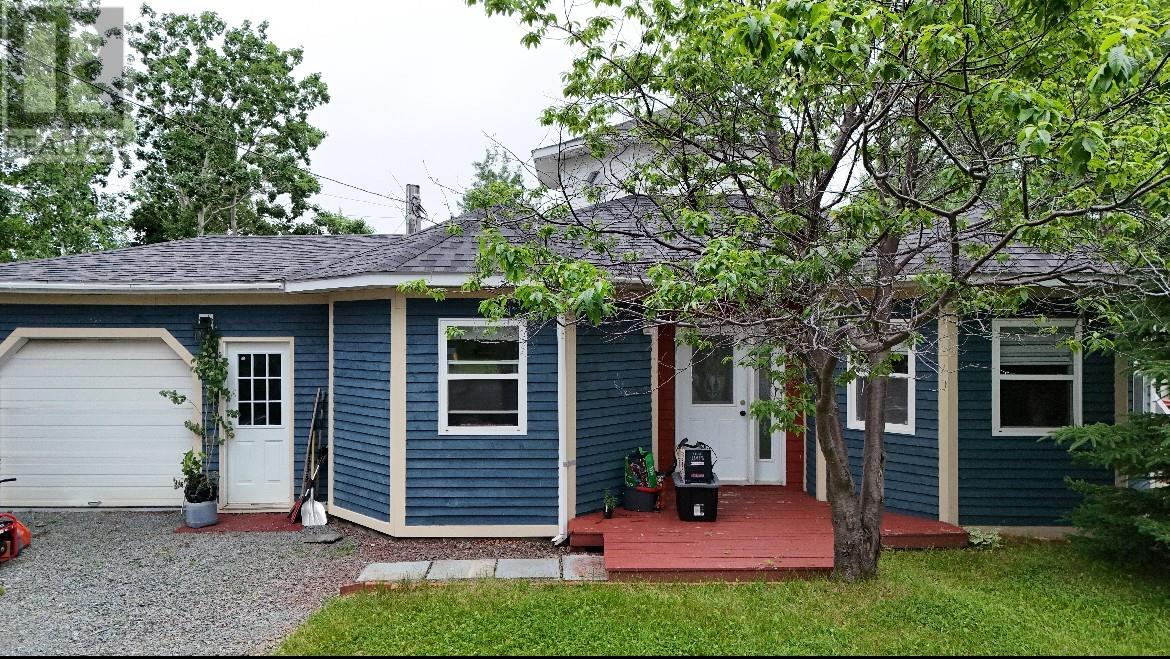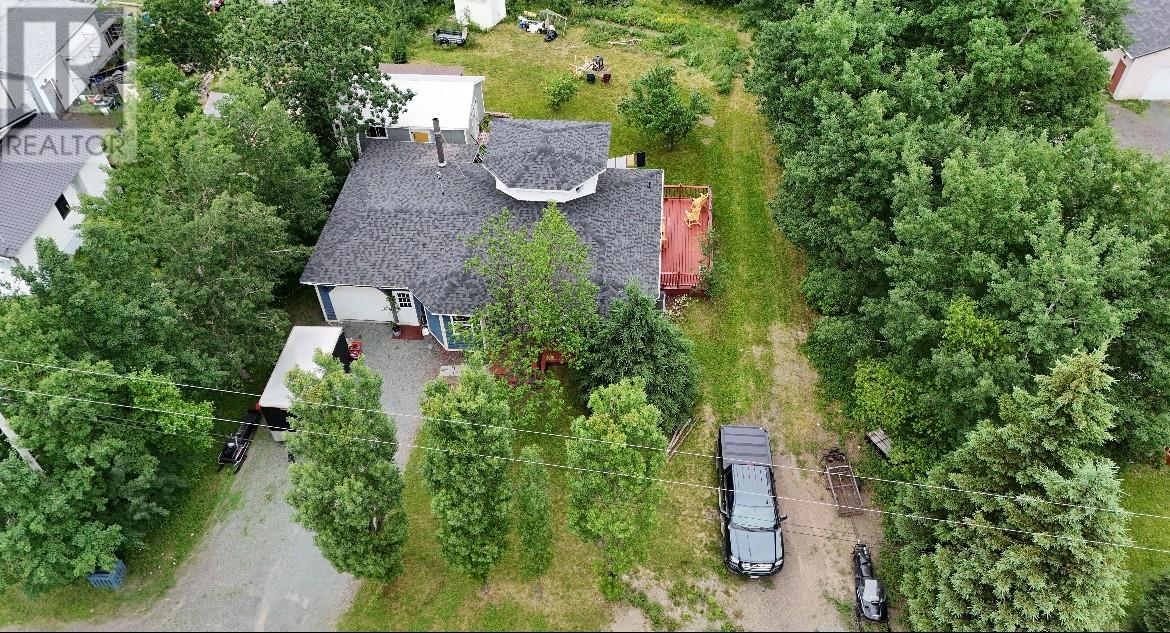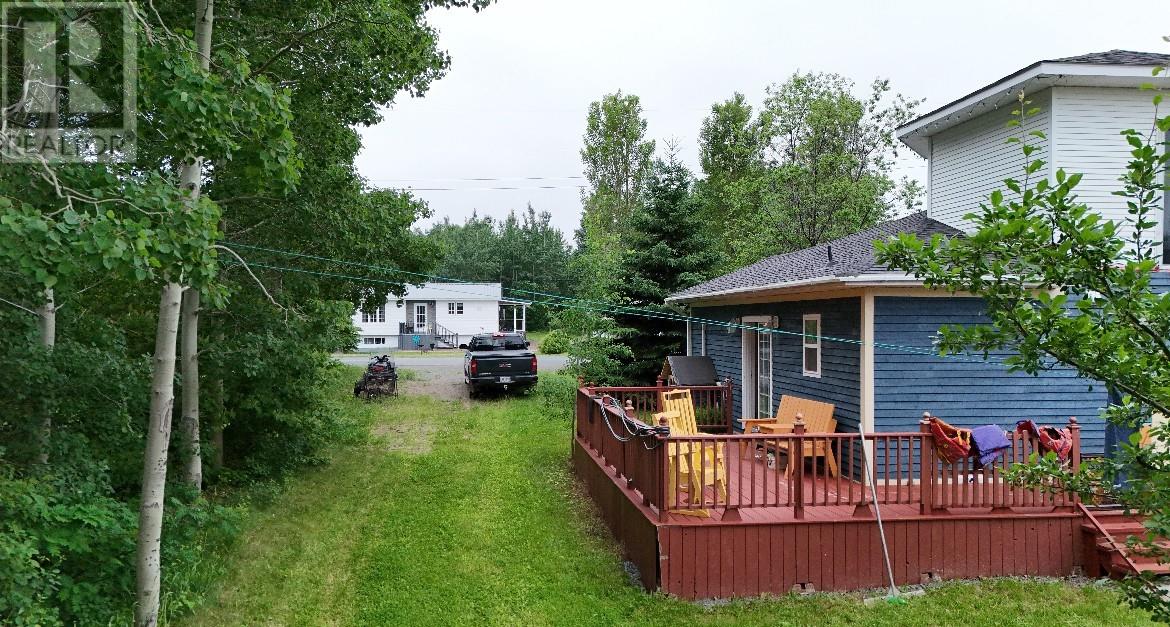254 Main Street Embree, Newfoundland & Labrador A0G 2A0
$149,000
Welcome to Embree. New listing at 254 Main Street. This home has a unique layout. 3 bedrooms, 1 bathroom. Kitchen and dining room open concept. Kitchen has lots of cabinets and counter space, fridge, stove and dishwasher included. Patio doors in the dining room leading to a huge patio. Good-sized living room, 2 bedrooms, 1 bathroom, laundry room on the main floor, washer and dryer included. Attached garage and workshop/furnace room. Heating is electric and mini split and wood furnace. Upstairs has a master bedroom with patio door and huge patio. Detached garage and storage shed. Shingles approximately 2 years old. 2 driveways. Mature trees. Privacy at the back. Town tax is approximately $1260 per year. Only $149,000. MLS. Call a Realtor to view today!! (id:55727)
Property Details
| MLS® Number | 1287928 |
| Property Type | Single Family |
| Amenities Near By | Highway, Recreation, Shopping |
| Equipment Type | None |
| Rental Equipment Type | None |
| Storage Type | Storage Shed |
Building
| Bathroom Total | 1 |
| Bedrooms Above Ground | 3 |
| Bedrooms Total | 3 |
| Appliances | Dishwasher, Refrigerator, Stove, Washer, Dryer |
| Constructed Date | 1980 |
| Exterior Finish | Wood |
| Fireplace Fuel | Wood |
| Fireplace Present | Yes |
| Fireplace Type | Woodstove |
| Flooring Type | Mixed Flooring |
| Heating Fuel | Electric, Wood |
| Heating Type | Mini-split |
| Stories Total | 2 |
| Size Interior | 970 Ft2 |
| Type | House |
| Utility Water | Municipal Water |
Parking
| Attached Garage | |
| Detached Garage |
Land
| Access Type | Year-round Access |
| Acreage | No |
| Land Amenities | Highway, Recreation, Shopping |
| Sewer | Municipal Sewage System |
| Size Irregular | 935 M2 |
| Size Total Text | 935 M2|7,251 - 10,889 Sqft |
| Zoning Description | Res. |
Rooms
| Level | Type | Length | Width | Dimensions |
|---|---|---|---|---|
| Second Level | Primary Bedroom | 13.10 x 10.7 | ||
| Main Level | Laundry Room | 5 x 13 | ||
| Main Level | Bedroom | 10.8 x 10.1 | ||
| Main Level | Bedroom | 13.5 x 10.5 | ||
| Main Level | Bath (# Pieces 1-6) | 9.6 x 5 | ||
| Main Level | Living Room | 14.1 x 12 | ||
| Main Level | Dining Room | 12 x 6 | ||
| Main Level | Kitchen | 10.10 x 10 |
Contact Us
Contact us for more information























