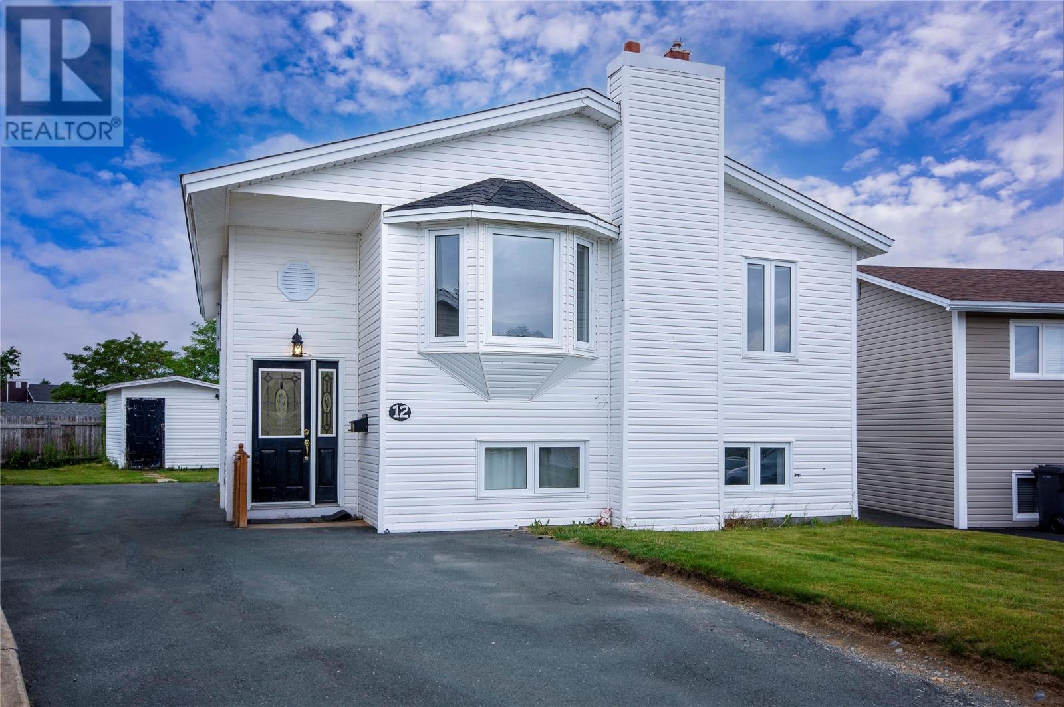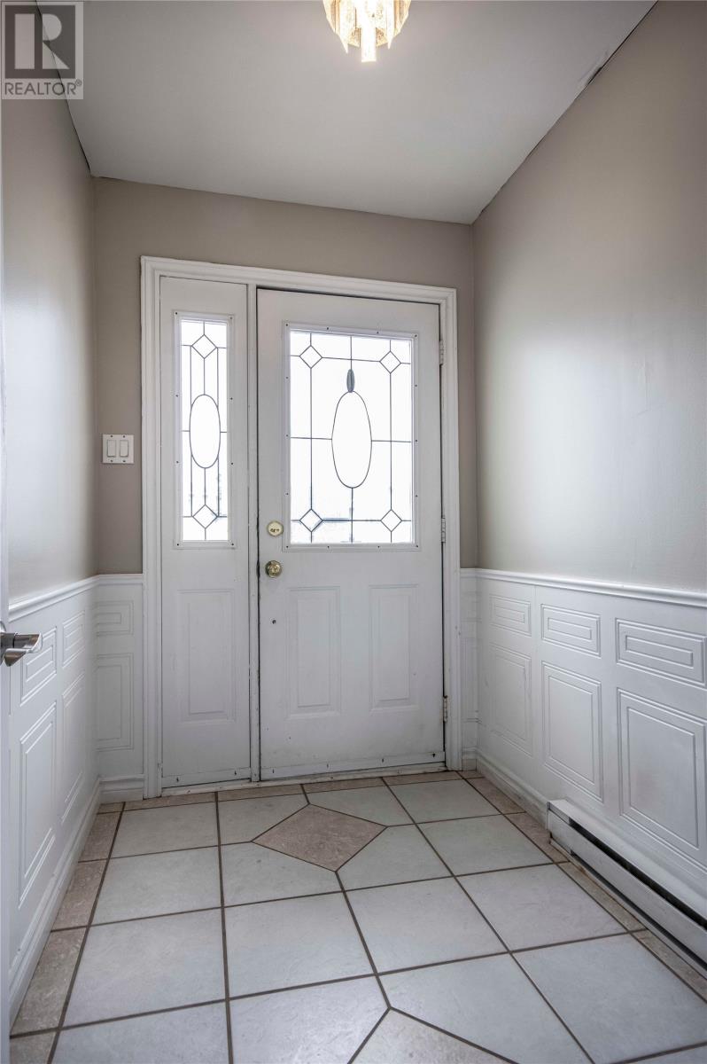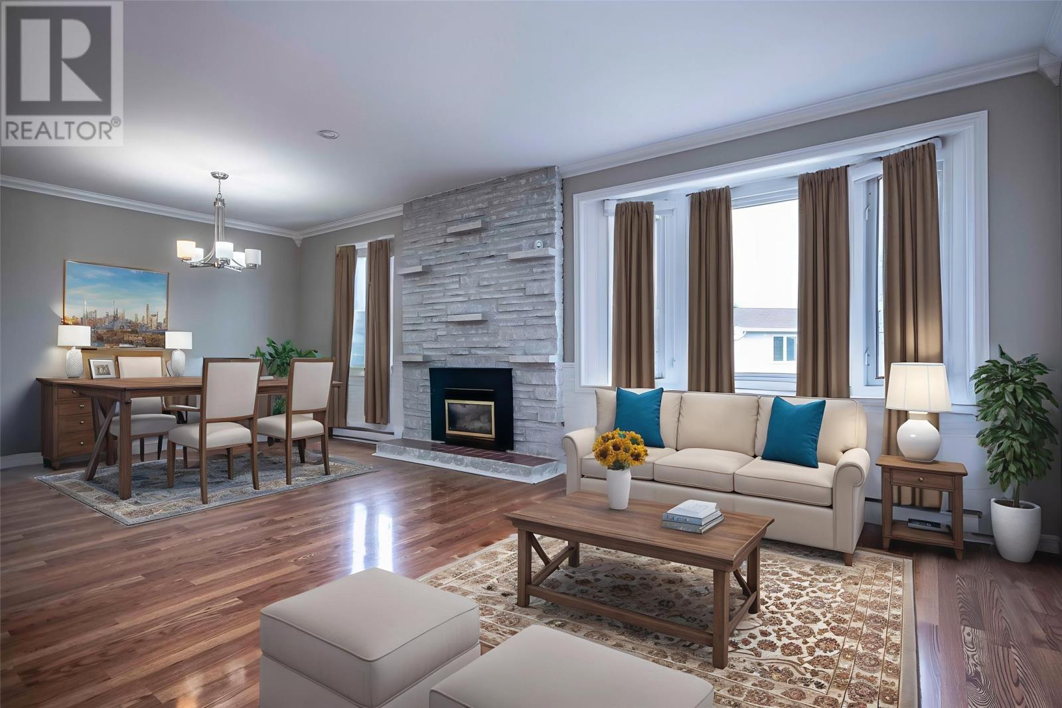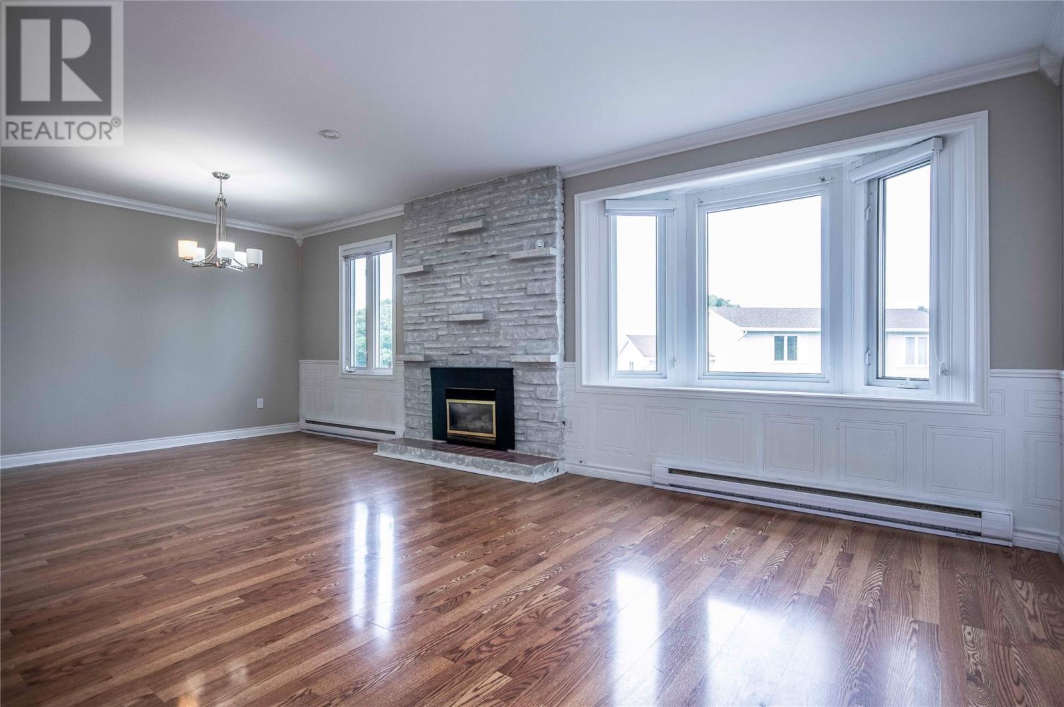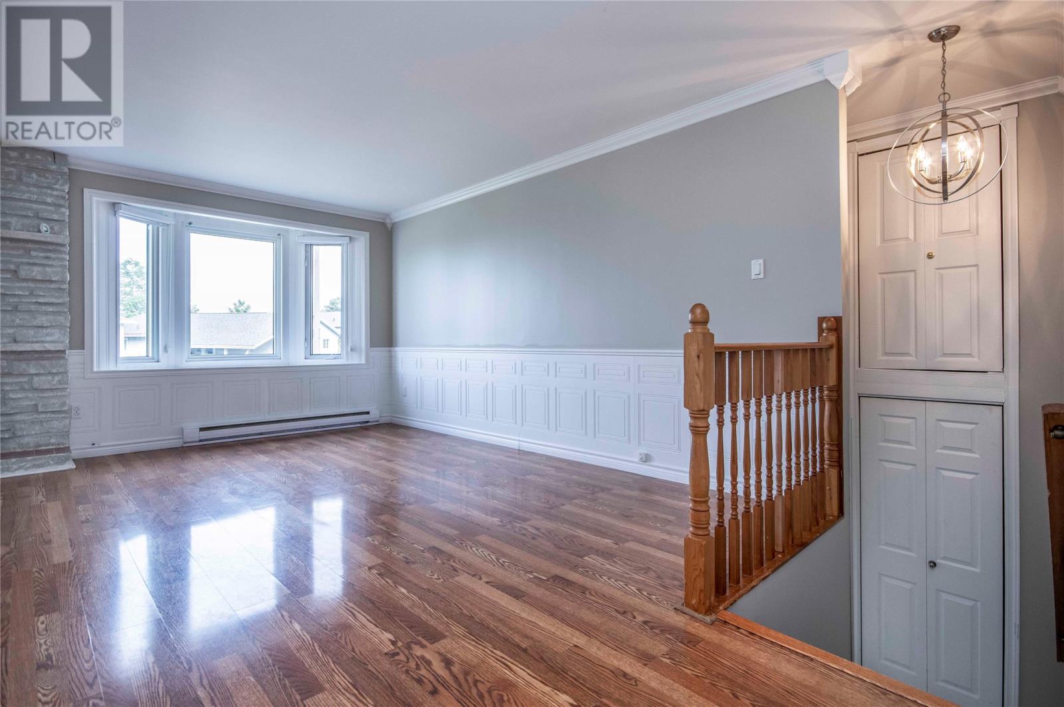5 Bedroom
2 Bathroom
2,000 ft2
Bungalow
Baseboard Heaters
$299,900
IN-LAW SUITE! This freshly painted bungalow is nestled on a spacious lot in the heart of Mount Pearl, offering both comfort and flexibility just minutes from St. Peter’s Junior High, Newtown Elementary, shopping, scenic walking trails, and the Summit Centre. The main floor features a bright, inviting layout with a large living room highlighted by a classic brick fireplace and stylish wainscoting, a formal dining area, and a kitchen with rich dark cabinetry and a cozy breakfast nook. You’ll find three well-proportioned bedrooms and a beautifully updated main bathroom, making this space perfect for family living. The primary unit also includes a large rec room and laundry area on the lower level for added convenience. Downstairs, the two-bedroom in-law suite has its own private entrance, full kitchen, comfortable living room, bathroom, and ample parking—ideal for extended family, guests, or potential rental income. Step outside to a fully fenced backyard featuring a brand-new two-tiered deck, a storage shed, and rear yard access with great potential to build your dream garage. Don’t miss your opportunity to own this freshly updated, move-in-ready home in one of Mount Pearl’s most convenient locations—book your private showing today! As per seller direction no conveyance of any offers until 2pm Tuesday July 15th, with a presentation of 7pm (id:55727)
Property Details
|
MLS® Number
|
1287778 |
|
Property Type
|
Single Family |
|
Amenities Near By
|
Shopping |
Building
|
Bathroom Total
|
2 |
|
Bedrooms Total
|
5 |
|
Architectural Style
|
Bungalow |
|
Constructed Date
|
1975 |
|
Construction Style Attachment
|
Detached |
|
Exterior Finish
|
Vinyl Siding |
|
Flooring Type
|
Hardwood, Laminate, Other |
|
Foundation Type
|
Concrete |
|
Heating Fuel
|
Electric |
|
Heating Type
|
Baseboard Heaters |
|
Stories Total
|
1 |
|
Size Interior
|
2,000 Ft2 |
|
Type
|
House |
|
Utility Water
|
Municipal Water |
Land
|
Access Type
|
Year-round Access |
|
Acreage
|
No |
|
Land Amenities
|
Shopping |
|
Sewer
|
Municipal Sewage System |
|
Size Irregular
|
110 X 72.9 X 100.6 X 30.6 |
|
Size Total Text
|
110 X 72.9 X 100.6 X 30.6|under 1/2 Acre |
|
Zoning Description
|
Res. |
Rooms
| Level |
Type |
Length |
Width |
Dimensions |
|
Basement |
Recreation Room |
|
|
12.5 X 15.2 |
|
Main Level |
Primary Bedroom |
|
|
12.0 X 13.7 |
|
Main Level |
Bedroom |
|
|
12.8 X 10.6 |
|
Main Level |
Bedroom |
|
|
12.10 X 8.1 |
|
Main Level |
Living Room |
|
|
15.9 X 20.9 |
|
Main Level |
Dining Nook |
|
|
10.2 X 7.6 |
|
Main Level |
Kitchen |
|
|
9.2 X 13.5 |

