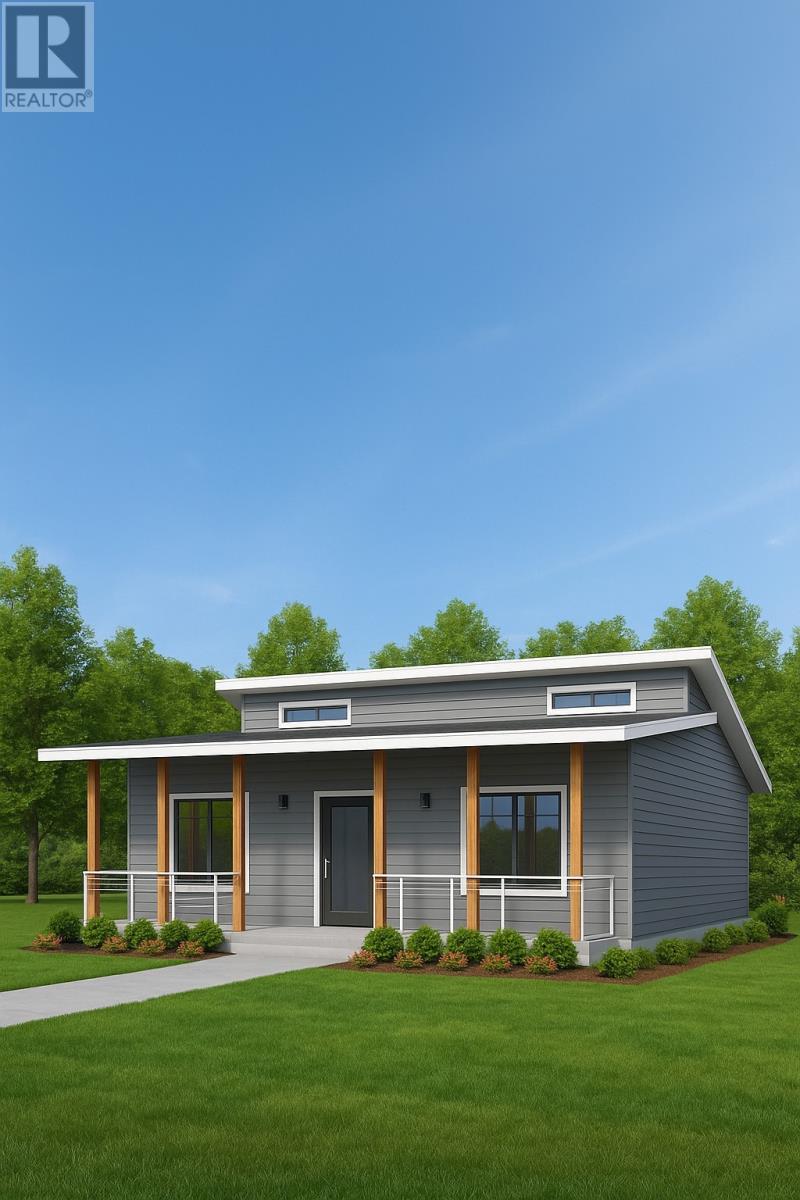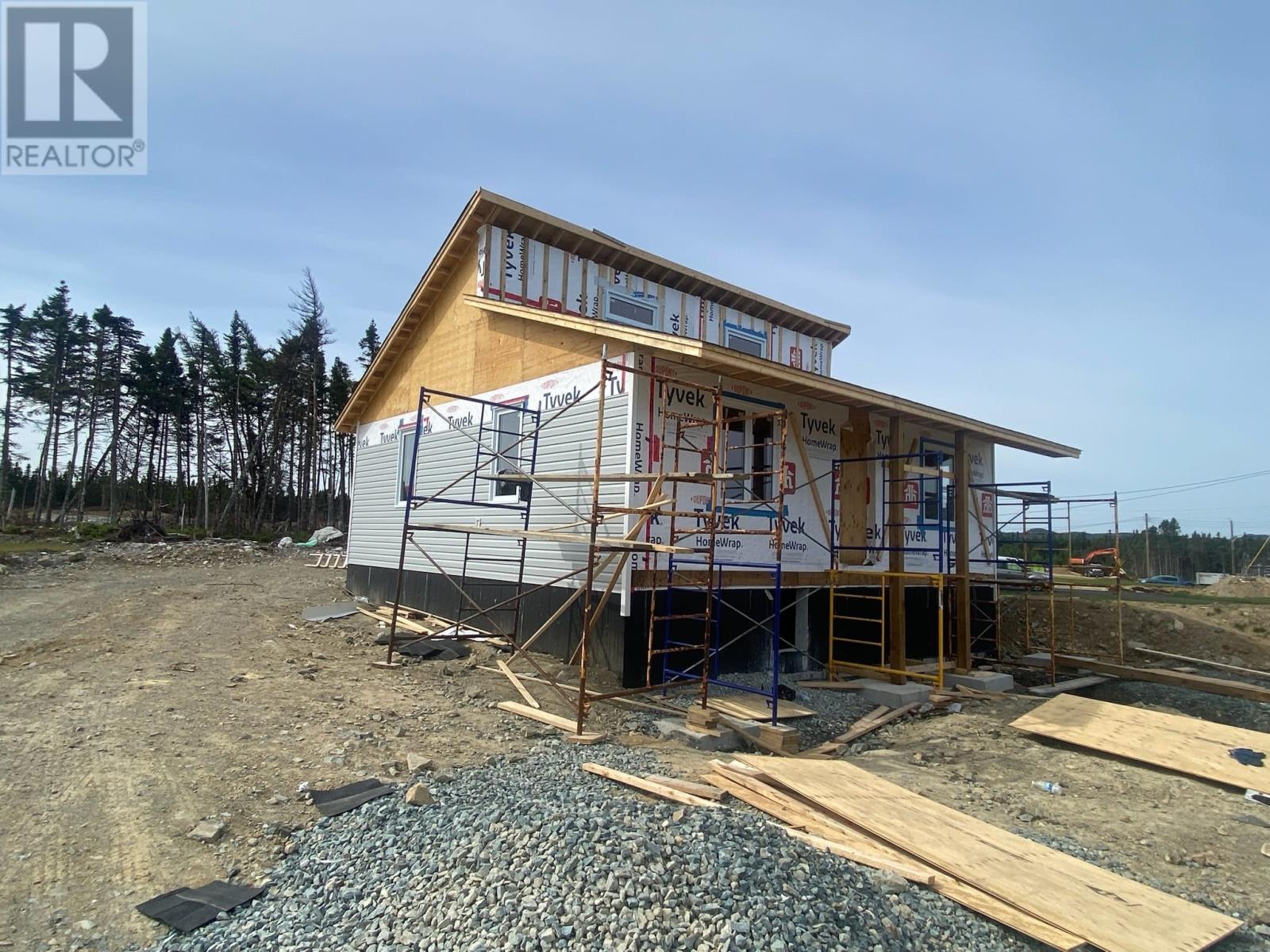2 Bedroom
1 Bathroom
994 ft2
Bungalow
Hot Water Radiator Heat
Not Landscaped
$299,000
Situated on a generous 1/3-acre lot, this brand-new modern bungalow in the picturesque town of Pouch Cove is ready for possession before the new school year begins. This is an ideal property for new 1st time homebuyers, retired, or just looking escape from the city at this affordable price. This energy-efficient home features a barrier-free main floor design and a spacious open-concept layout filled with natural light from floor-to-ceiling windows. Enjoy outdoor living with a covered front veranda and a rear patio. Inside, you'll find 2 bedrooms, 1 bathroom, 994 ft2 of living space (874 ft2 on the main level plus a 120 ft2 loft), HVAC system for year-round comfort, butcher block countertops, energy-efficient glazing, white tub/shower unit with pressure-balanced faucet, 125 Amp electrical panel with GFI outlets, 240V analog wall heaters (digital upgrade optional), connection to municipal water and septic tank, a 3-year workmanship warranty, and a survey and Real Property Report included at closing. Just 12 minutes from Stavanger Drive and close to recreation, shopping, entertainment, restaurants , medical offices & much more. Call for your private viewing. (id:55727)
Property Details
|
MLS® Number
|
1287784 |
|
Property Type
|
Single Family |
|
Amenities Near By
|
Recreation, Shopping |
|
Equipment Type
|
None |
|
Rental Equipment Type
|
None |
Building
|
Bathroom Total
|
1 |
|
Bedrooms Above Ground
|
2 |
|
Bedrooms Total
|
2 |
|
Appliances
|
Dishwasher, Refrigerator, Stove |
|
Architectural Style
|
Bungalow |
|
Constructed Date
|
2025 |
|
Construction Style Attachment
|
Detached |
|
Exterior Finish
|
Vinyl Siding |
|
Foundation Type
|
Concrete |
|
Heating Fuel
|
Electric |
|
Heating Type
|
Hot Water Radiator Heat |
|
Stories Total
|
1 |
|
Size Interior
|
994 Ft2 |
|
Type
|
House |
|
Utility Water
|
Municipal Water |
Land
|
Acreage
|
No |
|
Land Amenities
|
Recreation, Shopping |
|
Landscape Features
|
Not Landscaped |
|
Sewer
|
Municipal Sewage System |
|
Size Irregular
|
1/3 Acre |
|
Size Total Text
|
1/3 Acre|10,890 - 21,799 Sqft (1/4 - 1/2 Ac) |
|
Zoning Description
|
Residential |
Rooms
| Level |
Type |
Length |
Width |
Dimensions |
|
Second Level |
Other |
|
|
10.0 x 12.0 |
|
Main Level |
Bedroom |
|
|
13.0 X 12.0 |
|
Main Level |
Bedroom |
|
|
13.0 x 12.0 |
|
Main Level |
Bath (# Pieces 1-6) |
|
|
8.0 x 10.0 |
|
Main Level |
Kitchen |
|
|
15.3 x 15.6 |
|
Main Level |
Living Room |
|
|
15.3 x 15.6 |








