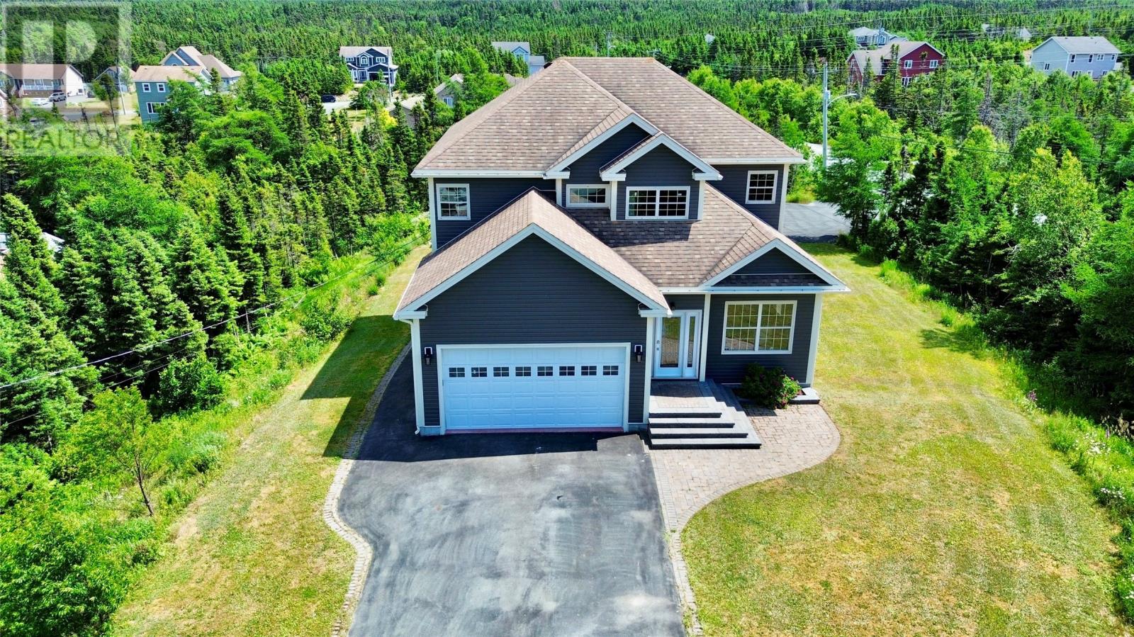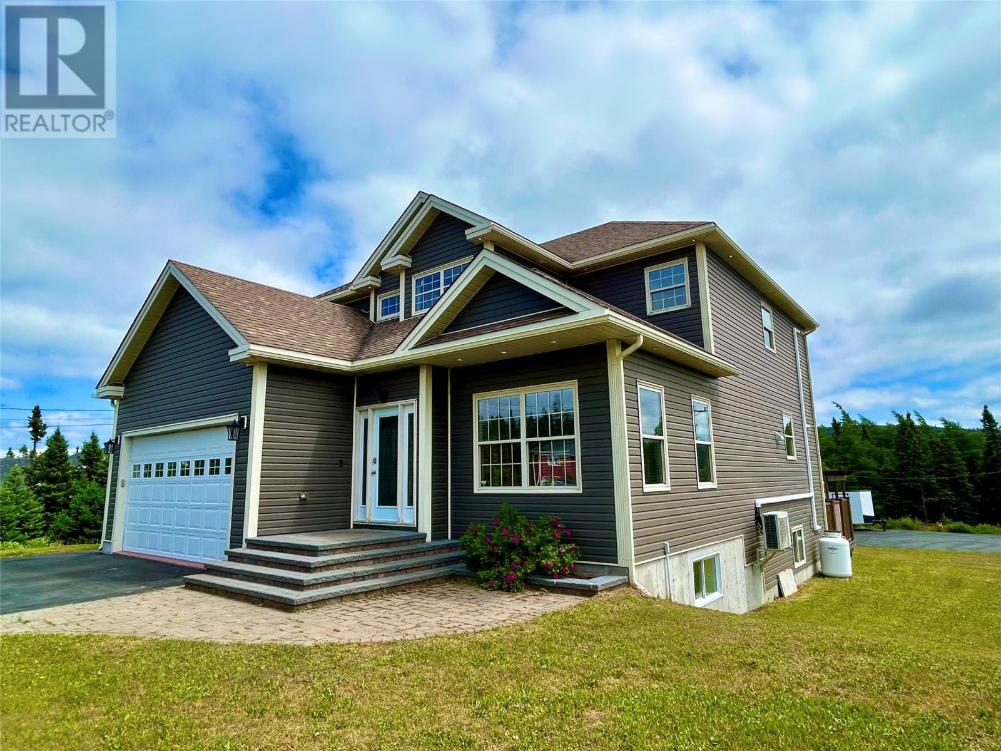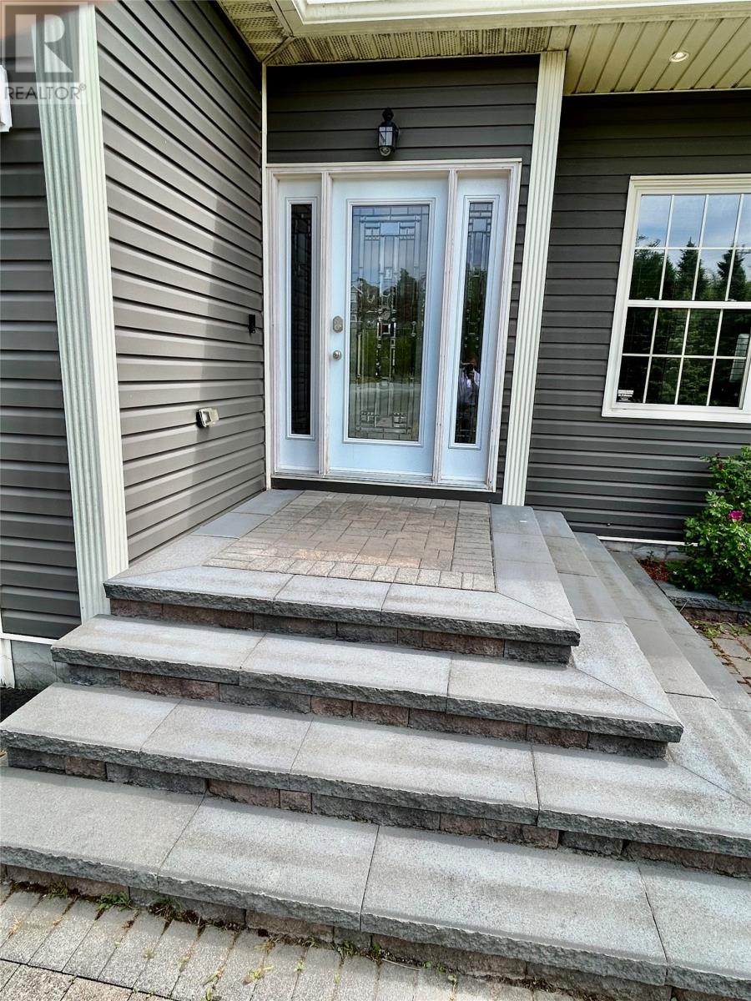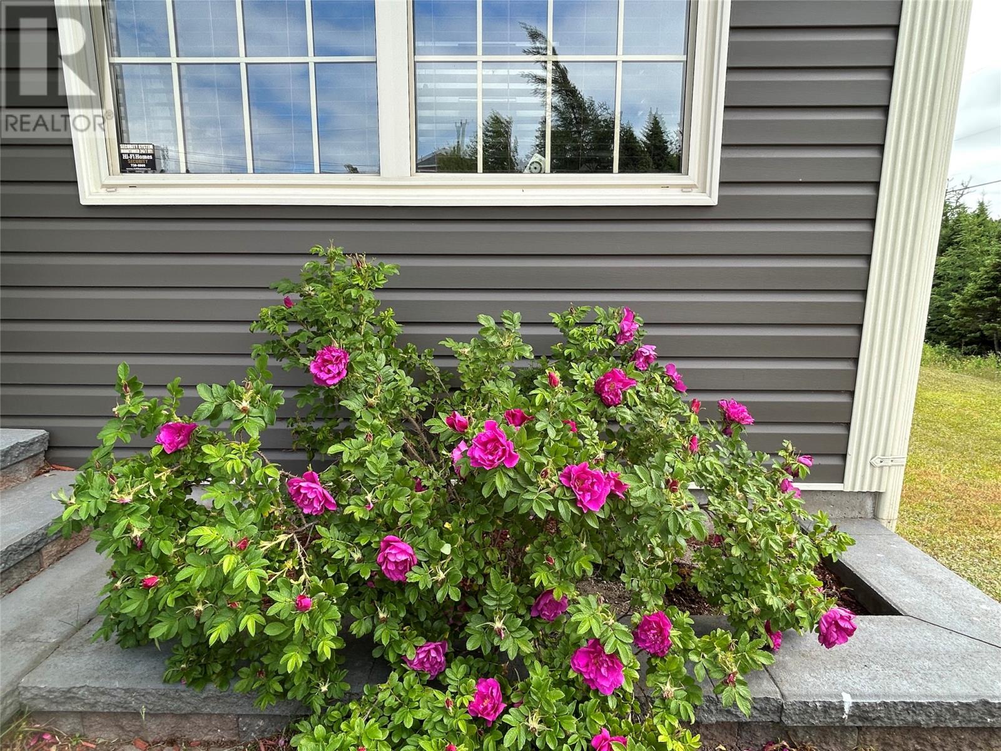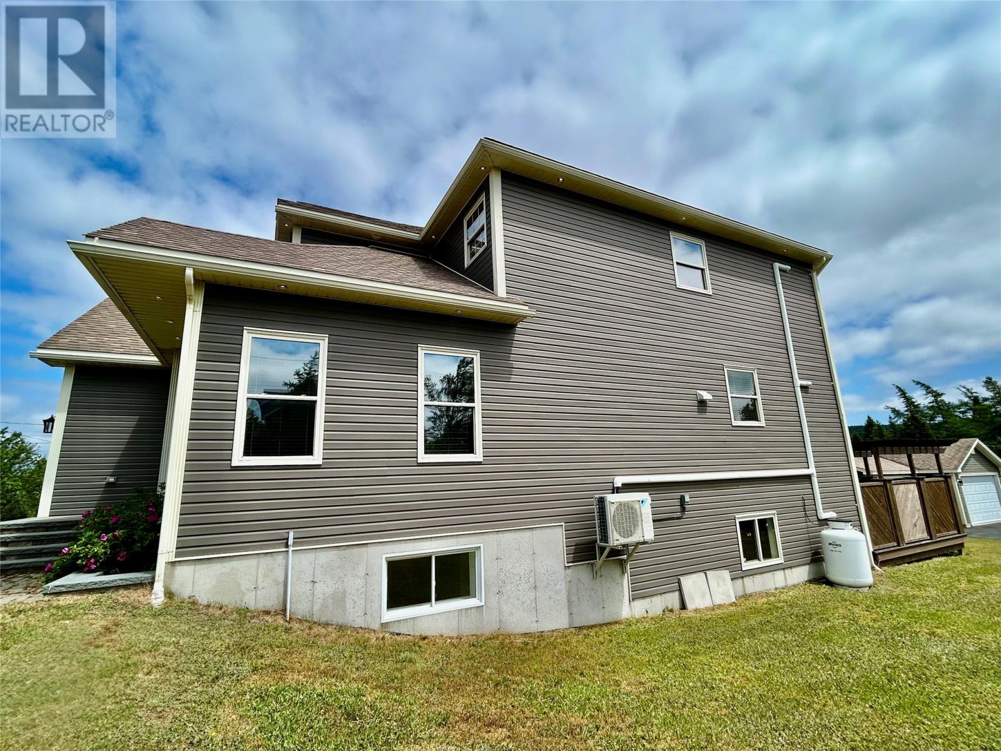2 Streamside Lane Torbay, Newfoundland & Labrador A1K 0C6
$820,000
Welcome to your dream home in the highly sought-after Forest Landing! This stunning property blends upscale living, functional space, and natural surroundings, all just 5 minutes from Stavanger Drive. Set on a private, treed corner lot, it features two paved driveways, an oversized double in-house garage, and a massive 28x38 detached garage for all your vehicles, tools, and toys. Step inside to an impressive 18 ft grand entrance and enjoy the warmth of rich wood and stone finishes with natural light pouring through expansive windows. The open-concept main floor connects the living, dining, and a chef’s kitchen with custom cabinetry, granite countertops, oversized double fridge, propane range, walk-in pantry, dishwasher, and wine fridge. A propane fireplace and mini-splits provide year-round comfort, while the built-in sound system with exterior hookup sets the mood indoors and out. A spacious main-floor office with closet offers flexible use as a bedroom or playroom, plus a convenient half bath. Upstairs, the primary suite is a true retreat with walk-in closet and spa-like 4-piece ensuite featuring an oversized tub, custom tiled shower, and private water closet. Step onto your private balcony and take in the views, even the ocean on the horizon! Two more large bedrooms, a full 3-piece bath, and laundry room with sink and cabinetry complete the upper level. The newly finished basement includes a bedroom, 3-piece bath with corner shower, and large rec room. Outside, enjoy your 3-tier deck, hot tub, stone patio, and firepit, an entertainer’s paradise. A scenic walking trail runs directly behind the home along a quiet stream, the inspiration behind the street name Streamside Lane. With nearby trails and ponds, this home offers the perfect blend of peaceful country charm and city convenience. No conveyance of offers before 2:00 PM on Thursday, July 17th, with a response by 6:00 PM. (id:55727)
Open House
This property has open houses!
2:00 pm
Ends at:4:00 pm
Come see Mike this Sunday from 2-4 PM for the open house! You won't want to miss this stunning home!
Property Details
| MLS® Number | 1287725 |
| Property Type | Single Family |
| Equipment Type | Propane Tank |
| Rental Equipment Type | Propane Tank |
| Structure | Patio(s) |
Building
| Bathroom Total | 4 |
| Bedrooms Above Ground | 3 |
| Bedrooms Below Ground | 1 |
| Bedrooms Total | 4 |
| Appliances | Dishwasher, Refrigerator, Washer, Dryer |
| Architectural Style | 2 Level |
| Constructed Date | 2010 |
| Construction Style Attachment | Detached |
| Cooling Type | Air Exchanger |
| Exterior Finish | Aluminum Siding, Wood Shingles, Vinyl Siding |
| Fireplace Fuel | Propane |
| Fireplace Present | Yes |
| Fireplace Type | Insert |
| Fixture | Drapes/window Coverings |
| Flooring Type | Ceramic Tile, Hardwood, Laminate |
| Foundation Type | Concrete |
| Half Bath Total | 1 |
| Heating Fuel | Electric, Propane |
| Stories Total | 2 |
| Size Interior | 3,860 Ft2 |
| Type | House |
| Utility Water | Drilled Well |
Parking
| Attached Garage | |
| Detached Garage |
Land
| Acreage | No |
| Landscape Features | Landscaped |
| Sewer | Septic Tank |
| Size Irregular | 26 M X 73 M X 38 M X 67 M |
| Size Total Text | 26 M X 73 M X 38 M X 67 M|.5 - 9.99 Acres |
| Zoning Description | Res |
Rooms
| Level | Type | Length | Width | Dimensions |
|---|---|---|---|---|
| Second Level | Bath (# Pieces 1-6) | 7’7” x 7’7” | ||
| Second Level | Bedroom | 11’5” x 11'3"" | ||
| Second Level | Bedroom | 14'6"" x 12'0"" | ||
| Second Level | Ensuite | 14'7"" x 9'7"" | ||
| Second Level | Storage | 4’2” x 11’8” | ||
| Second Level | Primary Bedroom | 22’4” x 14’11” | ||
| Second Level | Laundry Room | 11'11"" x 6'8"" | ||
| Basement | Recreation Room | 576 sq ft | ||
| Basement | Utility Room | 58 sq ft | ||
| Basement | Bath (# Pieces 1-6) | 7'9"" x 6'8"" | ||
| Basement | Bedroom | 206 sq ft | ||
| Main Level | Not Known | 23’5” x 18’4” | ||
| Main Level | Foyer | 9’5” x 5’8” | ||
| Main Level | Dining Nook | 14’0” x 11’0” | ||
| Main Level | Kitchen | 15’0” x 15’0” | ||
| Main Level | Living Room | 15’4” x 19’2” | ||
| Main Level | Bath (# Pieces 1-6) | 6'0"" x 7'1"" | ||
| Main Level | Storage | 3'9"" x 5'3"" | ||
| Main Level | Office | 13'0"" x 10'5"" | ||
| Main Level | Porch | 5'7"" x 5'8"" |
Contact Us
Contact us for more information

