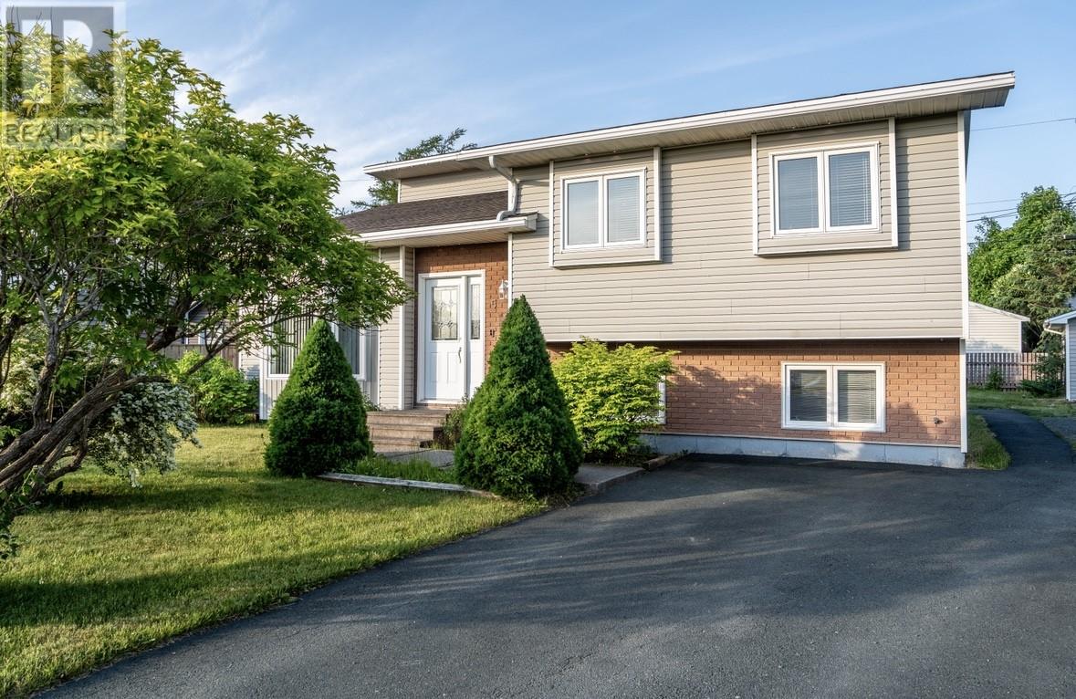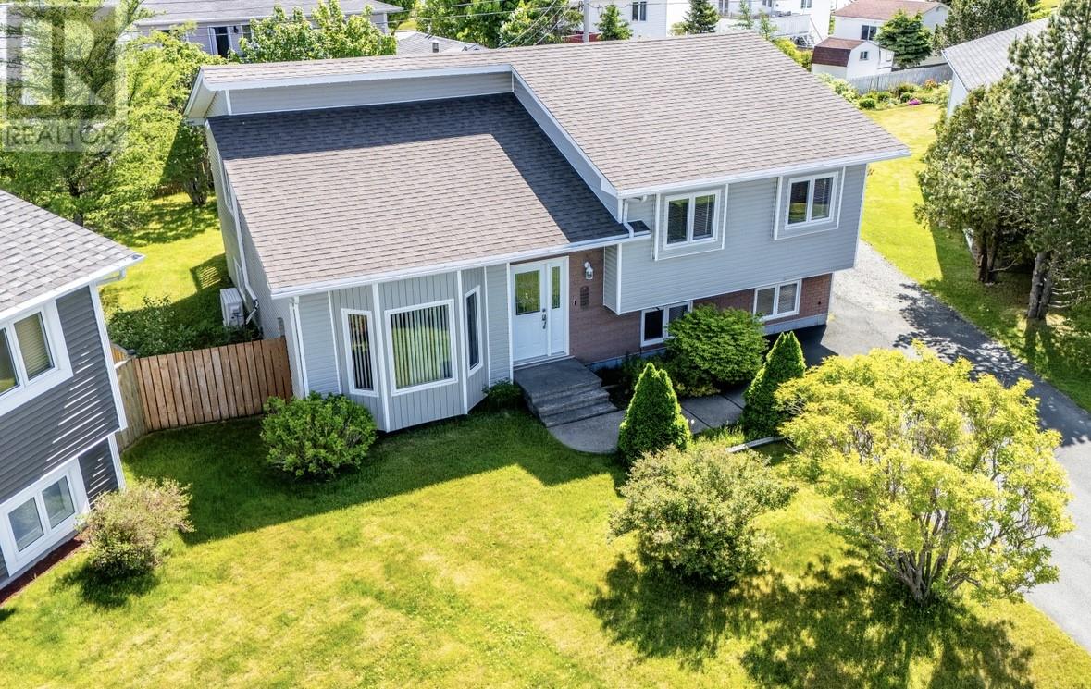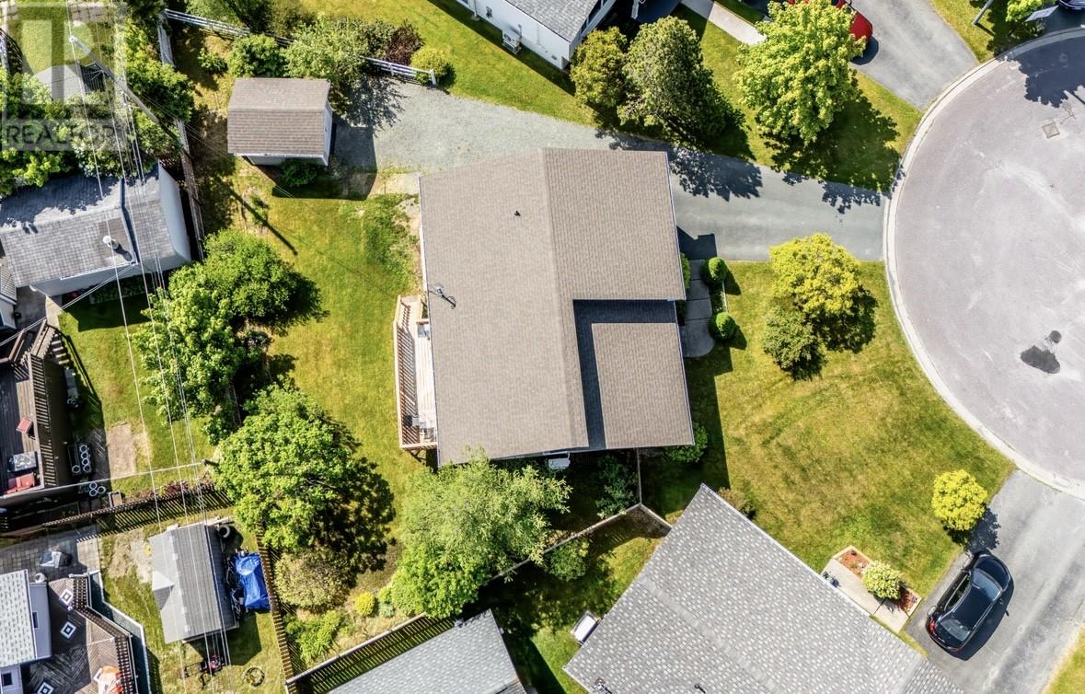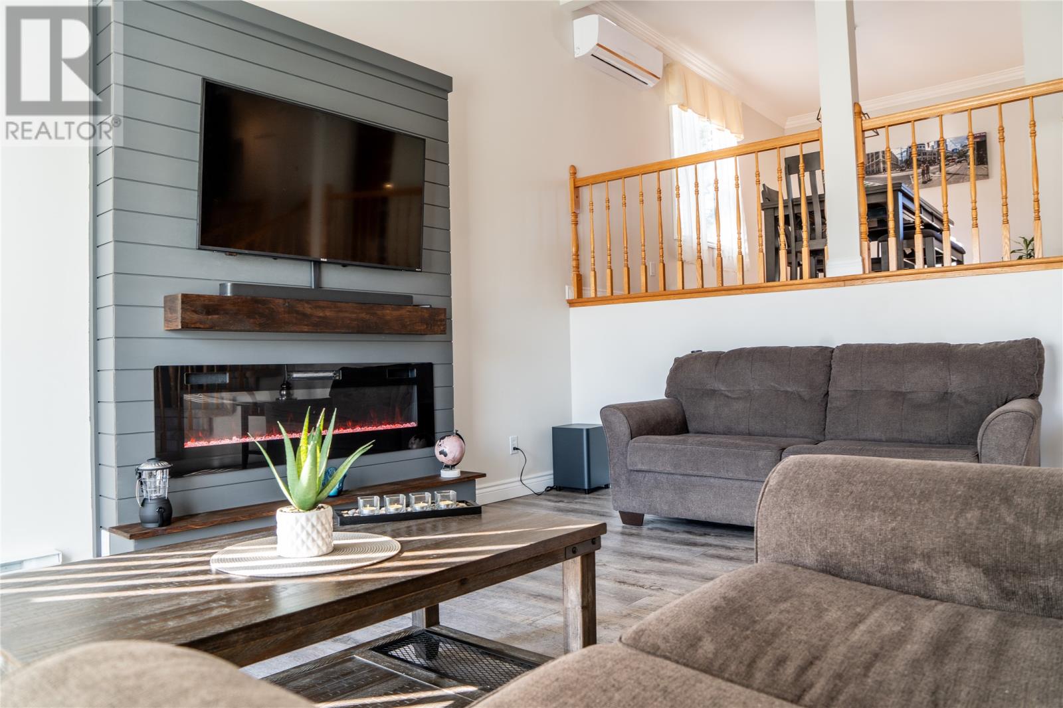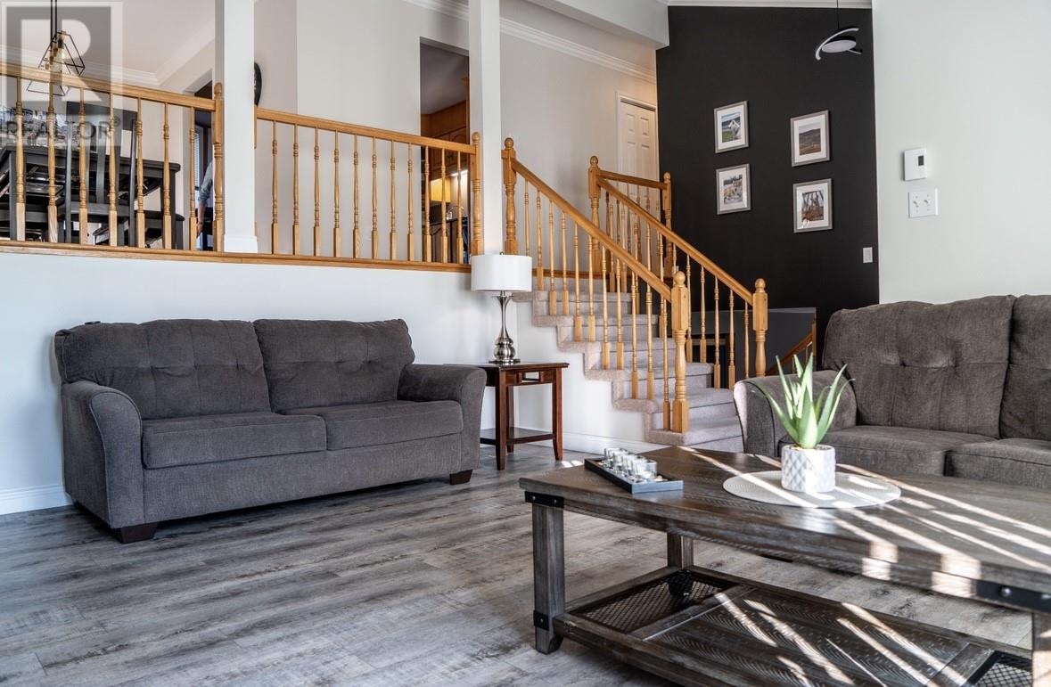5 Cardero Place Conception Bay South, Newfoundland & Labrador A1W 4E2
$329,900
Welcome to 5 Cardero Place, a well-kept 3-bedroom, 2-bathroom back split home located on a quiet cul-de-sac in family-friendly Conception Bay South, NL. This spacious layout offers great separation of living spaces, featuring a bright main floor with an eat-in kitchen and living room, and split levels that provide added functionality and privacy. The lower levels include a cozy rec room, second full bathroom, laundry, and plenty of storage. With three comfortable bedrooms on the upper level the layout is practical and efficient for growing families. The property also features a partially fenced backyard—perfect for kids, pets, or entertaining—and is just minutes from schools, shopping, and walking trails. This is a great opportunity to own a solid home in a peaceful, established neighborhood near all amenities. Book your private viewing today. As per Sellers Direction no conveyance of offers until 6pm on Monday 14 July 2025. All offers to be left open until 10pm July 14th 2025. (id:55727)
Open House
This property has open houses!
2:00 pm
Ends at:4:00 pm
Property Details
| MLS® Number | 1287680 |
| Property Type | Single Family |
| Storage Type | Storage Shed |
Building
| Bathroom Total | 2 |
| Bedrooms Above Ground | 3 |
| Bedrooms Total | 3 |
| Appliances | Dishwasher, Refrigerator, Stove, Washer, Dryer |
| Constructed Date | 1994 |
| Construction Style Attachment | Detached |
| Construction Style Split Level | Backsplit |
| Exterior Finish | Vinyl Siding |
| Flooring Type | Carpeted, Hardwood, Laminate, Mixed Flooring, Other |
| Foundation Type | Concrete |
| Heating Fuel | Electric, Propane |
| Heating Type | Baseboard Heaters |
| Stories Total | 1 |
| Size Interior | 1,845 Ft2 |
| Type | House |
| Utility Water | Municipal Water |
Land
| Acreage | No |
| Fence Type | Partially Fenced |
| Sewer | Municipal Sewage System |
| Size Irregular | 6995 Sq.ft |
| Size Total Text | 6995 Sq.ft|4,051 - 7,250 Sqft |
| Zoning Description | Res |
Rooms
| Level | Type | Length | Width | Dimensions |
|---|---|---|---|---|
| Second Level | Bedroom | 9 x 15 | ||
| Second Level | Primary Bedroom | 11 x 11.4 | ||
| Second Level | Dining Room | 9.3 x 14.2 | ||
| Second Level | Bath (# Pieces 1-6) | 6 x 11 | ||
| Second Level | Bedroom | 9.2 x 14 | ||
| Second Level | Kitchen | 11.5 x 13 | ||
| Basement | Hobby Room | 10.4 x 13.10 | ||
| Basement | Office | 6.10 x 13.10 | ||
| Basement | Family Room/fireplace | 13.8 x 20 | ||
| Basement | Storage | 14 x 20 | ||
| Basement | Bath (# Pieces 1-6) | 6 x 7 | ||
| Basement | Laundry Room | 7.4 x 5.10 | ||
| Main Level | Living Room | 12 x 18 |
Contact Us
Contact us for more information

