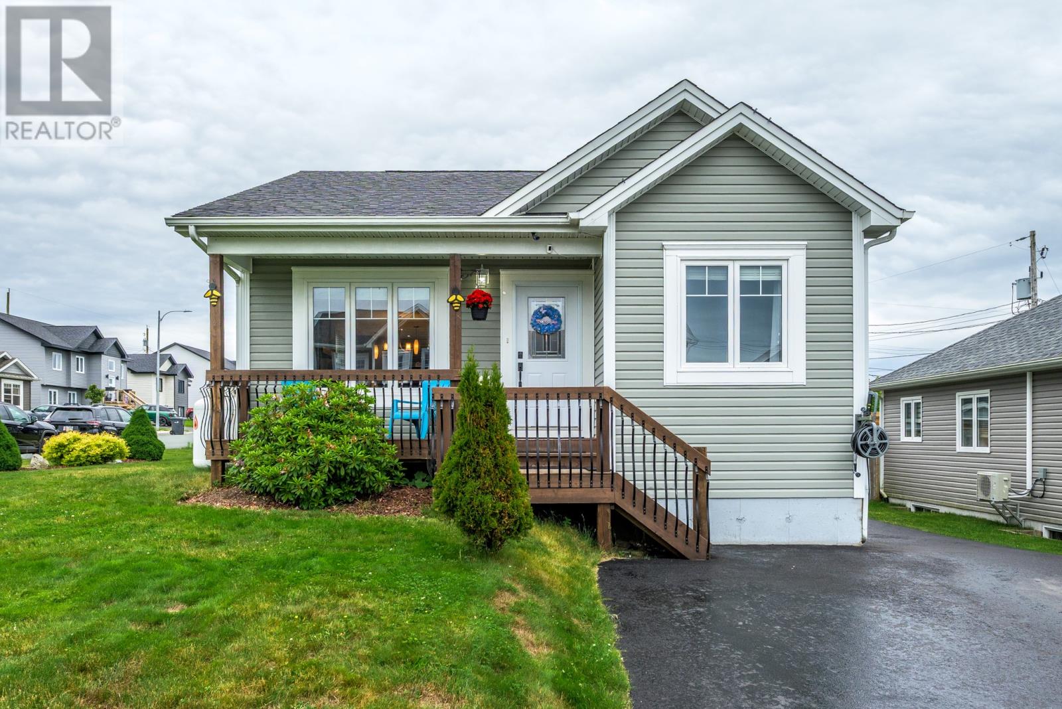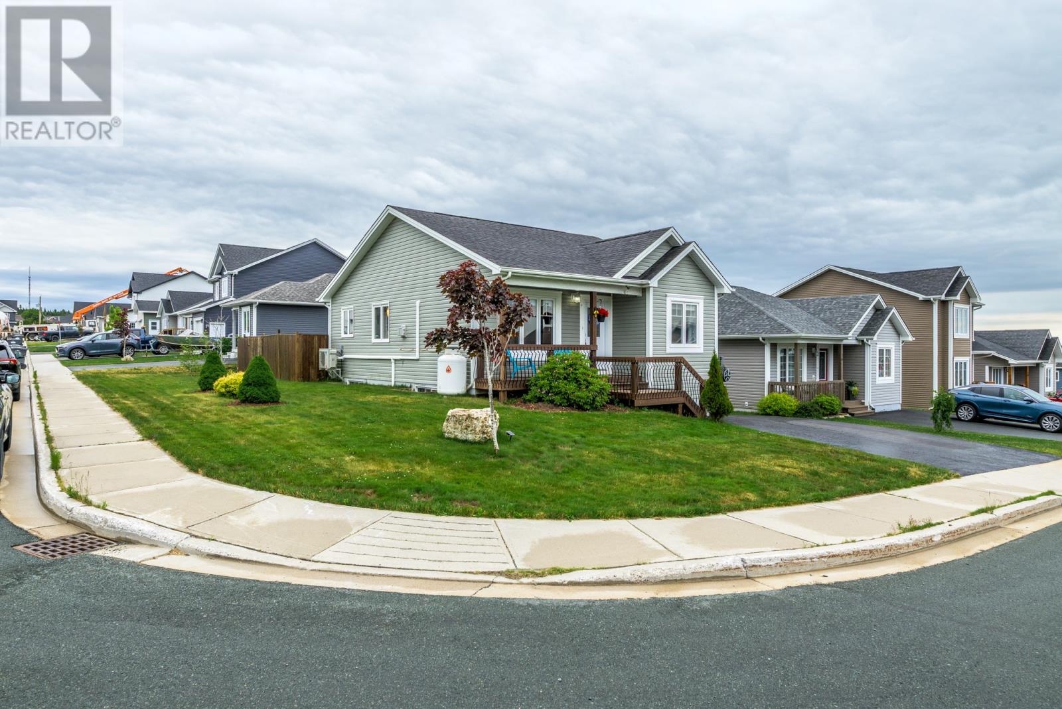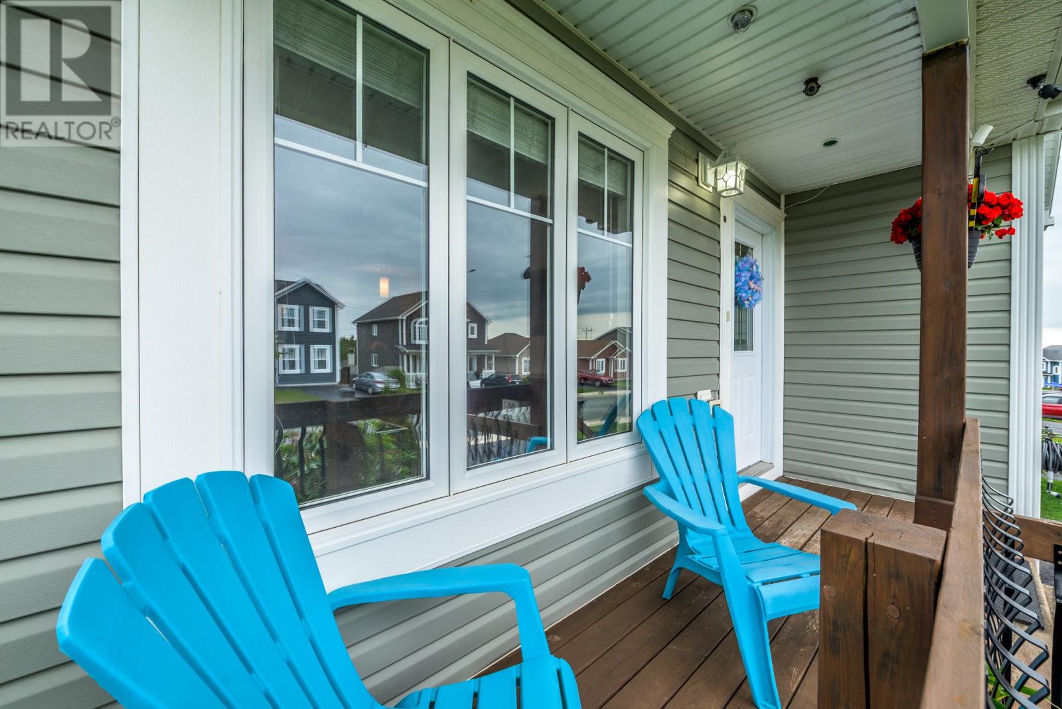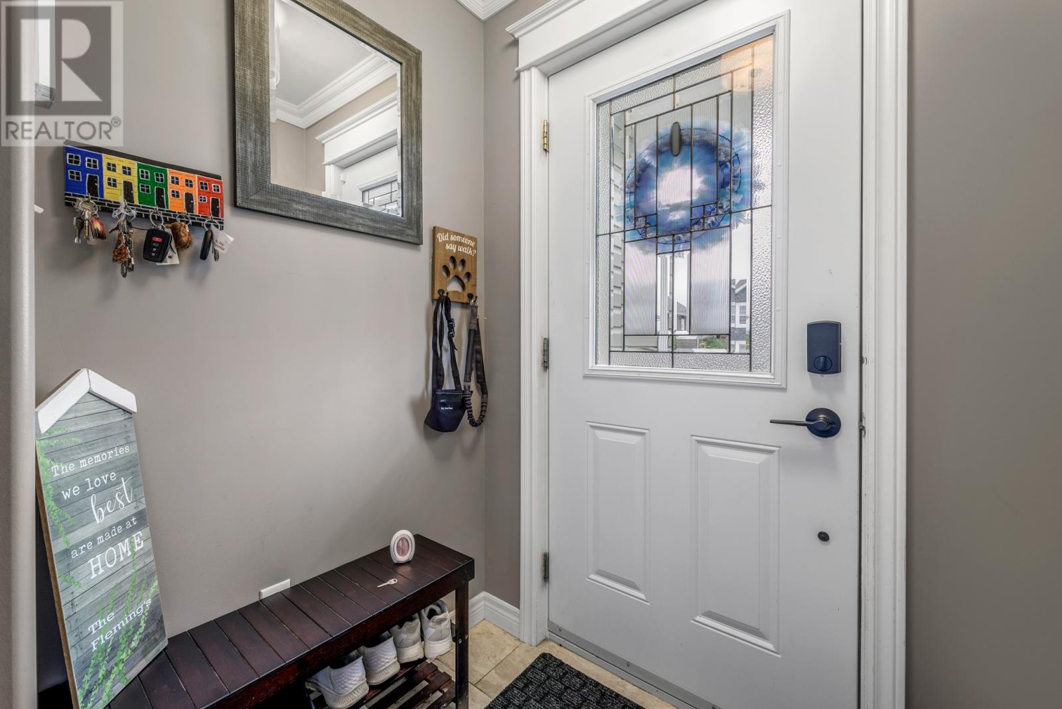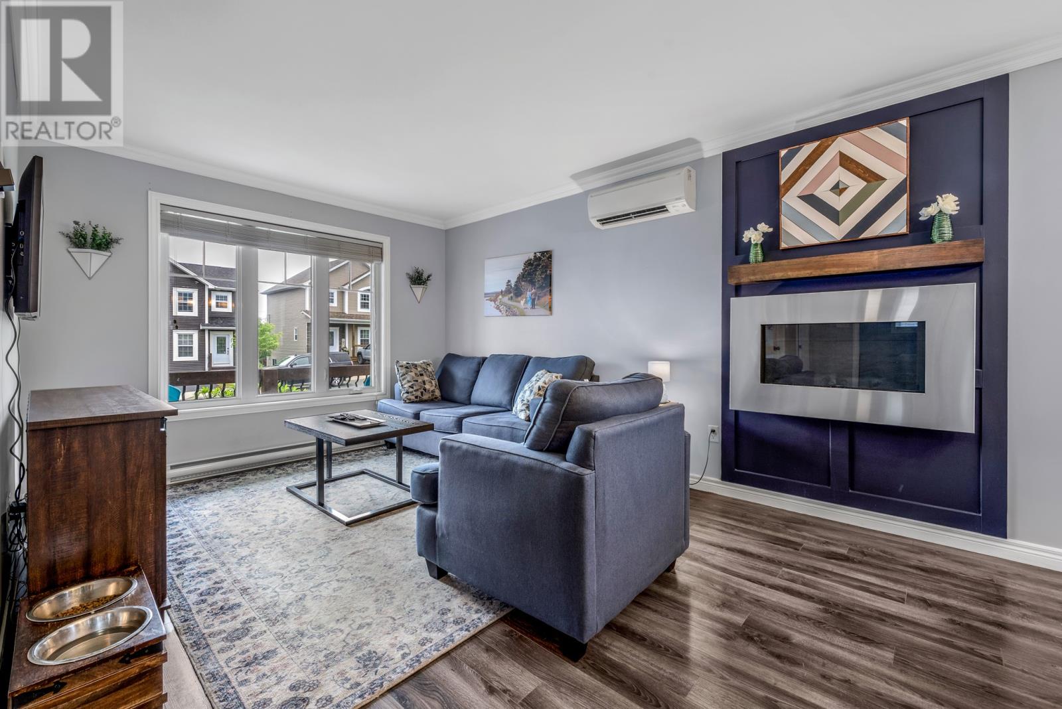16 Brant Drive Mt Pearl, Newfoundland & Labrador A1N 0E9
$360,000
Welcome to 16 Brant Dr. This beautiful 2+1 bedroom bungalow is located in Pearlview West. The home has great interior features including open concept living space with a custom propane fireplace and mini split in the living room, natural flooring and large windows letting in lots of natural light with the kitchen housing stainless steel appliances. The main floor hosts the primary bedroom with a beautiful accent wall, a second bedroom, and the main bathroom. Downstairs you will find a spacious rec room with mini split and ample space for a play area/office/gym, the 3rd bedroom, full bathroom and a laundry room with a covered stairwell leading to outside. The exterior of the home is fully landscaped, fenced in backyard, double paved driveway, and you'll find a lovely covered veranda at the front of the house to relax. Storage shed in the backyard and located on a corner lot! Seller Direction - No offers until July 13th at 3pm and all offers to be left open until 8:30PM on July 13th; to be presented by 7:30pm July 13th. (id:55727)
Property Details
| MLS® Number | 1287529 |
| Property Type | Single Family |
| Amenities Near By | Shopping |
| Equipment Type | Propane Tank |
| Rental Equipment Type | Propane Tank |
| Storage Type | Storage Shed |
Building
| Bathroom Total | 2 |
| Bedrooms Above Ground | 2 |
| Bedrooms Below Ground | 1 |
| Bedrooms Total | 3 |
| Appliances | Dishwasher, Refrigerator, Microwave, Stove, Washer, Dryer |
| Architectural Style | Bungalow |
| Constructed Date | 2016 |
| Construction Style Attachment | Detached |
| Cooling Type | Air Exchanger |
| Exterior Finish | Vinyl Siding |
| Fireplace Fuel | Propane |
| Fireplace Present | Yes |
| Fireplace Type | Insert |
| Flooring Type | Carpeted, Ceramic Tile, Laminate |
| Foundation Type | Concrete |
| Heating Fuel | Electric |
| Heating Type | Baseboard Heaters |
| Stories Total | 1 |
| Size Interior | 1,888 Ft2 |
| Type | House |
| Utility Water | Municipal Water |
Land
| Access Type | Year-round Access |
| Acreage | No |
| Fence Type | Fence |
| Land Amenities | Shopping |
| Landscape Features | Landscaped |
| Sewer | Municipal Sewage System |
| Size Irregular | 40x97 |
| Size Total Text | 40x97|0-4,050 Sqft |
| Zoning Description | Res |
Rooms
| Level | Type | Length | Width | Dimensions |
|---|---|---|---|---|
| Basement | Bath (# Pieces 1-6) | 4PC | ||
| Basement | Bedroom | 14x9 | ||
| Basement | Recreation Room | 30x11.5 | ||
| Main Level | Bath (# Pieces 1-6) | 4PC | ||
| Main Level | Bedroom | 11x10 | ||
| Main Level | Primary Bedroom | 14x12 | ||
| Main Level | Living Room/dining Room | 20.5x10.5 | ||
| Main Level | Kitchen | 11x10.5 |
Contact Us
Contact us for more information

