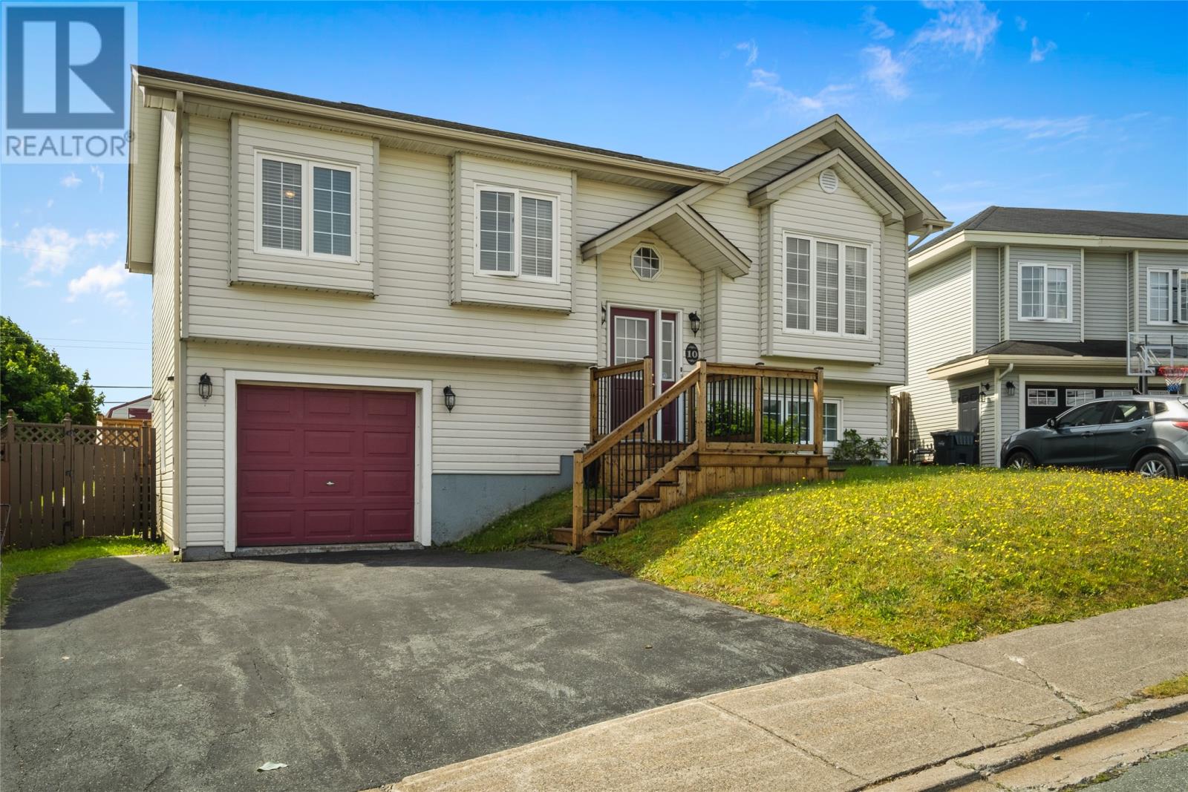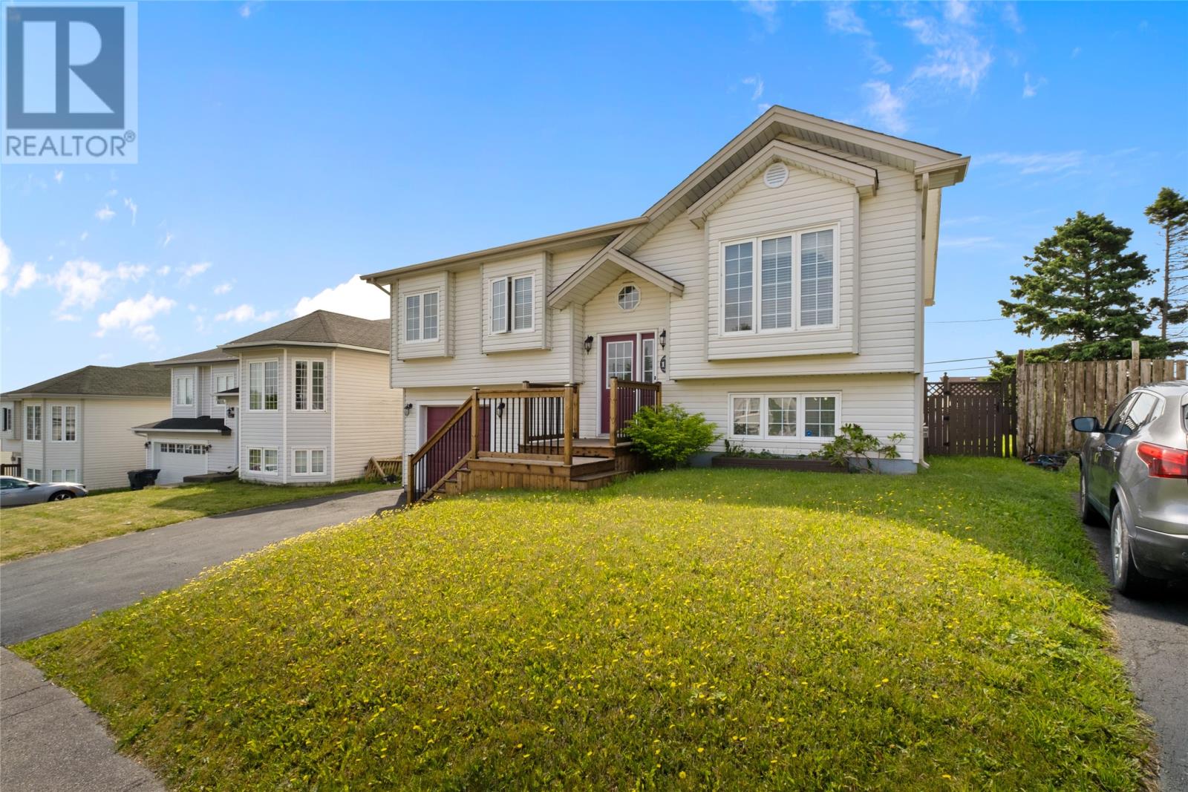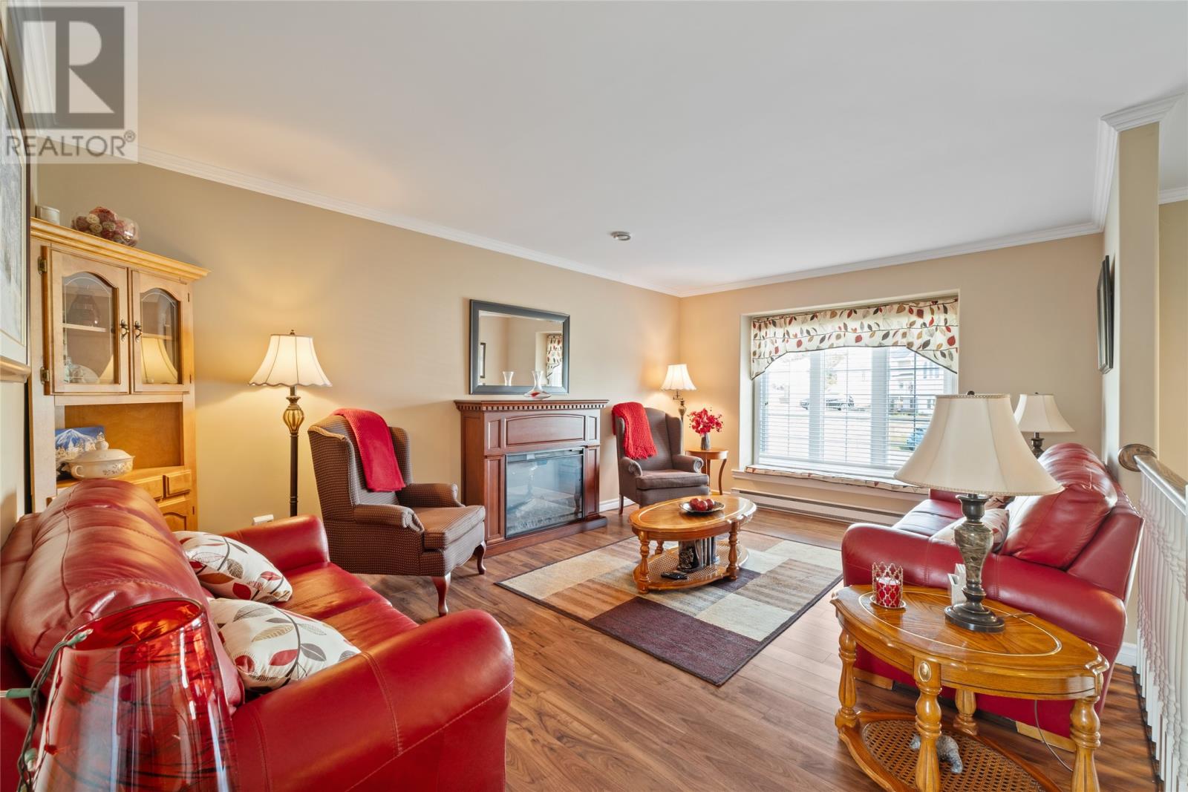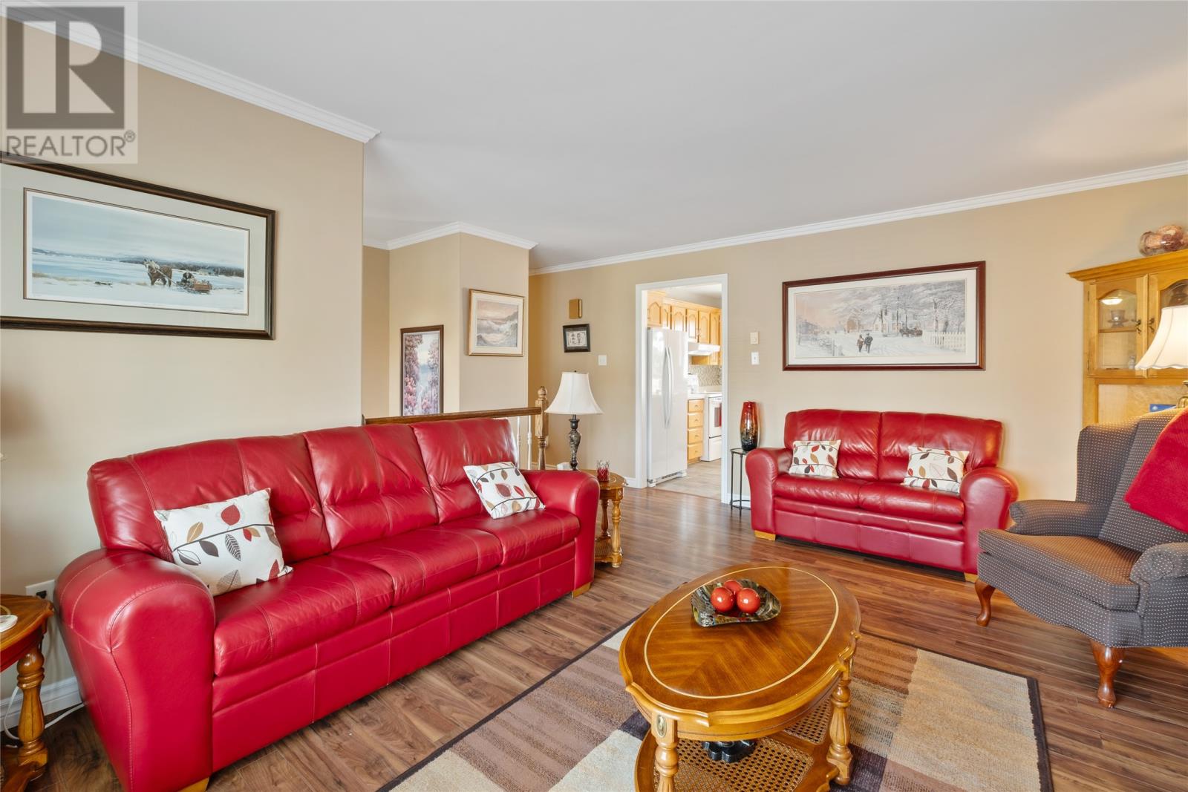3 Bedroom
2 Bathroom
2,200 ft2
Fireplace
Baseboard Heaters
Landscaped
$379,900
Pride of ownership shines through in this meticulously kept 3-bedroom home, ideally located on a quiet street in the desirable Trails End subdivision. Sitting on an oversized, fully fenced lot, this property offers privacy, space, and comfort both inside and out. Step inside to a bright and spacious main level filled with natural light. The large eat-in kitchen is the heart of the home, featuring a centre island, ample counter space, and patio doors leading to a gorgeous two-tiered deck - an ideal spot for summer BBQs or quiet evenings. The living room offers a warm, welcoming space with oversized windows, perfect for relaxing or hosting guests. Down the hall, you’ll find three generous bedrooms, including a primary suite complete with walk-in closet and ensuite. The fully developed basement offers even more living space, with a large rec room featuring a cozy propane fireplace, a den or home office, laundry area, and convenient access to the attached garage. With a beautiful yard, storage shed, and move-in ready condition, this home is perfect for families or anyone seeking a peaceful setting with modern comfort. *No conveyance of any written signed offers prior to 10:00 am on Monday July 14th and to be left open for acceptance until 2:00 pm on Monday July 14th.* (id:55727)
Property Details
|
MLS® Number
|
1287631 |
|
Property Type
|
Single Family |
|
Amenities Near By
|
Recreation, Shopping |
|
Equipment Type
|
Propane Tank |
|
Rental Equipment Type
|
Propane Tank |
|
Storage Type
|
Storage Shed |
Building
|
Bathroom Total
|
2 |
|
Bedrooms Above Ground
|
3 |
|
Bedrooms Total
|
3 |
|
Appliances
|
Alarm System, Dishwasher, Refrigerator, Stove, Washer, Dryer |
|
Constructed Date
|
2000 |
|
Construction Style Attachment
|
Detached |
|
Construction Style Split Level
|
Split Level |
|
Exterior Finish
|
Vinyl Siding |
|
Fireplace Fuel
|
Propane |
|
Fireplace Present
|
Yes |
|
Fireplace Type
|
Insert |
|
Flooring Type
|
Laminate, Mixed Flooring |
|
Foundation Type
|
Concrete |
|
Heating Fuel
|
Electric, Propane |
|
Heating Type
|
Baseboard Heaters |
|
Stories Total
|
1 |
|
Size Interior
|
2,200 Ft2 |
|
Type
|
House |
|
Utility Water
|
Municipal Water |
Parking
Land
|
Access Type
|
Year-round Access |
|
Acreage
|
No |
|
Fence Type
|
Fence |
|
Land Amenities
|
Recreation, Shopping |
|
Landscape Features
|
Landscaped |
|
Sewer
|
Municipal Sewage System |
|
Size Irregular
|
50 X 106 X 69 X 99 |
|
Size Total Text
|
50 X 106 X 69 X 99|under 1/2 Acre |
|
Zoning Description
|
Res |
Rooms
| Level |
Type |
Length |
Width |
Dimensions |
|
Basement |
Storage |
|
|
9.5 x 4.8 |
|
Basement |
Laundry Room |
|
|
9.5 x 4.8 |
|
Basement |
Den |
|
|
13.5 x 11.7 |
|
Basement |
Recreation Room |
|
|
27.4 x 11.10 |
|
Main Level |
Bath (# Pieces 1-6) |
|
|
B4 |
|
Main Level |
Bedroom |
|
|
13.1 x 8.8 |
|
Main Level |
Bedroom |
|
|
13.1 x 7.10 |
|
Main Level |
Ensuite |
|
|
E3 |
|
Main Level |
Primary Bedroom |
|
|
12.1 x 11.6 |
|
Main Level |
Not Known |
|
|
11.6 x 6.6 |
|
Main Level |
Kitchen |
|
|
11.6 x 8.4 |
|
Main Level |
Living Room |
|
|
16.9 x 15.3 |





























