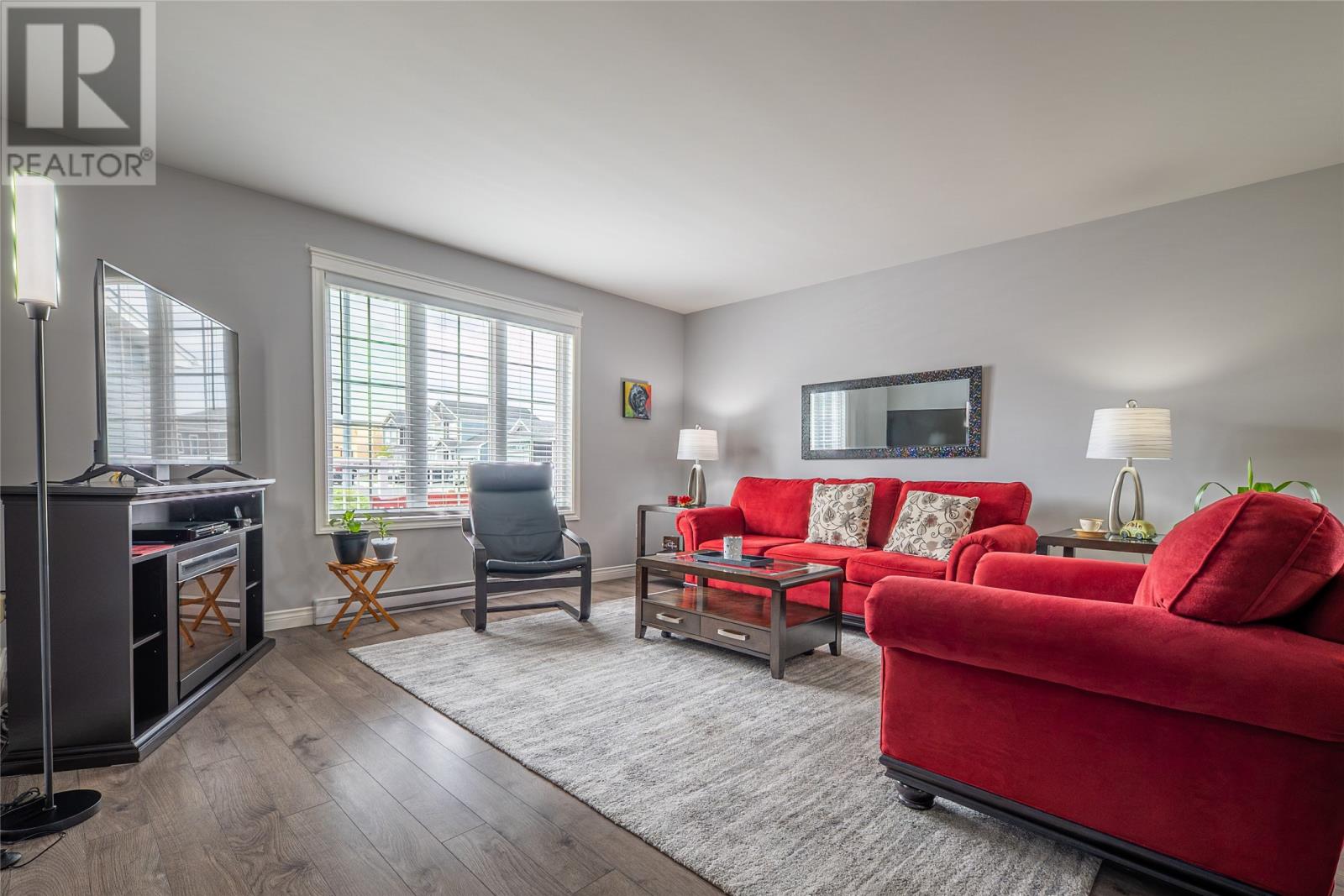2 Bedroom
2 Bathroom
2,508 ft2
Bungalow
Air Exchanger
$585,000
A rare find in Brookfield Plains — this beautifully maintained grade-entry bungalow offers comfort, style, and long-term value in one of St. John’s most requested neighbourhoods. Welcome to 6 Tullamore Street, ideally positioned between St. John’s West and Mount Pearl. From the moment you step inside, you’ll feel at ease. The bright, open-concept layout flows from the inviting living room to the spacious eat-in kitchen, featuring stainless steel appliances, ample cabinetry, a peninsula perfect for entertaining, and direct access to the back deck — just right for sunny mornings and evening barbecues. The main level offers two well-sized bedrooms, including a primary suite with a walk-in closet and full ensuite, plus main-floor laundry, an attached garage, and level front and back entry for easy accessibility. Whether you're downsizing or planning for the future, the one-level layout and flat lot make day-to-day living simple and comfortable. The undeveloped basement offers endless potential — a home office, rec room, guest space, or extra storage. Outside, enjoy level patios and decks, a low-maintenance yard, and a peaceful setting in a quiet, established community. Whether you're hosting family dinners, enjoying a quiet evening on the deck, or simply relaxing after a long day, this home fits your lifestyle beautifully. Close to schools, parks, shopping, and major amenities — in a neighbourhood known for its peaceful setting and easy access to everything. As per the Seller's Direction, there will be no conveyance of offers prior to Monday, July 14 @ 1:00 p.m., and all offers to remain open until 6:00 p.m. that same day. (id:55727)
Property Details
|
MLS® Number
|
1287622 |
|
Property Type
|
Single Family |
|
Amenities Near By
|
Highway, Recreation, Shopping |
Building
|
Bathroom Total
|
2 |
|
Bedrooms Above Ground
|
2 |
|
Bedrooms Total
|
2 |
|
Appliances
|
Dishwasher, Refrigerator, Microwave, Stove, Washer, Dryer |
|
Architectural Style
|
Bungalow |
|
Constructed Date
|
2017 |
|
Construction Style Attachment
|
Detached |
|
Cooling Type
|
Air Exchanger |
|
Exterior Finish
|
Vinyl Siding |
|
Flooring Type
|
Laminate |
|
Foundation Type
|
Poured Concrete |
|
Heating Fuel
|
Electric |
|
Stories Total
|
1 |
|
Size Interior
|
2,508 Ft2 |
|
Type
|
House |
|
Utility Water
|
Municipal Water |
Parking
Land
|
Access Type
|
Year-round Access |
|
Acreage
|
No |
|
Fence Type
|
Fence |
|
Land Amenities
|
Highway, Recreation, Shopping |
|
Sewer
|
Municipal Sewage System |
|
Size Irregular
|
50x100 |
|
Size Total Text
|
50x100 |
|
Zoning Description
|
Residential |
Rooms
| Level |
Type |
Length |
Width |
Dimensions |
|
Main Level |
Other |
|
|
Hall 3.9x11 |
|
Main Level |
Laundry Room |
|
|
7.6x5.6 |
|
Main Level |
Bath (# Pieces 1-6) |
|
|
3 PC |
|
Main Level |
Bedroom |
|
|
10x9.3 |
|
Main Level |
Ensuite |
|
|
8.4x6.5 |
|
Main Level |
Primary Bedroom |
|
|
11.11x15 |
|
Main Level |
Porch |
|
|
6.6x6.10 |
|
Main Level |
Kitchen |
|
|
12.6x13 |
|
Main Level |
Living Room |
|
|
15x24 |



















































