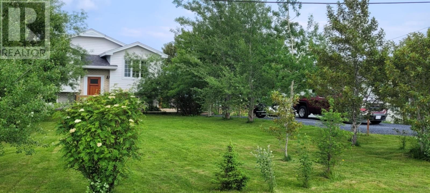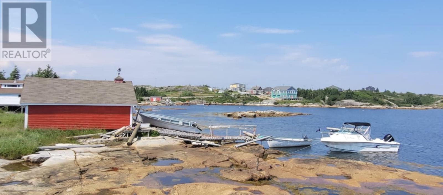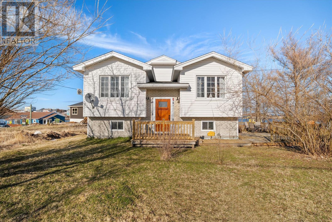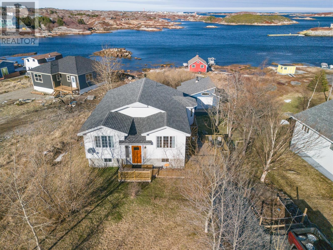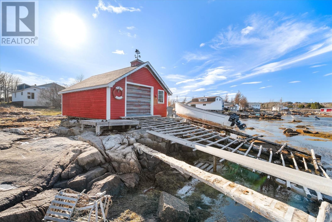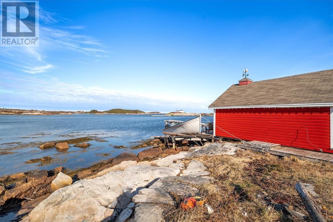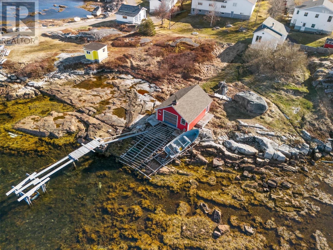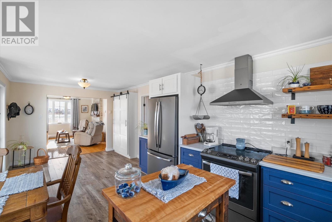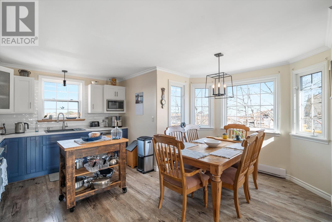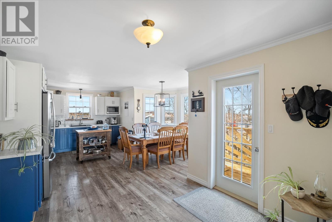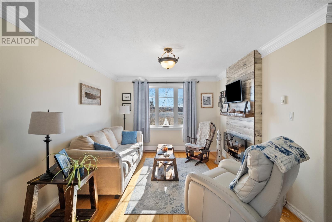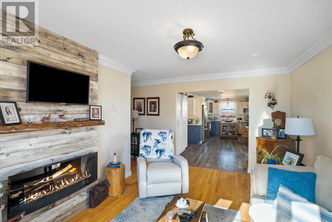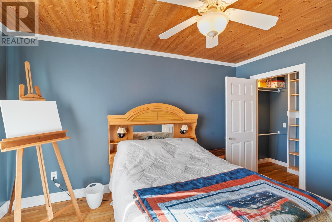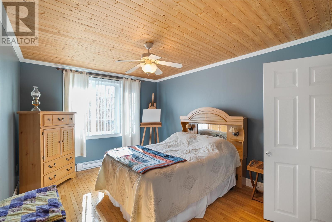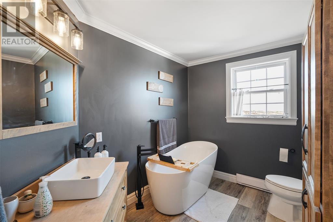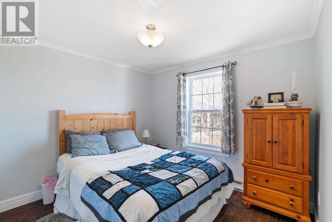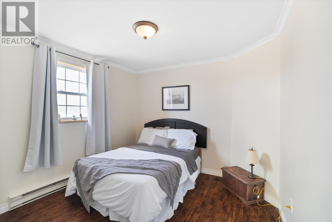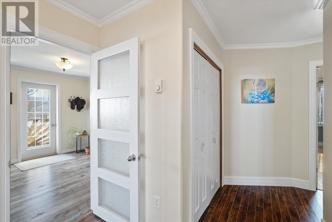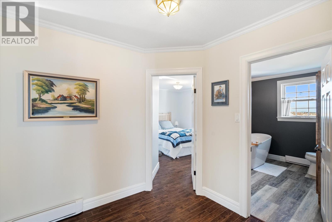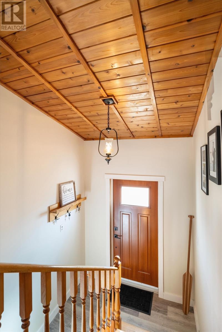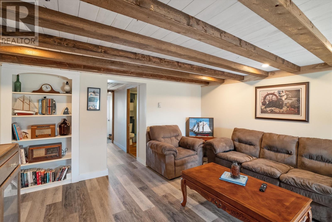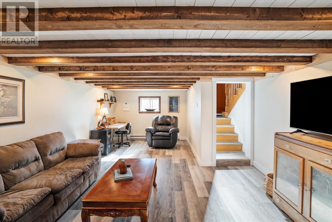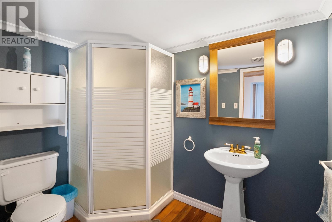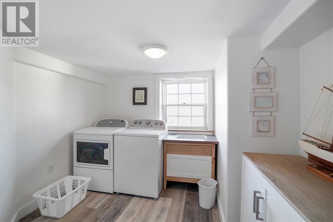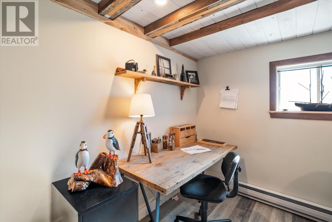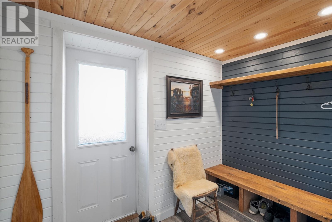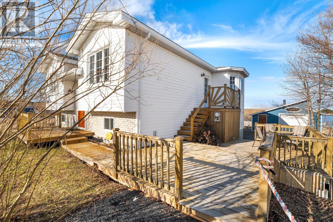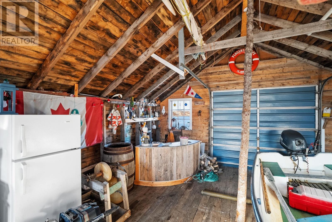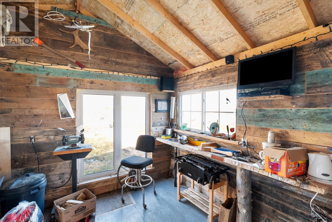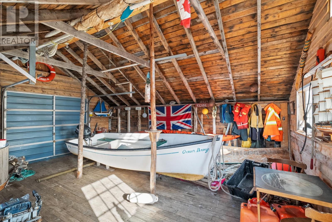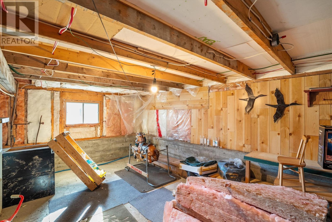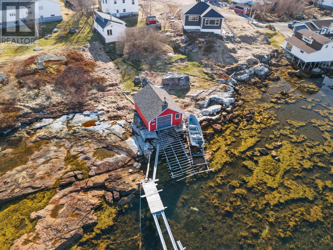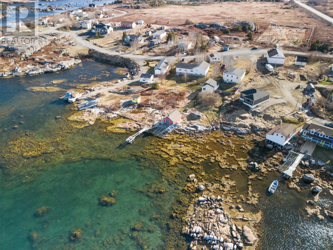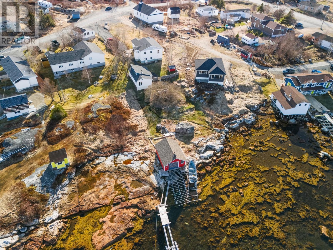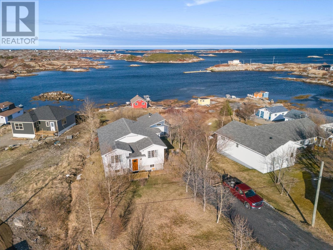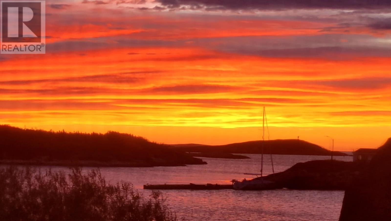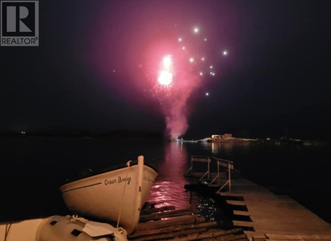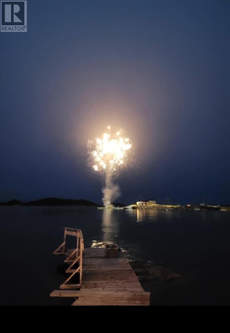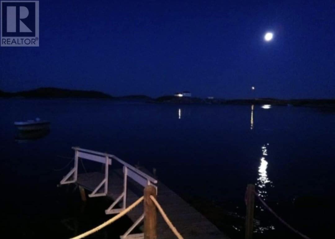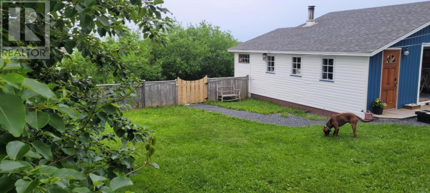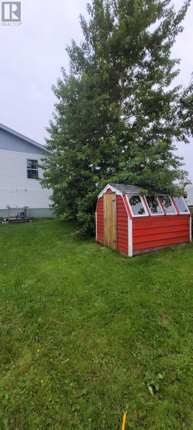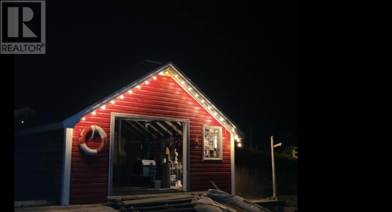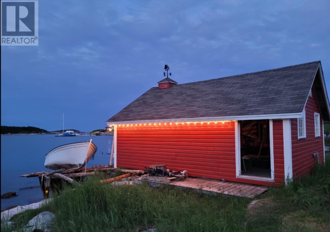9 Brookfield Road New Wes Valley, Newfoundland & Labrador A0G 1J0
$319,000
Welcome to 9 Brookfield Road, located in Brookfield of New Wes Valley. Your dream home on the water which includes your own stage with wharf. Tie on your boat from a day out at the cod and walk up to your home and cook a meal of deep fried fish. This beautifully updated 3 bedroom, 2 bathroom split-entry home offers the perfect blend of modern comfort and serene waterfront living. Completely remodeled within recent years, every detail has been thoughtfully upgraded. Step into a bright and airy open-concept living and dining space designed for both comfort and connection. The living room features a cozy electric fireplace and the dining area has large windows that frame breathtaking ocean views. The modern kitchen has sleek cabinetry, stainless steel appliances, tile backsplash, and ample counter space for meal prep. Whether you're making a quiet breakfast or cooking for a crowd, this kitchen is the perfect space. The main floor has 3 generously sized bedrooms and a fully updated bathroom with soaker tub. The lower level expands your living space with a cozy family room, a second bathroom, storage room, laundry, and mud room with walk-out access to a landscaped backyard and your own private stage/boathouse with wharf. There is also a greenhouse and great area to plant your own crops and watch them grow. The 20x30 garage is a perfect year round workshop space as it has its own woodstove and sub panel. Enjoy sunset views from the deck, or simply soak in the tranquility of the water, this home offers a lifestyle that’s hard to match. Come see all this property has to offer. You will not be disappointed! (id:55727)
Property Details
| MLS® Number | 1287606 |
| Property Type | Single Family |
| Amenities Near By | Recreation, Shopping |
| Equipment Type | None |
| Rental Equipment Type | None |
| Storage Type | Storage Shed |
Building
| Bathroom Total | 2 |
| Bedrooms Above Ground | 3 |
| Bedrooms Total | 3 |
| Appliances | Dishwasher, Refrigerator, Stove, Washer, Dryer |
| Architectural Style | Bungalow |
| Constructed Date | 1990 |
| Construction Style Attachment | Detached |
| Exterior Finish | Vinyl Siding |
| Fixture | Drapes/window Coverings |
| Flooring Type | Hardwood, Laminate |
| Foundation Type | Concrete |
| Heating Fuel | Electric |
| Stories Total | 1 |
| Size Interior | 2,400 Ft2 |
| Type | House |
| Utility Water | Municipal Water |
Parking
| Detached Garage |
Land
| Access Type | Boat Access, Water Access, Year-round Access |
| Acreage | No |
| Land Amenities | Recreation, Shopping |
| Sewer | Municipal Sewage System |
| Size Irregular | 60 X 282 Approx |
| Size Total Text | 60 X 282 Approx|.5 - 9.99 Acres |
| Zoning Description | Residential |
Rooms
| Level | Type | Length | Width | Dimensions |
|---|---|---|---|---|
| Main Level | Bedroom | 10.1 x 10.2 | ||
| Main Level | Bedroom | 10.4 x 12.0 | ||
| Main Level | Bath (# Pieces 1-6) | 7 x 8 | ||
| Main Level | Primary Bedroom | 12.0 x 12.2 | ||
| Main Level | Living Room | 10.10 x 15.5 | ||
| Main Level | Dining Nook | 14.1 x 14.3 | ||
| Main Level | Kitchen | 7.11 x 13.9 | ||
| Other | Mud Room | 4.6 x 82 | ||
| Other | Utility Room | 9 x 10.8 | ||
| Other | Laundry Room | 9.2 x 11.8 | ||
| Other | Not Known | 9.7 x 12.2 | ||
| Other | Bath (# Pieces 1-6) | 6 x 7 | ||
| Other | Family Room | 14.4 x 20.11 |
Contact Us
Contact us for more information

