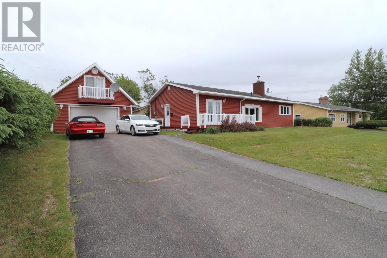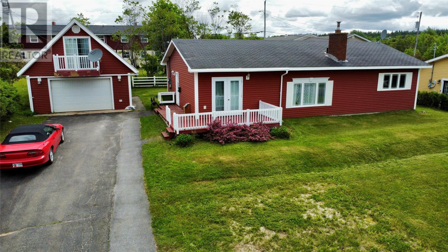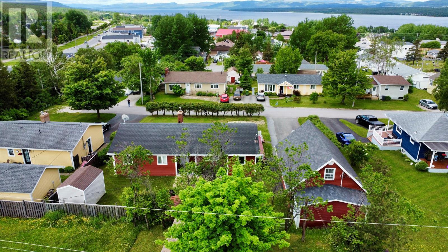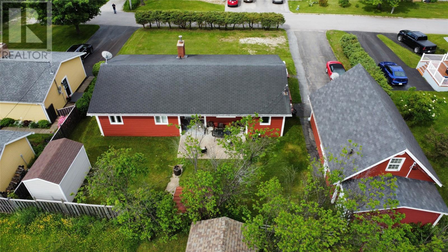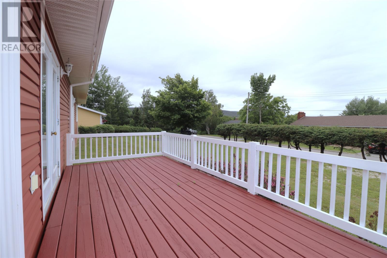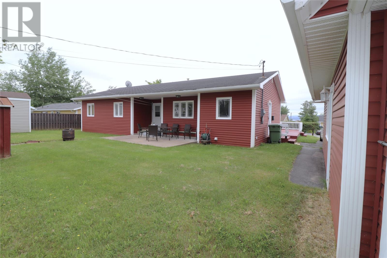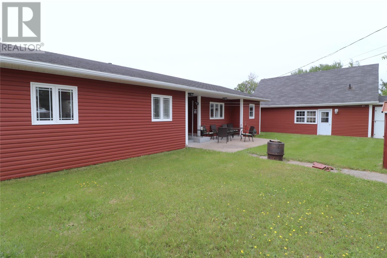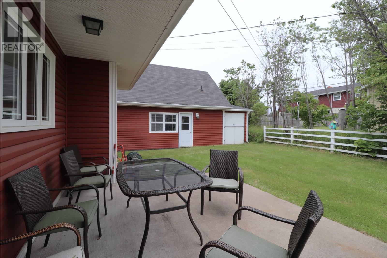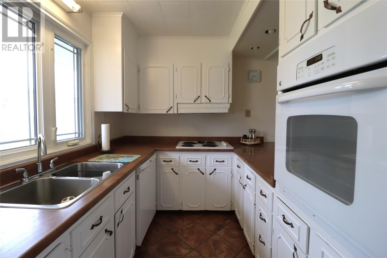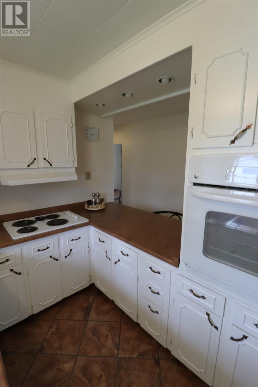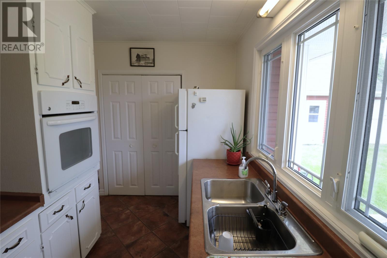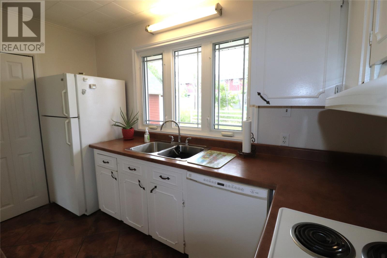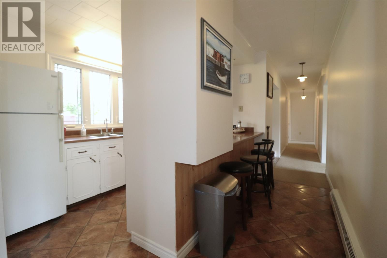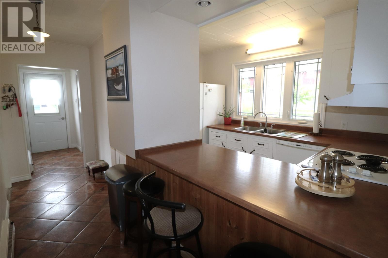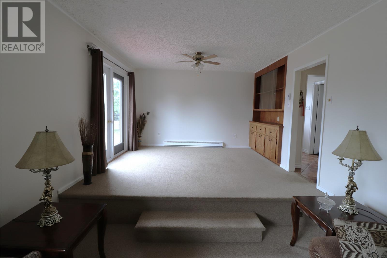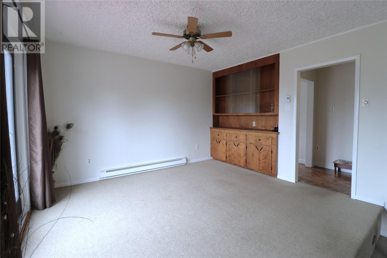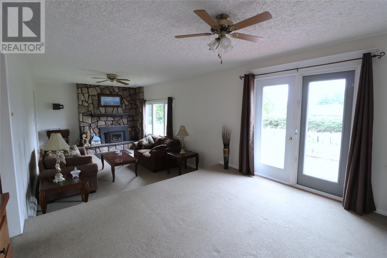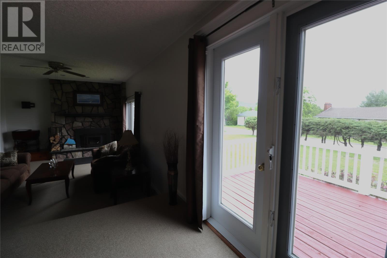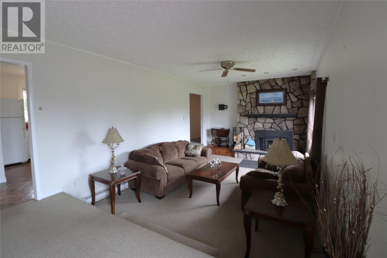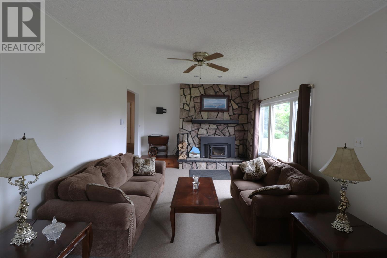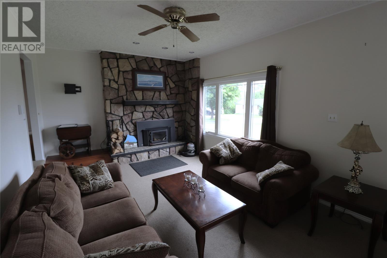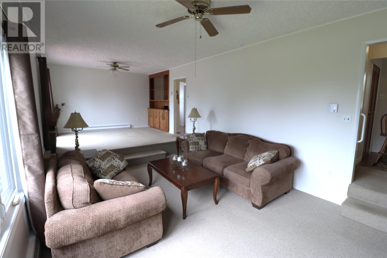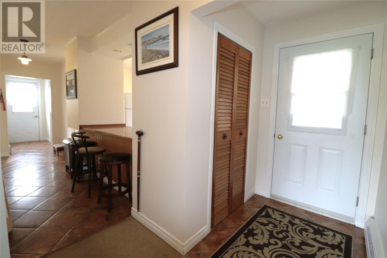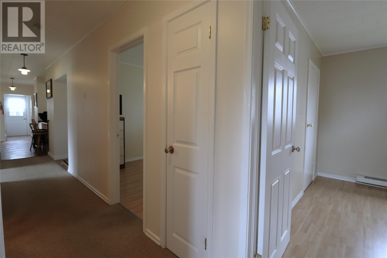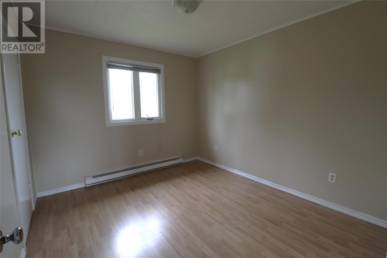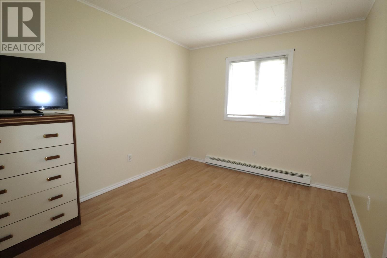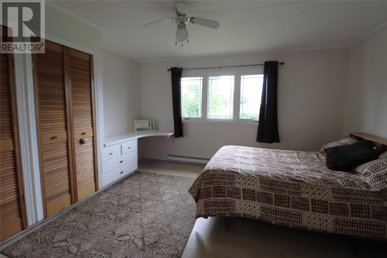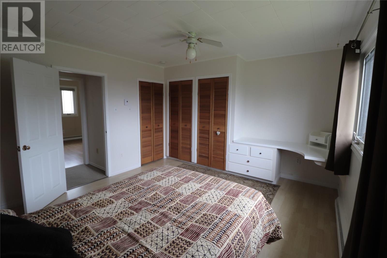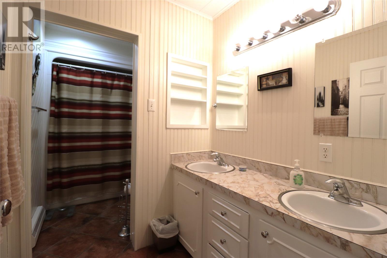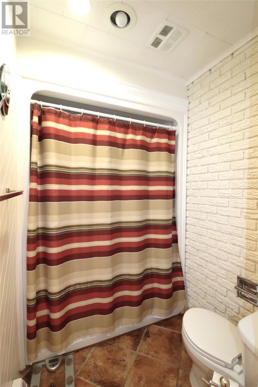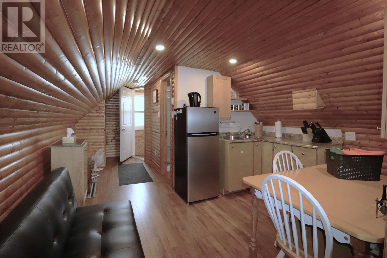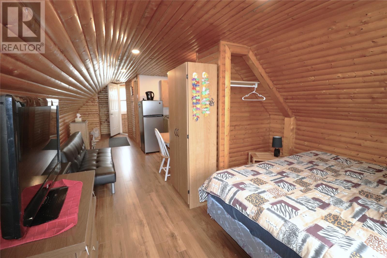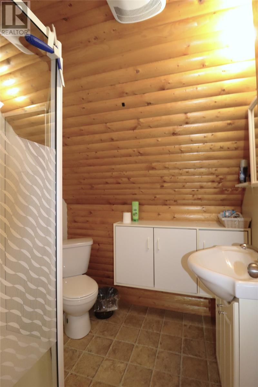3 Thomey Place Deer Lake, Newfoundland & Labrador A8A 2C7
$284,500
Welcome to this well-maintained and centrally located property offering convenience, comfort, and excellent curb appeal. Situated on a spacious 95x155 lot, this single-level home features a double paved driveway and a 20x30 detached garage equipped with a 200 Amp breaker panel. Above the garage is a versatile loft that’s perfect for guests or extended family. It includes a cozy bedroom area, a 3-piece bathroom, and a kitchenette. Inside the main home, you’ll find three spacious bedrooms and a full bath. The primary bedroom includes dual closets and a built-in desk or vanity space. The bright kitchen is designed for function with an eat-in peninsula and pantry. The open living room boasts 9-foot ceilings and a stone wood-burning fireplace—perfect for cozy evenings. Step outside to a covered 3x18 backyard patio where you can relax and enjoy the outdoors with family and friends. This property checks all the boxes with its flexible layout, detached loft suite, and fantastic location. Don’t miss out on this unique opportunity! (id:55727)
Property Details
| MLS® Number | 1287437 |
| Property Type | Single Family |
| Amenities Near By | Shopping |
| Equipment Type | None |
| Rental Equipment Type | None |
| Storage Type | Storage Shed |
Building
| Bathroom Total | 2 |
| Bedrooms Above Ground | 3 |
| Bedrooms Total | 3 |
| Appliances | Dishwasher, Refrigerator, Microwave, Stove, Washer, Dryer |
| Architectural Style | Bungalow |
| Constructed Date | 1980 |
| Construction Style Attachment | Detached |
| Exterior Finish | Vinyl Siding |
| Fixture | Drapes/window Coverings |
| Flooring Type | Carpeted, Ceramic Tile, Other |
| Foundation Type | Concrete |
| Heating Fuel | Electric |
| Heating Type | Baseboard Heaters |
| Stories Total | 1 |
| Size Interior | 1,232 Ft2 |
| Type | House |
| Utility Water | Municipal Water |
Parking
| Detached Garage |
Land
| Access Type | Year-round Access |
| Acreage | No |
| Land Amenities | Shopping |
| Landscape Features | Landscaped |
| Sewer | Municipal Sewage System |
| Size Irregular | 95 X 155 Approx( See Survey ) |
| Size Total Text | 95 X 155 Approx( See Survey )|under 1/2 Acre |
| Zoning Description | Residential |
Rooms
| Level | Type | Length | Width | Dimensions |
|---|---|---|---|---|
| Main Level | Other | patio 8 x 16 | ||
| Main Level | Mud Room | 4.3 x 4.11 | ||
| Main Level | Bath (# Pieces 1-6) | 4pc 5.7 x 11.9 | ||
| Main Level | Primary Bedroom | 12.3 x 14 | ||
| Main Level | Bedroom | 9.10 x 10.10 | ||
| Main Level | Bedroom | 9.3 x 10.11 | ||
| Main Level | Laundry Room | 7.9 x 9.10 | ||
| Main Level | Porch | 3.7 x 6.2 | ||
| Main Level | Living Room/fireplace | 12.3 x 18.3 | ||
| Main Level | Dining Room | 10.10 x 12.3 | ||
| Main Level | Kitchen | 6.8 x 11.3 | ||
| Other | Other | cvrd deck 3x18 | ||
| Other | Not Known | bed 9x12 | ||
| Other | Not Known | bath 3pc 6x7 | ||
| Other | Not Known | kitchen 6.4x8.1 | ||
| Other | Not Known | Main 20X30 |
Contact Us
Contact us for more information

