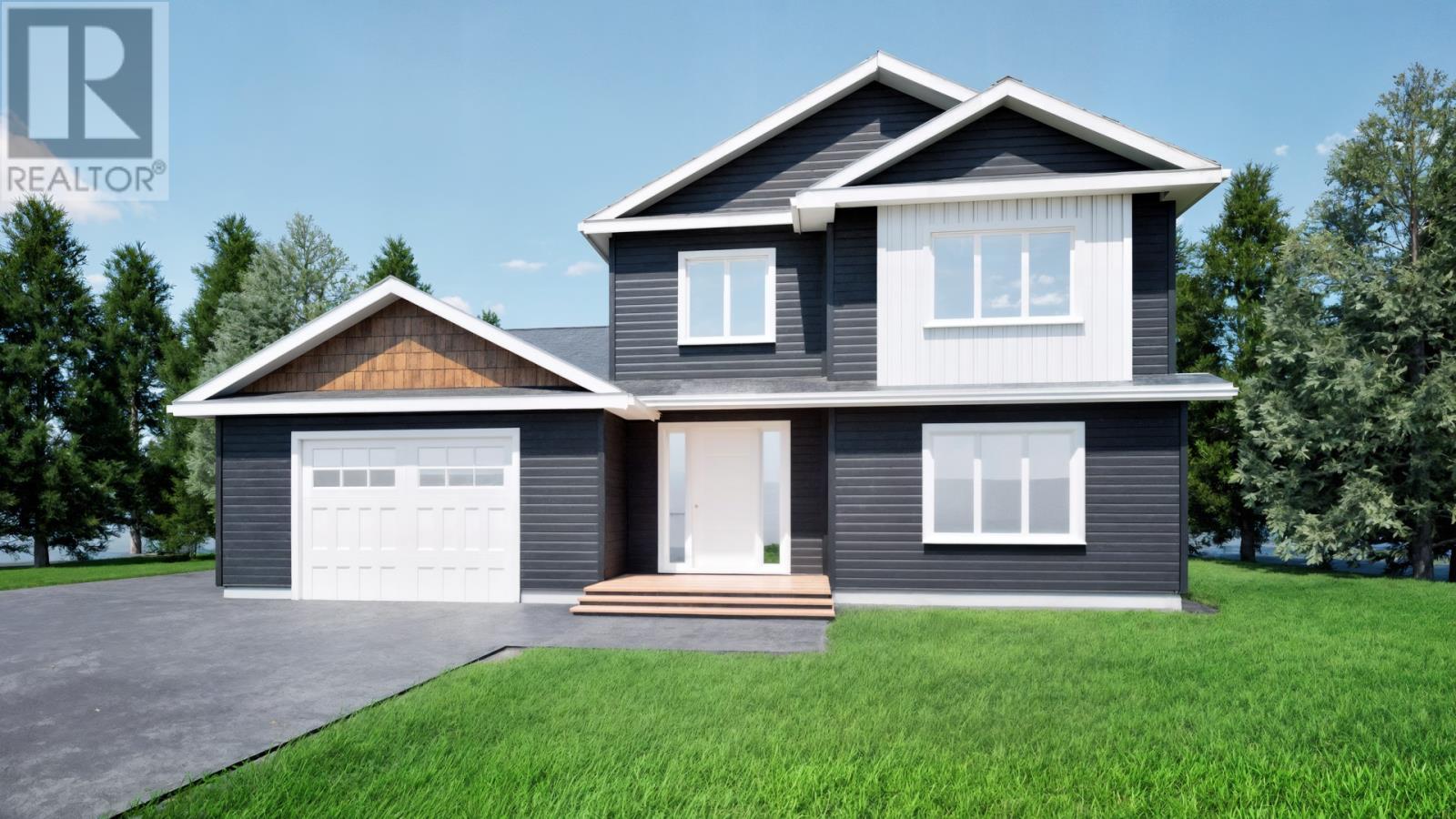87 Deborah Lynn Heights Paradise, Newfoundland & Labrador A1L 3E5
$625,000
An absolutely amazing two story plan on a huge lot measuring over 200 feet deep is a rare opportunity, and at this price for this design it is almost impossible. The open flowing main floor has everything you will need from open concept living/kitchen/dining with walk in kitchen pantry, yet is also has a secondary room for a large playroom, or office setting on the main as well. There's even space for a great morning coffee station! The second floor has large bedrooms throughout with the master having a generous ensuite and walk in closet setup. There's laundry on the upper level for ultimate convenience. This property will not last long so you should inquire today before it is too late! (id:55727)
Property Details
| MLS® Number | 1287416 |
| Property Type | Single Family |
Building
| Bathroom Total | 3 |
| Bedrooms Above Ground | 3 |
| Bedrooms Total | 3 |
| Appliances | See Remarks |
| Architectural Style | 2 Level |
| Constructed Date | 2025 |
| Construction Style Attachment | Detached |
| Exterior Finish | Vinyl Siding |
| Flooring Type | Mixed Flooring |
| Half Bath Total | 1 |
| Heating Fuel | Electric |
| Stories Total | 2 |
| Size Interior | 2,000 Ft2 |
| Type | House |
| Utility Water | Municipal Water |
Parking
| Attached Garage |
Land
| Acreage | No |
| Sewer | Municipal Sewage System |
| Size Irregular | 61x204x56x204 |
| Size Total Text | 61x204x56x204|under 1/2 Acre |
| Zoning Description | Res. |
Rooms
| Level | Type | Length | Width | Dimensions |
|---|---|---|---|---|
| Second Level | Bedroom | 12 x 10 | ||
| Second Level | Bedroom | 12 x 11 | ||
| Second Level | Primary Bedroom | 15 x 13.5 | ||
| Main Level | Playroom | 12 x 17 | ||
| Main Level | Kitchen | 13.10 x 14 | ||
| Main Level | Dining Room | 14 x 7 | ||
| Main Level | Living Room | 14 x 13 |
Contact Us
Contact us for more information




