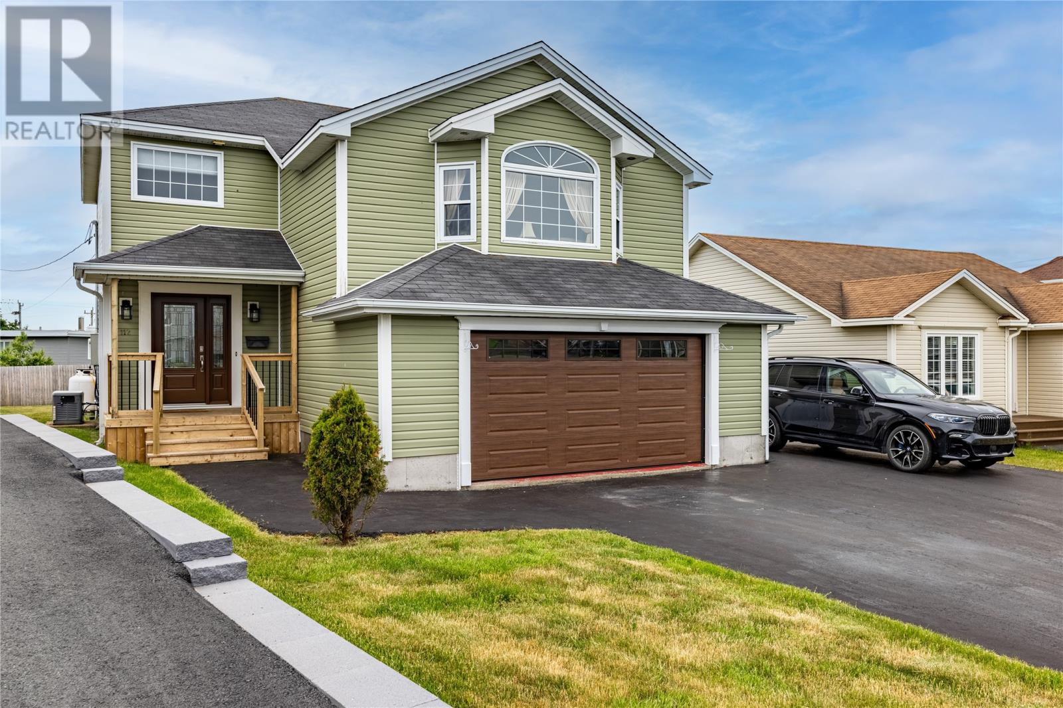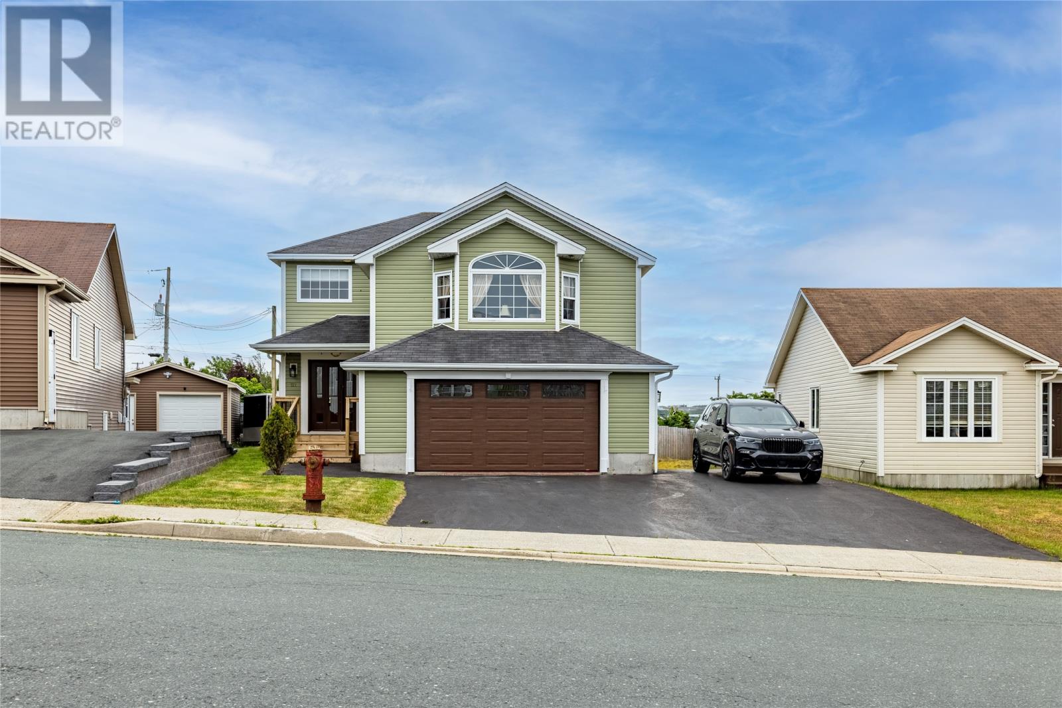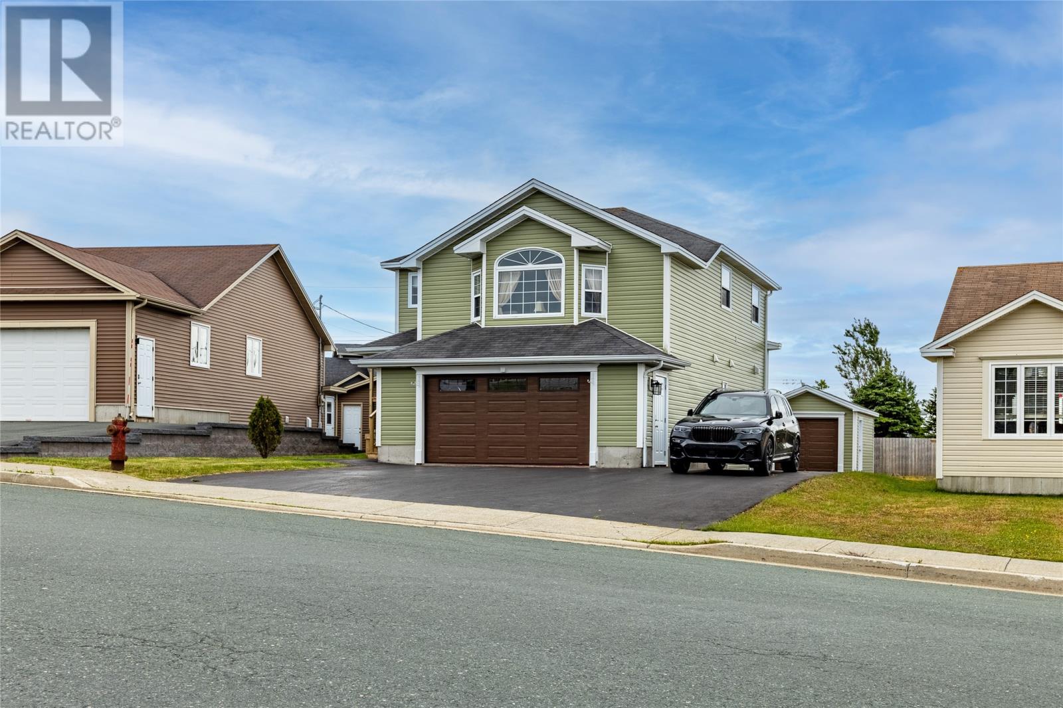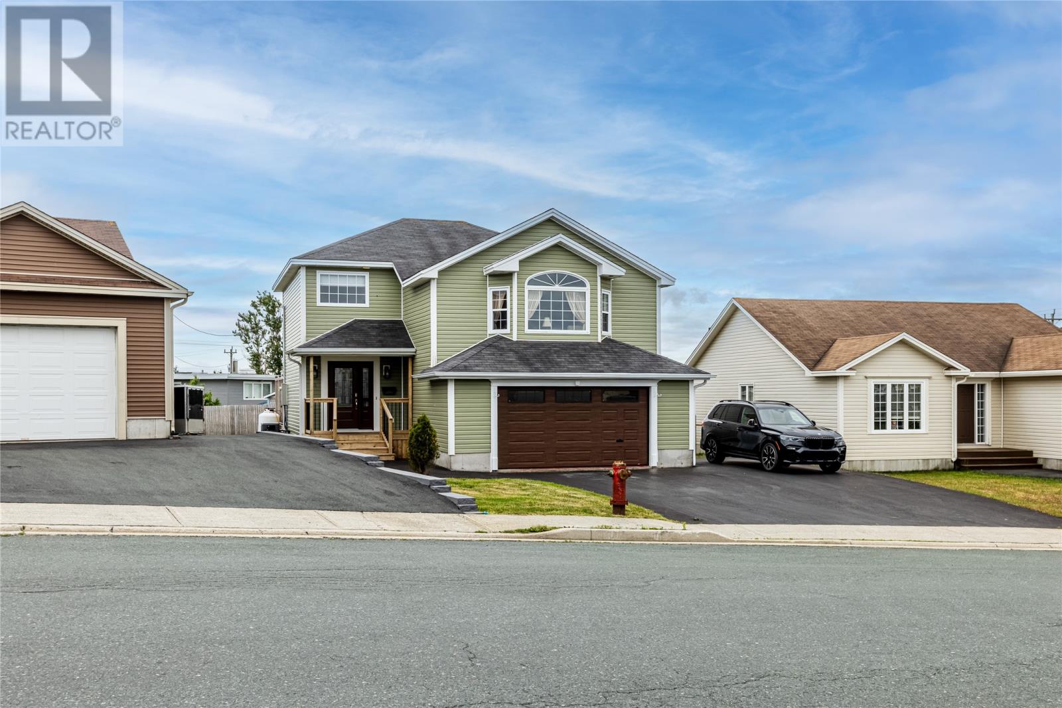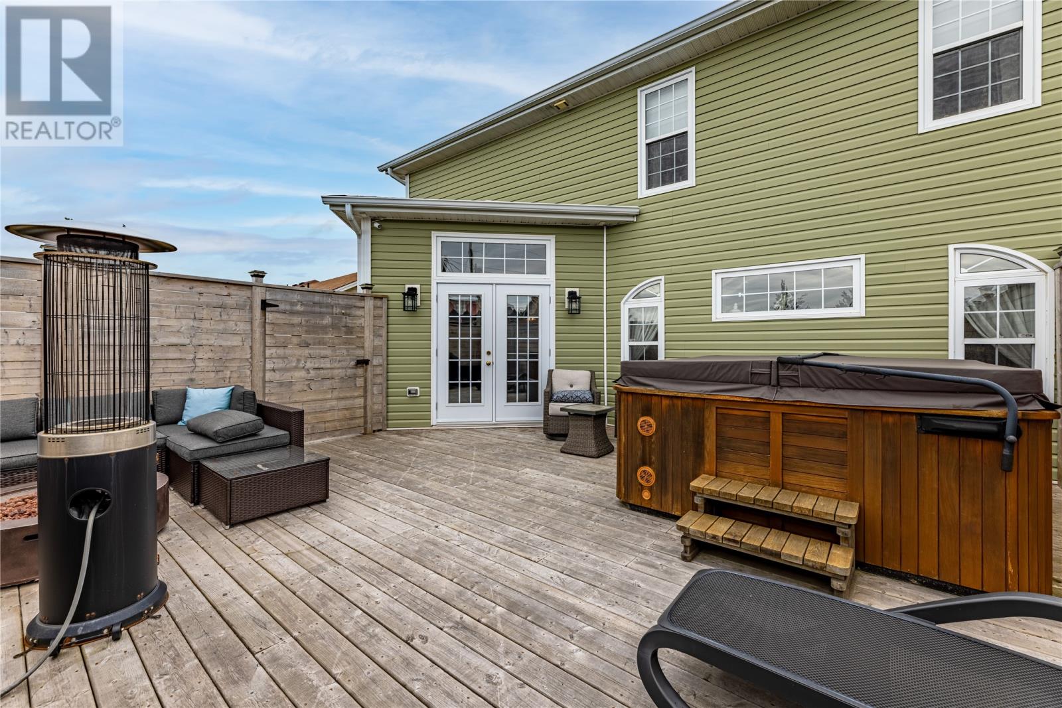3 Bedroom
4 Bathroom
2,767 ft2
Fireplace
Air Exchanger
Landscaped
$619,900
Welcome to your new favorite home! This stunning two-story beauty doesn't pop up on the market very often, and once you see it, you'll understand why. Located in a fantastic neighborhood with easy access to everything you need, this isn't your typical cookie-cutter house. Step inside and you'll be greeted by gorgeous hardwood stairs leading to a family room with soaring vaulted ceilings that'll make you feel like royalty. The hardwood floors gleam throughout, and the cozy propane fireplace is perfect for those chilly evenings when you want to pretend you're in a mountain cabin. The heart of the home is the custom open-concept kitchen featuring a center island that's basically begging for dinner parties and midnight snack sessions. With crown moldings adding elegance to the main living areas, this place has serious style. Oh and don’t worry if the power ever goes, this one has a Whole Home Generator System included. You'll love the primary bedroom with its spacious ensuite – it's like having your own personal spa. With three full bathrooms and one half bath, morning routines will be a breeze. The basement is where the magic happens, featuring a bonus room and recreation room with a bar. Movie nights just got a whole lot better with the theater setup downstairs. Recent upgrades include new exterior doors, garage doors, front and back decks, siding, and a water boiler. Outside, you'll find both attached and detached garages for all your storage needs, plus a hot tub for ultimate relaxation. This home truly offers the complete package – comfort, style, and endless possibilities for making memories. No conveyance of any written signed offers prior to 3:00 pm on July 7, 2025, the Sellers directs that all offers remain open until 7:00 pm on July 7, 2025 (id:55727)
Property Details
|
MLS® Number
|
1287326 |
|
Property Type
|
Single Family |
|
Amenities Near By
|
Recreation, Shopping |
|
Equipment Type
|
Propane Tank |
|
Rental Equipment Type
|
Propane Tank |
Building
|
Bathroom Total
|
4 |
|
Bedrooms Above Ground
|
3 |
|
Bedrooms Total
|
3 |
|
Appliances
|
Dishwasher |
|
Constructed Date
|
2008 |
|
Construction Style Attachment
|
Detached |
|
Cooling Type
|
Air Exchanger |
|
Exterior Finish
|
Vinyl Siding |
|
Fireplace Present
|
Yes |
|
Flooring Type
|
Ceramic Tile, Hardwood, Laminate |
|
Foundation Type
|
Concrete |
|
Half Bath Total
|
1 |
|
Heating Fuel
|
Electric, Propane |
|
Stories Total
|
1 |
|
Size Interior
|
2,767 Ft2 |
|
Type
|
House |
|
Utility Water
|
Municipal Water |
Parking
|
Attached Garage
|
|
|
Detached Garage
|
|
Land
|
Access Type
|
Year-round Access |
|
Acreage
|
No |
|
Land Amenities
|
Recreation, Shopping |
|
Landscape Features
|
Landscaped |
|
Sewer
|
Municipal Sewage System |
|
Size Irregular
|
50x120 |
|
Size Total Text
|
50x120|7,251 - 10,889 Sqft |
|
Zoning Description
|
Res. |
Rooms
| Level |
Type |
Length |
Width |
Dimensions |
|
Second Level |
Family Room |
|
|
14x22 |
|
Third Level |
Bedroom |
|
|
10x12 |
|
Third Level |
Bedroom |
|
|
12x12.4 |
|
Third Level |
Primary Bedroom |
|
|
12.8x14 |
|
Basement |
Recreation Room |
|
|
16x15 |
|
Basement |
Not Known |
|
|
10x10 |
|
Main Level |
Foyer |
|
|
9.8x14 |
|
Main Level |
Living Room |
|
|
15x17.5 |
|
Main Level |
Kitchen |
|
|
14x23 |

