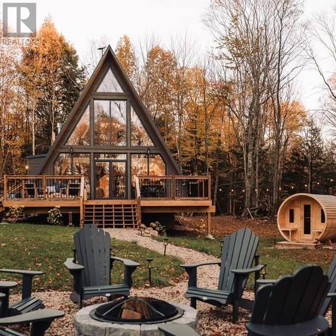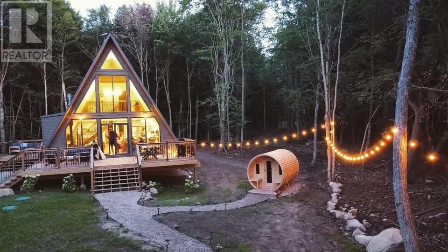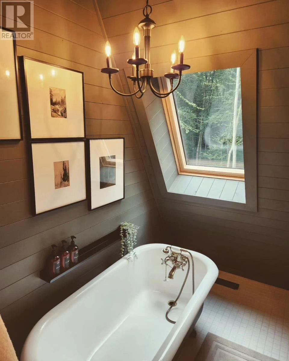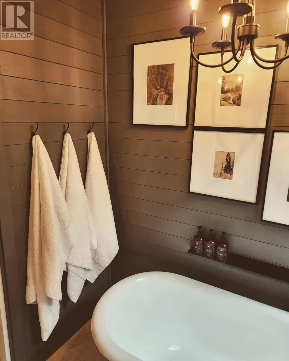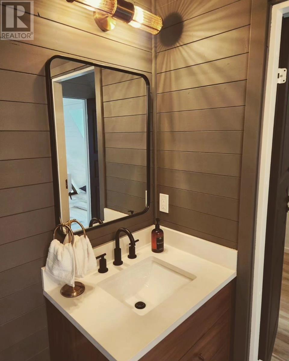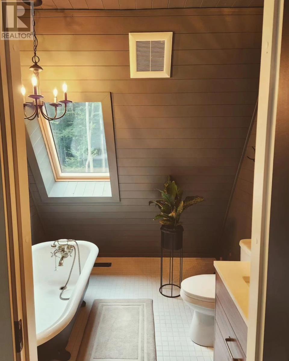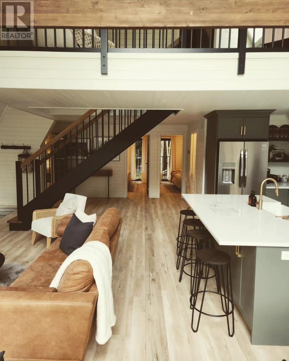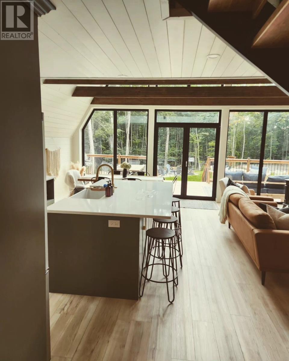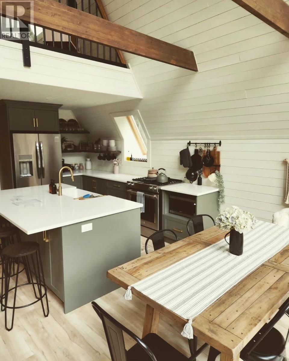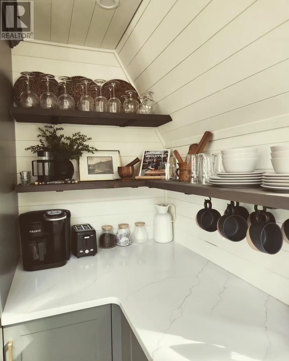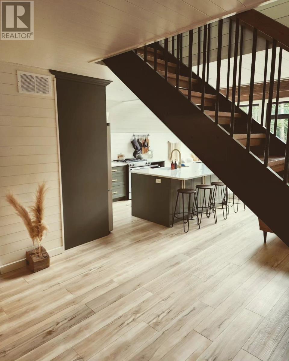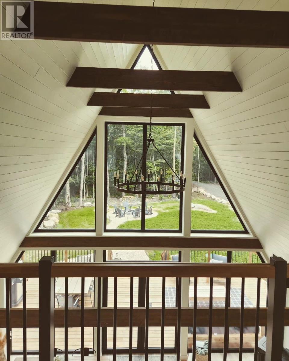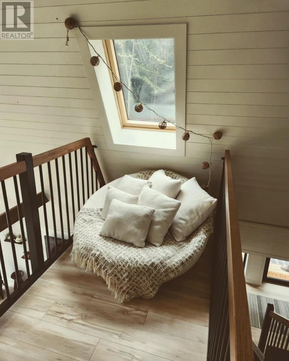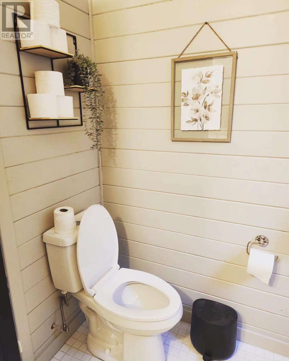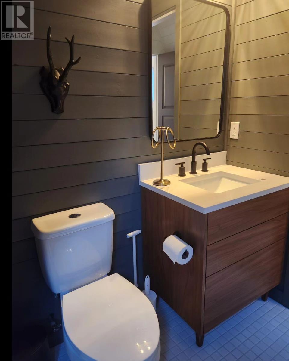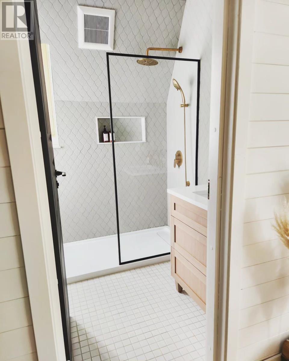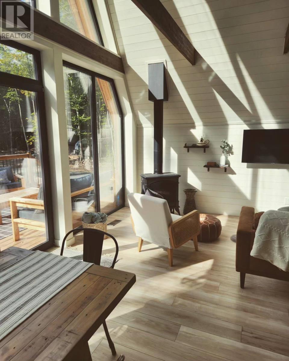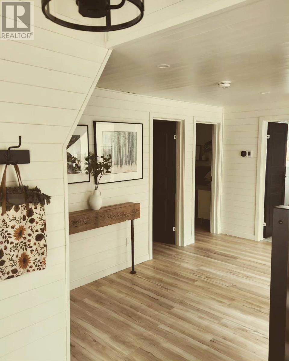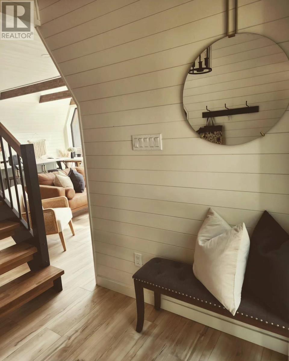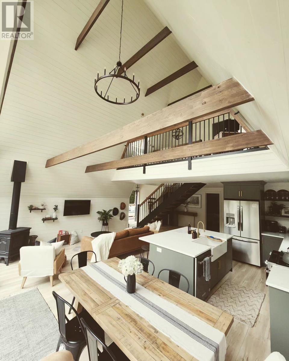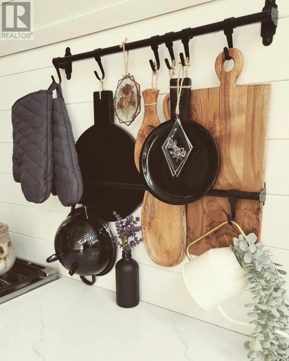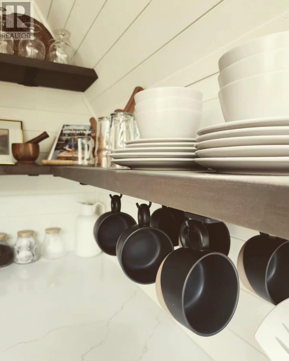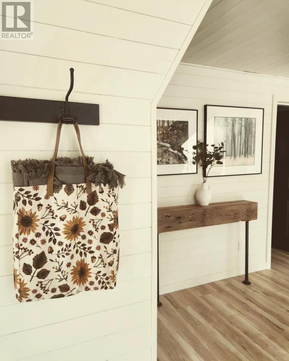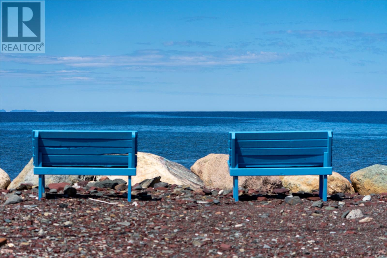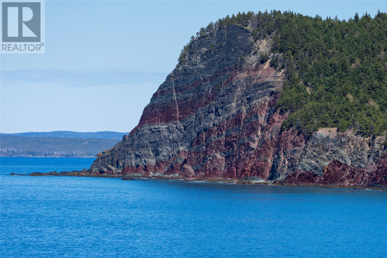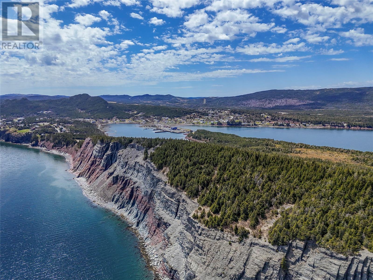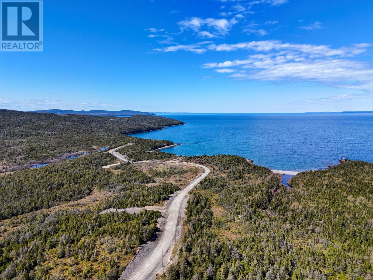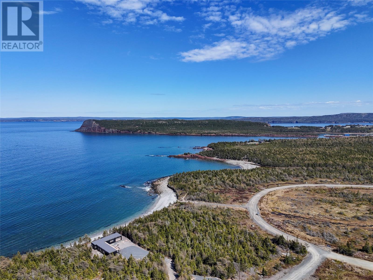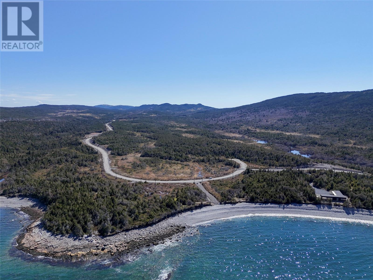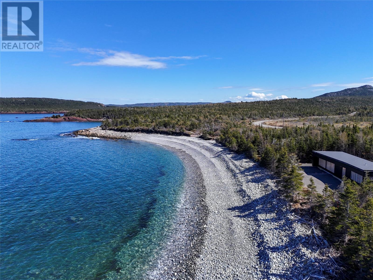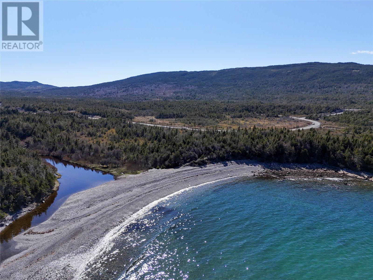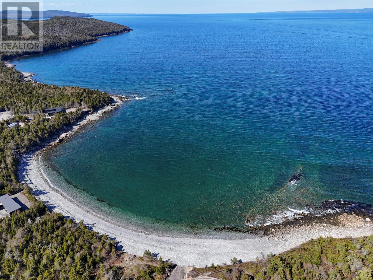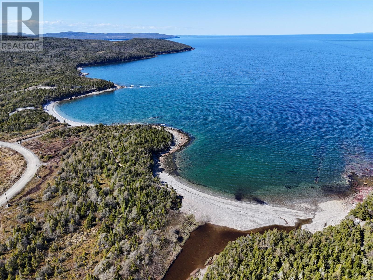Lot 50 Oceanview Drive Norman's Cove - Long Cove, Newfoundland & Labrador A0B 2T0
$489,900
Welcome to the WILLOWBANK! *To be built*. Escape to your own coastal haven with this beautifully designed A-Frame cottage by Avrame Canada. Situated on a private 1-acre riverfront lot, this 3 Bed, 2 bath A-frame build offers the perfect blend of rustic charm and serenity, making it the perfect weekend getaway, year-round residence, or income-generating rental. Step inside to discover an inviting open concept layout with soaring ceilings, exposed wood beams, and floor-to-ceiling windows that flood the interior with natural light. The cozy living area centers around a wood-burning stove-perfect for chilly coastal evenings – while the modern kitchen offers convenience and efficiency with a warm, cottage feel. This Avrame model is a gem for those seeking tranquility, nature, and proximity to the coast. The Tides at Murphy's Cove is nestled on Newfoundland’s scenic east coast, surrounded by brooks, ponds, and Boreal Forest... escape to where life slows down and nature flourishes. Each homesite is a minimum of one acre and we are committed to preserving both the rural charm and environmental integrity of our location, while offering customizable, eco-friendly, modular and traditional homes by award winning local and international builders. Reach out today, love to help you with your coastal home build! *Any and all details pertaining to the completion of this property to be agreed upon by both the purchaser and the vendor in the Builders Appendix. (id:55727)
Property Details
| MLS® Number | 1287179 |
| Property Type | Single Family |
| Amenities Near By | Recreation, Shopping |
| View Type | View |
Building
| Bathroom Total | 2 |
| Bedrooms Above Ground | 3 |
| Bedrooms Total | 3 |
| Constructed Date | 2025 |
| Construction Style Attachment | Detached |
| Exterior Finish | Other |
| Fireplace Fuel | Wood |
| Fireplace Present | Yes |
| Fireplace Type | Woodstove |
| Flooring Type | Mixed Flooring |
| Foundation Type | Concrete |
| Heating Fuel | Electric |
| Stories Total | 1 |
| Size Interior | 1,304 Ft2 |
| Type | House |
| Utility Water | Well |
Land
| Access Type | Year-round Access |
| Acreage | Yes |
| Land Amenities | Recreation, Shopping |
| Sewer | Septic Tank |
| Size Irregular | Approx. 1 Acre |
| Size Total Text | Approx. 1 Acre|1 - 3 Acres |
| Zoning Description | Residential |
Rooms
| Level | Type | Length | Width | Dimensions |
|---|---|---|---|---|
| Second Level | Bath (# Pieces 1-6) | 8'3""x7' | ||
| Second Level | Bedroom | 12'6""x9'5"" | ||
| Main Level | Bath (# Pieces 1-6) | 6'7""x7'5"" | ||
| Main Level | Bedroom | 12'2""x10"" | ||
| Main Level | Bedroom | 12'2""x10"" | ||
| Main Level | Kitchen | 9'4""x10' | ||
| Main Level | Living Room/dining Room | 20'7""x17'5"" |
Contact Us
Contact us for more information

