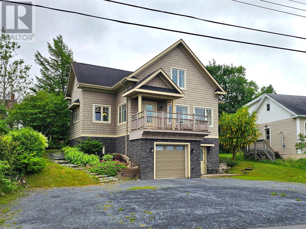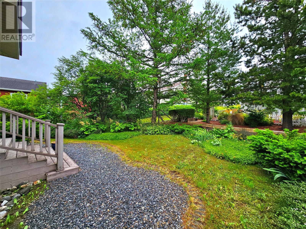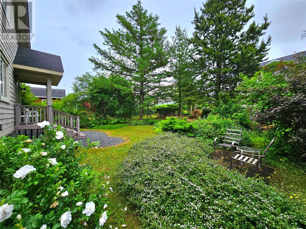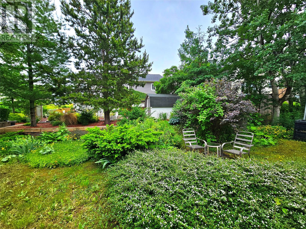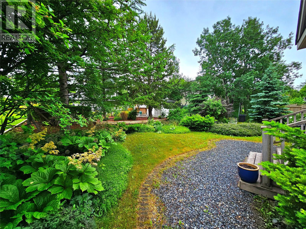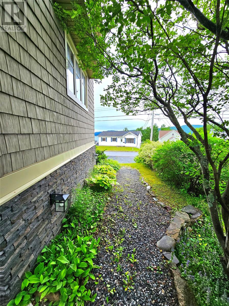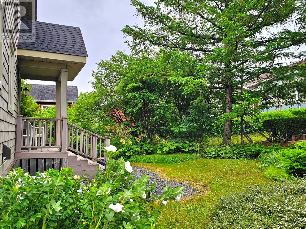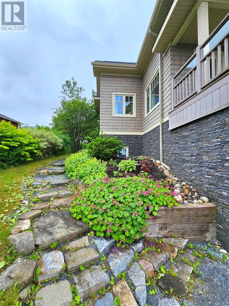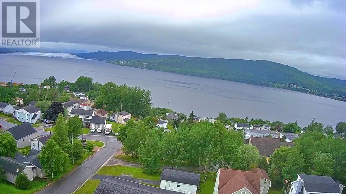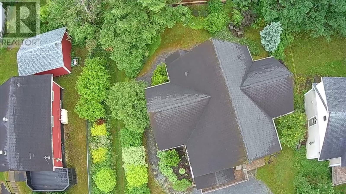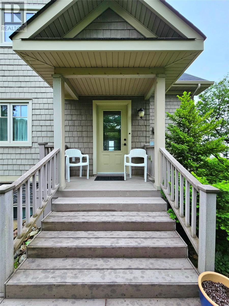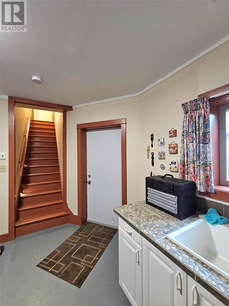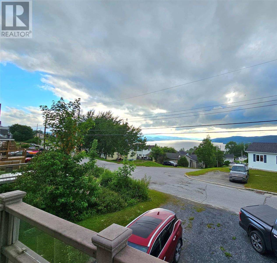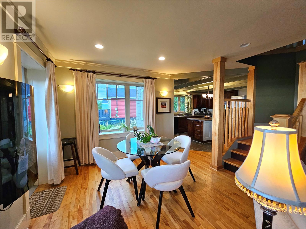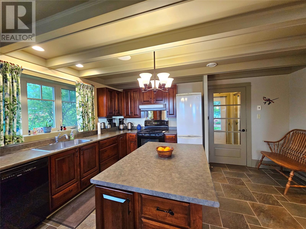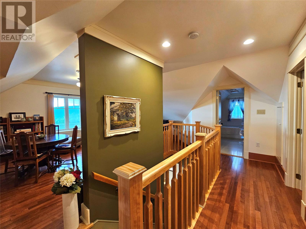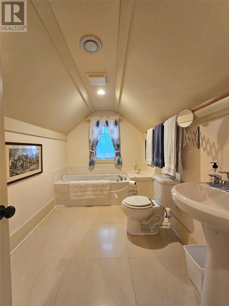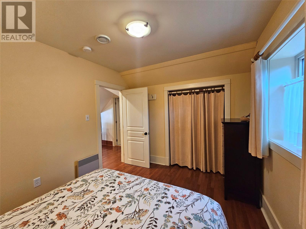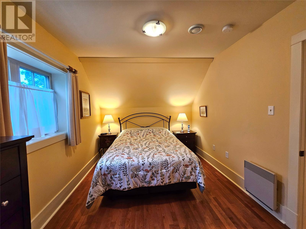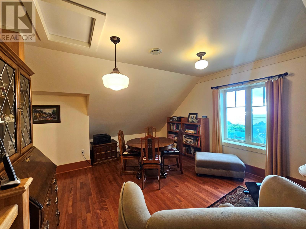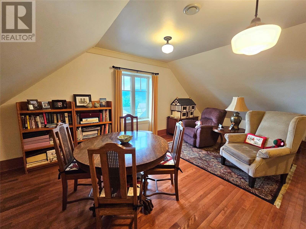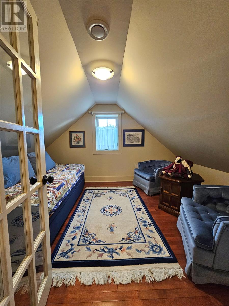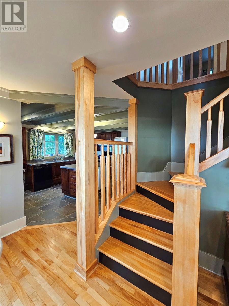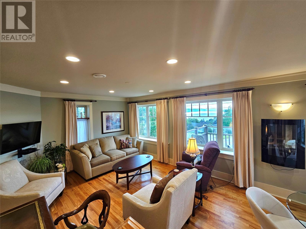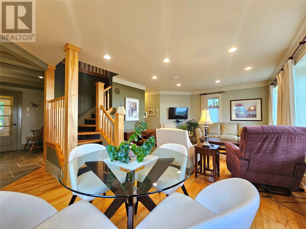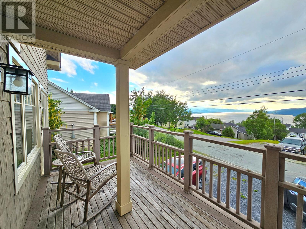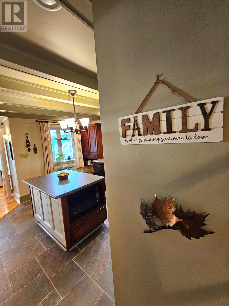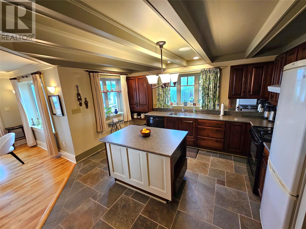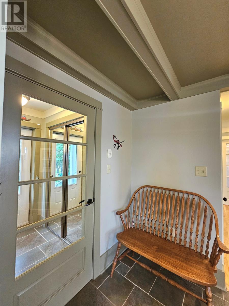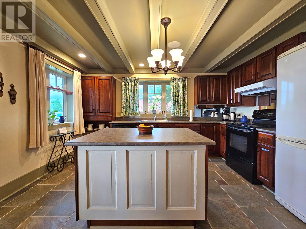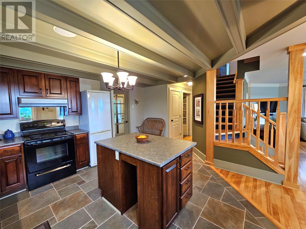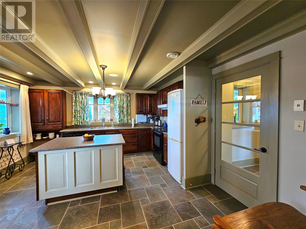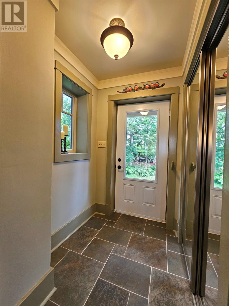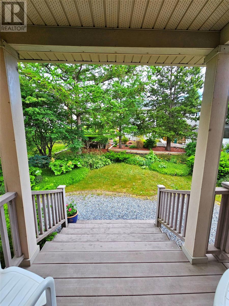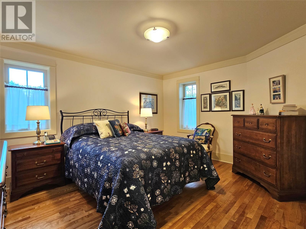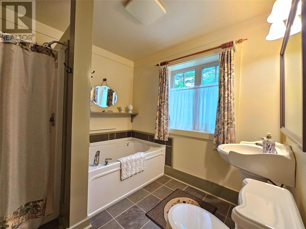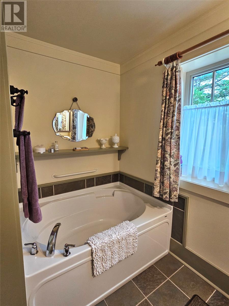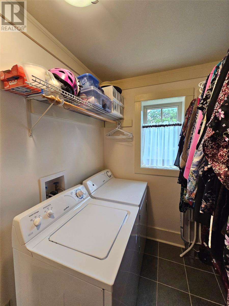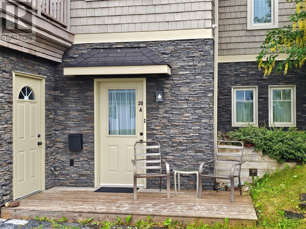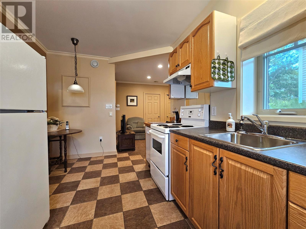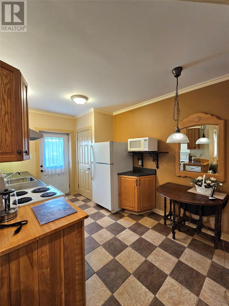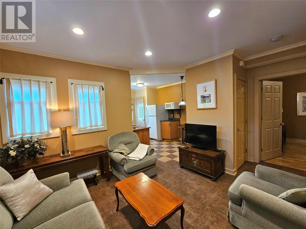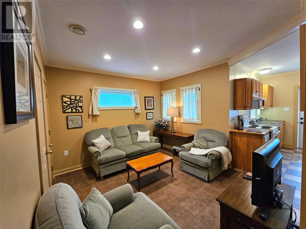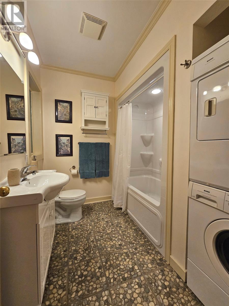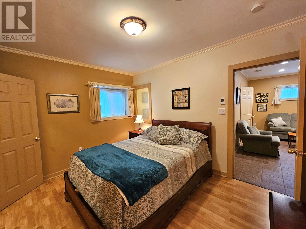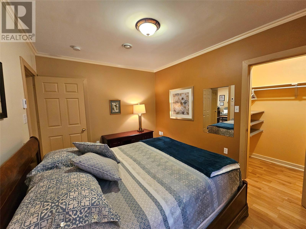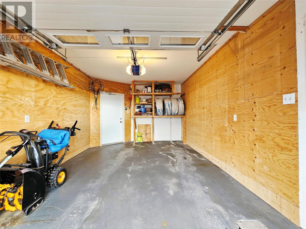20 Princess Avenue Corner Brook, Newfoundland & Labrador A2H 1N3
$429,000
Custom designed home with some amazing views of the Bay! This executive 2007 construction has some of the best quality materials money can buy, from the Nudura ICF insulation that was used from the ground to the roof, making the home highly efficient and warm. Windows and doors are Peter Kohler Supreme, with some of the most spectacular views, to which this house specifically designed. The exterior is maintenance proof, with the vinyl shake siding, along with composite desk, and railings. The inside has an open concept main level, with the large windows and patio being your focal point. The open kitchen design is separated with a sit-up island and features hand crafted ceiling beams that give both depth and unique design. The kitchen is separated by the birch staircase that is open and leads to the upper level where you find 2 more bedrooms, along with a full bath and a large open den that overseas the entire mountain range. The lower level has direct access to the in-house garage, along with a bonus area that can be used for extended storage or developed into a rec space. The remainder of the basement has a self contained 1 bedroom apartment. It is in immaculate shape and has not been used for rental income for many years. The exterior has had some upgrades to allow for more comfortable day to day living, with the widening of the multi car driveway, plus some removal of trees and shrubs, allowing for an even more spectacular view! Truly a home that shouts pride of ownership and one that would be an amazing find in today's market. Seller direction: Showings till Sunday July 6th, 2025 at 5pm offers open till 11:59 pm on July 6, 2025 (id:55727)
Property Details
| MLS® Number | 1287249 |
| Property Type | Single Family |
| Equipment Type | None |
| Rental Equipment Type | None |
| Structure | Patio(s) |
| View Type | Ocean View |
Building
| Bathroom Total | 3 |
| Bedrooms Total | 4 |
| Appliances | Dishwasher, Refrigerator, Stove, Washer, Dryer |
| Architectural Style | 2 Level |
| Constructed Date | 2007 |
| Construction Style Attachment | Detached |
| Cooling Type | Air Exchanger |
| Exterior Finish | Cedar Shingles, Vinyl Siding |
| Fireplace Present | Yes |
| Flooring Type | Ceramic Tile, Hardwood, Laminate |
| Heating Fuel | Electric |
| Heating Type | Radiant Heat |
| Size Interior | 2,644 Ft2 |
| Type | Two Apartment House |
| Utility Water | Municipal Water |
Parking
| Garage | 1 |
Land
| Access Type | Year-round Access |
| Acreage | No |
| Landscape Features | Landscaped |
| Sewer | Municipal Sewage System |
| Size Irregular | 60 X 92 |
| Size Total Text | 60 X 92|4,051 - 7,250 Sqft |
| Zoning Description | Res |
Rooms
| Level | Type | Length | Width | Dimensions |
|---|---|---|---|---|
| Second Level | Den | 15.6 x 20.6 | ||
| Second Level | Bath (# Pieces 1-6) | 4 pc | ||
| Second Level | Bedroom | 9.3 x 12.6 | ||
| Second Level | Bedroom | 10.7 x 14 | ||
| Basement | Bath (# Pieces 1-6) | 7.3 x 8.6 | ||
| Basement | Not Known | 10 x 13 | ||
| Basement | Not Known | 11.11 x 11.10 | ||
| Basement | Not Known | 9 x 13.3 | ||
| Basement | Utility Room | 11.6 x 12 | ||
| Basement | Not Known | 12 x 18.6 | ||
| Main Level | Laundry Room | Measurements not available | ||
| Main Level | Primary Bedroom | 11.6 x 14.1 | ||
| Main Level | Bath (# Pieces 1-6) | 4 pc | ||
| Main Level | Living Room/dining Room | 13.12 x 22 | ||
| Main Level | Kitchen | 13.9 x 15.1 | ||
| Main Level | Porch | 5 x 5.6 |
Contact Us
Contact us for more information

