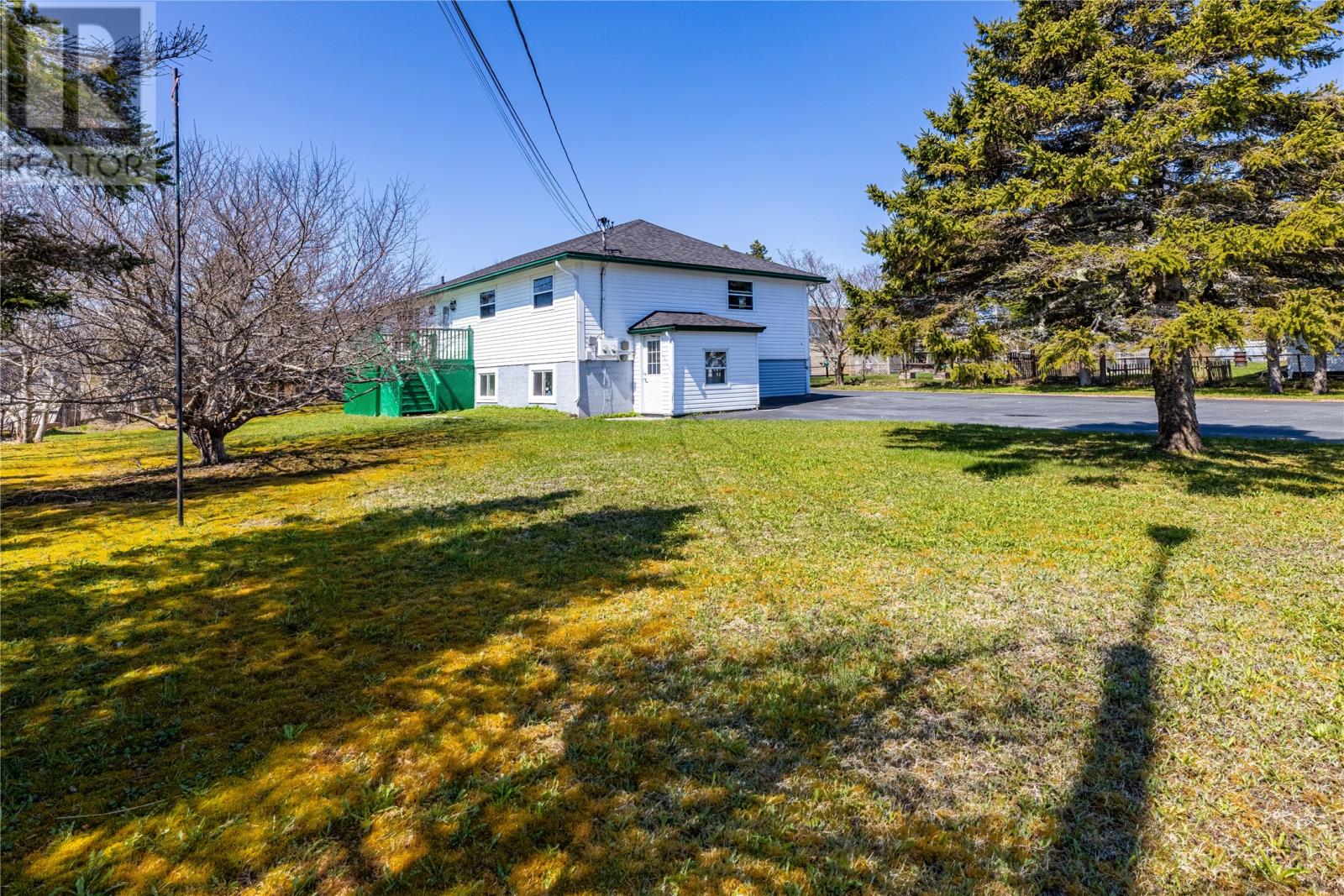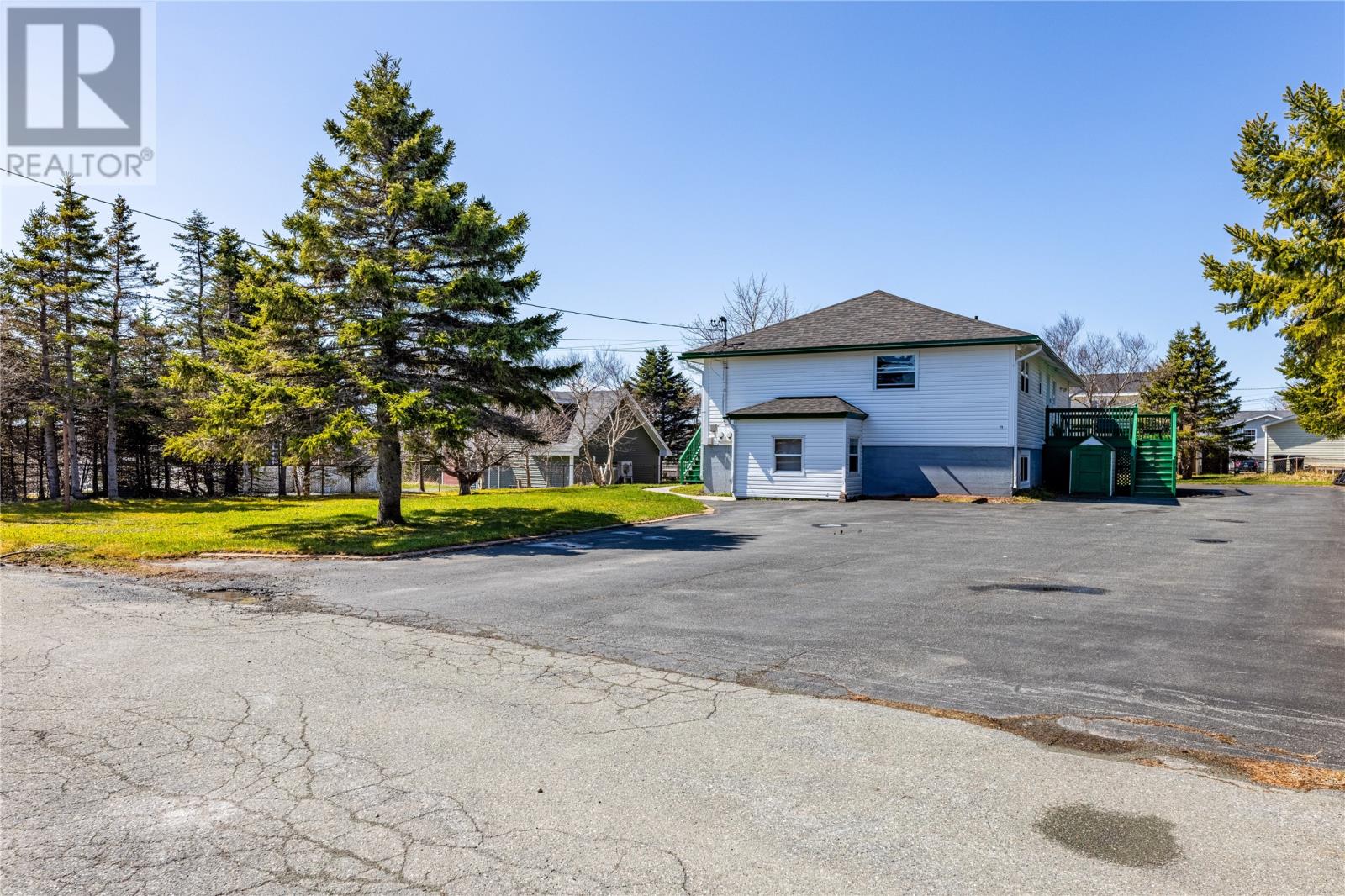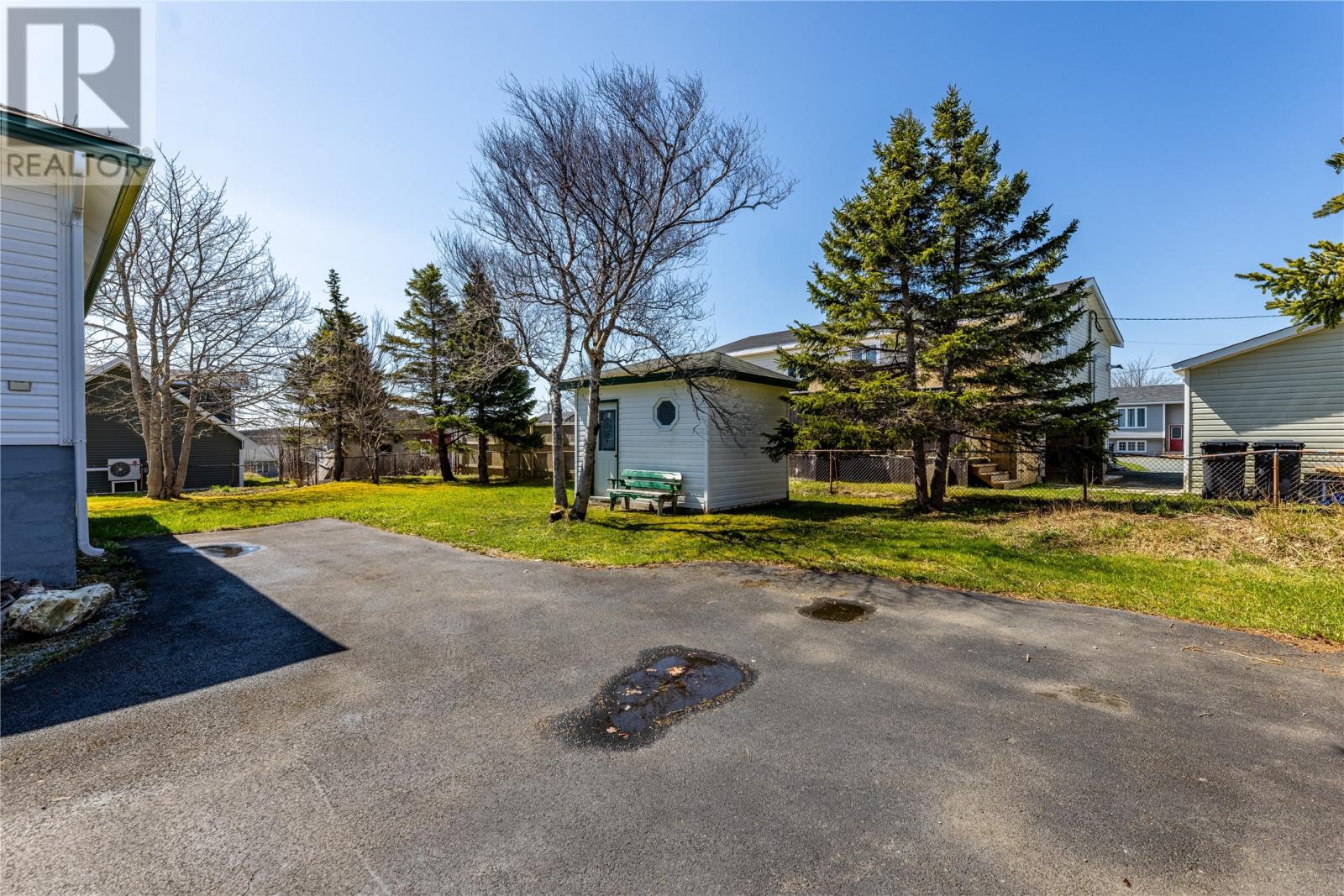19 Grandview Avenue Paradise, Newfoundland & Labrador A1L 1N6
$400,000
This amazing registered two-apartment home is ideally situated on a private cul-de-sac and and would make a great starter home with a lot of privacy. The very spacious main unit features three bedrooms on the main level, a large kitchen, and very generous living and dining rooms. The main unit has a storage room/fourth bedroom, laundry, and huge rec room downstairs. The very bright and spacious one-bedroom apartment has a bright kitchen and bathroom and has its own covered entrance and laundry. Walk about the gorgeous landscaped, park-like grounds with trees, flowers, and gardens, a shed, two patios, and paved parking for over 10 cars, There is plenty of space for a detached garage. This property is well worth a look for anyone seeking a two-apartment home in Paradise! As per the seller's direction, there will be no conveyance of offers prior to 10:00 am on July 7, 2025. (id:55727)
Open House
This property has open houses!
2:00 pm
Ends at:4:00 pm
Property Details
| MLS® Number | 1287278 |
| Property Type | Single Family |
| Amenities Near By | Recreation, Shopping |
Building
| Bathroom Total | 2 |
| Bedrooms Total | 4 |
| Appliances | Refrigerator, Stove |
| Constructed Date | 1974 |
| Construction Style Attachment | Detached |
| Exterior Finish | Vinyl Siding |
| Flooring Type | Mixed Flooring |
| Foundation Type | Poured Concrete |
| Heating Type | Baseboard Heaters |
| Size Interior | 2,662 Ft2 |
| Type | Two Apartment House |
| Utility Water | Municipal Water |
Land
| Acreage | No |
| Land Amenities | Recreation, Shopping |
| Landscape Features | Landscaped |
| Sewer | Municipal Sewage System |
| Size Irregular | 0.293 Acres |
| Size Total Text | 0.293 Acres|under 1/2 Acre |
| Zoning Description | Residential |
Rooms
| Level | Type | Length | Width | Dimensions |
|---|---|---|---|---|
| Basement | Not Known | 6 x 4.8 | ||
| Basement | Not Known | 12.5 x 9.9 | ||
| Basement | Not Known | 15 x 12 | ||
| Basement | Not Known | 10.3 x 9.8 | ||
| Basement | Storage | 9.3 x 8.2 | ||
| Basement | Recreation Room | 19.5 x 18.3 | ||
| Basement | Laundry Room | 9.1 x 8.3 | ||
| Main Level | Bedroom | 10.7 x 9.8 | ||
| Main Level | Bedroom | 10.6 x 10.3 | ||
| Main Level | Primary Bedroom | 17.5 x 13.7 | ||
| Main Level | Dining Room | 14 x 9.7 | ||
| Main Level | Living Room | 16.2 x 13.11 | ||
| Main Level | Kitchen | 13.9 x 10.1 | ||
| Main Level | Foyer | 13.11 x 6.1 |
Contact Us
Contact us for more information




























