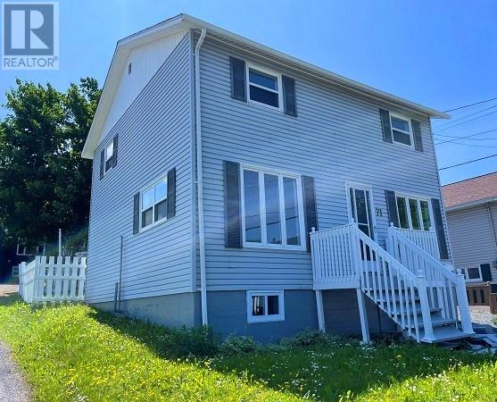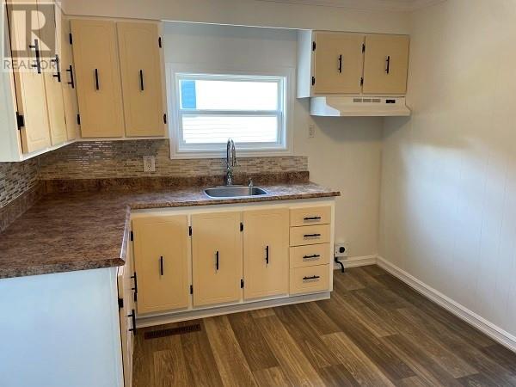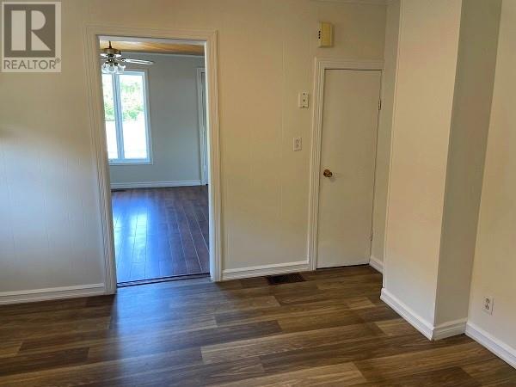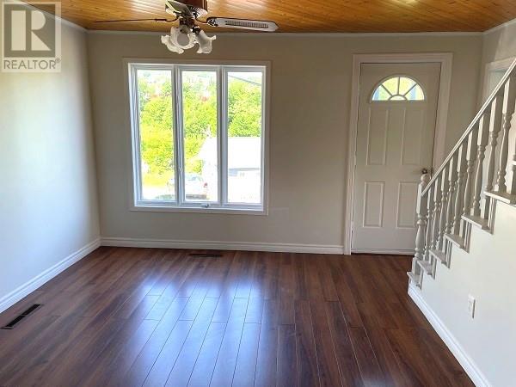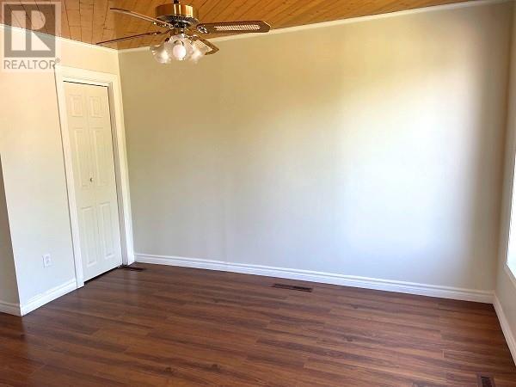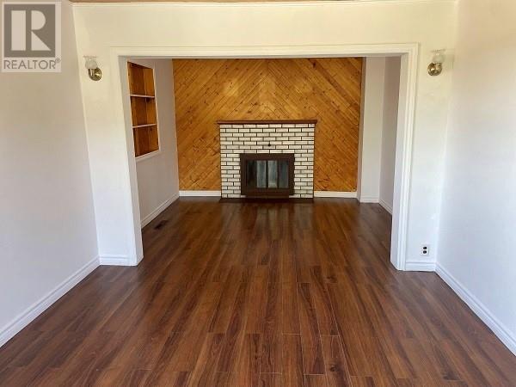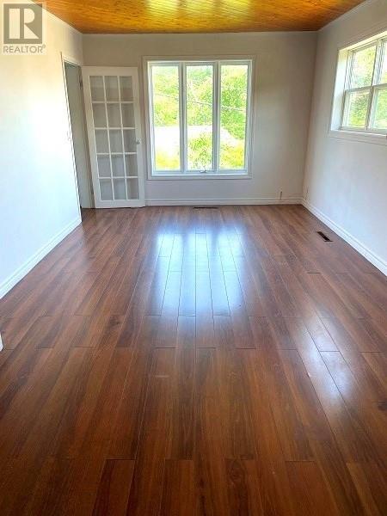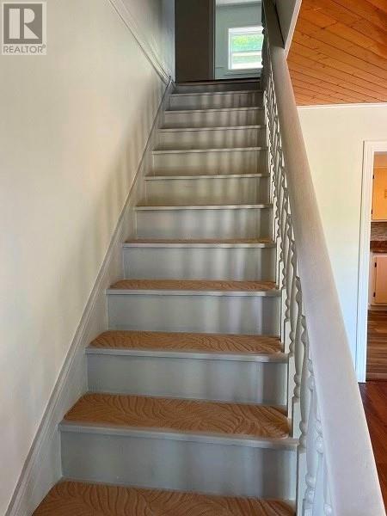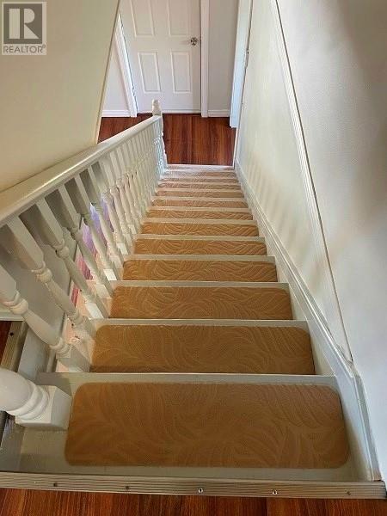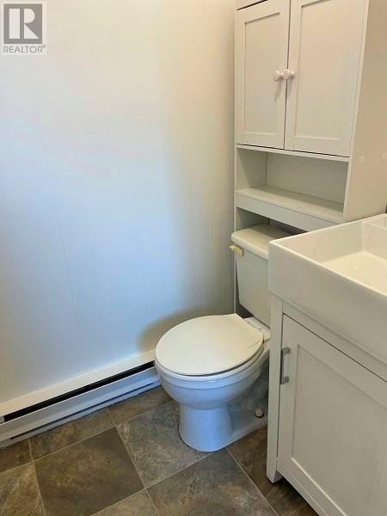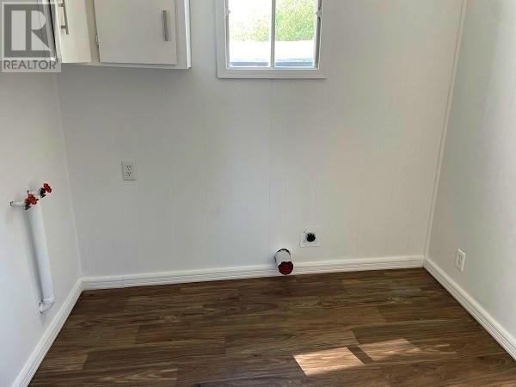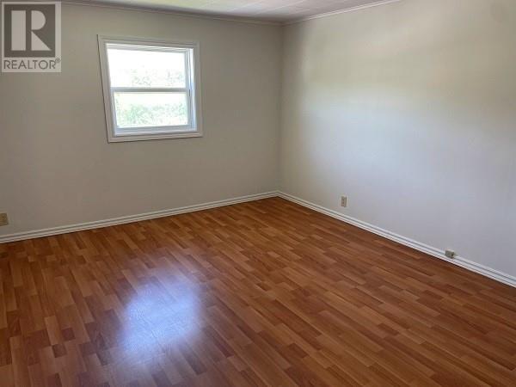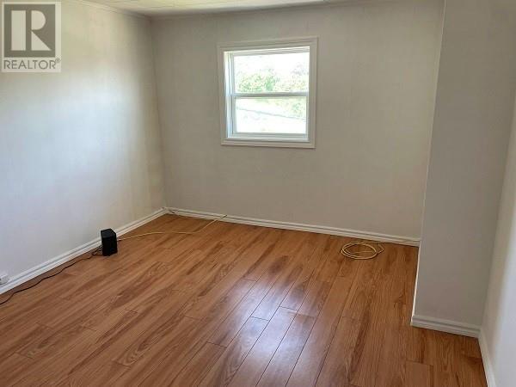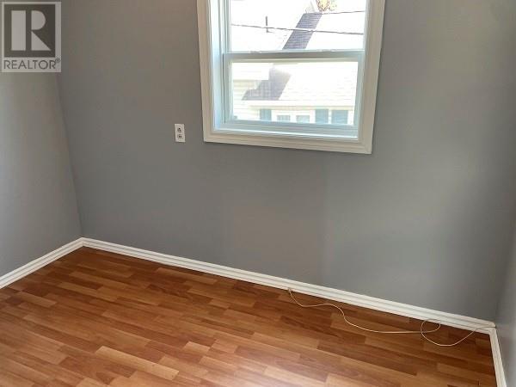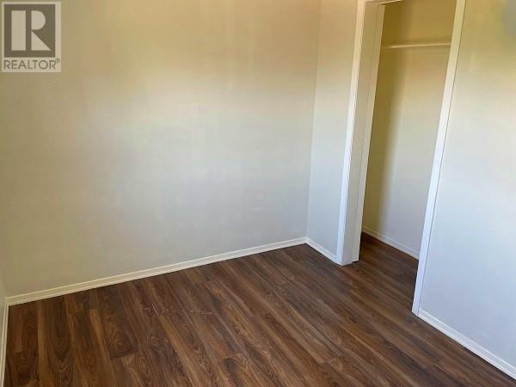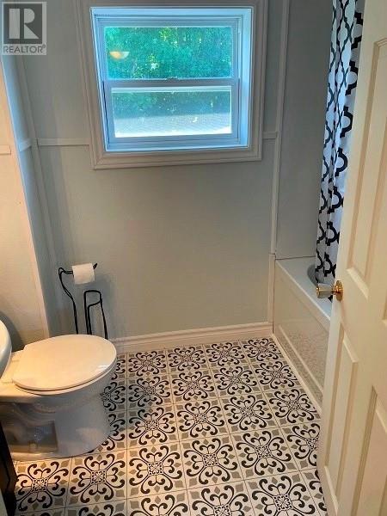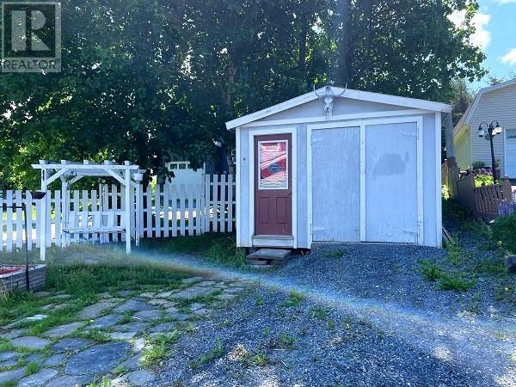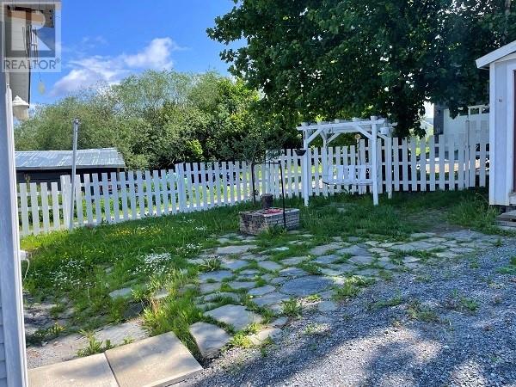71 Valley Road Corner Brook, Newfoundland & Labrador A2H 5B6
$219,500
This is a well-cared for two-story in a central location near downtown, schools, recreation and churches. The upstairs level contains four bedrooms and a full bath. The main floor includes a kitchen, dining room, spacious living room, half bath and back porch with laundry. The home has just been painted throughout. Shingles and hot water tank were replaced in 2023. New oil tank certified until 2053 installed in 2023. Upgraded 200 Amp panel box in 2009. Double gravel driveway and there is vehicle access to the back yard that includes a 12 X 12 shed. The yard is partially fenced. Lovely family home in a great location. Subject to a Seller's Direction. No offers accepted prior to 4 pm, July 4, 2025. Any offers to be left open until 9 pm, July 4, 2025. (id:55727)
Property Details
| MLS® Number | 1286543 |
| Property Type | Single Family |
| Amenities Near By | Highway, Recreation, Shopping |
| Equipment Type | None |
| Rental Equipment Type | None |
| Storage Type | Storage Shed |
Building
| Bathroom Total | 2 |
| Bedrooms Above Ground | 4 |
| Bedrooms Total | 4 |
| Architectural Style | 2 Level |
| Constructed Date | 1936 |
| Construction Style Attachment | Detached |
| Exterior Finish | Vinyl Siding |
| Flooring Type | Laminate, Other |
| Foundation Type | Poured Concrete |
| Half Bath Total | 1 |
| Heating Fuel | Oil |
| Heating Type | Forced Air |
| Stories Total | 2 |
| Size Interior | 2,096 Ft2 |
| Type | House |
| Utility Water | Municipal Water |
Land
| Access Type | Year-round Access |
| Acreage | No |
| Fence Type | Partially Fenced |
| Land Amenities | Highway, Recreation, Shopping |
| Landscape Features | Landscaped |
| Sewer | Municipal Sewage System |
| Size Irregular | 43 X 98 |
| Size Total Text | 43 X 98|0-4,050 Sqft |
| Zoning Description | Residential |
Rooms
| Level | Type | Length | Width | Dimensions |
|---|---|---|---|---|
| Second Level | Bath (# Pieces 1-6) | 1--4pc | ||
| Second Level | Bedroom | 7.7 X 10.4 | ||
| Second Level | Bedroom | 6.4 X 9.6 | ||
| Second Level | Bedroom | 11.8 X 10.4 | ||
| Second Level | Bedroom | 11 X 13 | ||
| Main Level | Porch | 12 X 8 | ||
| Main Level | Bath (# Pieces 1-6) | 1--2pc | ||
| Main Level | Living Room | 22.8 X 10.8 | ||
| Main Level | Dining Room | 13.6 X 13 | ||
| Main Level | Kitchen | 10.8 X 9.9 |
Contact Us
Contact us for more information

