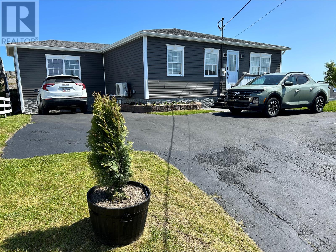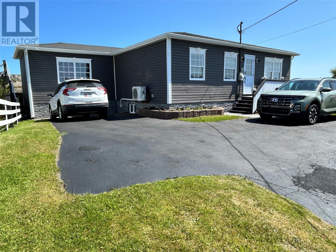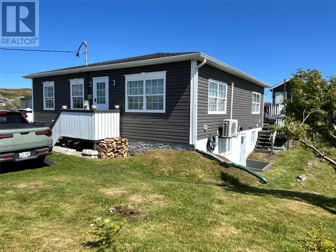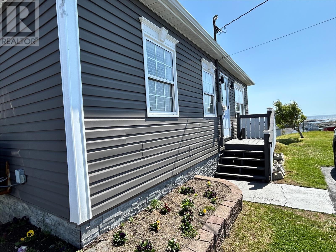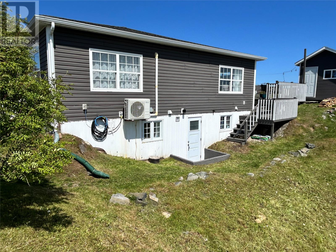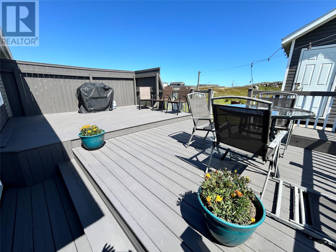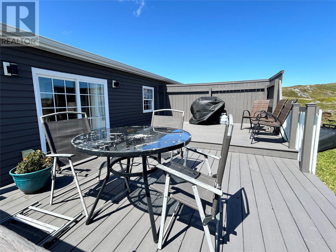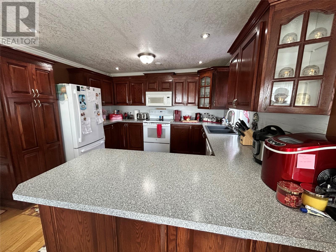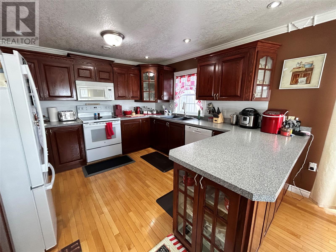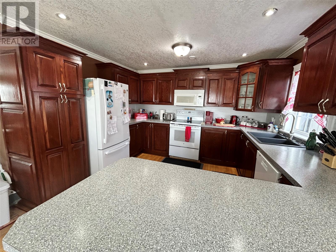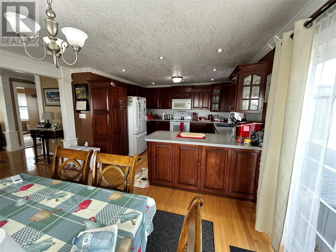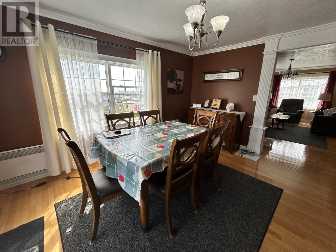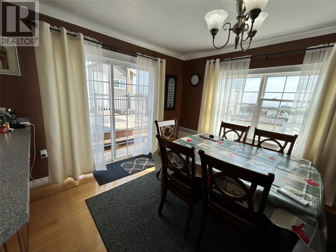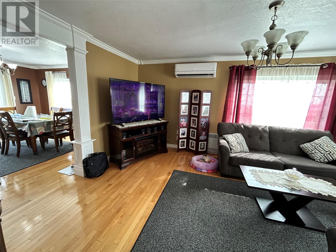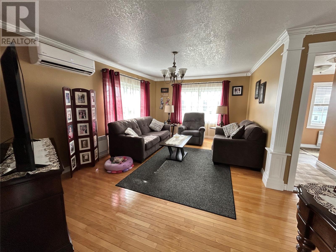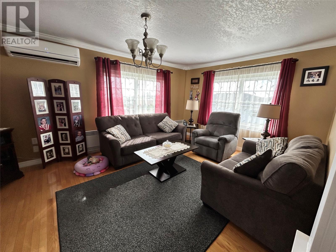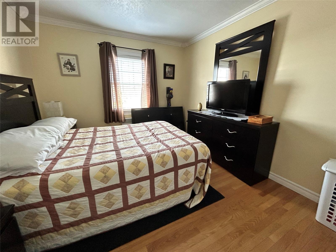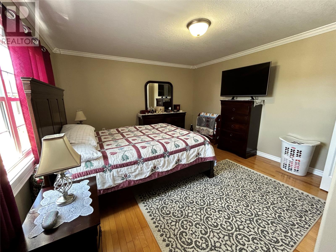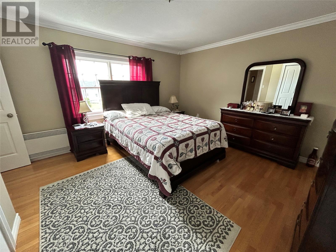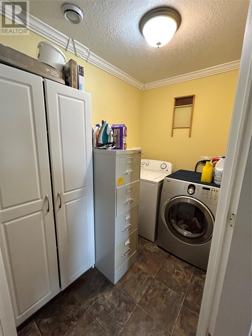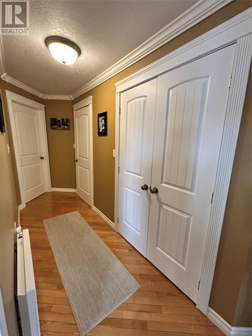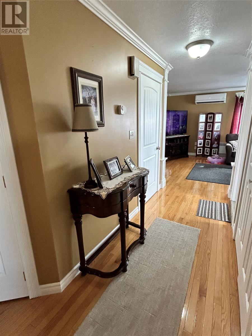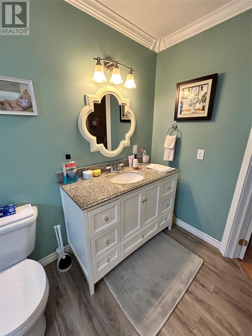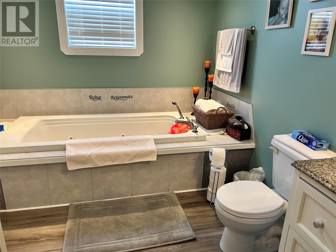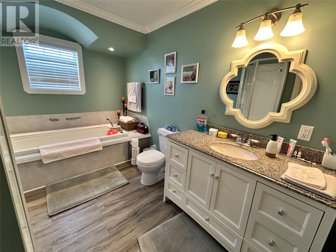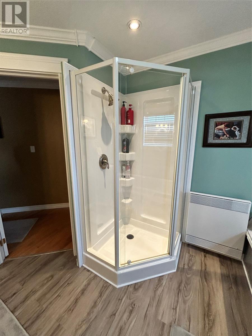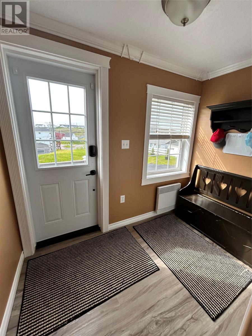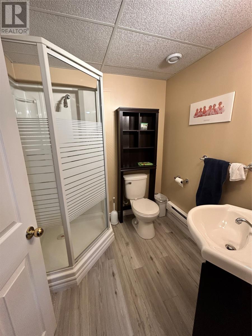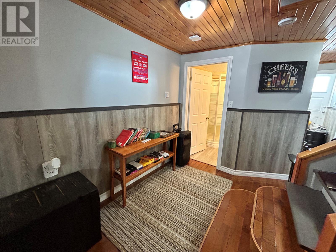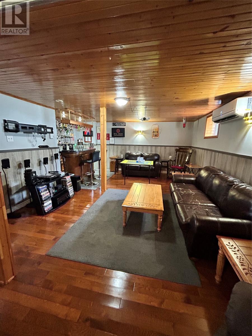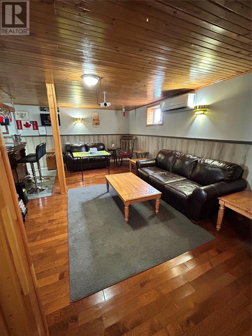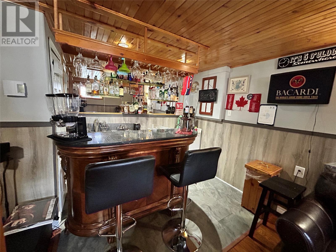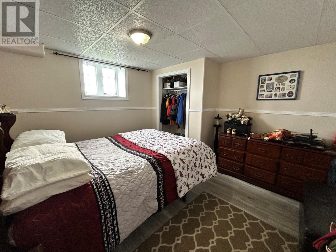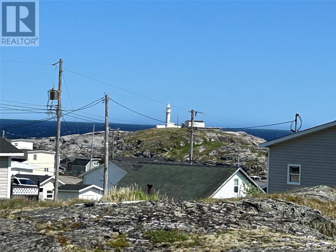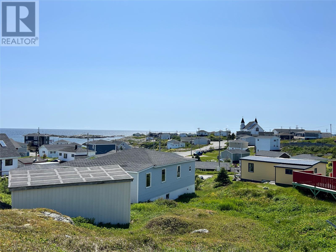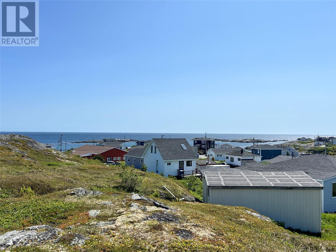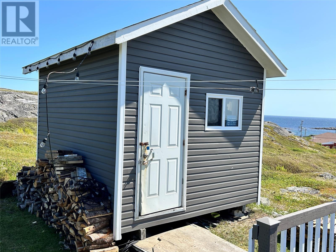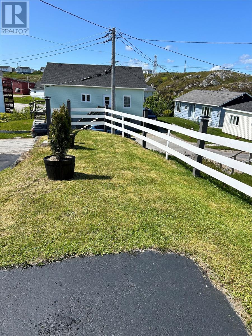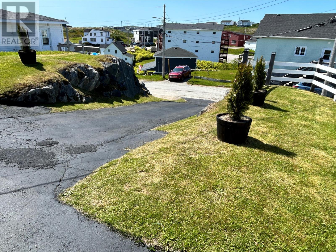14 Lillington Avenue Port Aux Basques, Newfoundland & Labrador A0M 1C0
$249,900
Well maintained cozy three bedroom two bath home situated on a semi private lot overlooking the Cabot Strait. The home has under gone loads of updates and shows pride of ownership throughout starting with a modern kitchen with a peninsula and plenty of counter space. Open to the kitchen is the formal dining area with a large window and patio door connecting to a private deck both with a wonderful views of the ocean. Just off the dining area is a spacious living room with loads of natural light , a great space to unwind after a long day. Both bedrooms on this level are sizeable and with ample closet space. The four piece bath has a whirlpool tub , free standing shower and granite top vanity. Finishing off this level one will find a laundry room and foyer/porch entrance. The basement level is home to a 13.6 x 22 rec room,an ideal place to unwind or create a man cave. A third bedroom and 3 piece bath and small utility room round out this space. The exterior has a storage shed , paved driveway and raised flower garden. Comes complete with all major appliances. Make an appointment to view today. (id:55727)
Property Details
| MLS® Number | 1287144 |
| Property Type | Single Family |
| Equipment Type | None |
| Rental Equipment Type | None |
| Storage Type | Storage Shed |
| View Type | Ocean View |
Building
| Bathroom Total | 2 |
| Bedrooms Above Ground | 2 |
| Bedrooms Below Ground | 1 |
| Bedrooms Total | 3 |
| Appliances | Dishwasher, Refrigerator, Microwave, Stove, Washer, Dryer |
| Architectural Style | Bungalow |
| Constructed Date | 1973 |
| Construction Style Attachment | Detached |
| Cooling Type | Air Exchanger |
| Exterior Finish | Vinyl Siding |
| Fixture | Drapes/window Coverings |
| Flooring Type | Hardwood, Laminate |
| Foundation Type | Concrete |
| Heating Fuel | Electric |
| Heating Type | Heat Pump |
| Stories Total | 1 |
| Size Interior | 2,002 Ft2 |
| Type | House |
| Utility Water | Community Water System |
Land
| Access Type | Year-round Access |
| Acreage | No |
| Fence Type | Partially Fenced |
| Sewer | Municipal Sewage System |
| Size Irregular | 568.5 Sq Meters |
| Size Total Text | 568.5 Sq Meters|4,051 - 7,250 Sqft |
| Zoning Description | Rural |
Rooms
| Level | Type | Length | Width | Dimensions |
|---|---|---|---|---|
| Basement | Utility Room | 3 x 7 | ||
| Basement | Bedroom | 11.6 x 22 | ||
| Basement | Bath (# Pieces 1-6) | 6 x 6.6 | ||
| Basement | Family Room | 13.6 x 22 | ||
| Main Level | Porch | 5 x 8.6 | ||
| Main Level | Laundry Room | 5 x 6 | ||
| Main Level | Bath (# Pieces 1-6) | 8.6 x 12 | ||
| Main Level | Bedroom | 10 x 11 | ||
| Main Level | Primary Bedroom | 13 x 15 | ||
| Main Level | Living Room | 12 x 17 | ||
| Main Level | Dining Room | 10 x 14 | ||
| Main Level | Kitchen | 12 x 13 |
Contact Us
Contact us for more information

