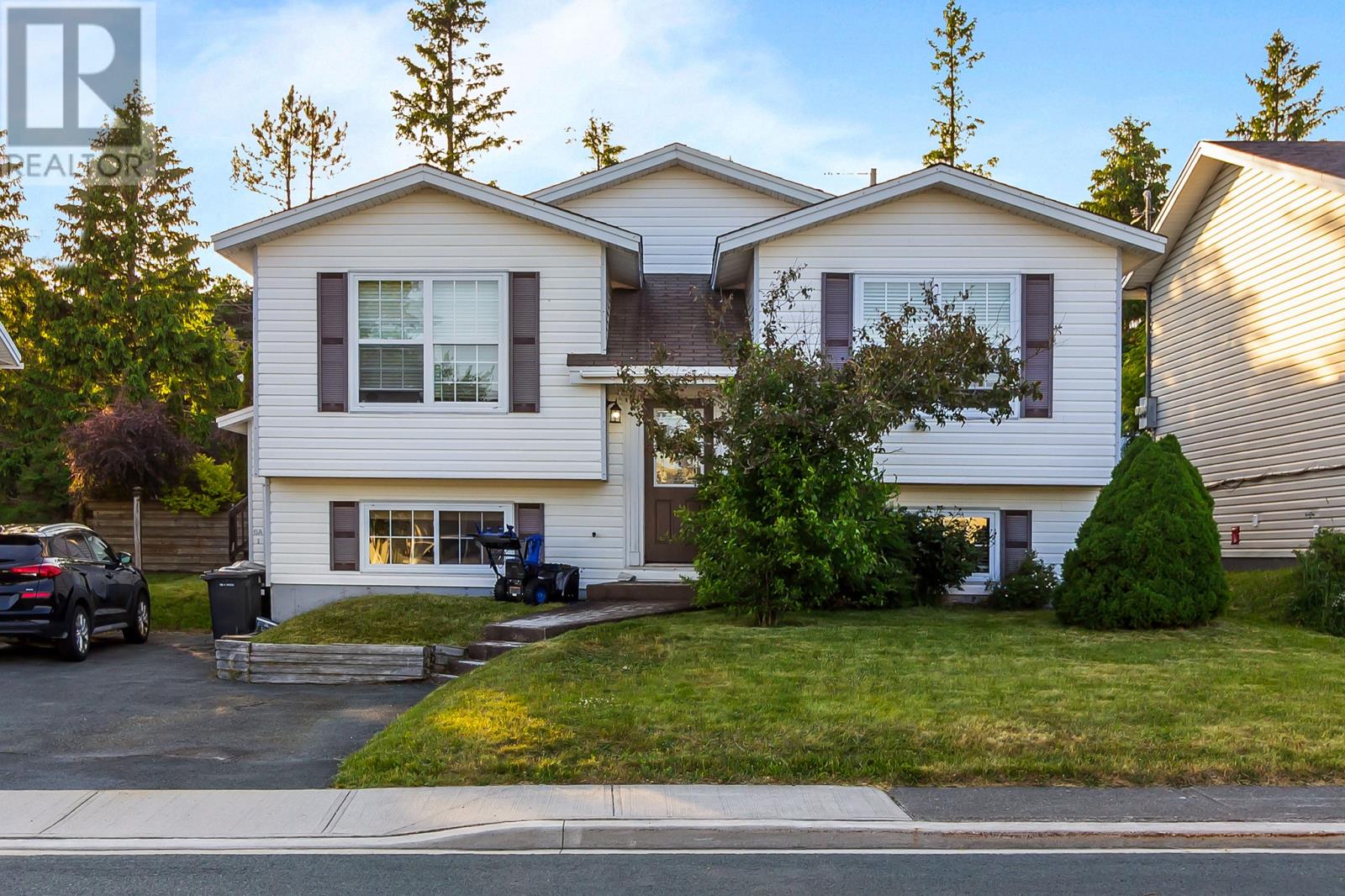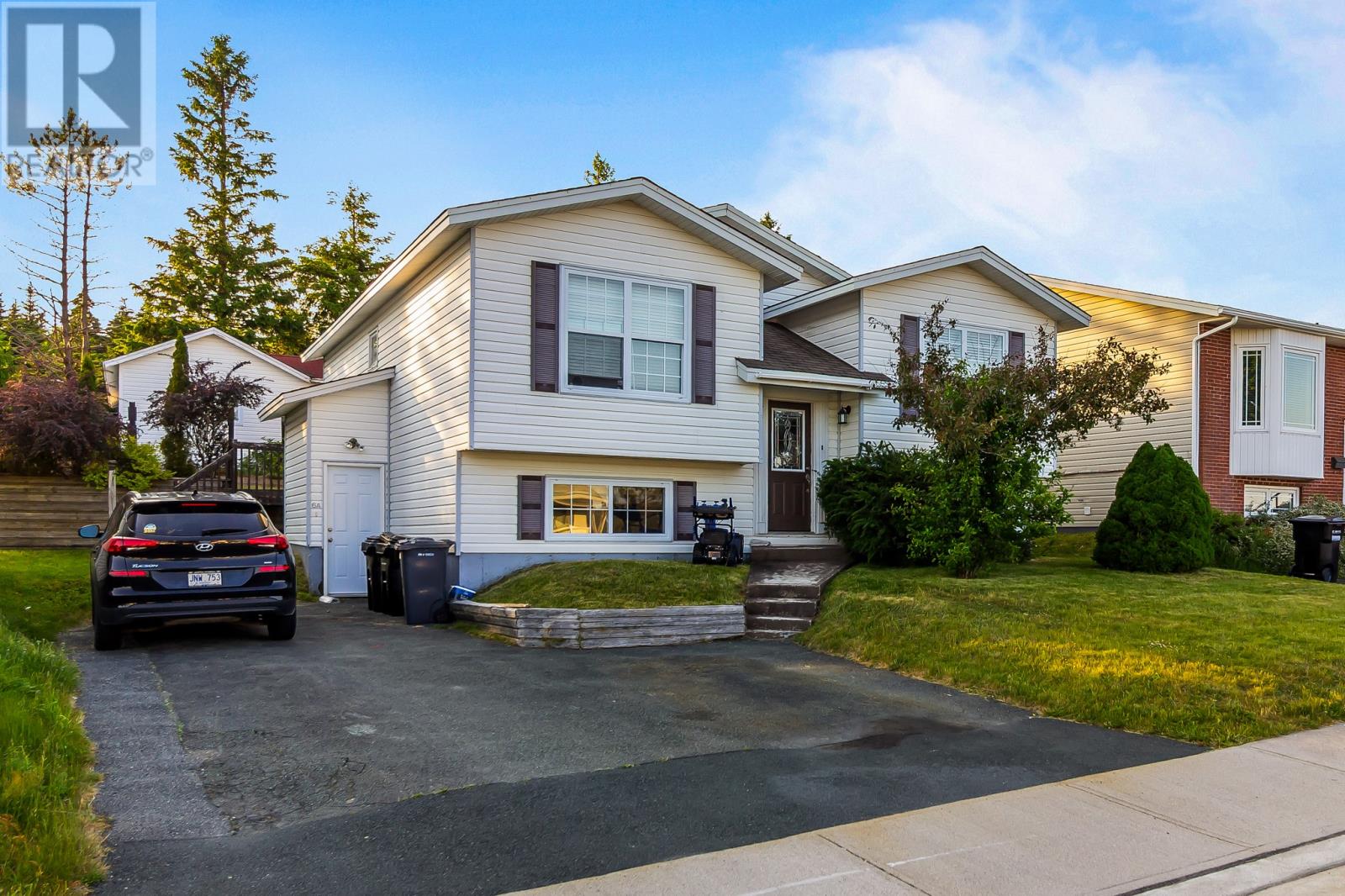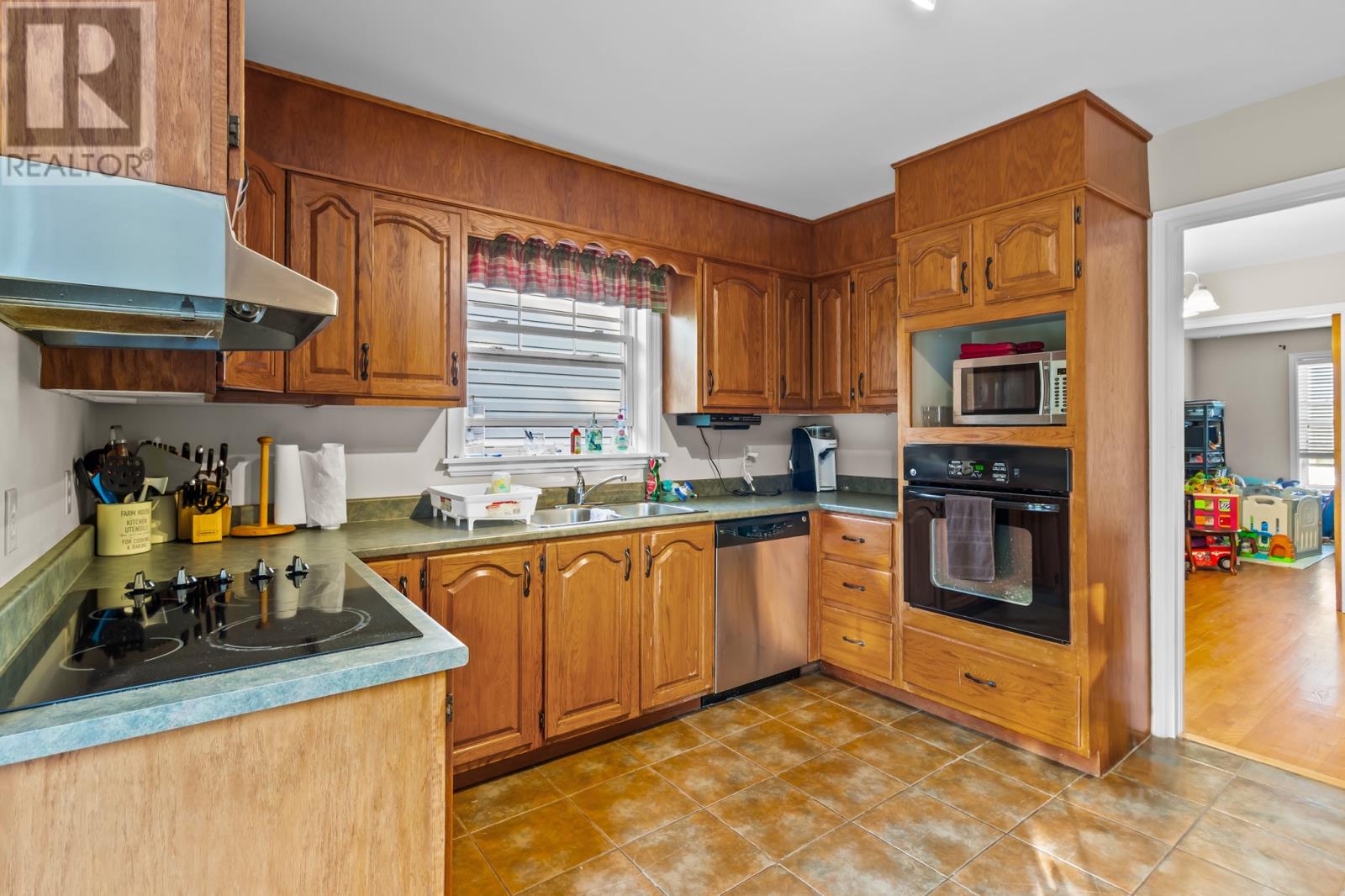6 Bellevue Crescent St. John's, Newfoundland & Labrador A1E 5T6
$349,900
Welcome to 6 Bellevue Crescent, St. John's. A beautiful 2-Apartment split entry home located in Cowan Heights near all amenities, schools and on a bus route. The main floor apartment boasts three spacious bedrooms and a main bathroom. The large kitchen area has ceramic tile and oak cabinetry with plenty of room for storage. Off of the kitchen is a formal dining room and a spacious living room area. Downstairs is a large rec room with a half bathroom and laundry closet. The basement apartment has a covered entrance, one bedroom, one bathroom and a large eat in kitchen and living area, great for offsetting your mortgage with monthly rental income. This home is currently rented top and bottom $1350/POU upstairs and $700/POU downstairs. There is a large backyard with mature trees and a storage shed. Sellers direction: No conveyance of offers until Monday June.30/2025, offers to be left open until 5PM. (id:55727)
Property Details
| MLS® Number | 1287093 |
| Property Type | Single Family |
| Amenities Near By | Shopping |
| Equipment Type | None |
| Rental Equipment Type | None |
| Storage Type | Storage Shed |
Building
| Bathroom Total | 3 |
| Bedrooms Above Ground | 3 |
| Bedrooms Below Ground | 1 |
| Bedrooms Total | 4 |
| Constructed Date | 1992 |
| Construction Style Attachment | Detached |
| Construction Style Split Level | Split Level |
| Exterior Finish | Vinyl Siding |
| Flooring Type | Hardwood, Laminate, Other |
| Foundation Type | Concrete |
| Half Bath Total | 1 |
| Heating Fuel | Electric |
| Size Interior | 2,400 Ft2 |
| Type | Two Apartment House |
| Utility Water | Municipal Water |
Land
| Acreage | No |
| Land Amenities | Shopping |
| Landscape Features | Landscaped |
| Sewer | Municipal Sewage System |
| Size Irregular | 50 X 100 |
| Size Total Text | 50 X 100|under 1/2 Acre |
| Zoning Description | Res |
Rooms
| Level | Type | Length | Width | Dimensions |
|---|---|---|---|---|
| Basement | Bedroom | 11.0 x 10.0 | ||
| Basement | Not Known | 16.0 x 12.0 | ||
| Basement | Not Known | 10.0 x 10.0 | ||
| Basement | Recreation Room | 18.0 x 12.0 | ||
| Main Level | Bedroom | 9.6 x 9.0 | ||
| Main Level | Bedroom | 10.6 x 9.6 | ||
| Main Level | Primary Bedroom | 12.0 x 11.0 | ||
| Main Level | Dining Room | 10.6 x 9.0 | ||
| Main Level | Living Room | 14.0 x 12.0 | ||
| Main Level | Kitchen | 13.0 x 10.0 |
Contact Us
Contact us for more information






















