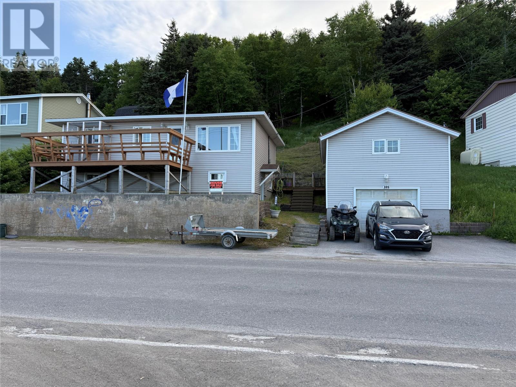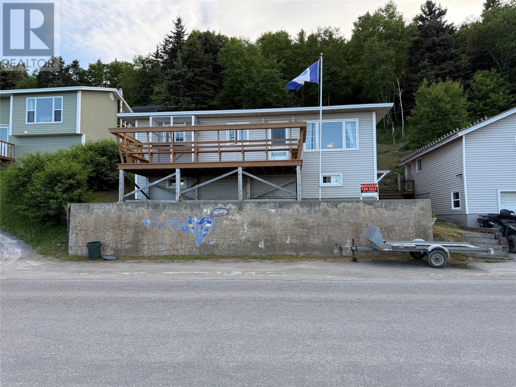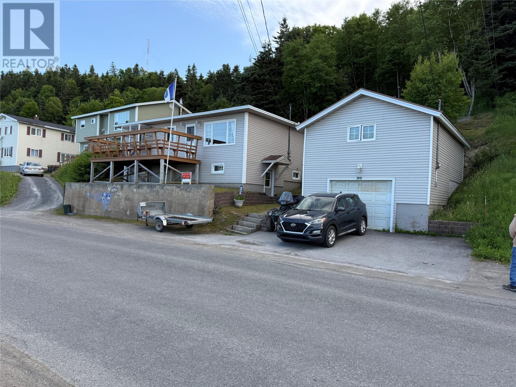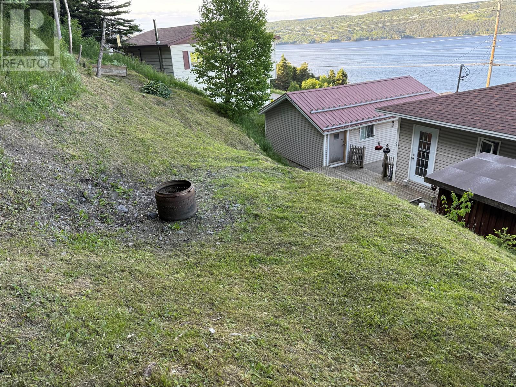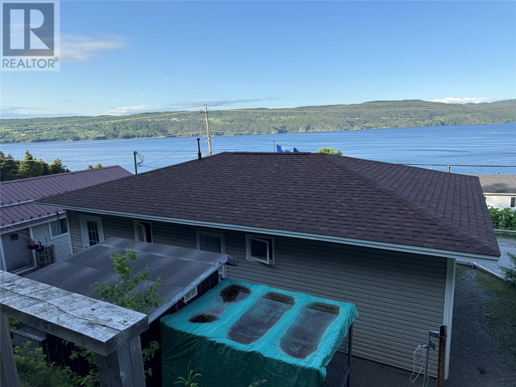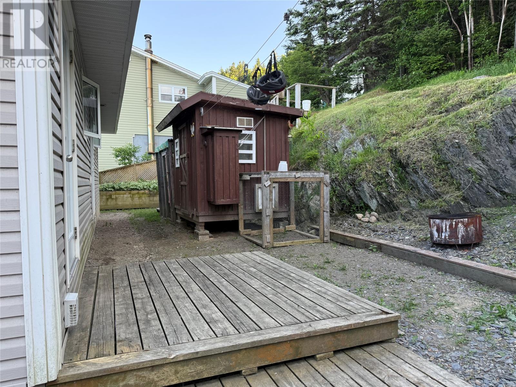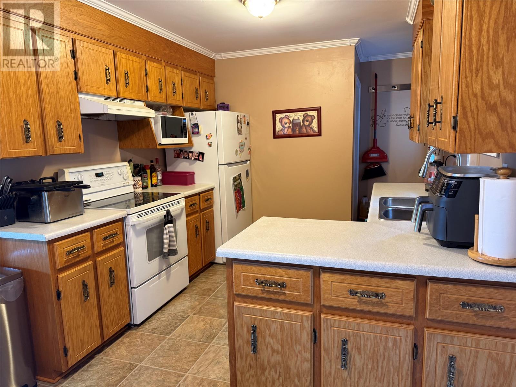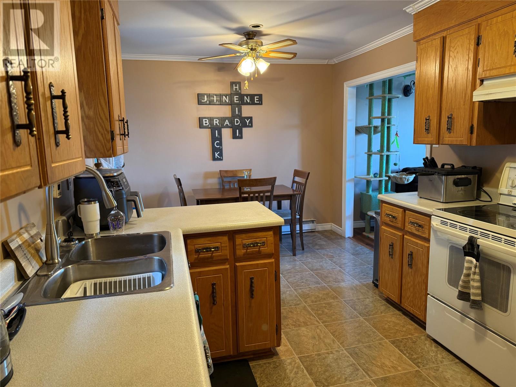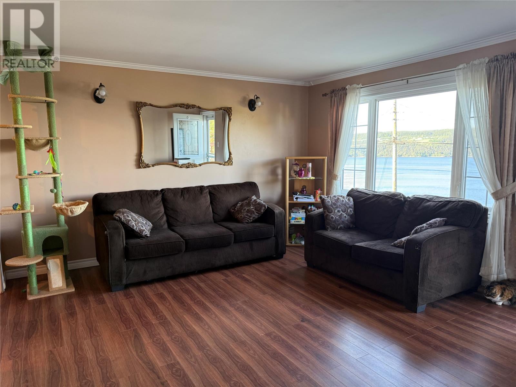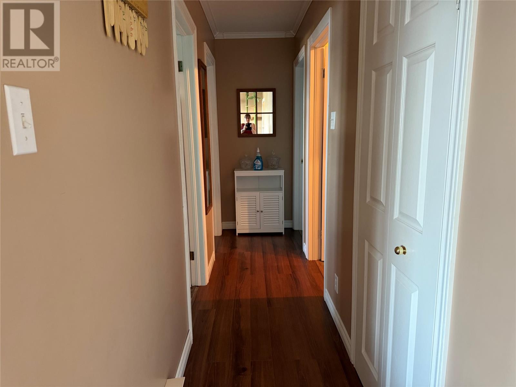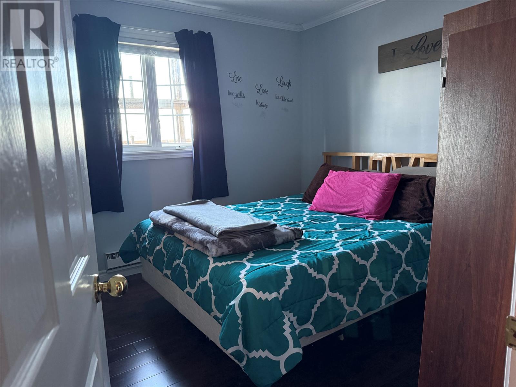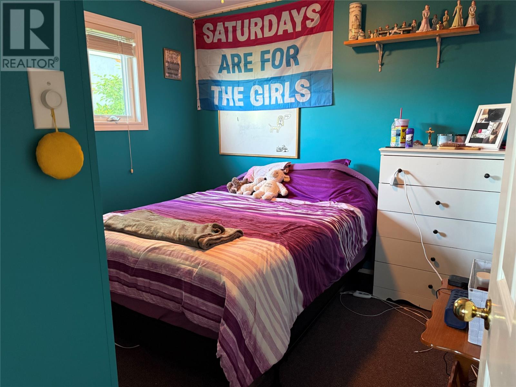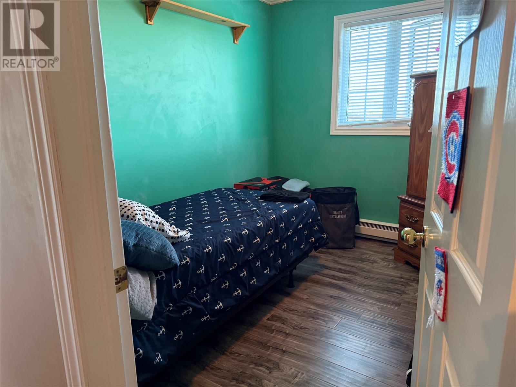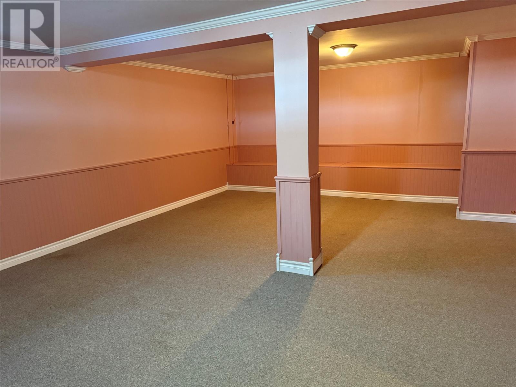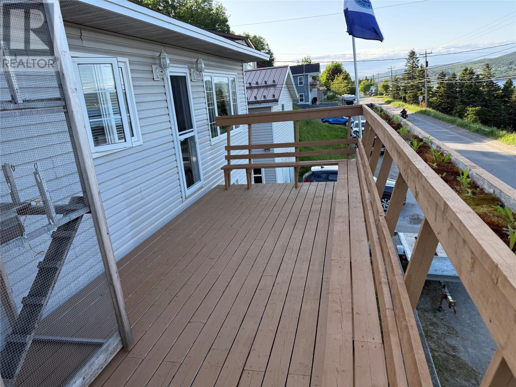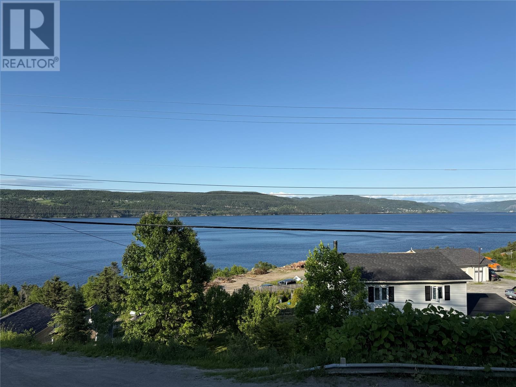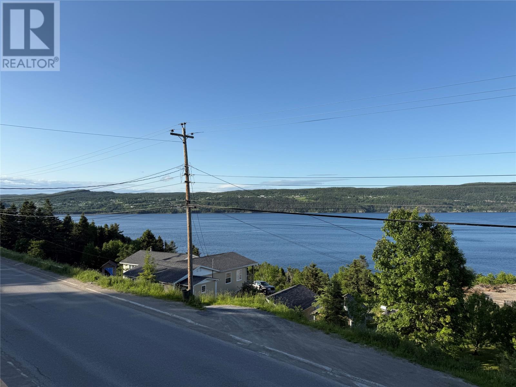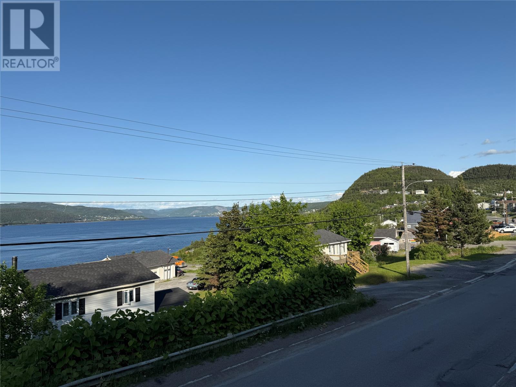109 Main Street Mt. Moriah, Newfoundland & Labrador A0L 1J0
$239,000
OCEANVIEW property in beautiful Mt. Moriah!!! This quaint three bedroom bungalow has a view of the ocean that everyone dreams about. Sit and have your morning coffee on the beautiful 3 year old deck while watching the whales in the harbour or the Cruise ships coming in. This home comes with a 18 x 25 garage with two levels. The upper level for all your storage needs and pull your vehicle right in the lower level to avoid the snow in the winter and the hot sun in the summer. The spacious living room with lots of natural light overlooks the bay of islands. Three cozy bedrooms on the main floor. The laudry and foyer is in the lower level with a huge rec room or you can make a fourth bedroom. Shingles just 2 years old, hot water tank just two years old and has 200 amp service. Just 30 seconds from the snomobiling and ATV trails. (id:55727)
Property Details
| MLS® Number | 1287042 |
| Property Type | Single Family |
| Structure | Patio(s) |
| View Type | Ocean View |
Building
| Bathroom Total | 1 |
| Bedrooms Above Ground | 3 |
| Bedrooms Total | 3 |
| Appliances | Refrigerator, Stove, Washer, Dryer |
| Architectural Style | Bungalow |
| Constructed Date | 1972 |
| Construction Style Attachment | Detached |
| Exterior Finish | Vinyl Siding |
| Flooring Type | Carpeted, Laminate, Other |
| Heating Fuel | Electric |
| Heating Type | Baseboard Heaters |
| Stories Total | 1 |
| Size Interior | 1,800 Ft2 |
| Type | House |
| Utility Water | Municipal Water |
Parking
| Detached Garage | |
| Garage | 1 |
Land
| Acreage | No |
| Sewer | Municipal Sewage System |
| Size Irregular | 139 X 78 X 159 X 84 |
| Size Total Text | 139 X 78 X 159 X 84|7,251 - 10,889 Sqft |
| Zoning Description | Residential |
Rooms
| Level | Type | Length | Width | Dimensions |
|---|---|---|---|---|
| Lower Level | Recreation Room | 22 x 15 | ||
| Lower Level | Laundry Room | 12 x 7 | ||
| Lower Level | Utility Room | 6 x 9 | ||
| Lower Level | Foyer | 8 x 9 | ||
| Main Level | Bath (# Pieces 1-6) | 9.6 x 5 | ||
| Main Level | Bedroom | 9.6 x 11 | ||
| Main Level | Bedroom | 10 x 8.2 | ||
| Main Level | Primary Bedroom | 11 x 11 | ||
| Main Level | Living Room | 14 x 15.6 | ||
| Main Level | Kitchen | 10 x 19.6 |
Contact Us
Contact us for more information

