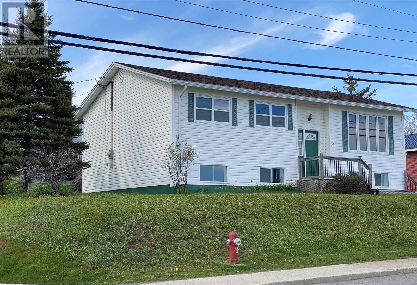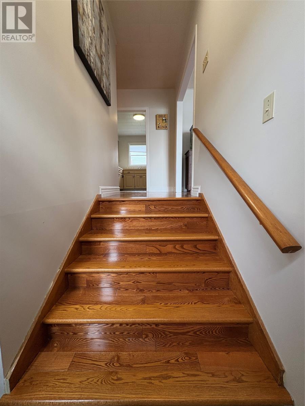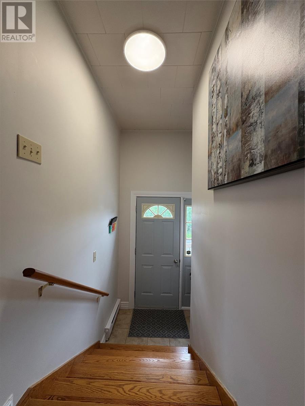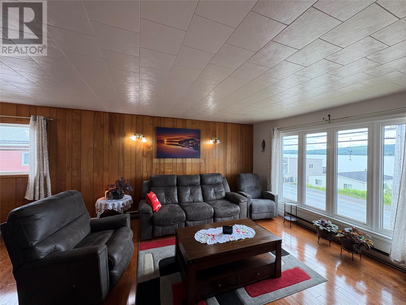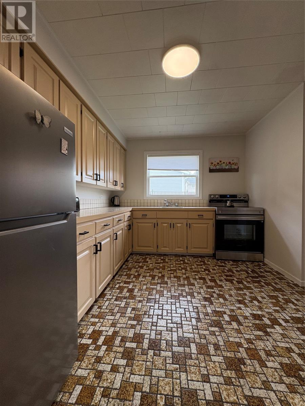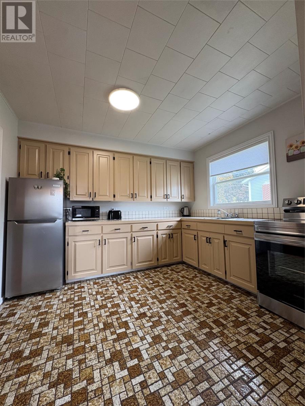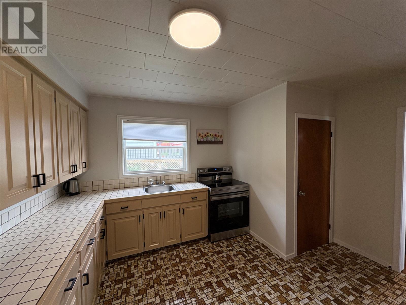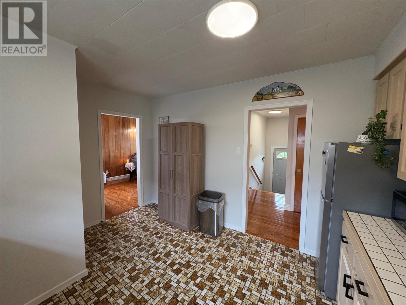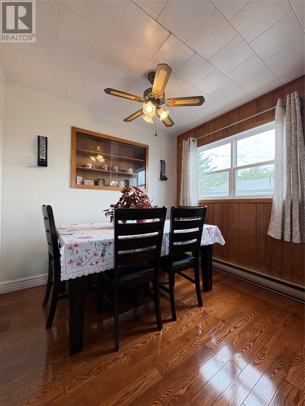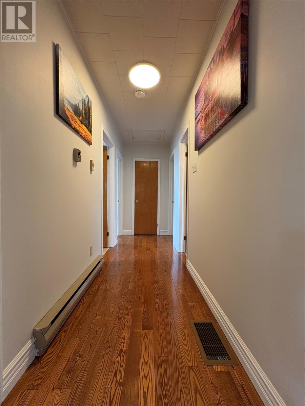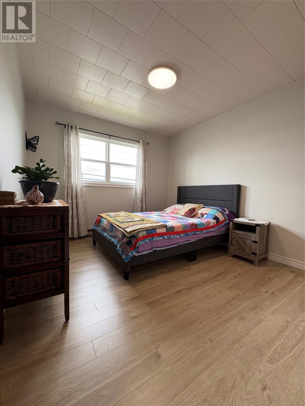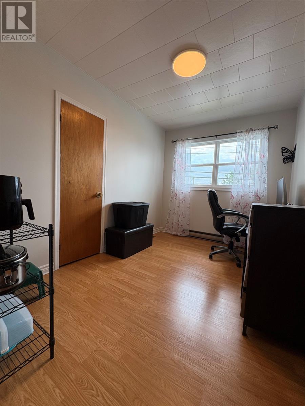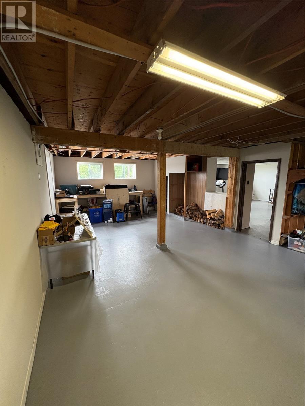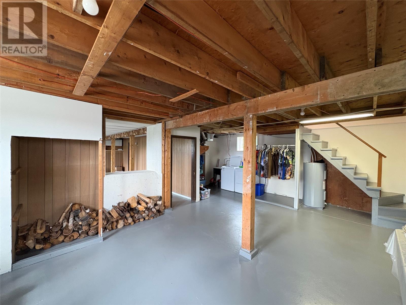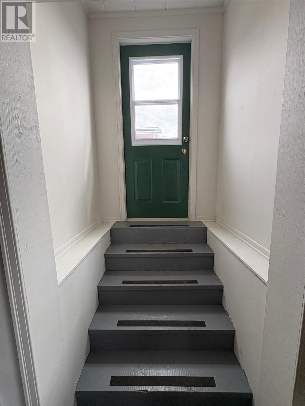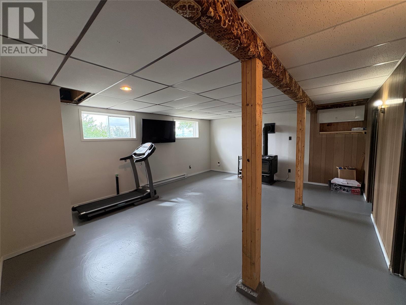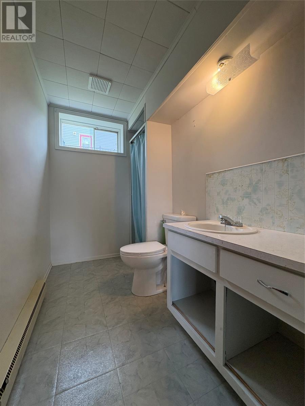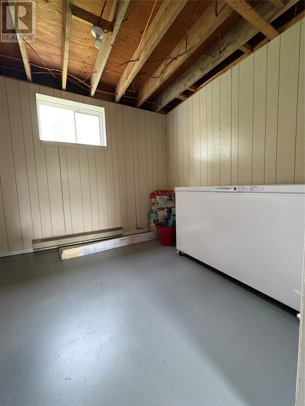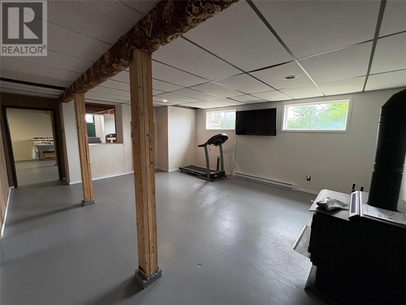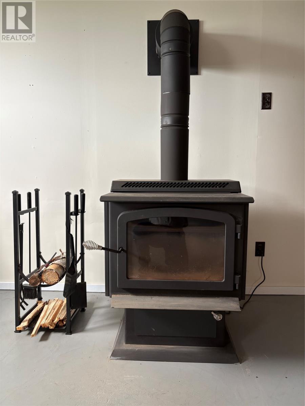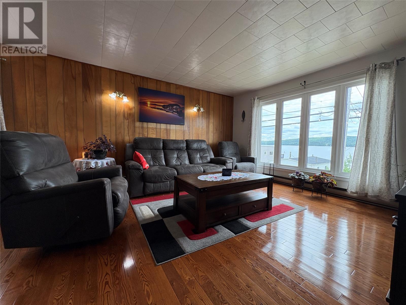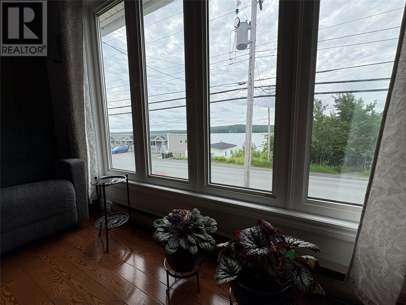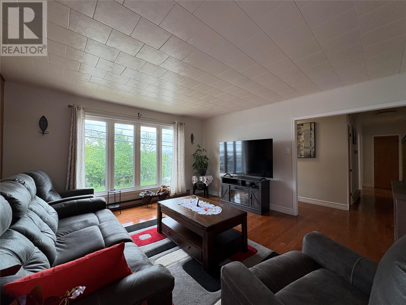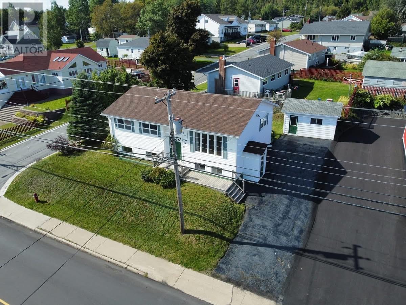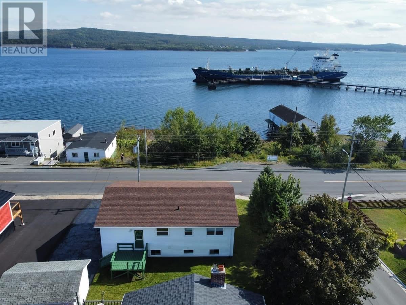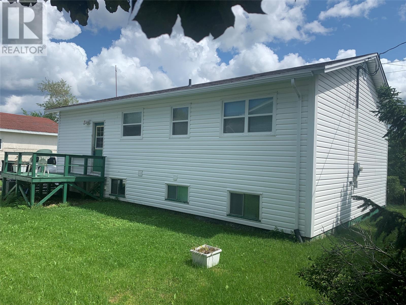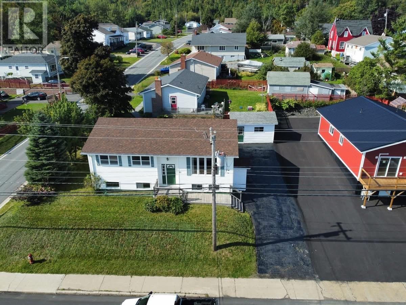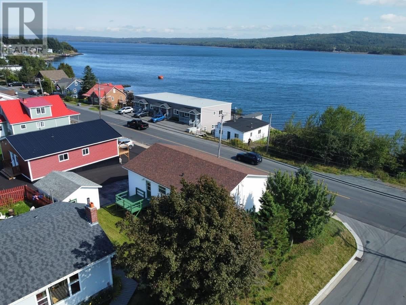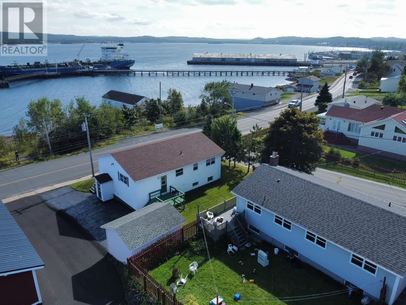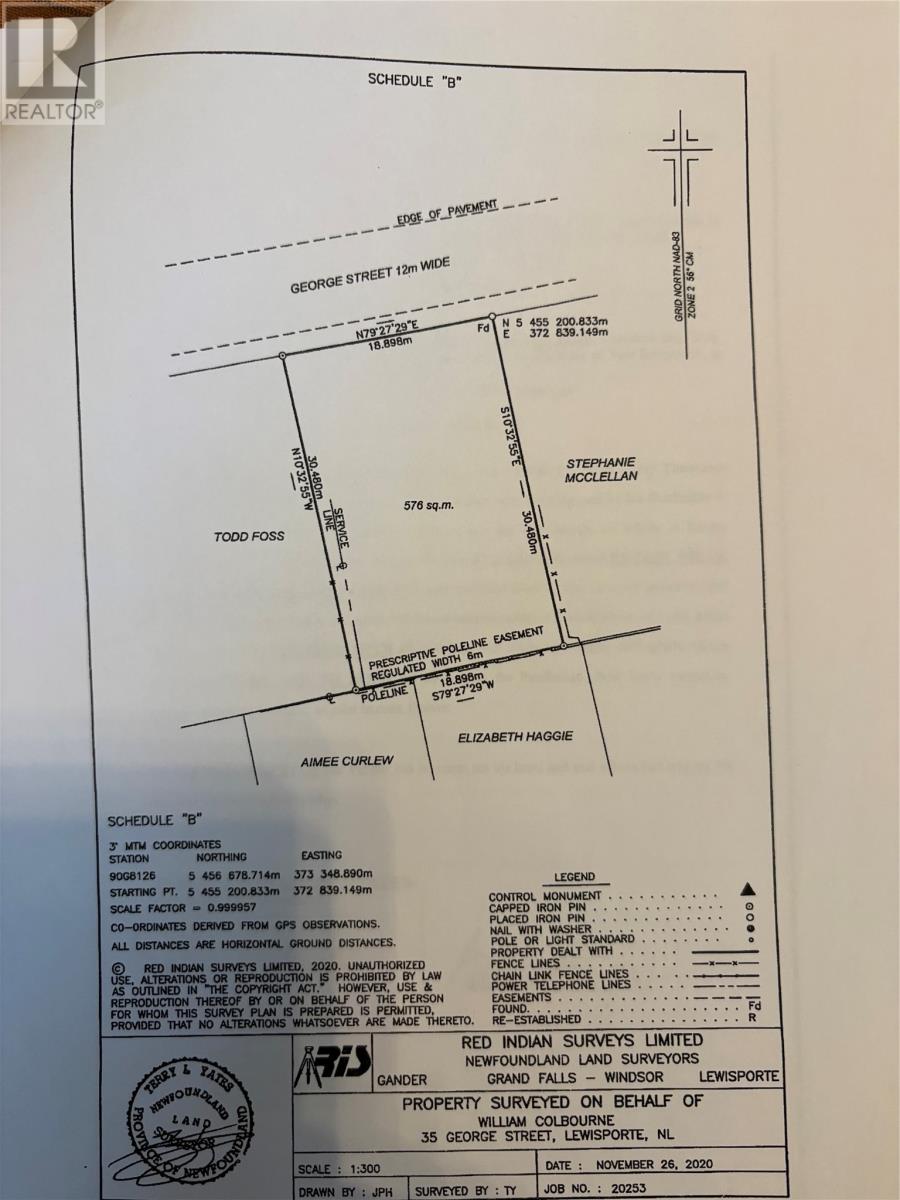88 Main Street Lewisporte, Newfoundland & Labrador A0G 3A0
$174,900
Welcome to 88 Main Street in Lewisporte, NL. This spacious and newly renovated bungalow is located in downtown Lewisporte with an excellent view of the harbour where you can sit on the front step and watch the boats come and go from the nearby marina. The home consists of 3 bedrooms with closets, bathroom, a large open concept dining and living room area and kitchen. Heated with electric baseboard heaters and wood stove. The basement is partially developed with a second full bath and laundry room area, plus a ton of potential for an additional bedroom and rec-room. With a separate entrance, it could easily be converted into an in-law apartment. There is a 12x16 storage shed with a concrete floor. New fridge and stove, only a few months old and a new WETT Certified cast iron wood stove just installed. Recent upgrades in 2024 include new panel box, all new pex plumbing, upgraded kitchen, new LED lighting, some new flooring and freshly painted throughout. Shingles were replaced in 2022. Siding and windows were replaced approximately 12 years ago. This house is move in ready. (id:55727)
Property Details
| MLS® Number | 1286893 |
| Property Type | Single Family |
| Amenities Near By | Recreation |
| Storage Type | Storage Shed |
| View Type | Ocean View |
Building
| Bathroom Total | 1 |
| Bedrooms Above Ground | 3 |
| Bedrooms Total | 3 |
| Appliances | Refrigerator, See Remarks, Stove, Washer, Dryer |
| Architectural Style | Bungalow |
| Constructed Date | 1971 |
| Cooling Type | Air Exchanger |
| Exterior Finish | Vinyl Siding |
| Flooring Type | Ceramic Tile, Hardwood, Laminate, Other |
| Foundation Type | Concrete |
| Heating Fuel | Wood |
| Heating Type | Baseboard Heaters |
| Stories Total | 1 |
| Size Interior | 2,240 Ft2 |
| Type | House |
| Utility Water | Municipal Water |
Land
| Acreage | No |
| Land Amenities | Recreation |
| Landscape Features | Landscaped |
| Sewer | Municipal Sewage System |
| Size Irregular | 81x60x63x84 |
| Size Total Text | 81x60x63x84|4,051 - 7,250 Sqft |
| Zoning Description | Res |
Rooms
| Level | Type | Length | Width | Dimensions |
|---|---|---|---|---|
| Basement | Not Known | 38x26.5 | ||
| Main Level | Bedroom | 11.9x9.9 | ||
| Main Level | Bedroom | 11.8x10.1 | ||
| Main Level | Primary Bedroom | 11.8x10.9 | ||
| Main Level | Bath (# Pieces 1-6) | 10.9x5 | ||
| Main Level | Kitchen | 13.5x11.4 | ||
| Main Level | Living Room | 12x19 | ||
| Main Level | Dining Nook | 9.2x11.4 |
Contact Us
Contact us for more information

