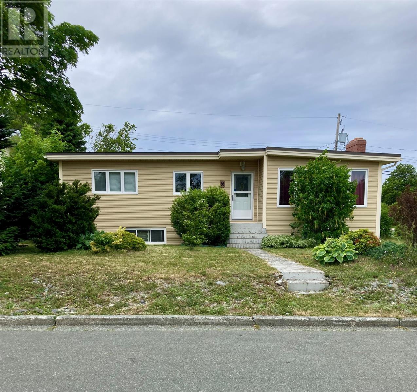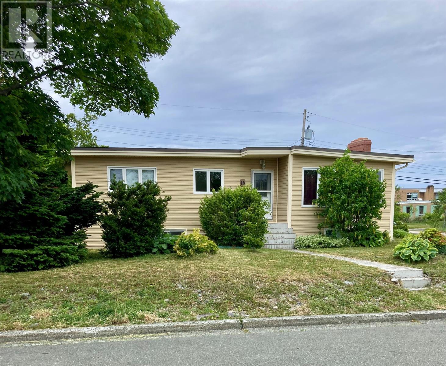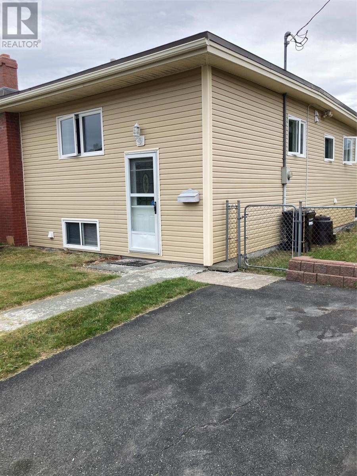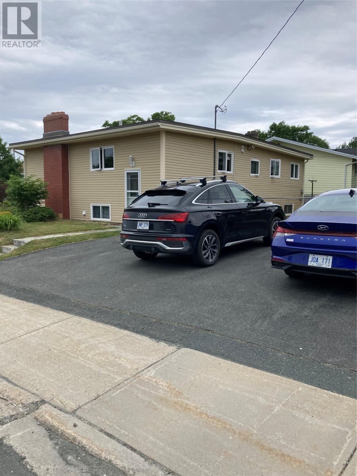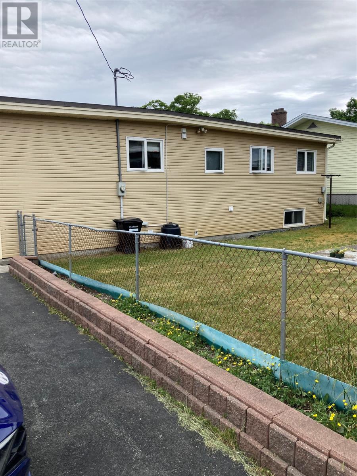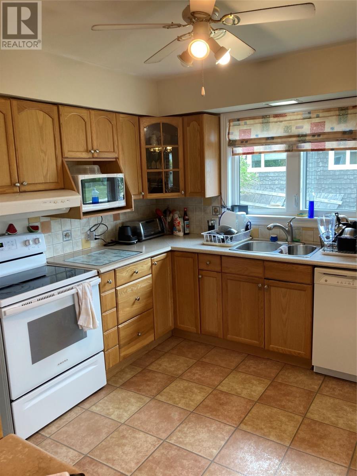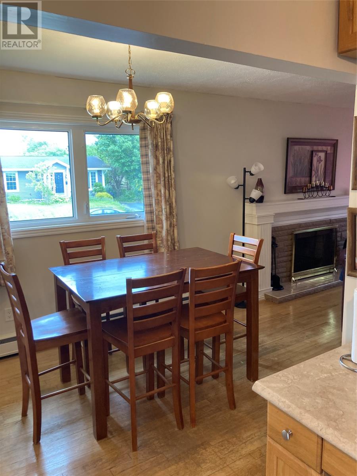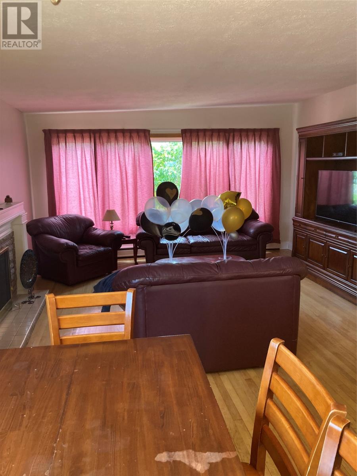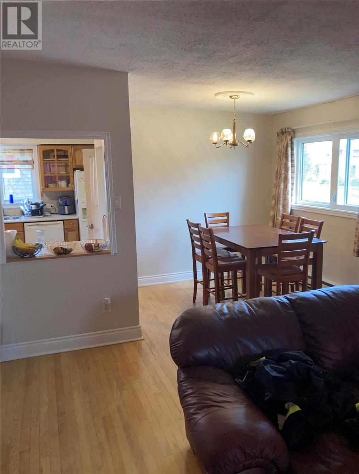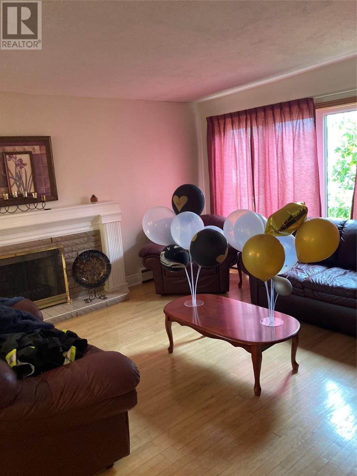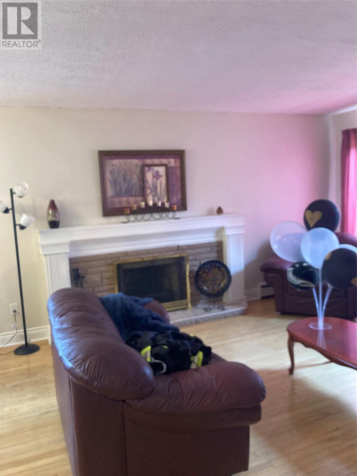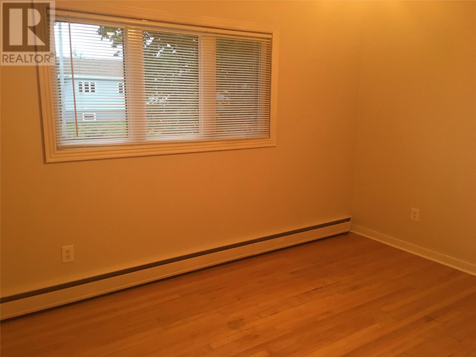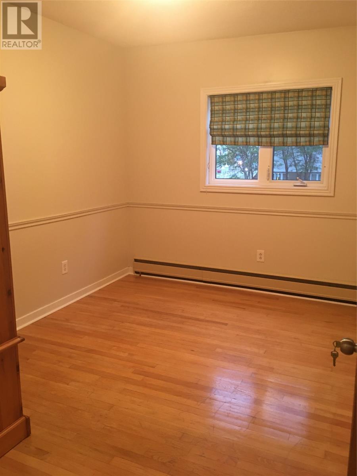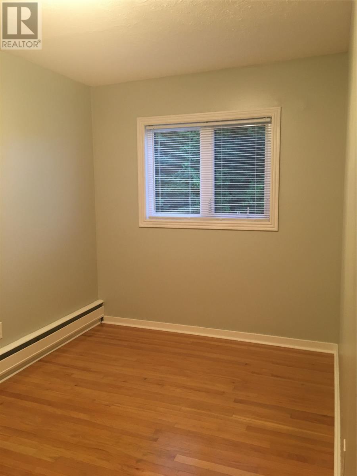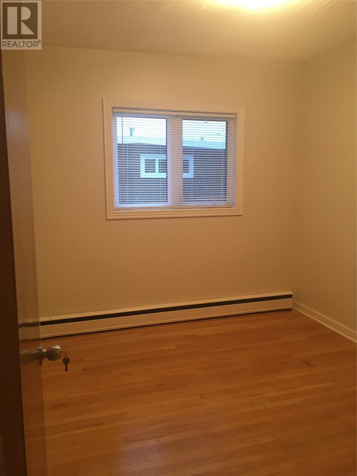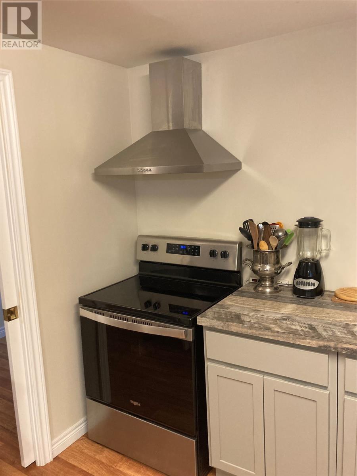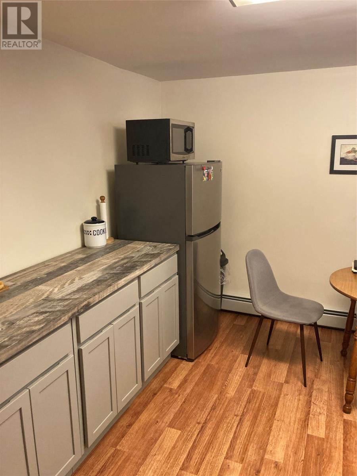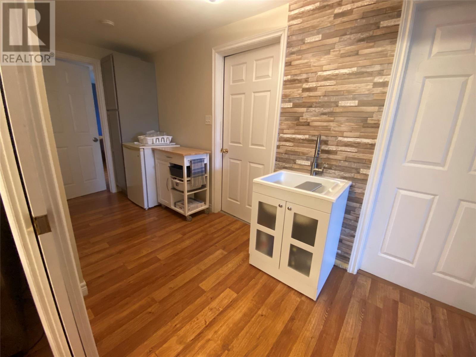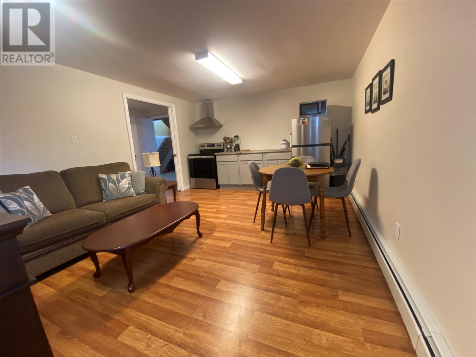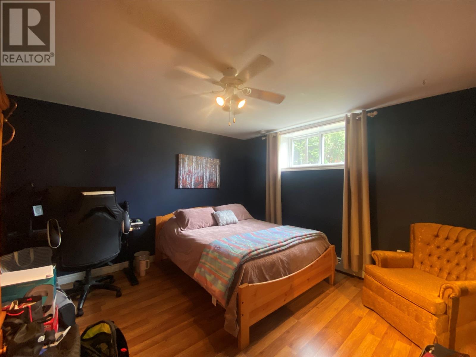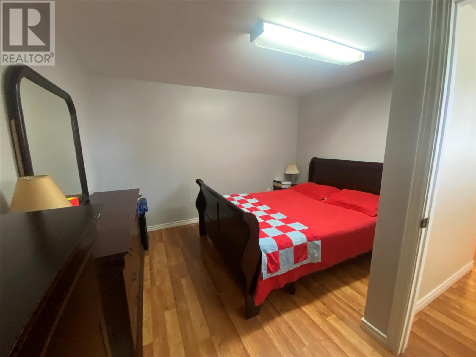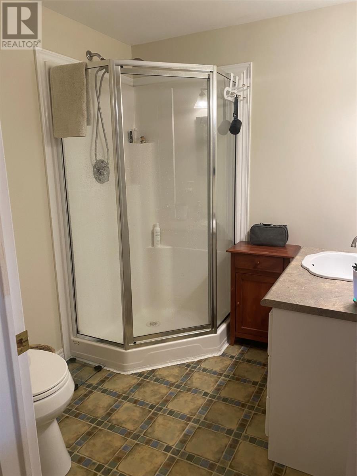16 Donegal Place St. John's, Newfoundland & Labrador A1B 3L6
5 Bedroom
2 Bathroom
2,720 ft2
Bungalow
Baseboard Heaters, Hot Water Radiator Heat
Landscaped
$369,900
Strategically located just minutes to schools, Memorial University, Health Sciences Hospital, and Avalon Mall. This 5, possible 6 bedroom home is in excellent condition. Main floor has 4 bedrooms with hardwood throughout. Newly renovated basement features: kitchen/living room with new sofa bed, one bedroom (possibly a second if a window is installed). Heating system is hot water radiation with an electric furnace. Mostly new appliances. Property is fully rented (month to month) and comes fully furnished. Vendor prefers closing date the last week of August. (id:55727)
Property Details
| MLS® Number | 1286973 |
| Property Type | Single Family |
| Amenities Near By | Recreation, Shopping |
| Equipment Type | None |
| Rental Equipment Type | None |
Building
| Bathroom Total | 2 |
| Bedrooms Above Ground | 4 |
| Bedrooms Below Ground | 1 |
| Bedrooms Total | 5 |
| Appliances | Dishwasher, Refrigerator, Microwave, Stove, Washer, Dryer |
| Architectural Style | Bungalow |
| Constructed Date | 1963 |
| Construction Style Attachment | Detached |
| Exterior Finish | Vinyl Siding |
| Fixture | Drapes/window Coverings |
| Flooring Type | Hardwood, Laminate, Mixed Flooring |
| Foundation Type | Concrete, Poured Concrete |
| Heating Fuel | Electric |
| Heating Type | Baseboard Heaters, Hot Water Radiator Heat |
| Stories Total | 1 |
| Size Interior | 2,720 Ft2 |
| Type | House |
| Utility Water | Municipal Water |
Land
| Access Type | Year-round Access |
| Acreage | No |
| Fence Type | Fence |
| Land Amenities | Recreation, Shopping |
| Landscape Features | Landscaped |
| Sewer | Municipal Sewage System |
| Size Irregular | 69 X 100 |
| Size Total Text | 69 X 100|4,051 - 7,250 Sqft |
| Zoning Description | Res. |
Rooms
| Level | Type | Length | Width | Dimensions |
|---|---|---|---|---|
| Basement | Bath (# Pieces 1-6) | 3pc | ||
| Basement | Laundry Room | 16 x 15 | ||
| Basement | Storage | 12 x 7 | ||
| Basement | Bedroom | 12 x 12 | ||
| Basement | Kitchen | 16 x 13 | ||
| Basement | Other | 12 x 12 | ||
| Main Level | Bath (# Pieces 1-6) | 4pc | ||
| Main Level | Bedroom | 12 x 9 | ||
| Main Level | Bedroom | 10 x 9 | ||
| Main Level | Bedroom | 13.1 x 10 | ||
| Main Level | Primary Bedroom | 13.2 x 12 | ||
| Main Level | Dining Room | 9 x 9 | ||
| Main Level | Kitchen | 12.5 x 12 | ||
| Main Level | Living Room | 19 x 15 |
Contact Us
Contact us for more information

