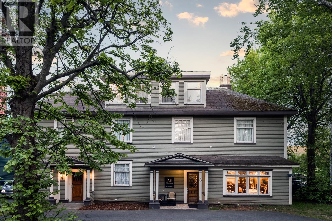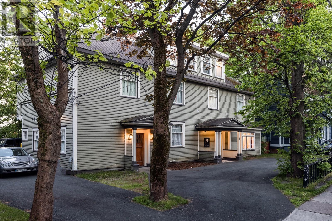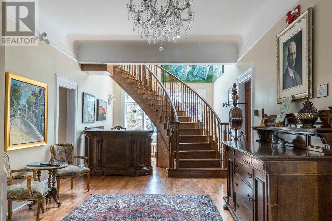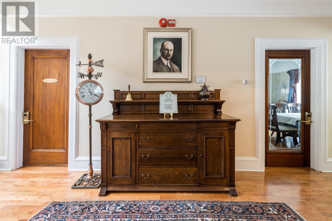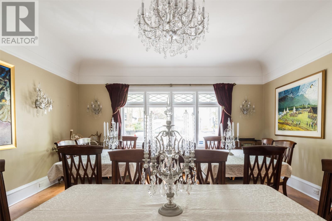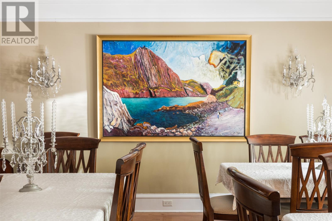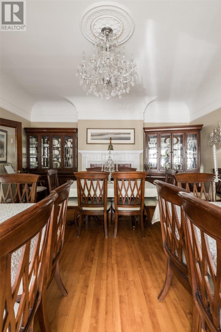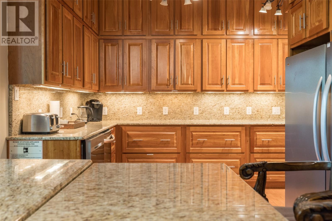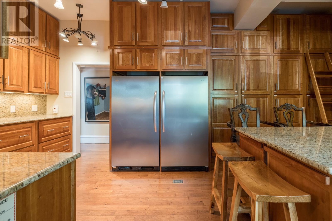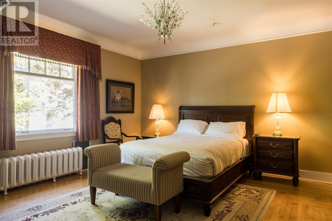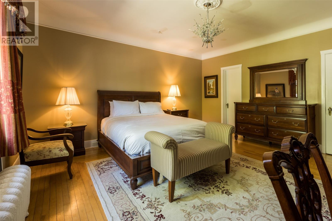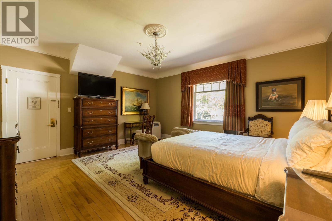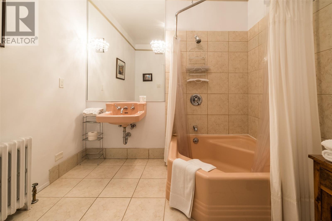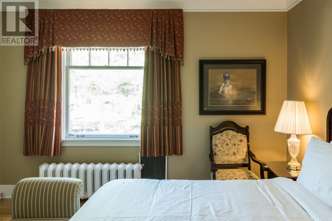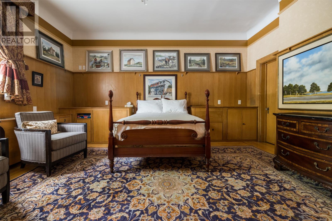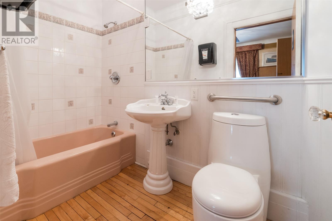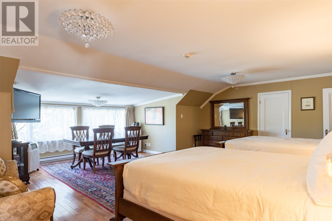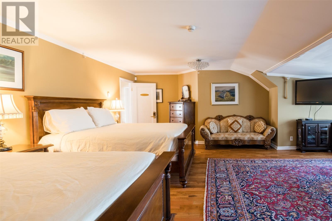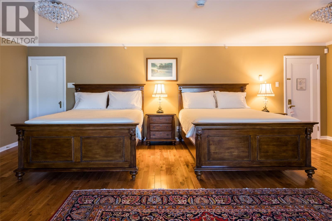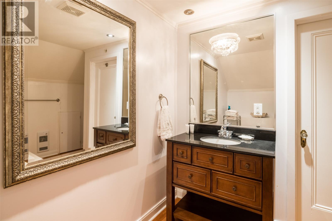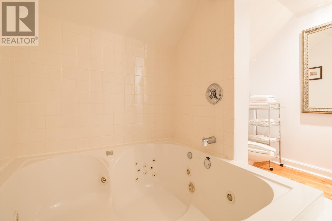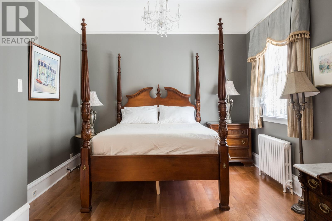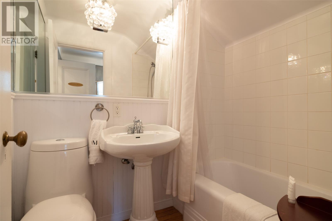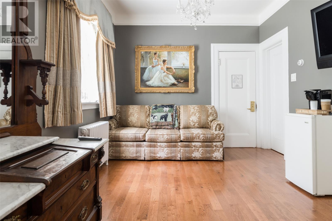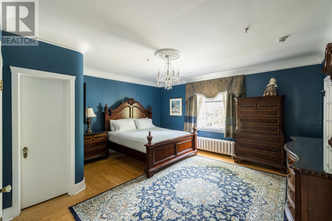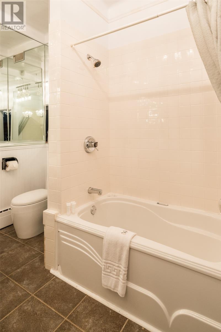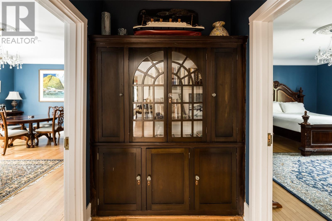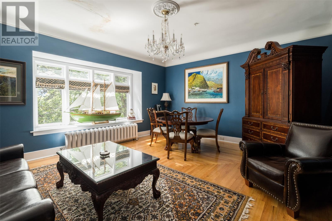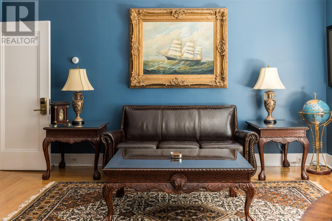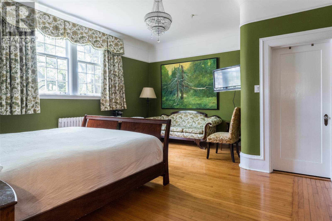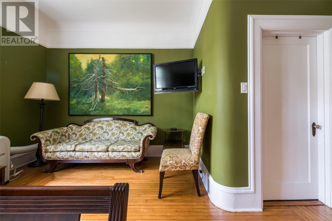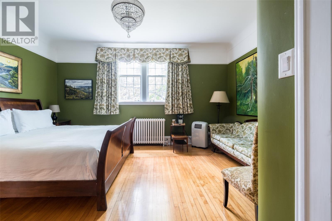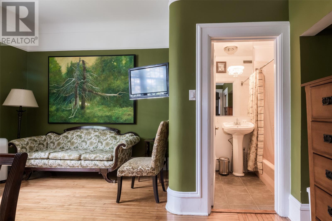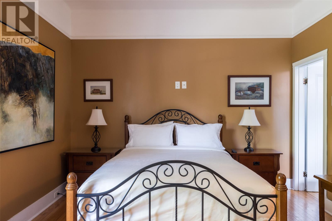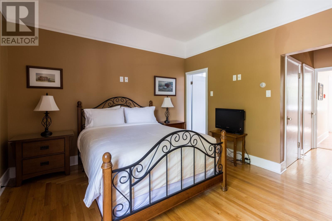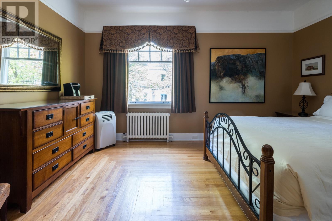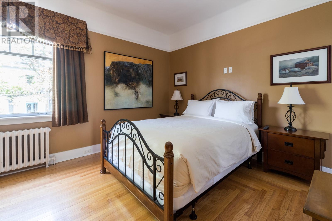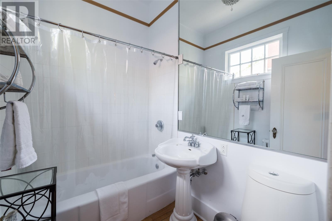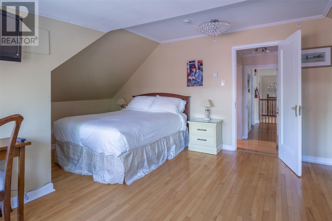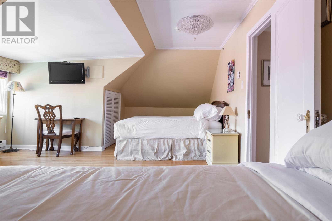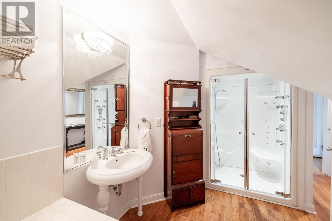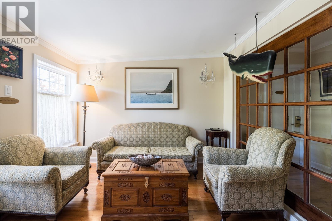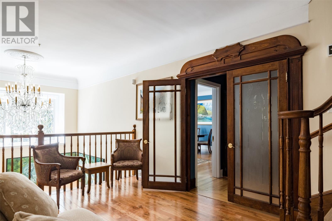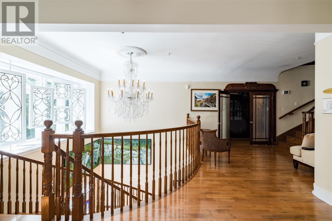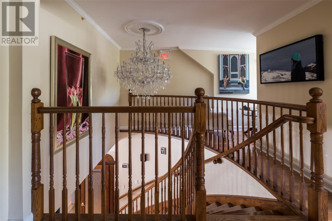8-8a Forest Road St. John's, Newfoundland & Labrador A1C 2B9
$1,399,000
Unique historical home in downtown St. John's bordering on the Sheraton Hotel. This listing is the former home of Newfoundland's ninth Prime Minister, the Right Honourable Walter S. Monroe 1924-1928. Designated as a heritage home, this property features 8 bedrooms, each with their own ensuite. Some upgrades include: electrical, plumbing, asphalt roof shingles (2024), sprinkler and CO2 system, and exterior totally repainted (2025). This well maintained home has a 10-zone hot water radiation heating system. A commercial kitchen is located on the main floor. This is an excellent property in one of St. John's finest neighbourhoods. Measurements are approximate; Purchaser to verify. Walking distance to everything downtown. (id:55727)
Property Details
| MLS® Number | 1286420 |
| Property Type | Multi-family |
| Amenities Near By | Recreation, Shopping |
| Equipment Type | Propane Tank |
| Rental Equipment Type | Propane Tank |
Building
| Bathroom Total | 8 |
| Bedrooms Above Ground | 8 |
| Bedrooms Total | 8 |
| Appliances | Refrigerator, Range - Gas, Washer, Dryer |
| Construction Style Attachment | Detached |
| Exterior Finish | Other |
| Flooring Type | Hardwood |
| Foundation Type | Poured Concrete |
| Heating Fuel | Oil |
| Heating Type | Hot Water Radiator Heat, Radiator |
| Size Interior | 7,425 Ft2 |
| Type | Other |
| Utility Water | Municipal Water |
Land
| Access Type | Year-round Access |
| Acreage | No |
| Land Amenities | Recreation, Shopping |
| Landscape Features | Landscaped |
| Sewer | Municipal Sewage System |
| Size Total Text | 7,251 - 10,889 Sqft |
| Zoning Description | Res. |
Rooms
| Level | Type | Length | Width | Dimensions |
|---|---|---|---|---|
| Second Level | Laundry Room | 10 x 7 | ||
| Second Level | Living Room | 17 x 15 | ||
| Second Level | Bedroom | 17 x 16 | ||
| Second Level | Bedroom | 16 x 16 | ||
| Second Level | Bedroom | 15 x 12 | ||
| Third Level | Family Room | 16 x 15 | ||
| Third Level | Bedroom | 21 x 18 | ||
| Third Level | Bedroom | 15 x 12 | ||
| Main Level | Kitchen | 21 x 12 | ||
| Main Level | Bedroom | 17 x 16 | ||
| Main Level | Bedroom | 22 x 10 | ||
| Main Level | Bedroom | 16 x 16 | ||
| Main Level | Dining Room | 20 x 17 | ||
| Main Level | Foyer | 32 x 12 |
Contact Us
Contact us for more information

