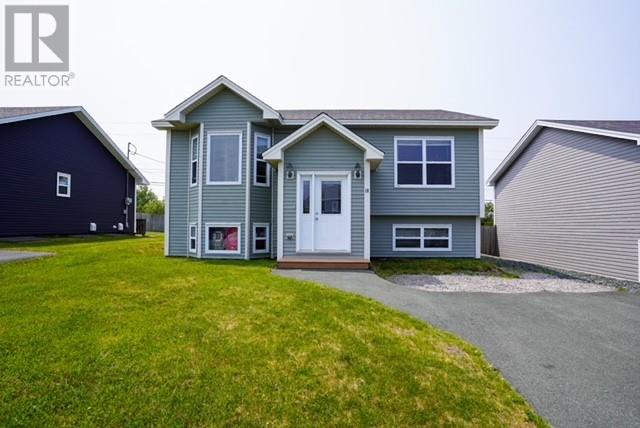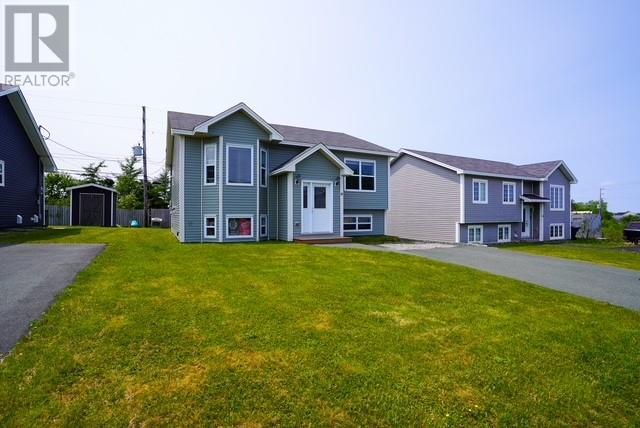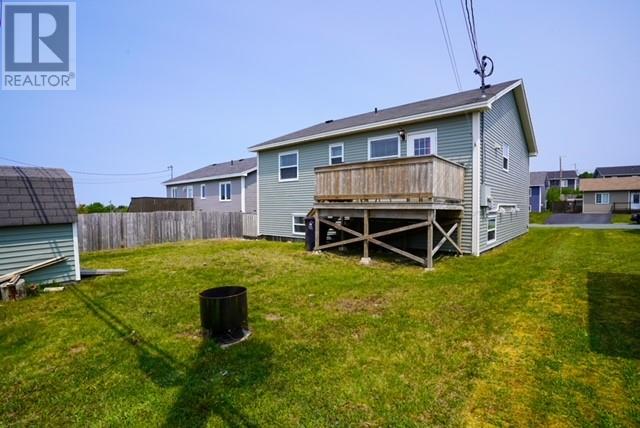18 Cole Thomas Drive Upper Gullies, Newfoundland & Labrador A1X 0H4
$398,900
18 Cole Thomas is a 2 apartment home which was built in 2015 and has a modern open concept main floor living room into eating and kitchen area with hardwood cabinets and a pensinula counter. You can access the rear deck and the rear yard from the kitchen and enjoy evening sun over Conception Bay. There are 3 nice size bedrooms on the main with a rec room and extra bedroom and laundry in the basement. The 1 bedroom apartment is open as well with the living room and kitchen taking in the full width of the back of the homes basement so it is not claustrophobic and has a nice size bedroom. This area of CBS is close to downtown CBS, shopping as close as Pipers, gas stations and food establishments nearby. You can access CBS by-pass road by way of Lawrence Pond Rd, Legion Rd or a couple of more accesses down CBS highway to get to Mount Pearl, St. Johns or head west and enjoy a walk down the trails along the coast of conception Bay itself. Viewings may require 24 hours notice. All measurements are believed to be accurate using a laser measuring device but should be confirmed by the purchaser or purchasers representative. (id:55727)
Property Details
| MLS® Number | 1286101 |
| Property Type | Single Family |
Building
| Bathroom Total | 3 |
| Bedrooms Total | 5 |
| Constructed Date | 2015 |
| Construction Style Attachment | Detached |
| Construction Style Split Level | Split Level |
| Cooling Type | Air Exchanger |
| Exterior Finish | Vinyl Siding |
| Flooring Type | Laminate, Other |
| Foundation Type | Concrete |
| Heating Fuel | Electric |
| Heating Type | Baseboard Heaters |
| Size Interior | 2,310 Ft2 |
| Type | Two Apartment House |
| Utility Water | Municipal Water |
Land
| Acreage | No |
| Sewer | Municipal Sewage System |
| Size Irregular | 50x110 |
| Size Total Text | 50x110|4,051 - 7,250 Sqft |
| Zoning Description | Residential |
Rooms
| Level | Type | Length | Width | Dimensions |
|---|---|---|---|---|
| Basement | Not Known | 9.1x8.6 | ||
| Basement | Not Known | 13.3x10.2 | ||
| Basement | Not Known | 13.3x10.2 | ||
| Basement | Bedroom | 12.4x11.10 | ||
| Basement | Recreation Room | 11.1x9.5 | ||
| Main Level | Bedroom | 9.9x8.11 | ||
| Main Level | Bedroom | 11.10x9.10 | ||
| Main Level | Ensuite | 5.6x5.5 | ||
| Main Level | Primary Bedroom | 13.5x10.8 | ||
| Main Level | Kitchen | 17.4x12.3 | ||
| Main Level | Living Room | 13.11x12.4 |
Contact Us
Contact us for more information



























