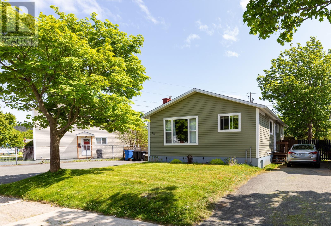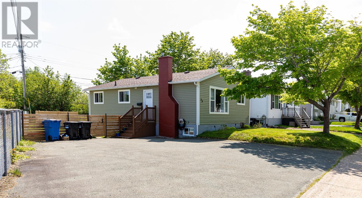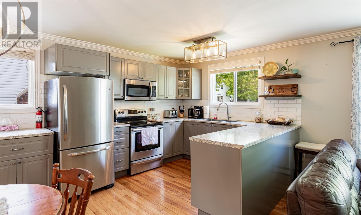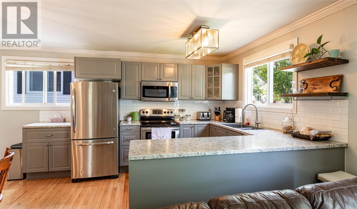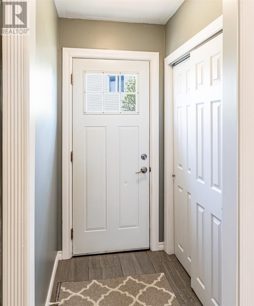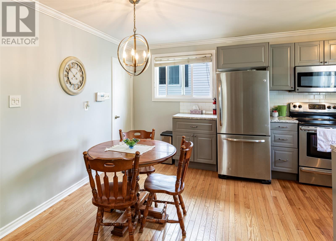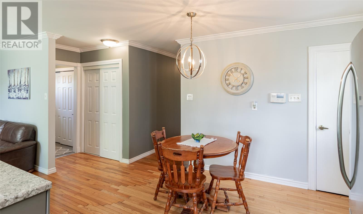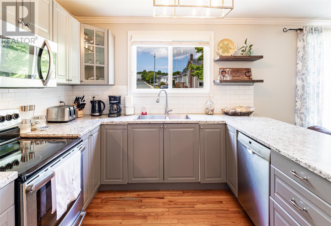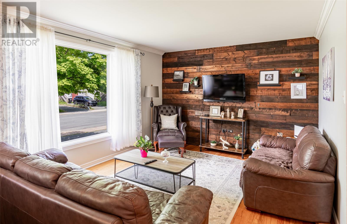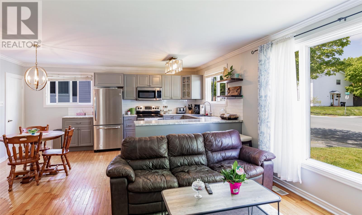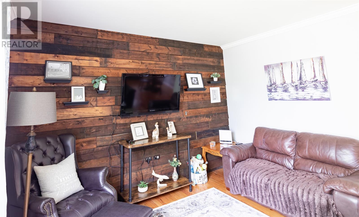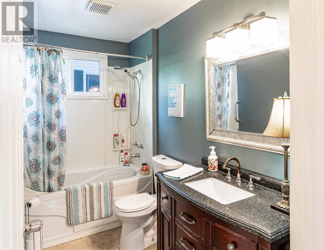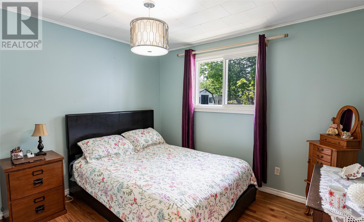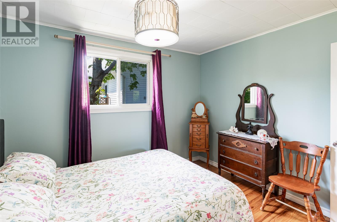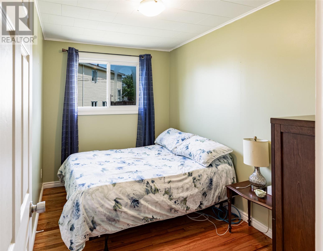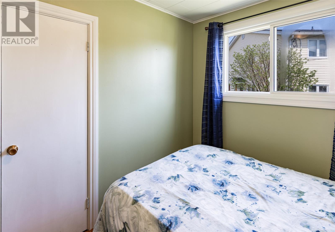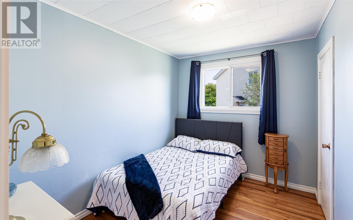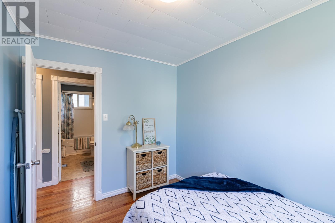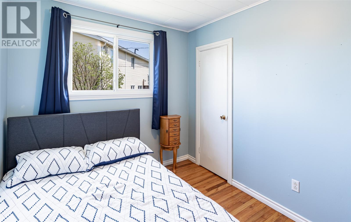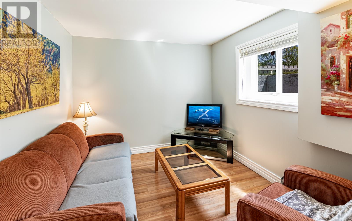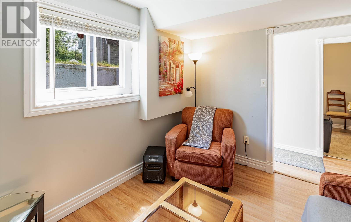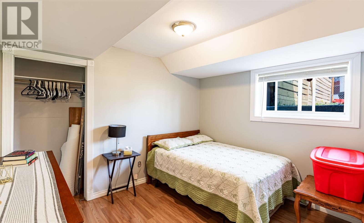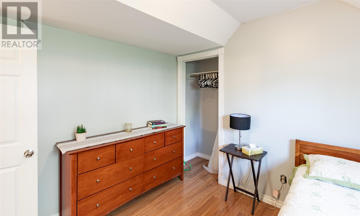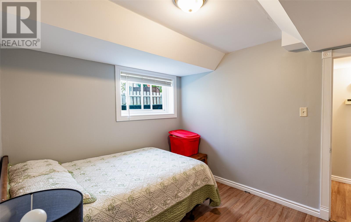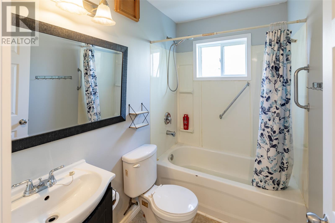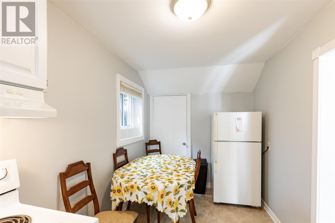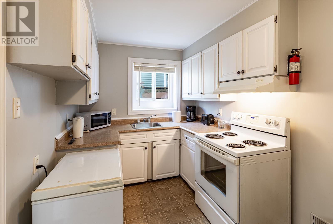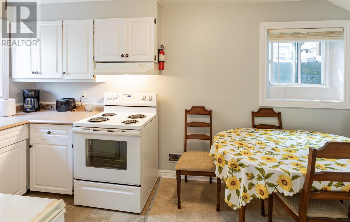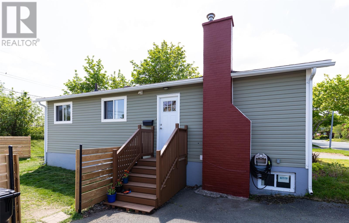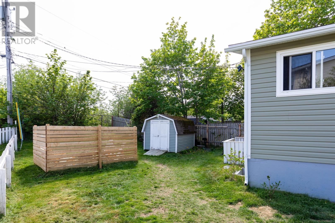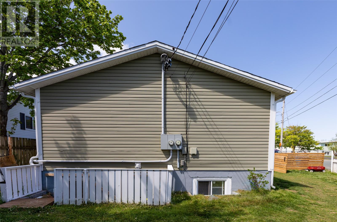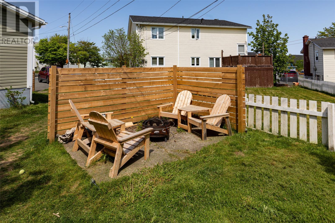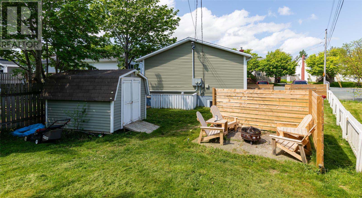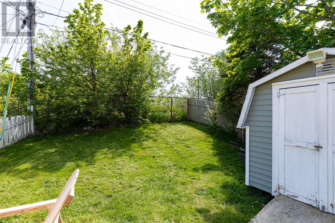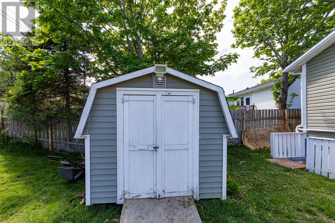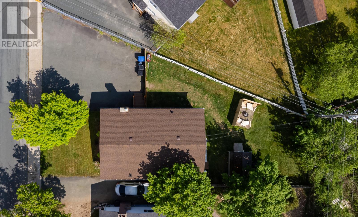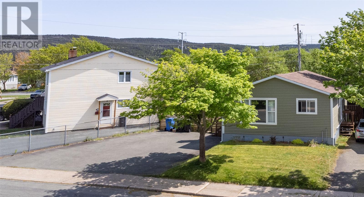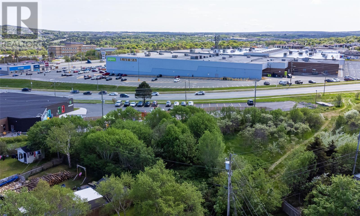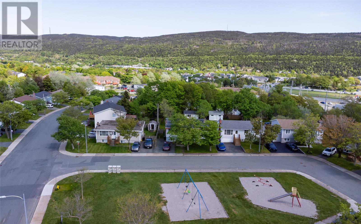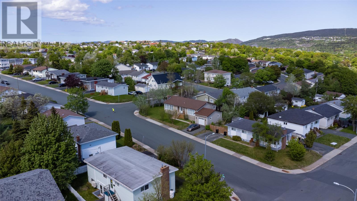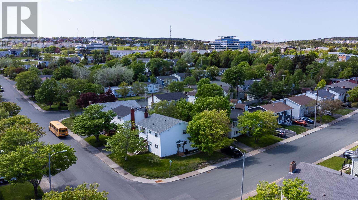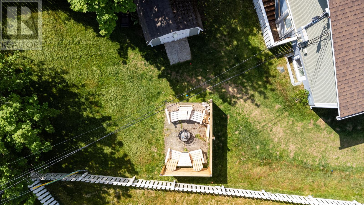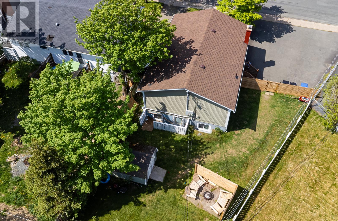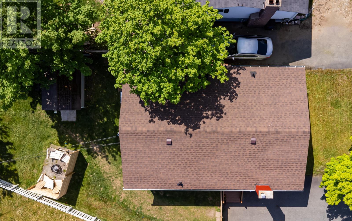39 Forbes Street St John's, Newfoundland & Labrador A1E 3L7
$325,000
This well-maintained two-apartment home offers both versatility and value. Whether you're looking for a solid investment property or prefer to live in one unit and rent the other, this home has you covered. Located in a central, convenient neighbourhood next to the Village Mall and other amenities, the main floor features a beautifully renovated open-concept kitchen, dining, and living area—ideal for entertaining family and friends. Highlights include modern finishes, a stylish wood accent wall, upgraded trim, and hardwood floors throughout. The main unit also includes three bedrooms, a renovated bathroom, and access to the basement with a rec/storage room and utility area. The bright and registered one-bedroom basement apartment offers a fantastic mortgage helper or space for extended family. Outside, you’ll find a fully fenced backyard that backs onto green space, a storage shed, and plenty of paved parking in the large driveway. Some upgraded over the past few years, this move-in-ready property offers great value and a central location close to schools, shopping, and more. As per Sellers direction offers to be in by 4pm Monday June 9 and open until 8pm (id:55727)
Property Details
| MLS® Number | 1285861 |
| Property Type | Single Family |
| Equipment Type | None |
| Rental Equipment Type | None |
Building
| Bathroom Total | 2 |
| Bedrooms Total | 4 |
| Appliances | Refrigerator, Stove, Washer, Dryer |
| Constructed Date | 1965 |
| Construction Style Attachment | Detached |
| Exterior Finish | Vinyl Siding |
| Fixture | Drapes/window Coverings |
| Flooring Type | Hardwood, Mixed Flooring |
| Foundation Type | Concrete |
| Heating Fuel | Oil |
| Heating Type | Forced Air |
| Size Interior | 1,950 Ft2 |
| Type | Two Apartment House |
| Utility Water | Municipal Water |
Land
| Acreage | No |
| Fence Type | Fence |
| Sewer | Municipal Sewage System |
| Size Irregular | 22.3mx36.3mx8.23mx33.42m |
| Size Total Text | 22.3mx36.3mx8.23mx33.42m|under 1/2 Acre |
| Zoning Description | Res |
Rooms
| Level | Type | Length | Width | Dimensions |
|---|---|---|---|---|
| Basement | Not Known | 9x11 | ||
| Basement | Not Known | 11x10 | ||
| Basement | Not Known | 7x15 | ||
| Basement | Utility Room | 8x15 | ||
| Basement | Storage | 8x11 | ||
| Main Level | Bedroom | 11x8 | ||
| Main Level | Bedroom | 11x8 | ||
| Main Level | Primary Bedroom | 10x9 | ||
| Main Level | Living Room | 11x10 | ||
| Main Level | Not Known | 16x11 |
Contact Us
Contact us for more information

