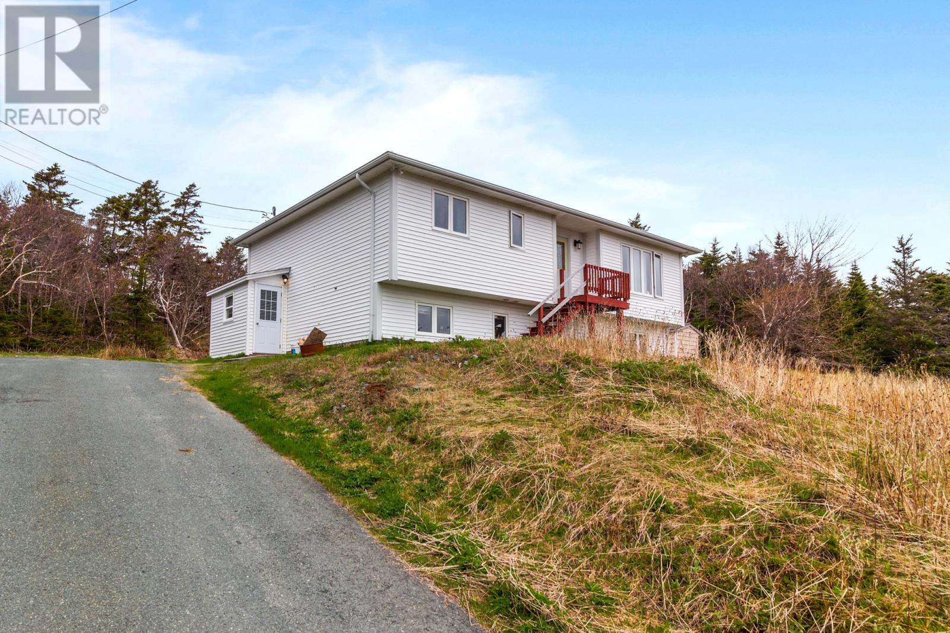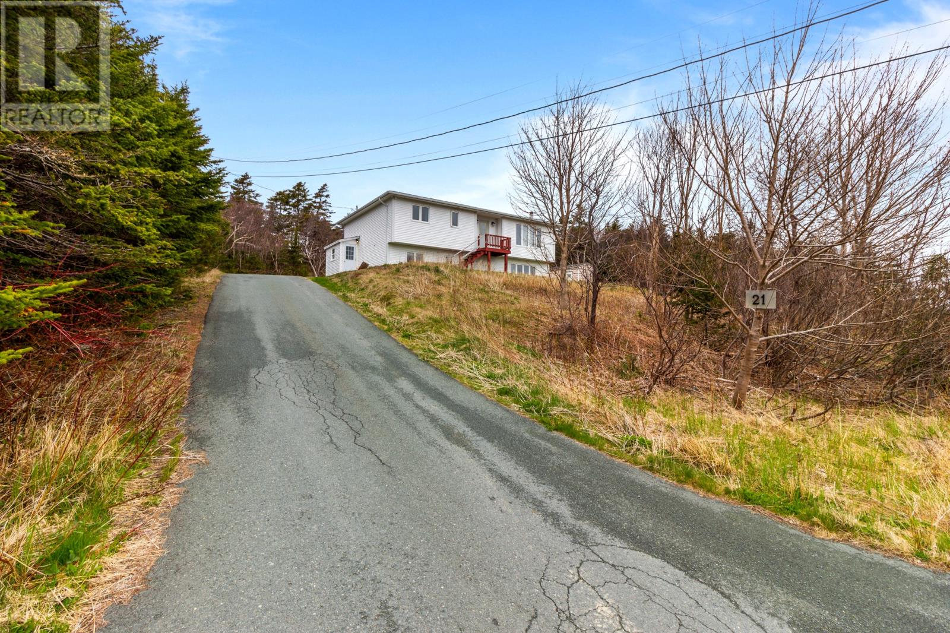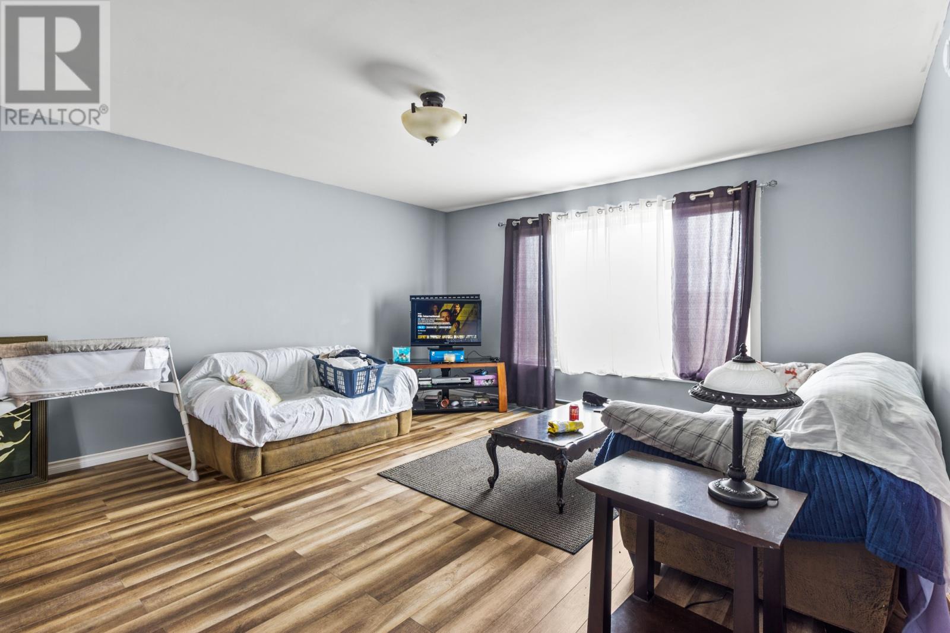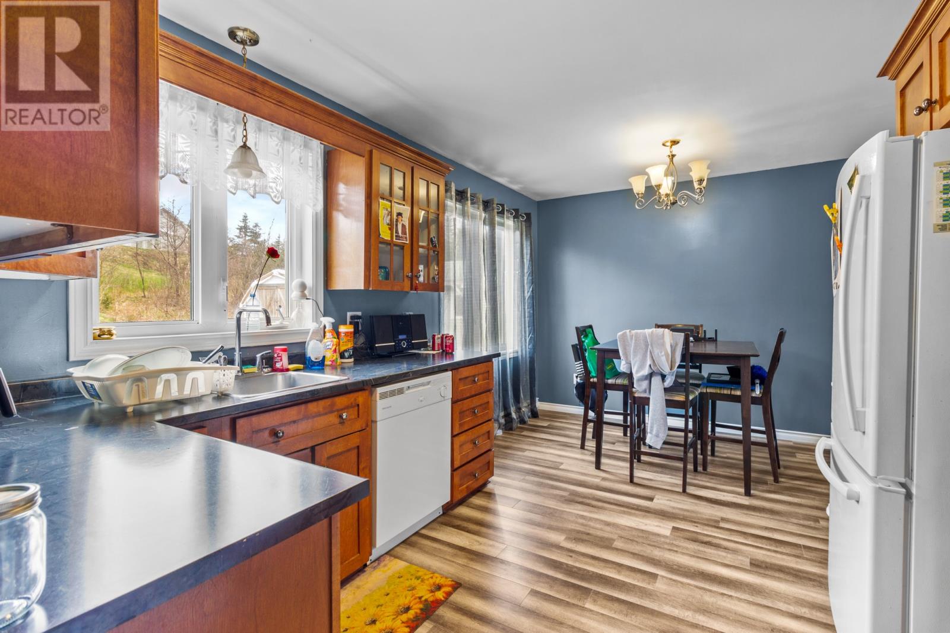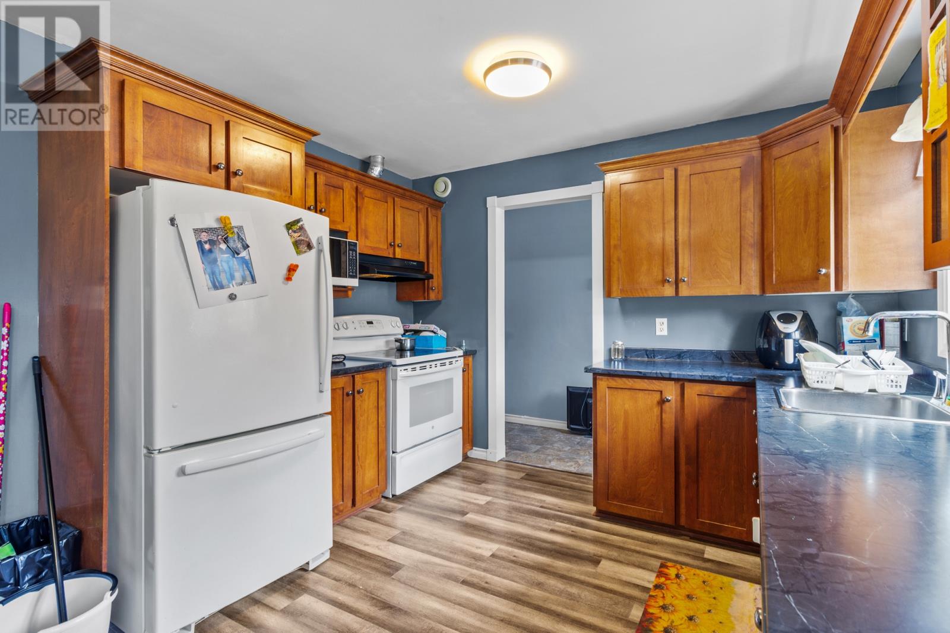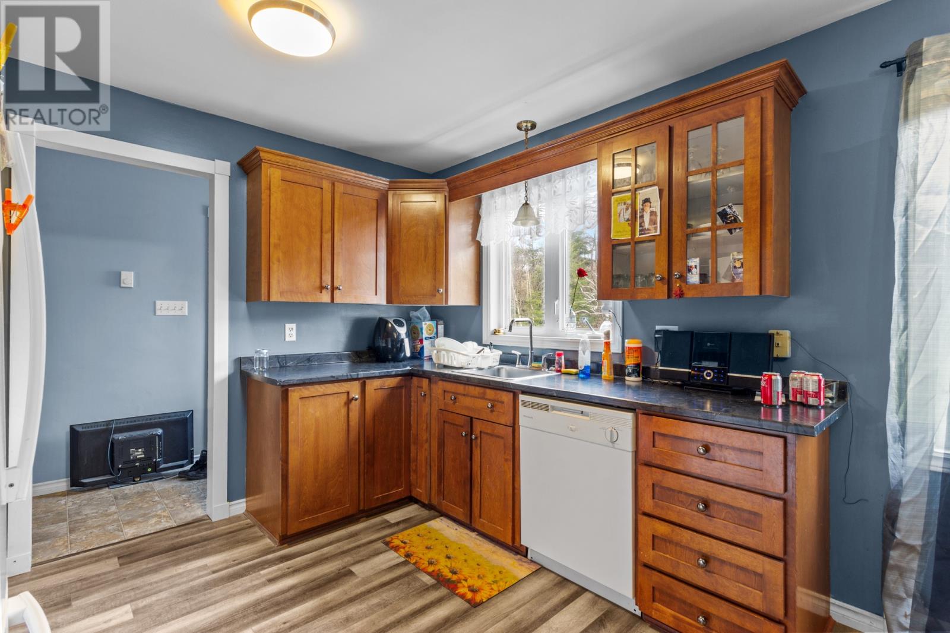21 Copperhead Road Portugal Cove, Newfoundland & Labrador A1M 2V2
$324,900
Conveniently located in beautiful Portugal Cove-St. Philip's, this charming bungalow offers a versatile layout with an in-law suite and ample space for both homeowners and tenants. The bright main floor features a spacious living room, kitchen, and dining area with access to the rear patio. The layout includes three well-appointed bedrooms, including the primary bedroom complete with a 3-piece ensuite, as well as a main family bathroom. The lower level offers additional living space with a rec room and laundry area, along with a separate 1-bedroom in-law suite featuring its own kitchen, living area, and bathroom—perfect for extended family or rental potential. The basement suite is currently vacant, while the main unit is tenant occupied with tenants hoping to stay. The property also includes storage sheds at the back and plenty of parking space, providing both functionality and convenience in a sought-after location. Don't wait! (id:55727)
Property Details
| MLS® Number | 1285034 |
| Property Type | Single Family |
| Amenities Near By | Recreation, Shopping |
Building
| Bathroom Total | 3 |
| Bedrooms Total | 4 |
| Architectural Style | Bungalow |
| Constructed Date | 1995 |
| Construction Style Attachment | Detached |
| Exterior Finish | Vinyl Siding |
| Flooring Type | Mixed Flooring |
| Foundation Type | Concrete |
| Heating Fuel | Electric |
| Heating Type | Baseboard Heaters |
| Stories Total | 1 |
| Size Interior | 2,028 Ft2 |
| Type | Two Apartment House |
| Utility Water | Well |
Land
| Access Type | Year-round Access |
| Acreage | No |
| Land Amenities | Recreation, Shopping |
| Landscape Features | Landscaped |
| Sewer | Septic Tank |
| Size Irregular | ~0.64 Acres |
| Size Total Text | ~0.64 Acres|.5 - 9.99 Acres |
| Zoning Description | Res. |
Rooms
| Level | Type | Length | Width | Dimensions |
|---|---|---|---|---|
| Basement | Not Known | 10'7""x10'1"" | ||
| Basement | Bath (# Pieces 1-6) | 10'7""x6'11"" | ||
| Basement | Kitchen | 9'8""x10'4"" | ||
| Basement | Not Known | 12'3""x15'8"" | ||
| Basement | Recreation Room | 17'0""x8'6"" | ||
| Basement | Utility Room | 8'8""x8'5"" | ||
| Main Level | Bath (# Pieces 1-6) | 5'3""X8'8"" | ||
| Main Level | Bedroom | 10'2""x9'9"" | ||
| Main Level | Bedroom | 7'7""X9'9"" | ||
| Main Level | Ensuite | 6'8""X4'1"" | ||
| Main Level | Primary Bedroom | 12'7""X13'1"" | ||
| Main Level | Mud Room | 6'0""X10'1"" | ||
| Main Level | Kitchen | 8'5""X10'9"" | ||
| Main Level | Dining Room | 7'7""X10'9"" | ||
| Main Level | Living Room | 18'9""X15'7"" | ||
| Main Level | Foyer | 4'10""X4'8"" |
Contact Us
Contact us for more information

