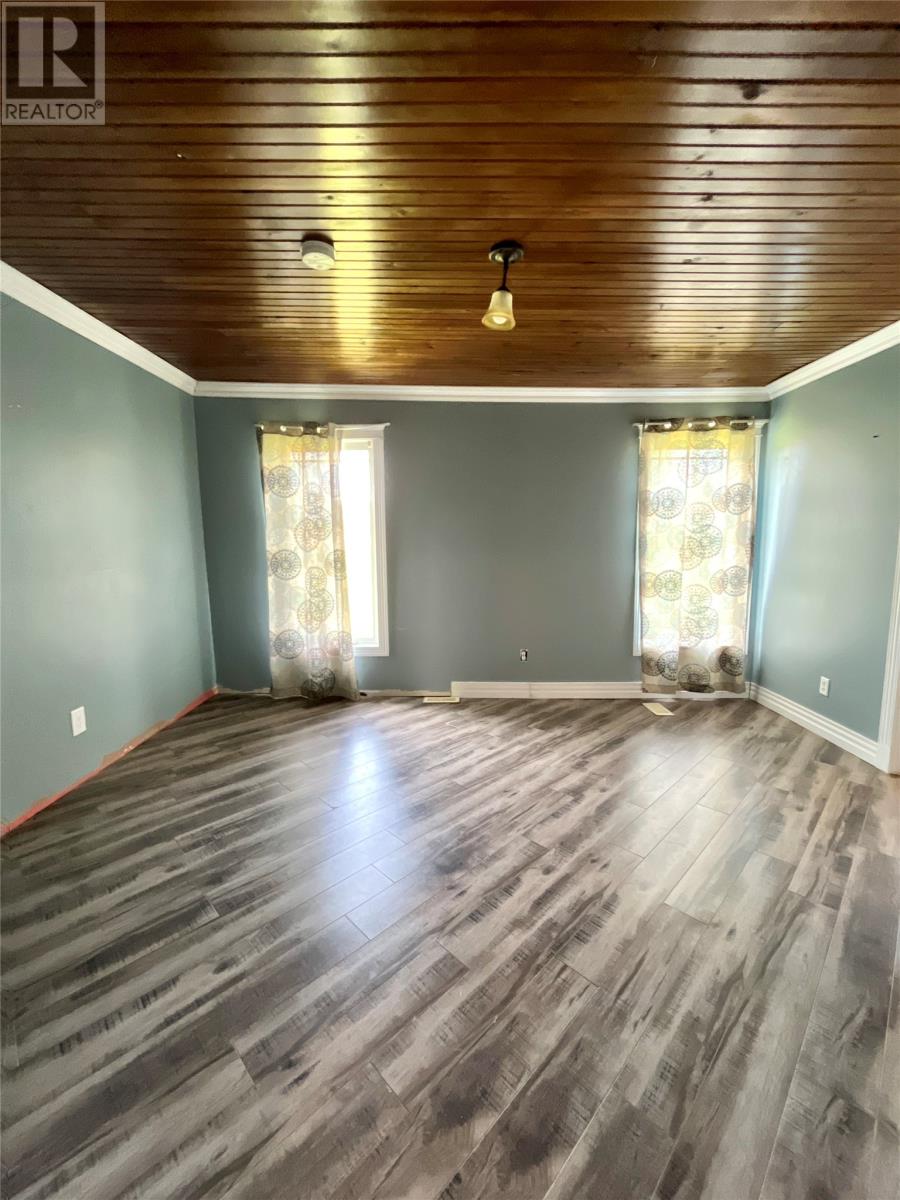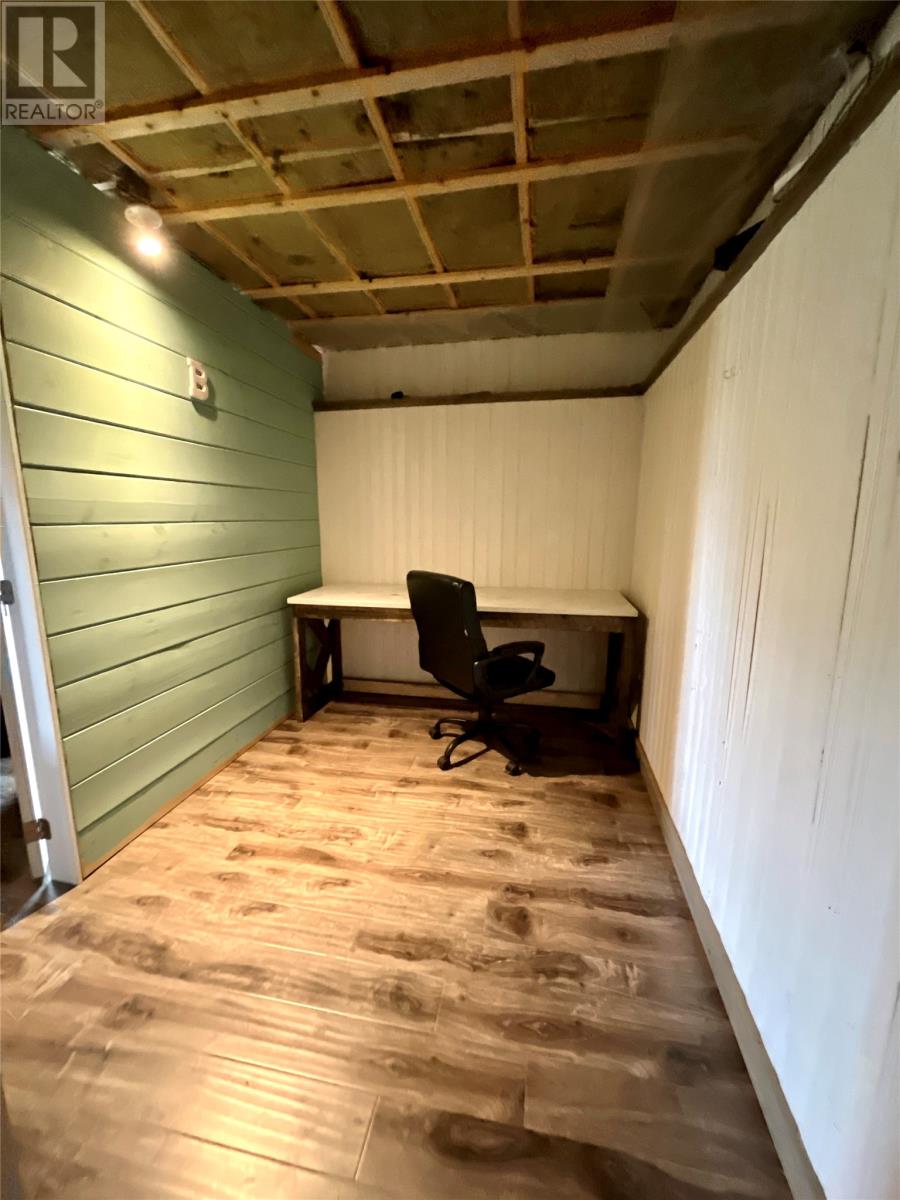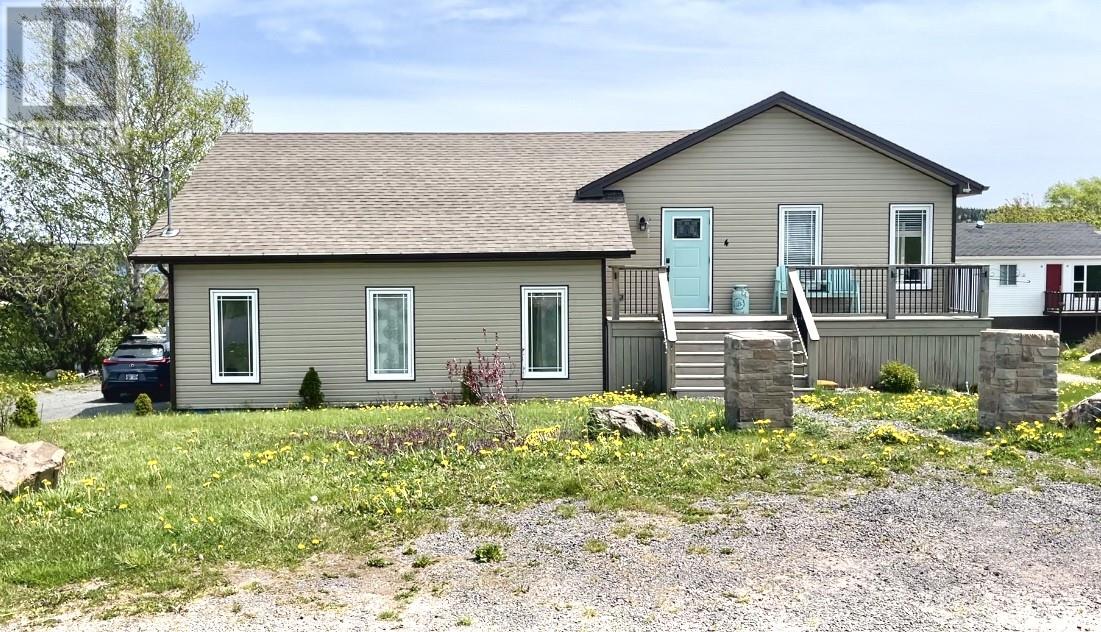4 Coles Lane Bloomfield, Newfoundland & Labrador A0C 1A0
$377,000
Welcome to this beautifully designed 3-level home offering spacious living, modern comforts, and Ocean Views. Featuring 3 bedrooms, 2 bathrooms and multiple flex rooms. This property is perfect for families, remote professionals, or anyone seeking flexibility and style. Animal lovers are going to love the accommodating space and out-buildings if wanting to pursue a homestead. Main level has soaring vaulted ceilings and an open-concept layout, creating a bright and airy atmosphere. The kitchen is a chef's dream with a large center island, stainless steel appliances-including stove, dishwasher, double sink and abundant cupboard space. Ajoining dining area leads to a spacious back deck, perfect for entertaining or enjoying the ocean breeze. Mid-level offers all three bedrooms, including a generous primary suite with large closet and generous en-suite featuring a jet tub. Two additional mid-sized bedrooms and a spacious laundry room. The Walk-out basement boasts a rec room, two flex or office spaces, private fenced in yard space and an enormous concrete crawl/storage area. Enjoy year-round comfort with Air Conditioning and heat, with two mini-splits, electric fireplace. Outfitted with wood stove chimney for added warmth and ambiance. This home is thoughtfully designed for modern living and style, comfort and functionality in mind. (id:55727)
Property Details
| MLS® Number | 1285947 |
| Property Type | Single Family |
| Amenities Near By | Highway |
| Storage Type | Storage Shed |
| View Type | Ocean View |
Building
| Bathroom Total | 2 |
| Bedrooms Below Ground | 3 |
| Bedrooms Total | 3 |
| Appliances | Dishwasher, Refrigerator, Microwave, Washer, Dryer |
| Constructed Date | 2015 |
| Construction Style Attachment | Detached |
| Cooling Type | Central Air Conditioning |
| Exterior Finish | Vinyl Siding |
| Fireplace Present | Yes |
| Fixture | Drapes/window Coverings |
| Flooring Type | Laminate, Mixed Flooring |
| Foundation Type | Poured Concrete |
| Stories Total | 1 |
| Size Interior | 1,916 Ft2 |
| Type | House |
| Utility Water | Shared Well |
Parking
| Detached Garage |
Land
| Access Type | Water Access, Year-round Access |
| Acreage | Yes |
| Land Amenities | Highway |
| Sewer | Septic Tank |
| Size Irregular | 10032 |
| Size Total | 10032.0000|7,251 - 10,889 Sqft |
| Size Total Text | 10032.0000|7,251 - 10,889 Sqft |
| Zoning Description | Res |
Rooms
| Level | Type | Length | Width | Dimensions |
|---|---|---|---|---|
| Basement | Office | 6.34 x 7.41 | ||
| Basement | Office | 6.64 x 10.02 | ||
| Basement | Recreation Room | 18 x 23 | ||
| Lower Level | Other | 4 x 4 | ||
| Lower Level | Other | 9.14 x 10.75 | ||
| Lower Level | Ensuite | 11 x 11 | ||
| Lower Level | Bath (# Pieces 1-6) | 5.46 x 6.10 | ||
| Lower Level | Laundry Room | 8.32 x 9.45 | ||
| Lower Level | Bedroom | 9.19 x 10.80 | ||
| Lower Level | Bedroom | 9.38 x 10.09 | ||
| Lower Level | Primary Bedroom | 12 x 15 | ||
| Main Level | Living Room | 14 x 18 | ||
| Main Level | Dining Room | 9.2 x 10.2 | ||
| Main Level | Kitchen | 11 x 11 |
Contact Us
Contact us for more information






























