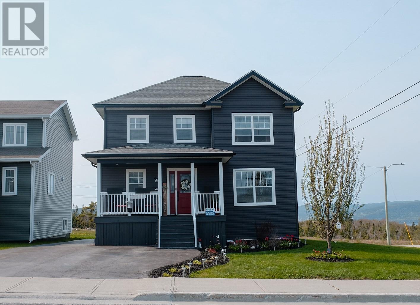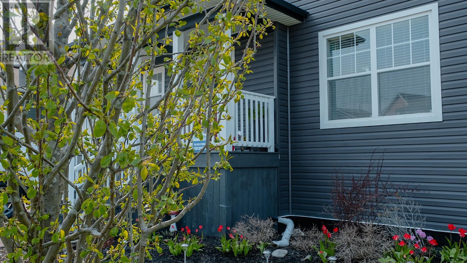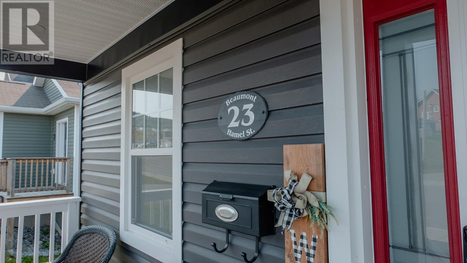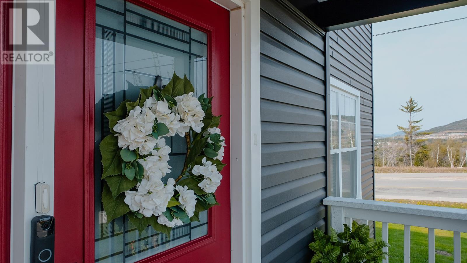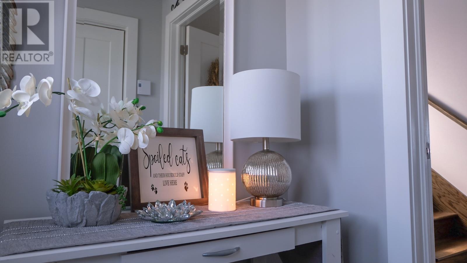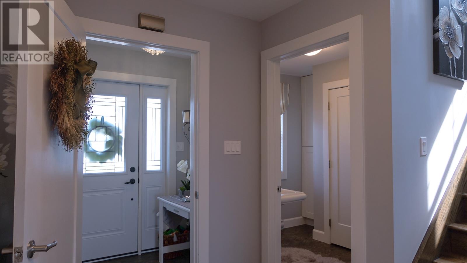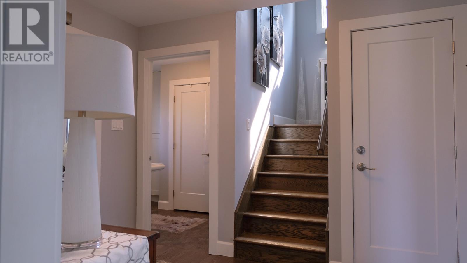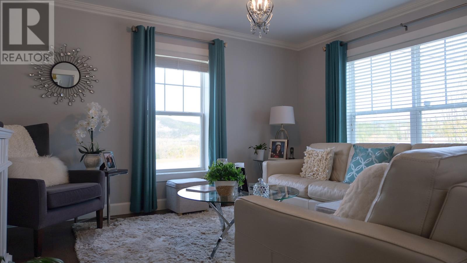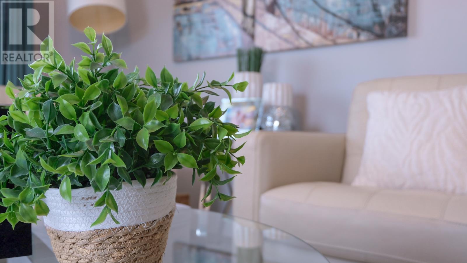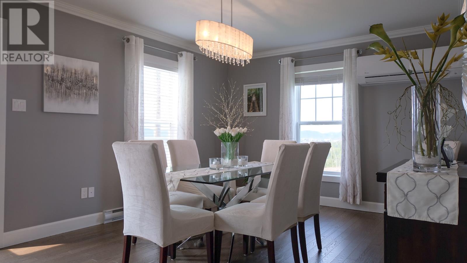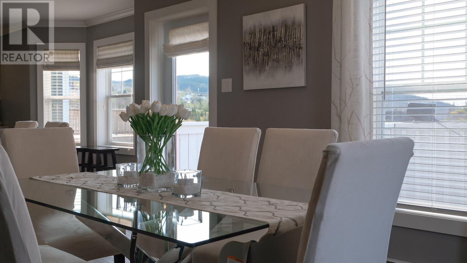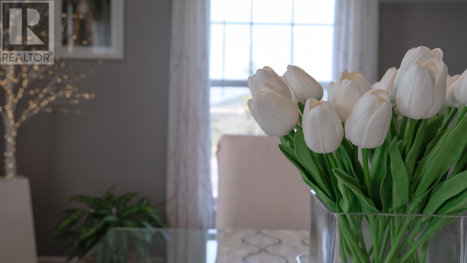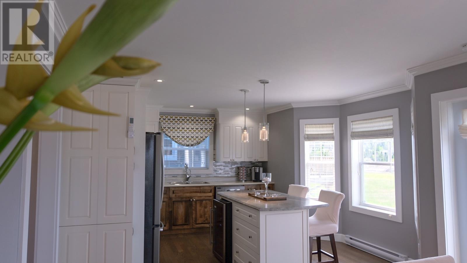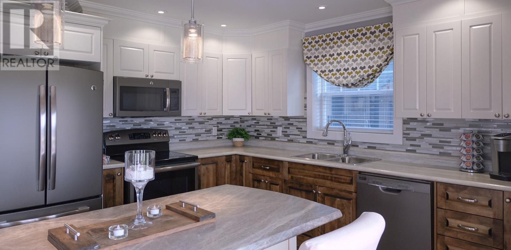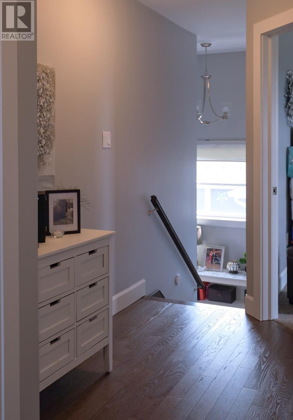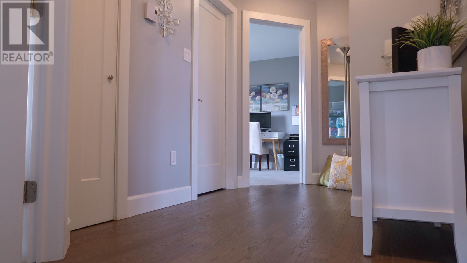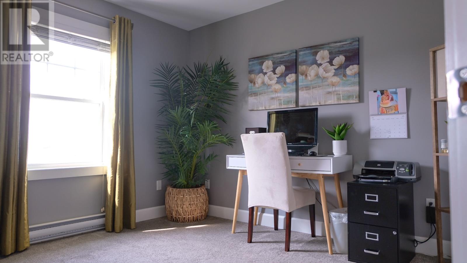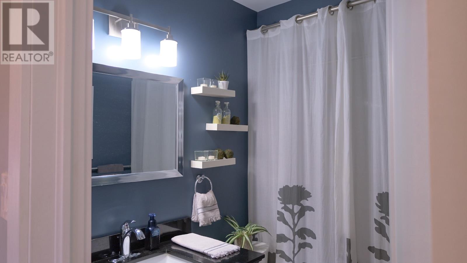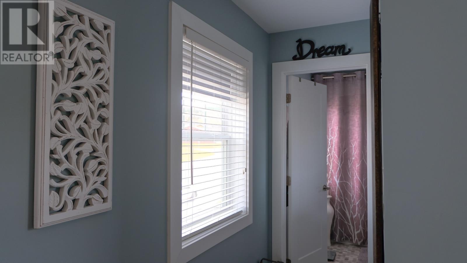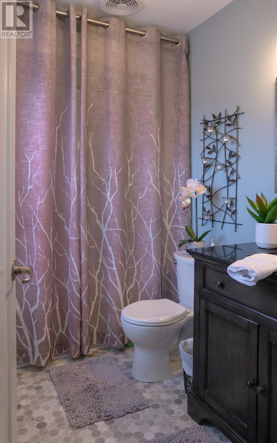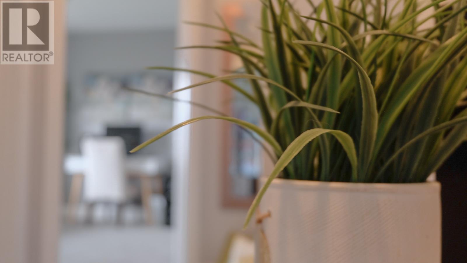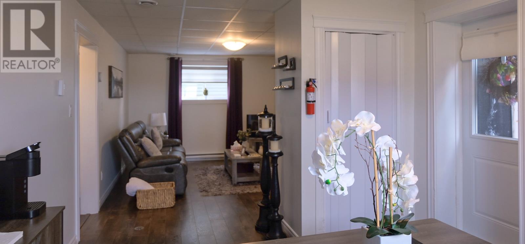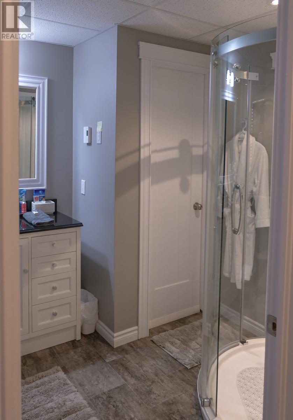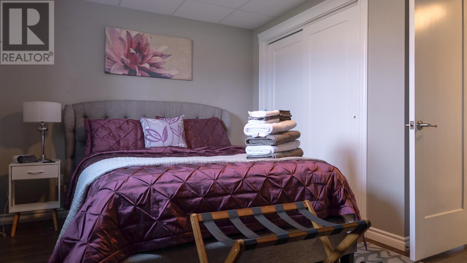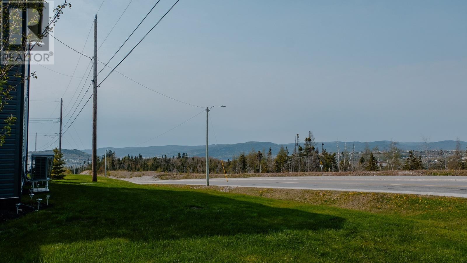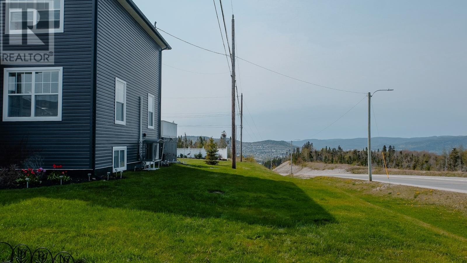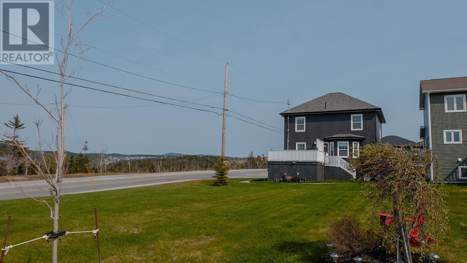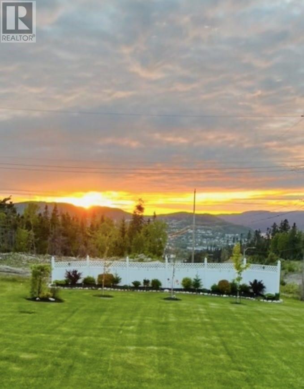4 Bedroom
4 Bathroom
2,580 ft2
2 Level
Air Exchanger
Heat Pump
Landscaped
$673,000
Welcome to 23 Beaumont Hamel Street – a prestigious executive home perfectly situated on a spacious corner lot in one of Corner Brook’s most desirable neighborhoods. Just minutes from the hospital and close to all major amenities, this elegant property combines luxury, comfort, and functionality in a location that’s second to none. This stunning 4-bedroom, 3.5-bathroom home is a true showpiece. The moment you enter, you'll be greeted by rich dark hardwood flooring, beautiful crown mouldings, and an abundance of natural light that flows throughout the space, creating a warm and inviting atmosphere. The open-concept kitchen and dining area are ideal for entertaining, offering seamless access to the beautifully landscaped back deck. Enjoy panoramic views of the city and vibrant sunsets while relaxing in a garden oasis adorned with colorful flowers and mature plantings. Function meets sophistication with features like a main floor laundry room, a stylish half bath off the entrance, and a recently installed 24,000 BTU heat pump, delivering energy-efficient comfort all year round. Downstairs, the fully finished basement includes a large living room, full bathroom, and a fourth bedroom — perfect for guests, in-laws, or a private retreat — with convenient rear access that adds both privacy and flexibility. Every inch of this home is thoughtfully designed for elevated living, offering the perfect balance of elegance and everyday practicality. (id:55727)
Property Details
|
MLS® Number
|
1285858 |
|
Property Type
|
Single Family |
|
Amenities Near By
|
Recreation |
|
Equipment Type
|
None |
|
Rental Equipment Type
|
None |
|
View Type
|
View |
Building
|
Bathroom Total
|
4 |
|
Bedrooms Total
|
4 |
|
Appliances
|
Dishwasher, Refrigerator, Stove |
|
Architectural Style
|
2 Level |
|
Constructed Date
|
2015 |
|
Construction Style Attachment
|
Detached |
|
Cooling Type
|
Air Exchanger |
|
Exterior Finish
|
Vinyl Siding |
|
Flooring Type
|
Carpeted, Other, Wood |
|
Foundation Type
|
Concrete |
|
Half Bath Total
|
1 |
|
Heating Fuel
|
Electric |
|
Heating Type
|
Heat Pump |
|
Stories Total
|
2 |
|
Size Interior
|
2,580 Ft2 |
|
Type
|
House |
|
Utility Water
|
Municipal Water |
Land
|
Acreage
|
No |
|
Land Amenities
|
Recreation |
|
Landscape Features
|
Landscaped |
|
Sewer
|
Municipal Sewage System |
|
Size Irregular
|
46x182.9 |
|
Size Total Text
|
46x182.9|under 1/2 Acre |
|
Zoning Description
|
Residentia |
Rooms
| Level |
Type |
Length |
Width |
Dimensions |
|
Second Level |
Primary Bedroom |
|
|
13.76 X 12.52 |
|
Second Level |
Bedroom |
|
|
10.60 X 10.30 |
|
Second Level |
Bedroom |
|
|
10.40 X 11.50 |
|
Basement |
Other |
|
|
24.70 X 28.00 |
|
Main Level |
Laundry Room |
|
|
8.60 X 8.47 |
|
Main Level |
Kitchen |
|
|
13.38 X 16.87 |
|
Main Level |
Dining Room |
|
|
11.67 X 11.51 |
|
Main Level |
Living Room |
|
|
12.06 X 13.90 |
|
Main Level |
Porch |
|
|
5.68 X 4.61 |

