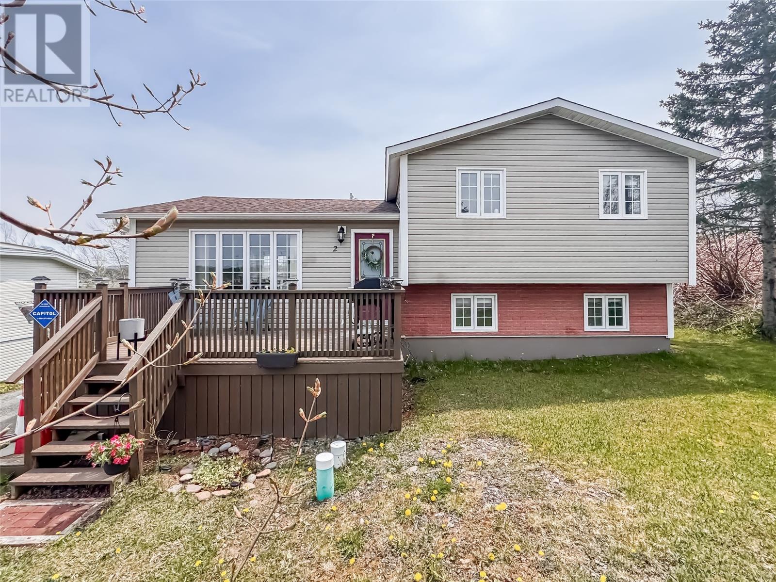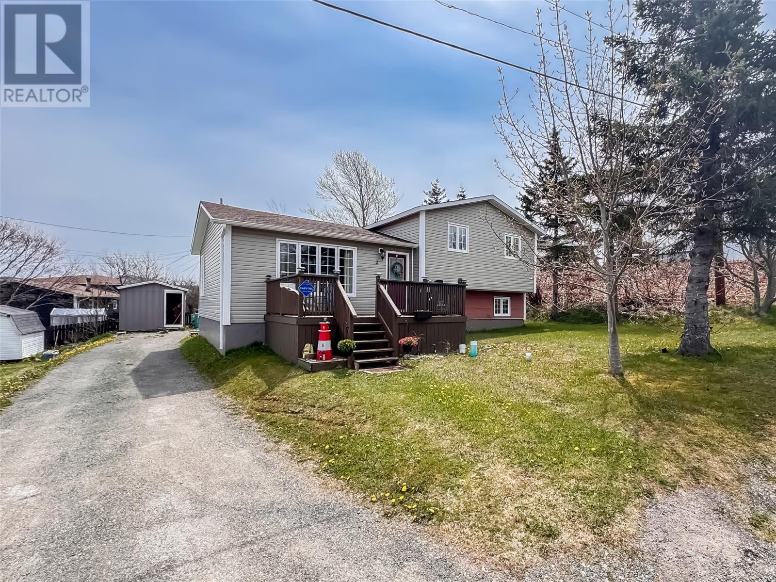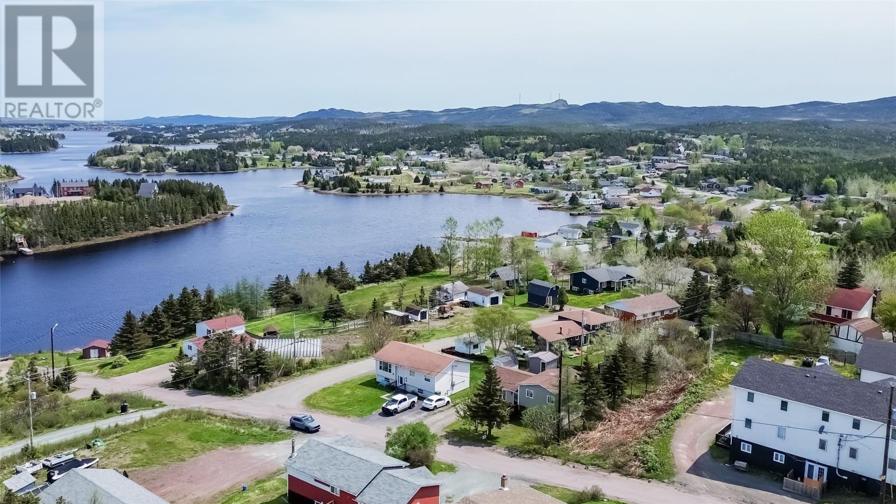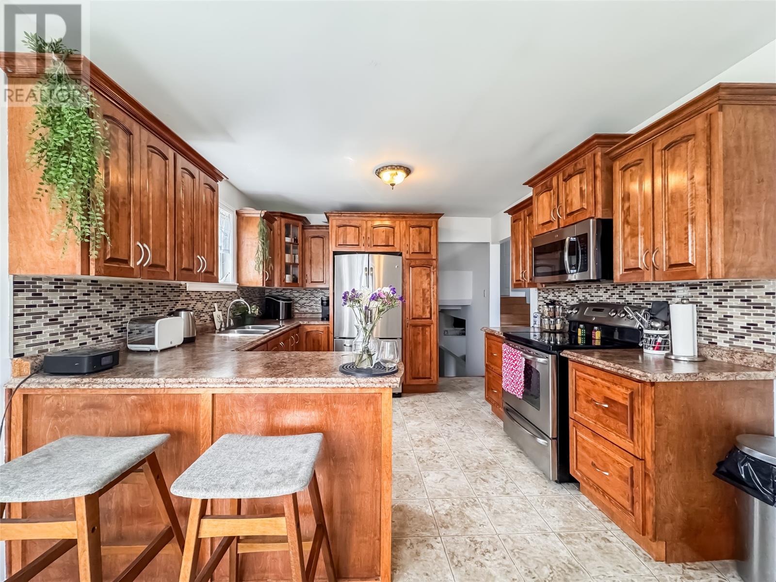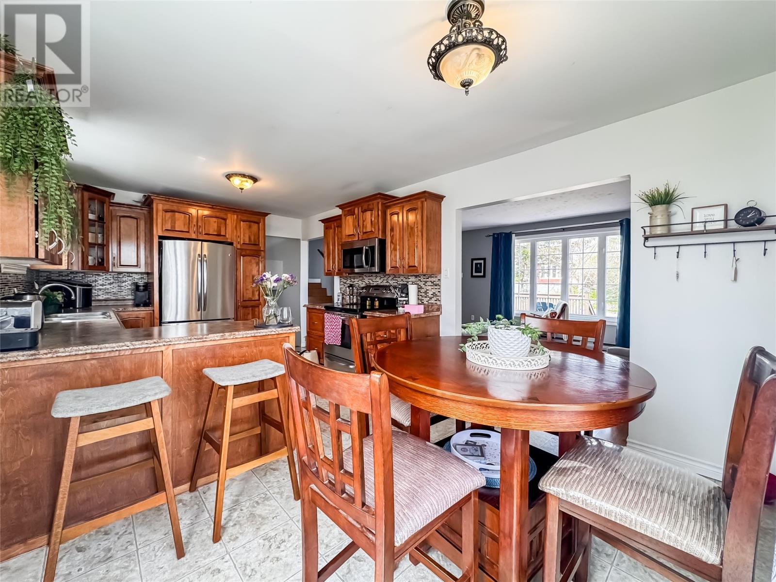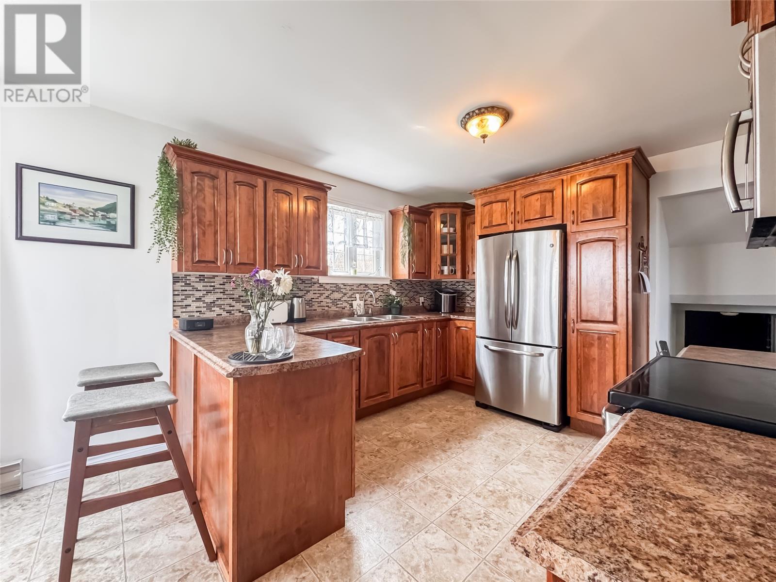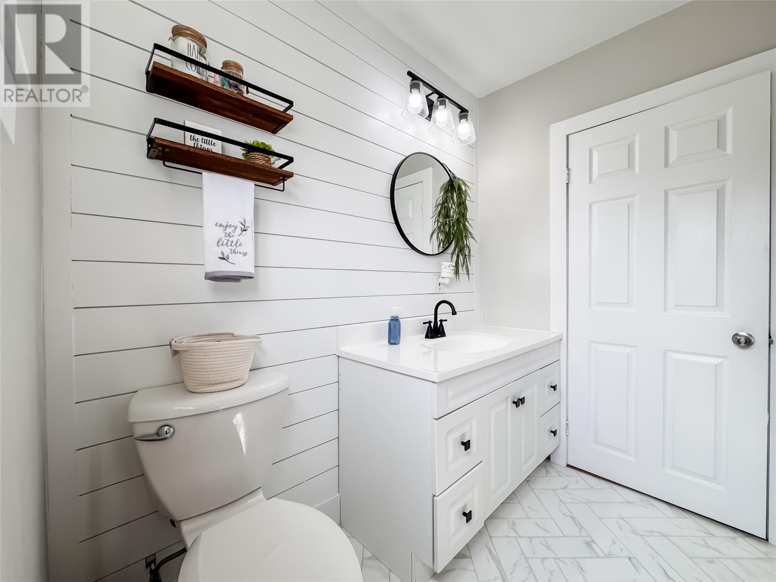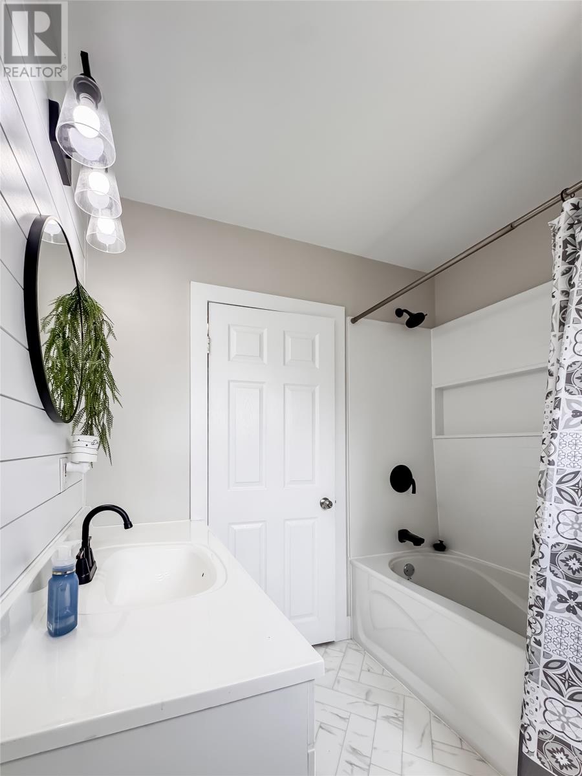2 Levis Road Creston South, Newfoundland & Labrador A0E 1K0
$217,900
Welcome to 2 Levi’s Road, a perfect family home located in the peaceful and family-friendly neighbourhood of Creston South. Just 10 minutes from all the main amenities in Marystown, this home offers the ideal balance of quiet living with nearby convenience. The main floor features a beautiful eat-in kitchen with an attached dining area, perfect for everyday family meals or entertaining guests. A spacious living room with large, bright windows fills the home with natural light and provides a warm, welcoming atmosphere. Upstairs, you’ll find three bedrooms along with a fully remodeled, modern bathroom that offers both style and functionality. The lower level includes a cozy rec room, a practical porch, a laundry room, and a wood stove that adds warmth and charm to the space. Outdoors, the property includes a storage shed, providing extra room for tool, outdoor gear and seasonal items. Whether you’re a first-time buyer or looking for a place to raise a family, 2 Levi’s Road offers comfort, space, and a true sense of home! Don’t miss out on this opportunity - schedule your private viewing today! (id:55727)
Property Details
| MLS® Number | 1285662 |
| Property Type | Single Family |
| Amenities Near By | Shopping |
| Equipment Type | None |
| Rental Equipment Type | None |
| Storage Type | Storage Shed |
Building
| Bathroom Total | 1 |
| Bedrooms Above Ground | 3 |
| Bedrooms Total | 3 |
| Appliances | Refrigerator, Washer, Dryer |
| Constructed Date | 1988 |
| Construction Style Attachment | Detached |
| Exterior Finish | Vinyl Siding |
| Fireplace Fuel | Wood |
| Fireplace Present | Yes |
| Fireplace Type | Woodstove |
| Fixture | Drapes/window Coverings |
| Flooring Type | Laminate, Other |
| Foundation Type | Concrete |
| Heating Fuel | Electric, Wood |
| Heating Type | Baseboard Heaters |
| Stories Total | 1 |
| Size Interior | 1,475 Ft2 |
| Type | House |
| Utility Water | Municipal Water |
Land
| Acreage | No |
| Land Amenities | Shopping |
| Landscape Features | Landscaped |
| Sewer | Septic Tank |
| Size Irregular | .0648 Ha |
| Size Total Text | .0648 Ha|under 1/2 Acre |
| Zoning Description | Residential |
Rooms
| Level | Type | Length | Width | Dimensions |
|---|---|---|---|---|
| Second Level | Bath (# Pieces 1-6) | 7.2 x 6.7 | ||
| Second Level | Bedroom | 9.4 x 9.2 | ||
| Second Level | Primary Bedroom | 11.11 x 9.7 | ||
| Second Level | Bedroom | 9.9 x 12.3 | ||
| Basement | Laundry Room | 12.2 x 5.11 | ||
| Basement | Recreation Room | 19.1 x 10.11 | ||
| Basement | Porch | 3.7 x 5.5 | ||
| Main Level | Living Room | 18.5 x 11.3 | ||
| Main Level | Dining Room | 7.8 x 10.9 | ||
| Main Level | Kitchen | 10.10 x 10.9 |
Contact Us
Contact us for more information

