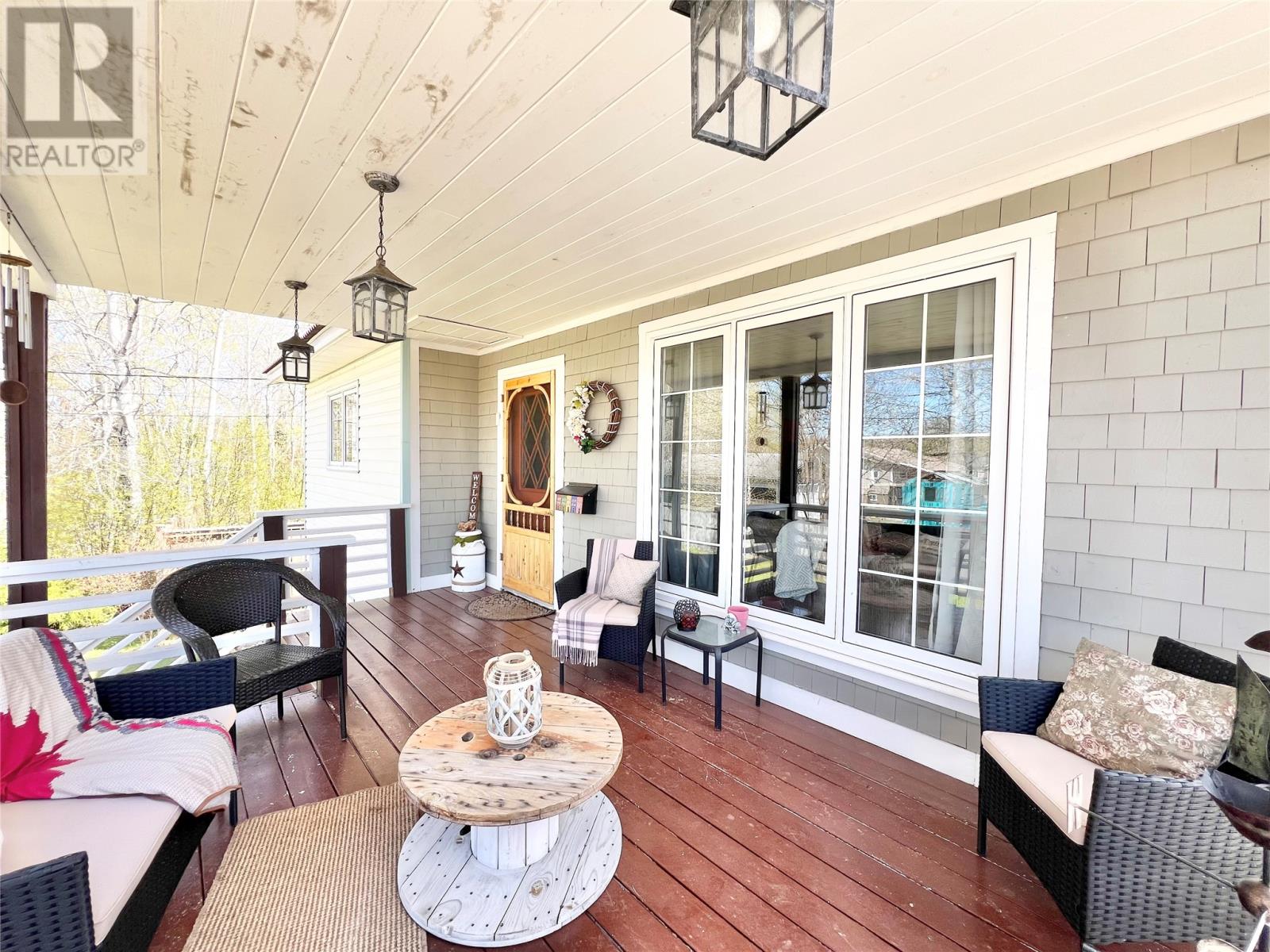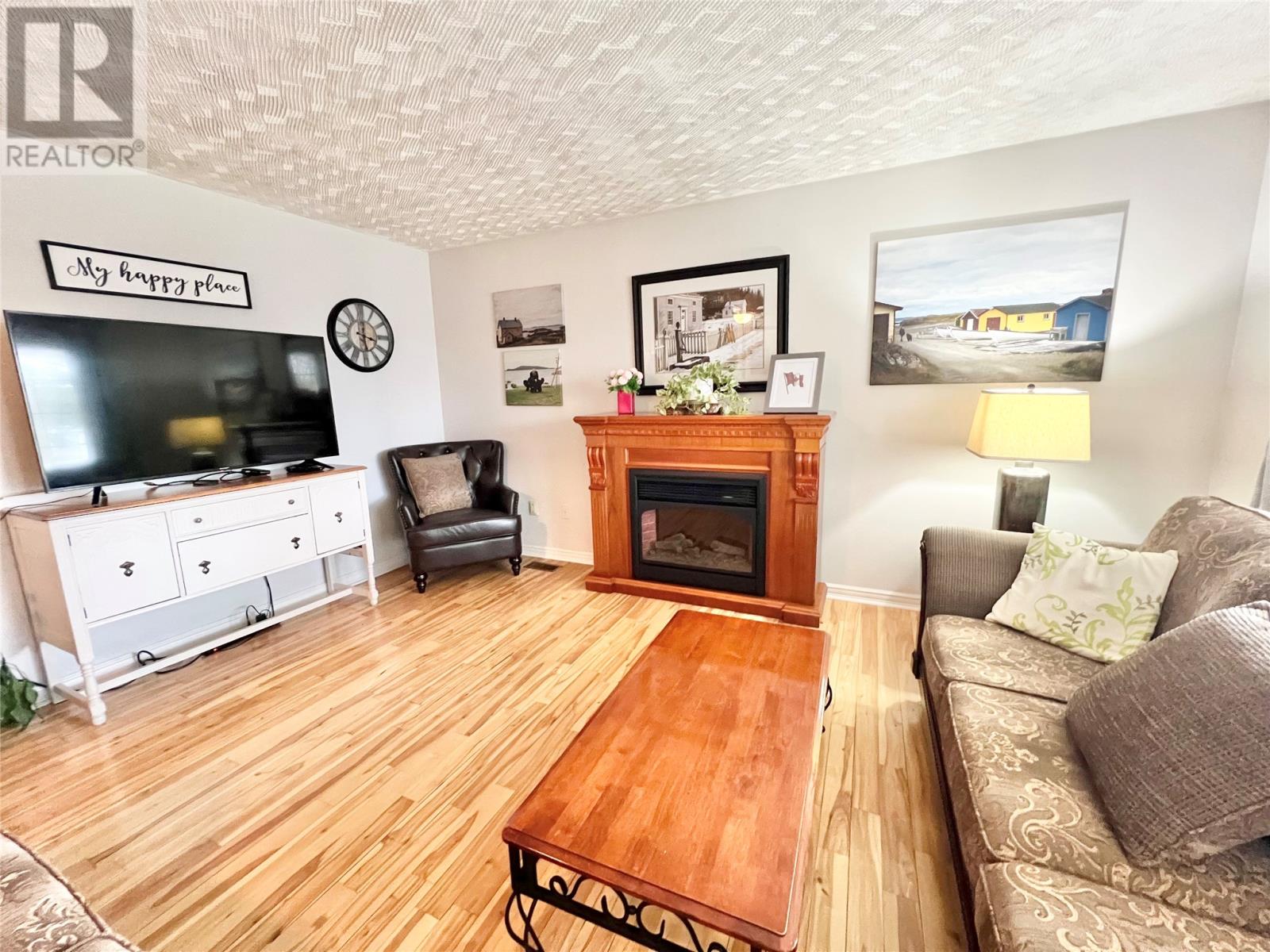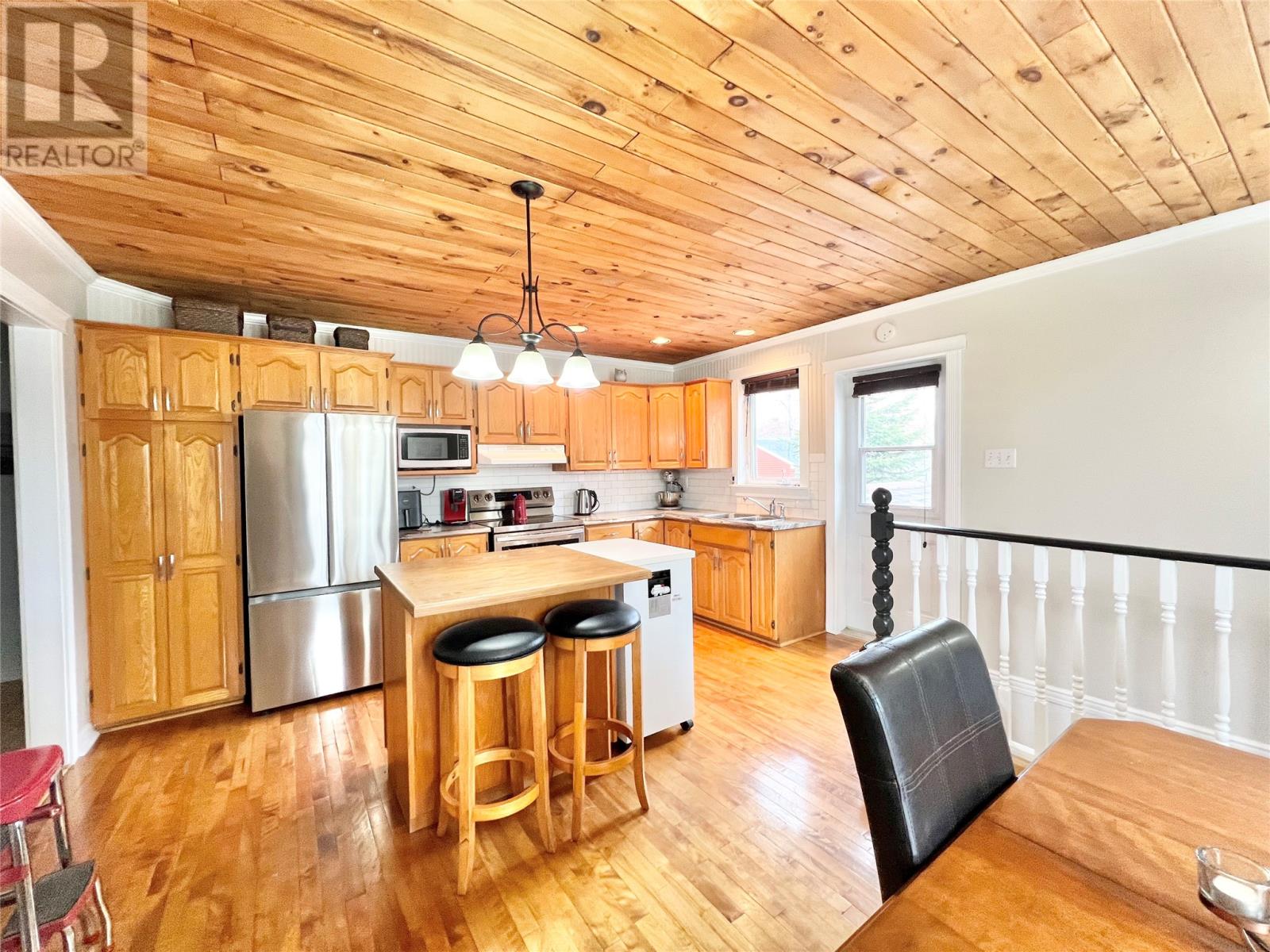2 Newfoundland Way Bishops Falls, Newfoundland & Labrador A0H 1C0
$254,900
LOCATED ON A PEACEFUL SIDE LANE IN A LOW TRAFFIC AREA OF BISHOPS FALL'S DESIREABLE WEST END! Just 14KM from the town of Grand Falls-Windsor. This well maintained home offers comfort & space, ideal for families or anyone seeking a quiet lifestyle. If your outdoor enthusiasts this home has easy access to the Trans Canada Trail-way & the mighty Exploits River one of Central NL's most poplar salmon fishing rivers. Also walking distance to local playground & grades 7-12 school. Lot has been partially fenced, some mature trees & shrubs. Detached workshop/shed(24'x28') wired from house & finished interior, also has an additional storage area 6'x16'. Exterior features vinyl windows & siding with a charming cedar shake accent at the front & durable ONDURA corrugated roofing. Outdoor living includes a 12'x14' rear deck off the kitchen & a 11'x19' covered front porch, perfect for relaxing. Main floor features foyer with double closet; spacious living room with hardwood flooring; open concept kitchen & dining area with oak cabinets, center island & updated countertops & backsplash; 3 comfortable bedrooms & a full bathroom complete the main level. Basement includes recreation room with dry bar; 4th bedroom- perfect for guests or a home office; large mudroom with outside access to backyard; additional full bathroom with jetted tub; convenient laundry closet & ample storage space. Electric baseboard heating. Don't miss the opportunity to make this property your new home, schedule your own private viewing today!! (id:55727)
Property Details
| MLS® Number | 1285228 |
| Property Type | Single Family |
| Amenities Near By | Highway, Recreation |
| Equipment Type | None |
| Rental Equipment Type | None |
| Storage Type | Storage Shed |
Building
| Bathroom Total | 2 |
| Bedrooms Above Ground | 3 |
| Bedrooms Below Ground | 1 |
| Bedrooms Total | 4 |
| Appliances | Dishwasher, Whirlpool |
| Architectural Style | Bungalow |
| Constructed Date | 1991 |
| Construction Style Attachment | Detached |
| Exterior Finish | Cedar Shingles, Vinyl Siding |
| Flooring Type | Hardwood, Laminate, Other |
| Foundation Type | Poured Concrete |
| Heating Fuel | Electric |
| Heating Type | Baseboard Heaters |
| Stories Total | 1 |
| Size Interior | 2,216 Ft2 |
| Type | House |
| Utility Water | Municipal Water |
Land
| Access Type | Year-round Access |
| Acreage | No |
| Fence Type | Partially Fenced |
| Land Amenities | Highway, Recreation |
| Landscape Features | Partially Landscaped |
| Sewer | Municipal Sewage System |
| Size Irregular | 52.5'x182'x50.7'x182' |
| Size Total Text | 52.5'x182'x50.7'x182'|7,251 - 10,889 Sqft |
| Zoning Description | Residential |
Rooms
| Level | Type | Length | Width | Dimensions |
|---|---|---|---|---|
| Basement | Bath (# Pieces 1-6) | 6'x9' 3pc | ||
| Basement | Mud Room | 8.5'x16.10' | ||
| Basement | Laundry Room | 2.9'x4.6'closet | ||
| Basement | Bedroom | 8'x17.3' | ||
| Basement | Other | 5.9'x8.9' Bar | ||
| Basement | Recreation Room | 11.7'x18.10' | ||
| Main Level | Primary Bedroom | 10.2'x14' | ||
| Main Level | Bedroom | 8'x12.3' | ||
| Main Level | Bedroom | 9.10'x10.7' | ||
| Main Level | Bath (# Pieces 1-6) | 5'x8' 3pc | ||
| Main Level | Eating Area | 14.5'x19.2' | ||
| Main Level | Living Room | 12'x15.7' | ||
| Main Level | Foyer | 4.4'x4.8' |
Contact Us
Contact us for more information


































