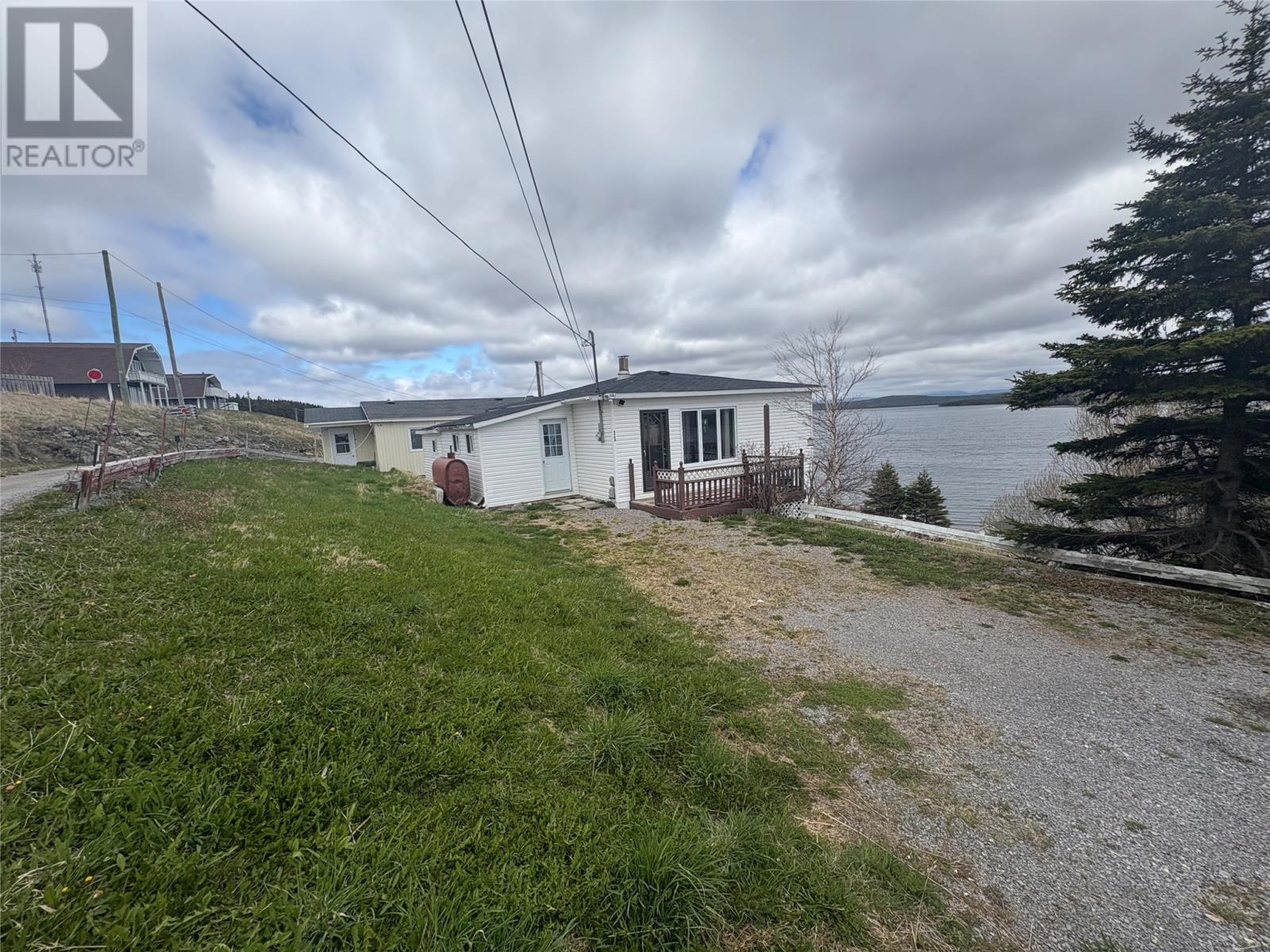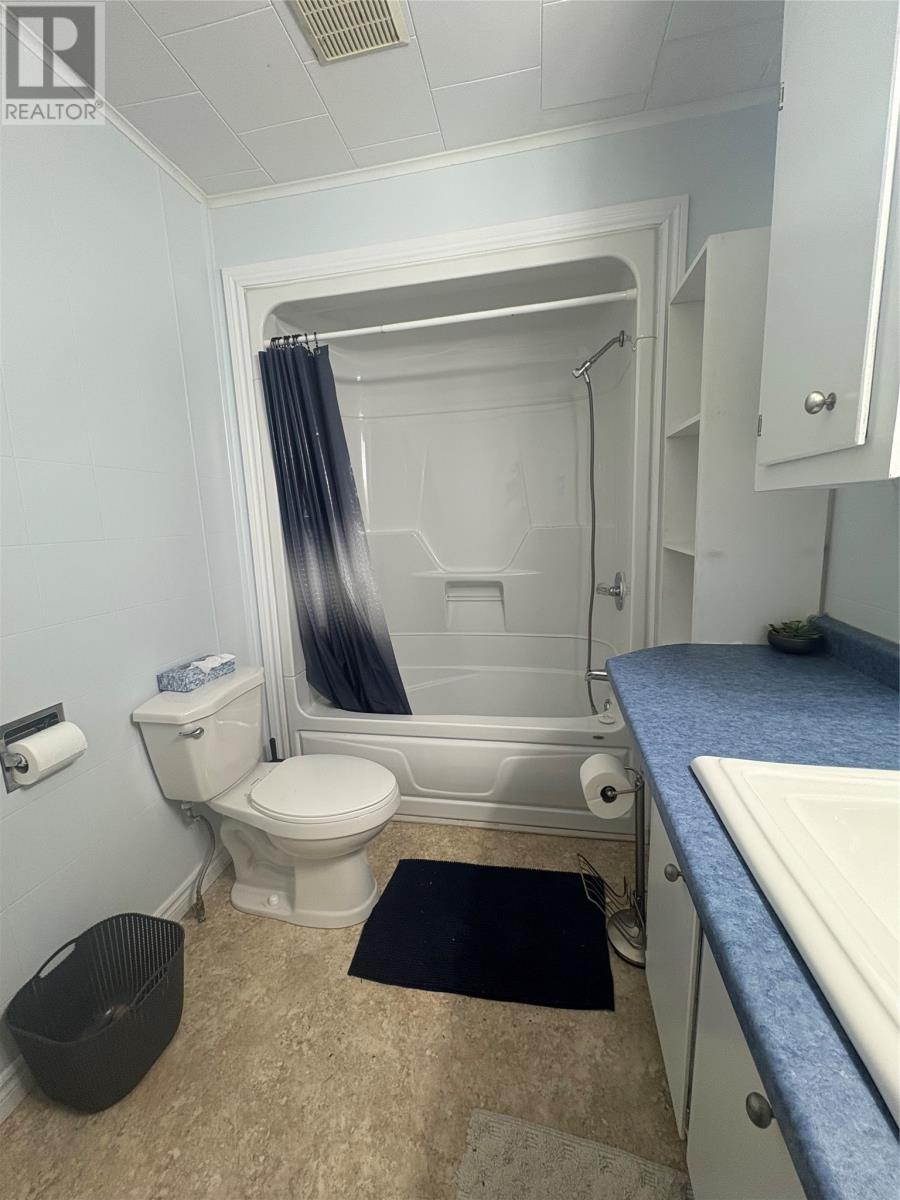1 Hillside Avenue Port Saunders, Newfoundland & Labrador A0K 4H0
$54,900
Looking to own a slice of Newfoundland? Your search ends here! This charming bungalow offers convenient single-level living. It features two cozy bedrooms and a spacious bathroom complete with a new one-piece tub surround. The main floor includes a compact laundry room equipped with a washer and dryer. The generous kitchen is perfect for hosting traditional Newfoundland "kitchen parties," while the living room boasts a large window that provides a lovely view of the front deck, ideal for enjoying warm summer evenings outdoors. Heating is provided by a new wood stove and oil furnace which does require an updated oil tank. Adjacent to the kitchen is a versatile bonus room that can serve various purposes, along with a closed-in storage area that could be used for firewood or as a mudroom. This home offers numerous possibilities at an affordable price. Don't miss the chance to make it your next investment, a "home away from home," or simply your own place to call home! (id:55727)
Property Details
| MLS® Number | 1285312 |
| Property Type | Single Family |
| Equipment Type | None |
| Rental Equipment Type | None |
| Storage Type | Storage Shed |
| Structure | Sundeck |
| View Type | Ocean View, View |
Building
| Bathroom Total | 1 |
| Bedrooms Above Ground | 2 |
| Bedrooms Total | 2 |
| Appliances | Refrigerator, Stove |
| Architectural Style | Bungalow |
| Constructed Date | 1950 |
| Construction Style Attachment | Detached |
| Exterior Finish | Vinyl Siding |
| Fireplace Fuel | Wood |
| Fireplace Present | Yes |
| Fireplace Type | Woodstove |
| Fixture | Drapes/window Coverings |
| Flooring Type | Laminate, Other |
| Foundation Type | Concrete, Concrete Slab |
| Heating Fuel | Oil, Wood |
| Heating Type | Forced Air |
| Stories Total | 1 |
| Size Interior | 1,012 Ft2 |
| Type | House |
| Utility Water | Municipal Water |
Land
| Access Type | Year-round Access |
| Acreage | No |
| Sewer | Municipal Sewage System |
| Size Irregular | Irreg |
| Size Total Text | Irreg |
| Zoning Description | Res |
Rooms
| Level | Type | Length | Width | Dimensions |
|---|---|---|---|---|
| Main Level | Laundry Room | 4x3 | ||
| Main Level | Bath (# Pieces 1-6) | 6x9 | ||
| Main Level | Living Room | 13x9 | ||
| Main Level | Not Known | 8x8 | ||
| Main Level | Porch | 13x8 | ||
| Main Level | Primary Bedroom | 13x9.5 | ||
| Main Level | Bedroom | 10x9 | ||
| Main Level | Not Known | 18x13 |
Contact Us
Contact us for more information




























