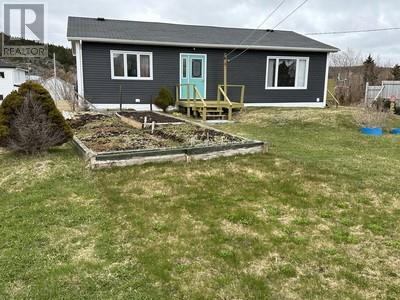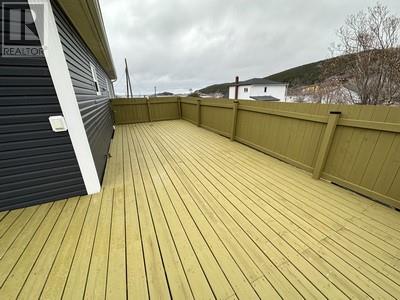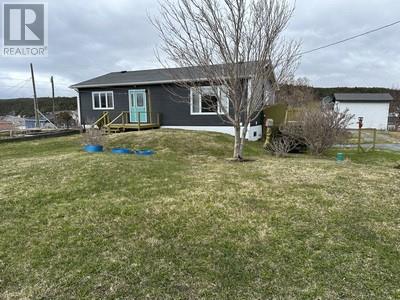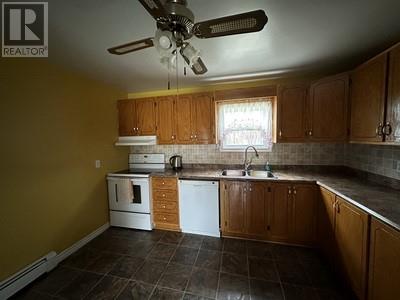11-13 Critch's Lane Hants Harbour, Newfoundland & Labrador A0B 1Y0
$119,000
EXCELLENT INVESTMENT PROPERTY . STARTER HOME OR RETIREMENT HOME !! Here's what you get 3 bedrooms , full 4 pc. remodeled bathroom , eat in country style kitchen with fridge , stove , dishwasher and microwave oven all included , huge 12' by 25' living room/ dining room combo ; 5' crawl space is easily assessable from main level and provides tons of storage space .Roof re shingles with new shingles ( with full ice guard ) around 7 years ago , insulation under exterior siding , huge 12' by 23' wrap around deck .. EXCELLENT VIEW of the SALE WATER , landscaped grounds with lots of tree's , shrubs , flowers , vegetable plots etc. , detached storage shed . Excellent location only 40 minutes from major shopping hub , 8 story Hospital etc. in Carbonear and well less then 2 hours from St. John's . Come take a look ... and .. TRY AN OFFER !! (id:55727)
Property Details
| MLS® Number | 1285185 |
| Property Type | Single Family |
| Amenities Near By | Recreation, Shopping |
| Storage Type | Storage Shed |
| Structure | Patio(s) |
| View Type | Ocean View, View |
Building
| Bathroom Total | 1 |
| Bedrooms Above Ground | 3 |
| Bedrooms Total | 3 |
| Appliances | Dishwasher, Refrigerator, Microwave, Stove |
| Architectural Style | Bungalow |
| Constructed Date | 1974 |
| Construction Style Attachment | Detached |
| Exterior Finish | Vinyl Siding |
| Fixture | Drapes/window Coverings |
| Flooring Type | Laminate, Mixed Flooring |
| Foundation Type | Concrete |
| Heating Fuel | Oil |
| Heating Type | Hot Water Radiator Heat |
| Stories Total | 1 |
| Size Interior | 1,120 Ft2 |
| Type | House |
| Utility Water | Municipal Water |
Land
| Access Type | Year-round Access |
| Acreage | No |
| Land Amenities | Recreation, Shopping |
| Landscape Features | Landscaped |
| Sewer | Municipal Sewage System |
| Size Irregular | App. 150' By 86' |
| Size Total Text | App. 150' By 86'|10,890 - 21,799 Sqft (1/4 - 1/2 Ac) |
| Zoning Description | Res |
Rooms
| Level | Type | Length | Width | Dimensions |
|---|---|---|---|---|
| Main Level | Primary Bedroom | 10.0 BY 13.0 | ||
| Main Level | Bath (# Pieces 1-6) | B4 6.0 BY 6.0 | ||
| Main Level | Bedroom | 9.0 by 11.0 | ||
| Main Level | Bedroom | 9.0 by 11.0 | ||
| Main Level | Laundry Room | 4.0 by 4.0 | ||
| Main Level | Living Room/dining Room | 12.0 by 25.0 | ||
| Main Level | Kitchen | 12.0 by 14.0 | ||
| Main Level | Porch | 3.0 by 7.0 |
Contact Us
Contact us for more information

























