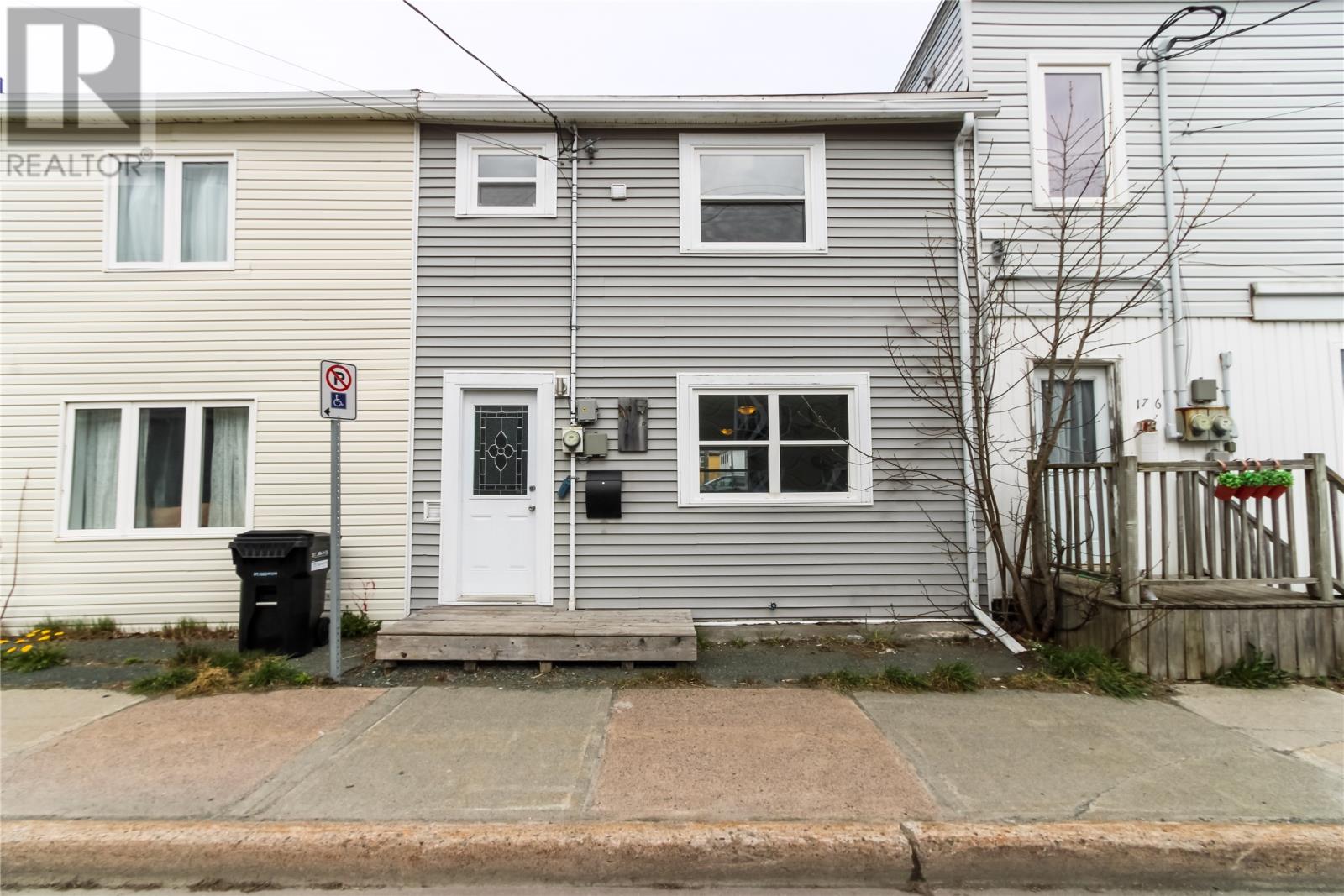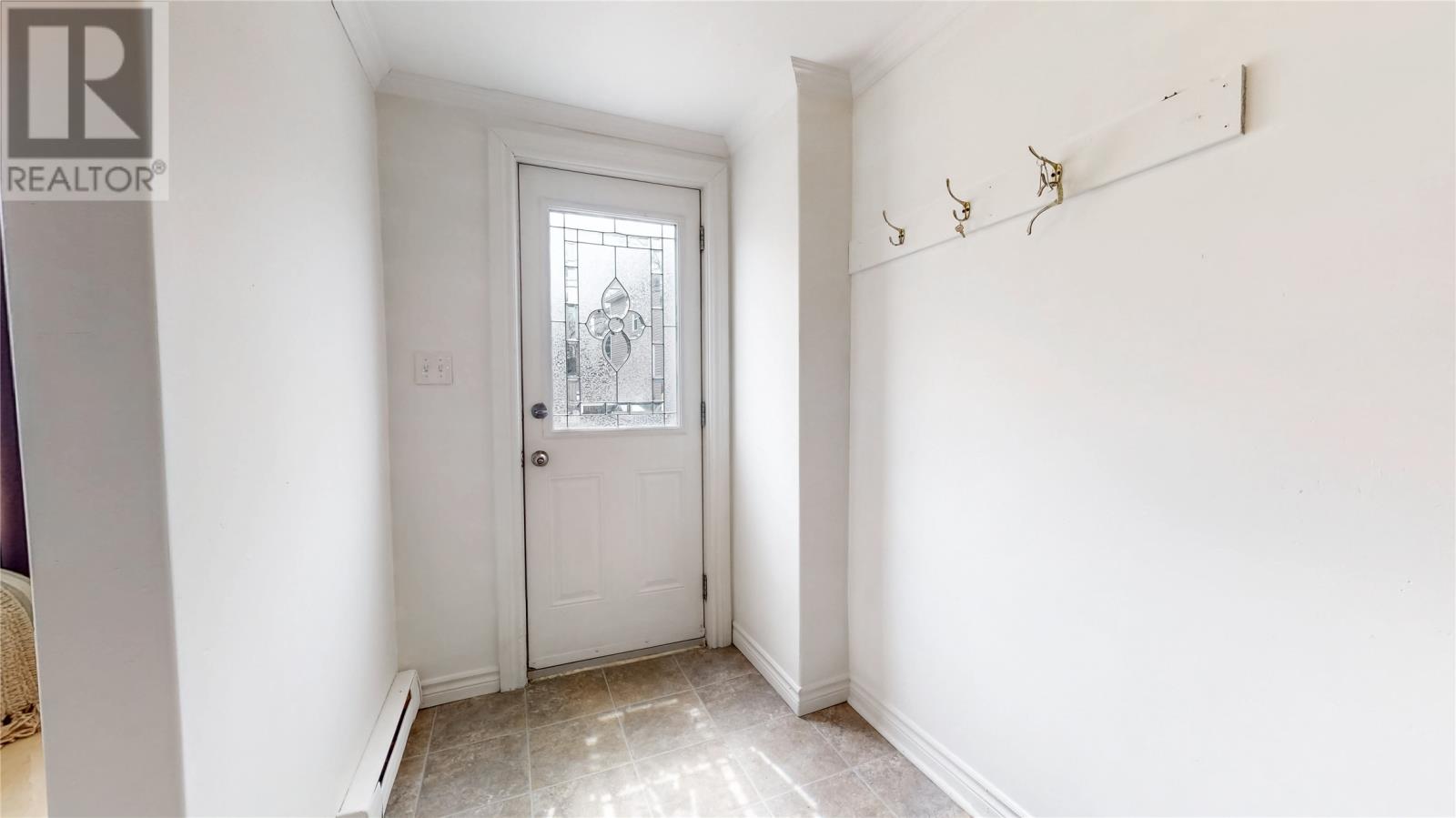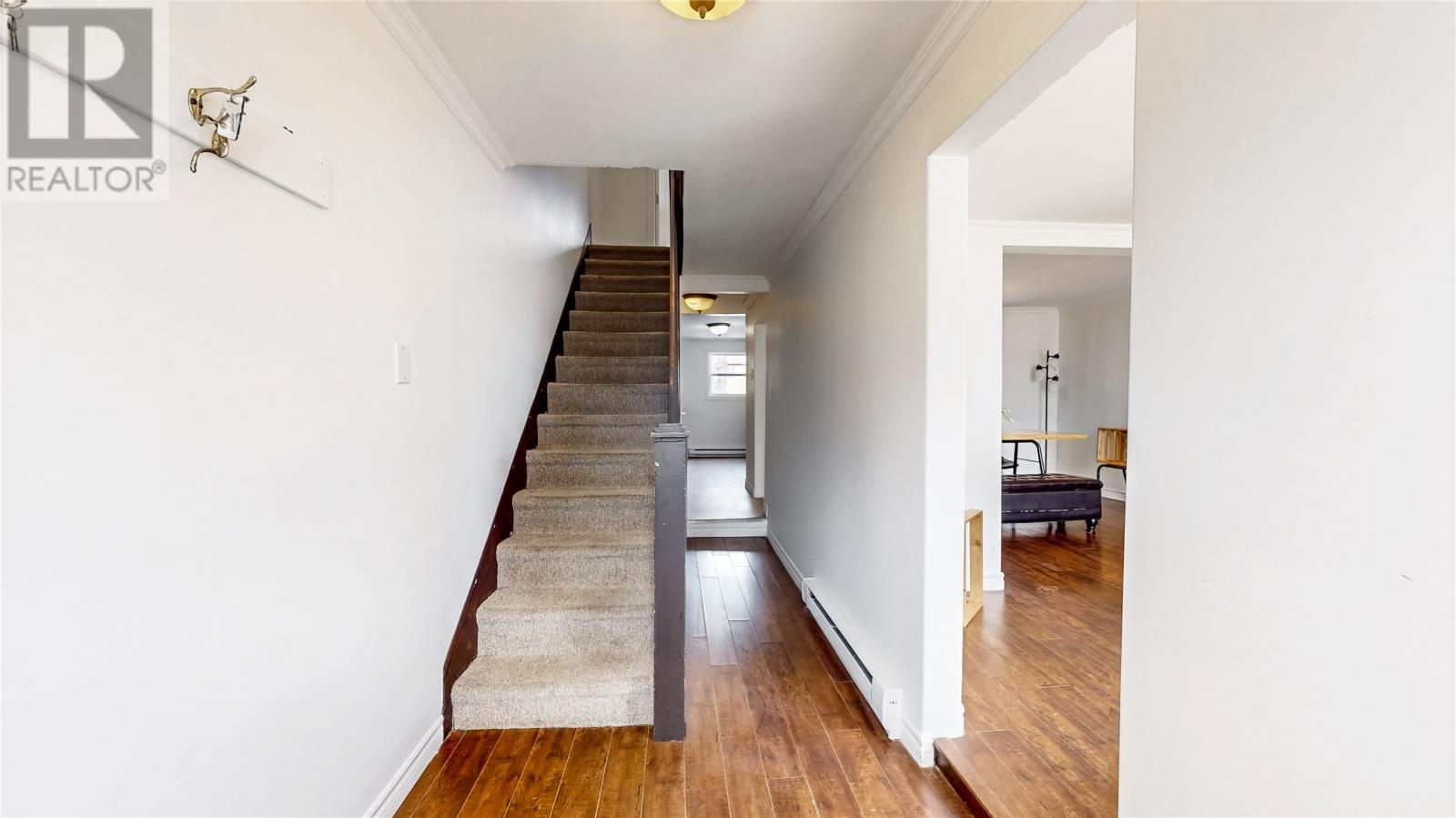178 Merrymeeting Road St John's, Newfoundland & Labrador A1C 2W5
$159,900
Welcome to this ideally located attached home, just steps from everyday amenities—including a grocery store right across the street and the charming Old Dublin Bakery only a short stroll away. Whether you're seeking a comfortable primary residence or a smart investment, this property’s prime central location puts you minutes from downtown, the university, and the hospital. Inside, you'll find a 3-bedroom, 1-bathroom layout with an open-concept living and dining area centered around a cozy (non-operational) fireplace—great for relaxing or hosting guests. The kitchen features ample cabinet space and opens directly to the backyard, perfect for outdoor enjoyment or entertaining. Convenient upstairs laundry and a crawl space basement offer practical storage solutions. Plus, enjoy easy on-street parking with no permit required. Any home inspection would be for purchasers knowledge only. Don’t miss your chance to own this centrally located gem—schedule your showing today! As per sellers directive there is no conveyance of offers prior to Tuesday, May 13th 5:00pm. Please leave offers open until 9:00pm that same evening. (id:55727)
Property Details
| MLS® Number | 1284775 |
| Property Type | Single Family |
| Amenities Near By | Recreation, Shopping |
| Equipment Type | None |
| Rental Equipment Type | None |
Building
| Bathroom Total | 1 |
| Bedrooms Above Ground | 3 |
| Bedrooms Total | 3 |
| Appliances | Dishwasher, Washer, Dryer |
| Architectural Style | 2 Level |
| Constructed Date | 1925 |
| Construction Style Attachment | Attached |
| Exterior Finish | Vinyl Siding |
| Fireplace Present | Yes |
| Fixture | Drapes/window Coverings |
| Flooring Type | Laminate, Other |
| Foundation Type | Concrete, Stone |
| Heating Fuel | Electric |
| Heating Type | Baseboard Heaters |
| Stories Total | 2 |
| Size Interior | 1,180 Ft2 |
| Type | House |
| Utility Water | Municipal Water |
Land
| Access Type | Year-round Access |
| Acreage | No |
| Land Amenities | Recreation, Shopping |
| Sewer | Municipal Sewage System |
| Size Irregular | 18.34' X 67.35' X 50' X 17.13' |
| Size Total Text | 18.34' X 67.35' X 50' X 17.13'|0-4,050 Sqft |
| Zoning Description | Res |
Rooms
| Level | Type | Length | Width | Dimensions |
|---|---|---|---|---|
| Second Level | Bath (# Pieces 1-6) | 7'6"" x 6'3"" | ||
| Second Level | Bedroom | 9'10"" x 9'7"" | ||
| Second Level | Primary Bedroom | 11'10"" x 9'10"" | ||
| Second Level | Bedroom | 8'6"" x 11'10"" | ||
| Main Level | Kitchen | 11'0"" x 8'6"" | ||
| Main Level | Dining Room | 11'10"" x 9'10"" | ||
| Main Level | Living Room | 11'10"" x 11'2"" | ||
| Main Level | Porch | 5'1"" x 7'5"" |
Contact Us
Contact us for more information



























