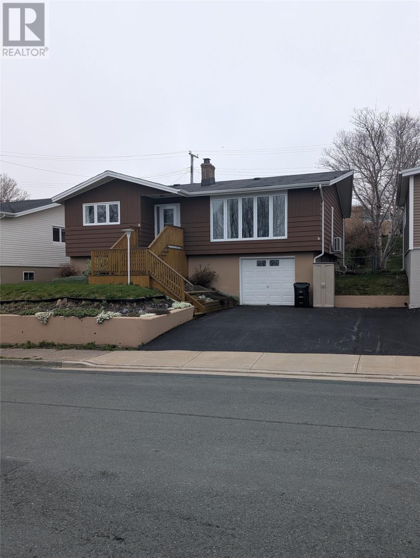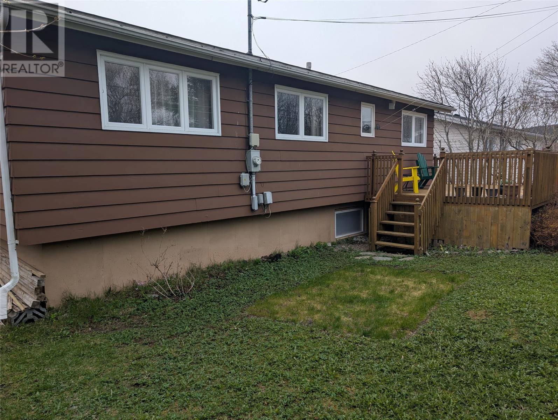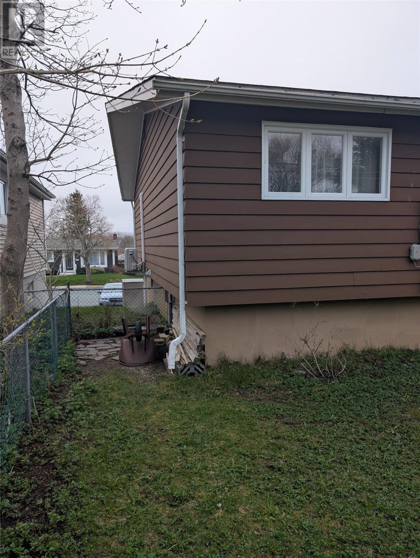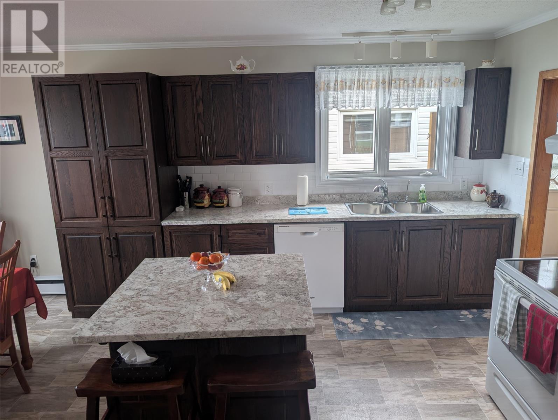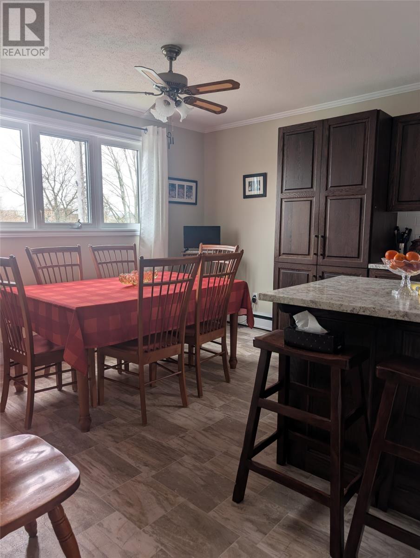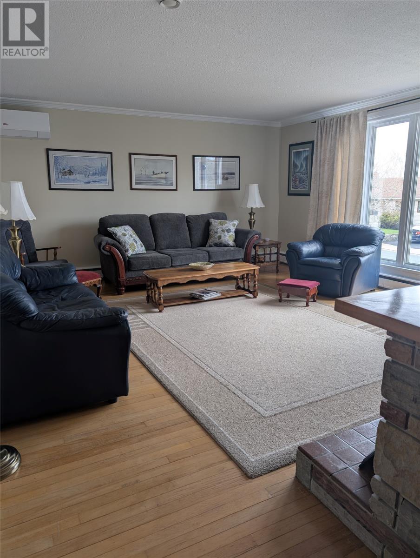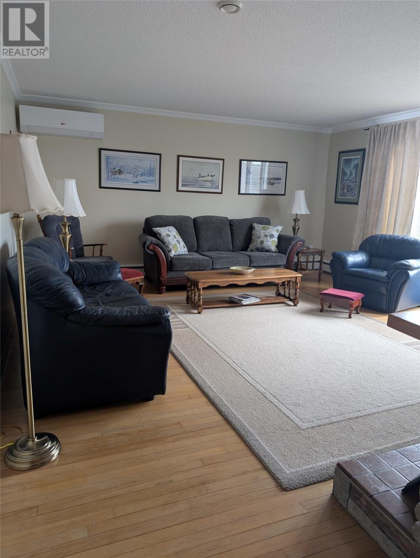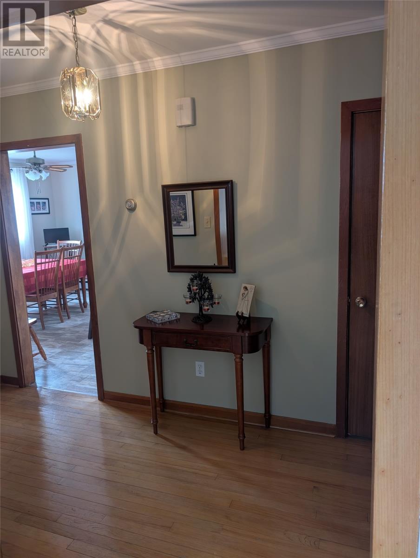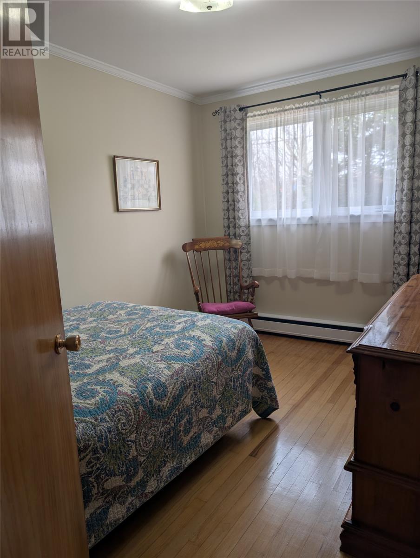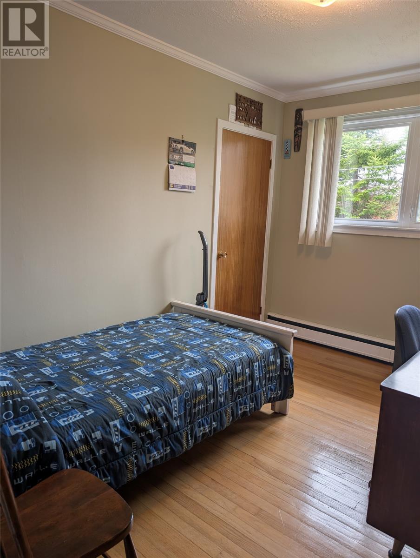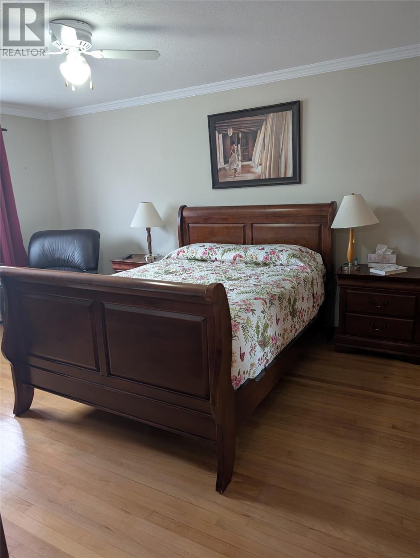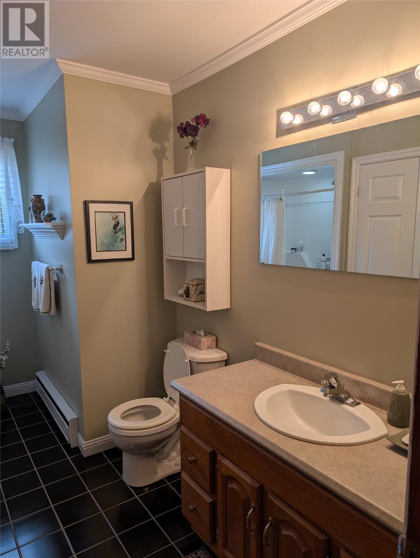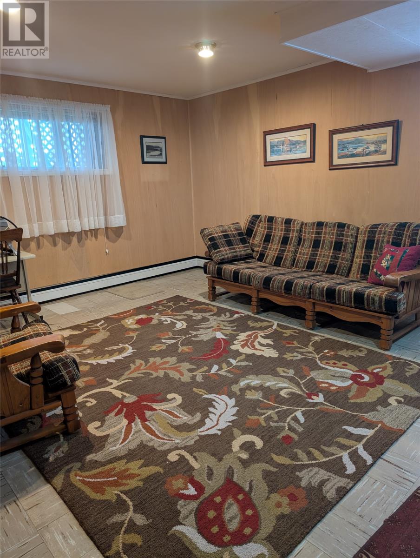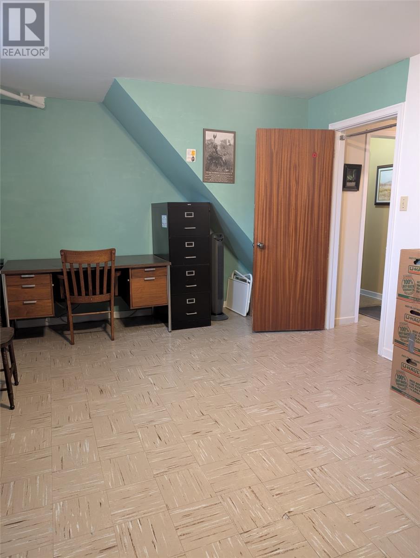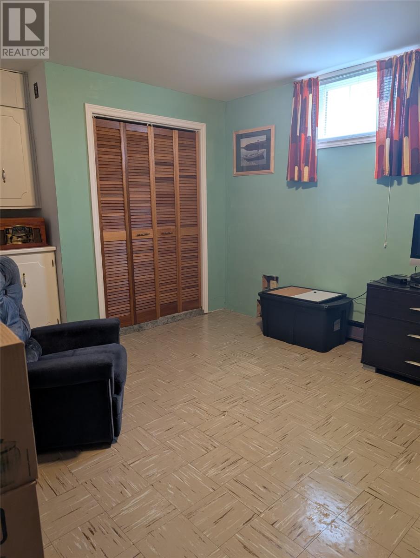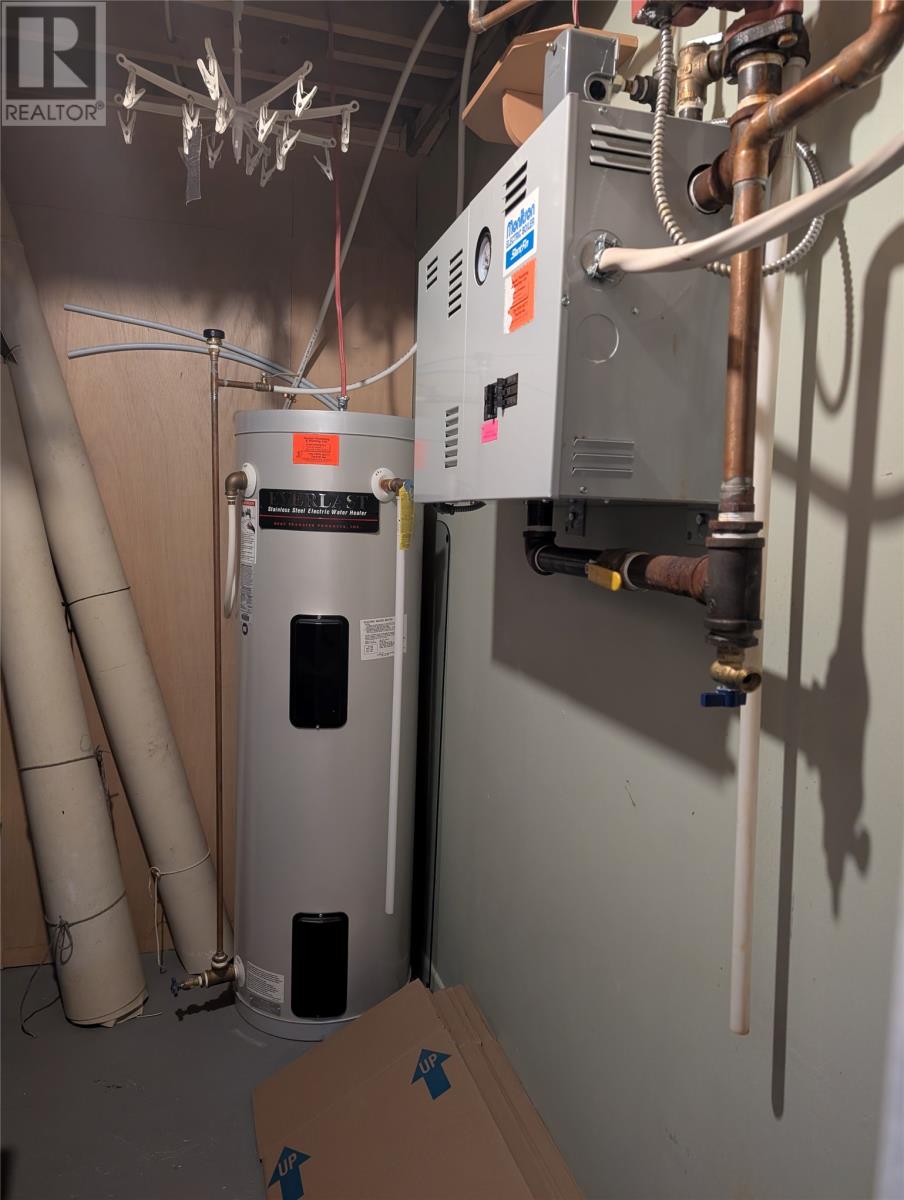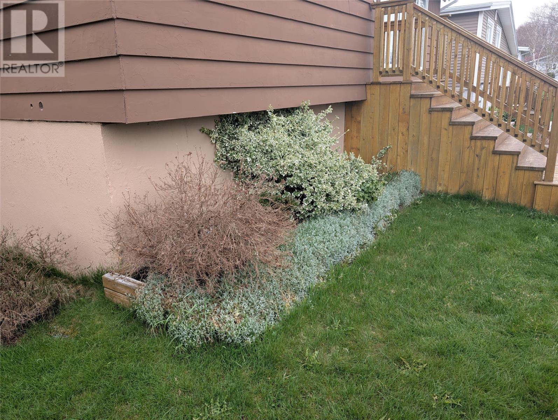6 Macpherson Avenue St. John's, Newfoundland & Labrador A1B 2B9
$359,900
Welcome to this beautifully maintained and owner-occupied home, ideally situated in a central and convenient neighborhood. Offering three spacious bedrooms with the potential for a fourth, this property is perfect for families, professionals, or anyone seeking comfort and style. The home features 1.5 bathrooms, a fully developed basement, and a garage, providing ample living and storage space. Recent upgrades include new windows on the main floor, a completely renovated kitchen and bathroom, and gleaming hardwood floors throughout much of the main level. Enjoy year-round comfort with a newly installed mini split system offering efficient heating and air conditioning. Step outside to a peaceful, private outdoor retreat surrounded by mature trees, lush plants, and well-maintained shrubs. This move-in-ready gem combines modern updates with classic charm in a highly sought-after location—don’t miss out! As per the Seller's Direction, there will be no conveyance of offers prior to 5pm on May 13th, 2025. Offers to remain open for acceptance until 10pm on May 13, 2025. (id:55727)
Open House
This property has open houses!
2:00 pm
Ends at:4:00 pm
Property Details
| MLS® Number | 1284150 |
| Property Type | Single Family |
| Amenities Near By | Recreation, Shopping |
| Structure | Patio(s) |
Building
| Bathroom Total | 2 |
| Bedrooms Total | 3 |
| Appliances | Dishwasher, Refrigerator, Stove, Washer, Dryer |
| Architectural Style | Bungalow |
| Constructed Date | 1963 |
| Construction Style Attachment | Detached |
| Cooling Type | Air Exchanger |
| Exterior Finish | Cedar Siding, Vinyl Siding |
| Fireplace Present | Yes |
| Flooring Type | Ceramic Tile, Hardwood, Mixed Flooring, Other |
| Foundation Type | Concrete |
| Half Bath Total | 1 |
| Heating Fuel | Electric |
| Heating Type | Radiant Heat |
| Stories Total | 1 |
| Size Interior | 2,751 Ft2 |
| Type | House |
| Utility Water | Municipal Water |
Land
| Access Type | Year-round Access |
| Acreage | No |
| Land Amenities | Recreation, Shopping |
| Sewer | Municipal Sewage System |
| Size Irregular | 54'x100' |
| Size Total Text | 54'x100' |
| Zoning Description | R1 |
Rooms
| Level | Type | Length | Width | Dimensions |
|---|---|---|---|---|
| Basement | Not Known | 366 ft | 366 ft x Measurements not available | |
| Basement | Bath (# Pieces 1-6) | 2PCE | ||
| Basement | Laundry Room | 5'10''x13'11 | ||
| Basement | Recreation Room | 16'9''x13'6'' | ||
| Basement | Bedroom | 11'5''x16'10'' | ||
| Main Level | Bath (# Pieces 1-6) | 4PCE | ||
| Main Level | Bedroom | 8'6''x11'8'' | ||
| Main Level | Bedroom | 8'3''x11'5'' | ||
| Main Level | Bedroom | 12'x15'5'' | ||
| Main Level | Living Room/fireplace | 17'4''x15'8'' | ||
| Main Level | Not Known | 17'8''x12'4'' |
Contact Us
Contact us for more information

