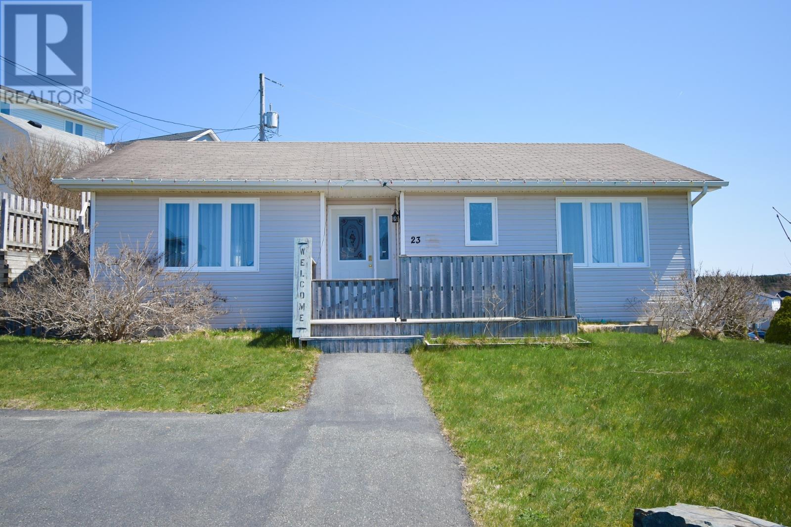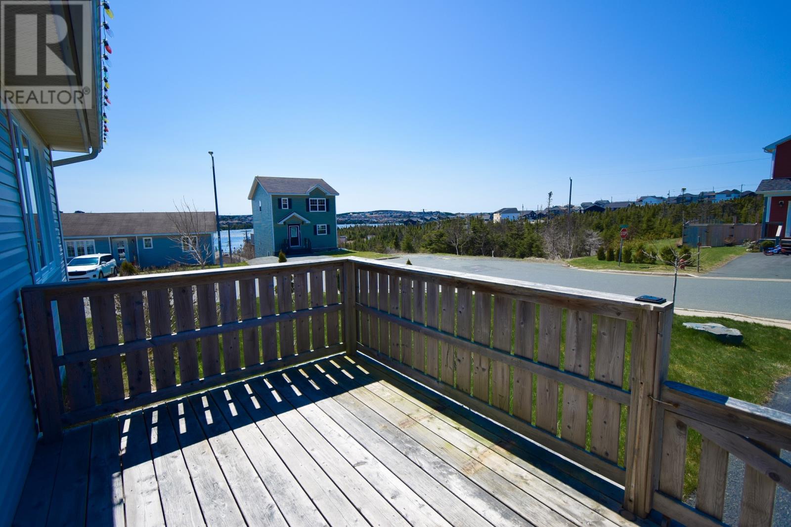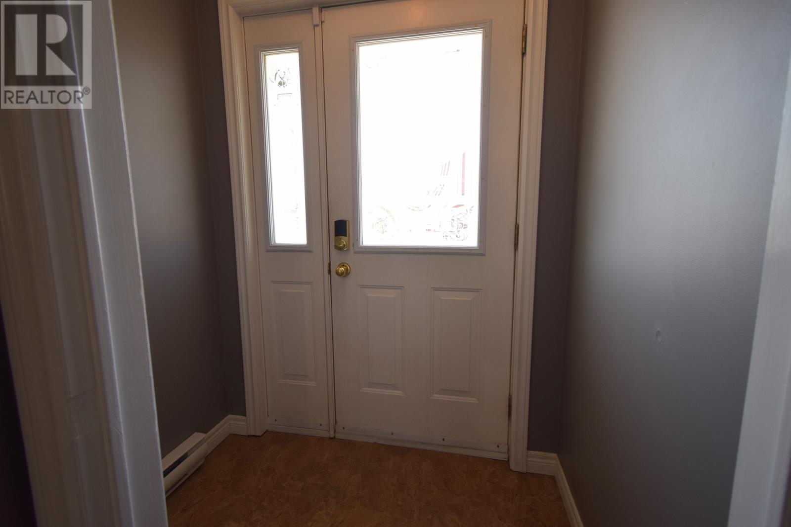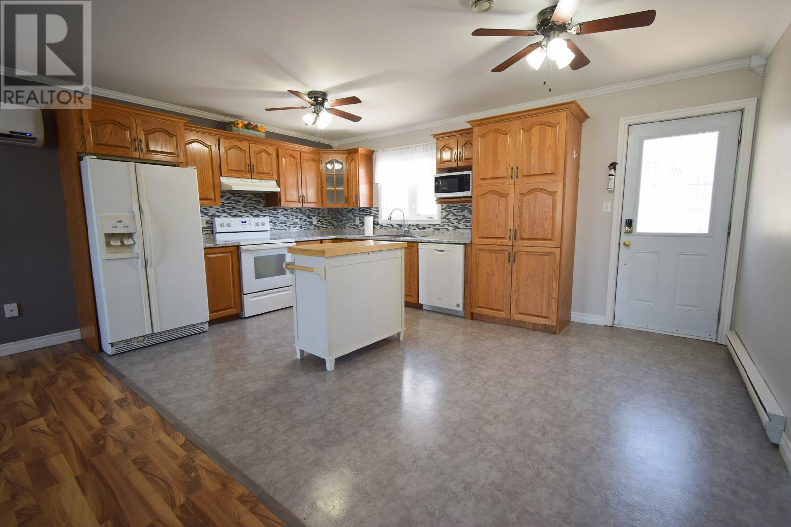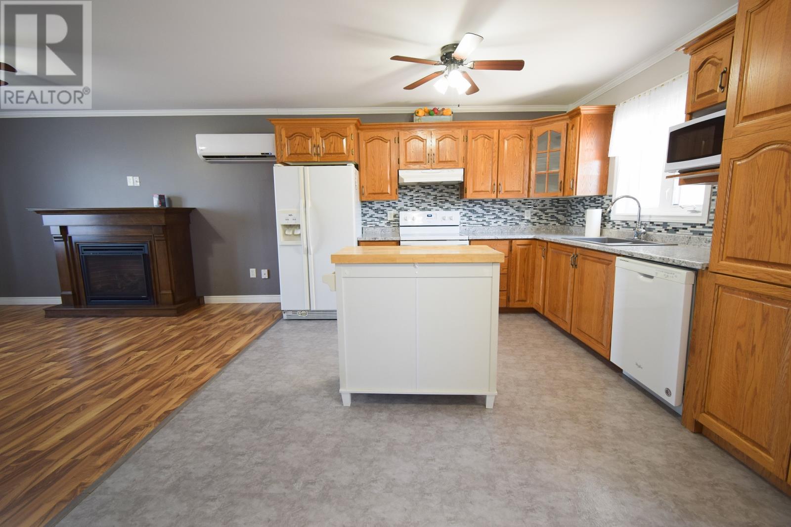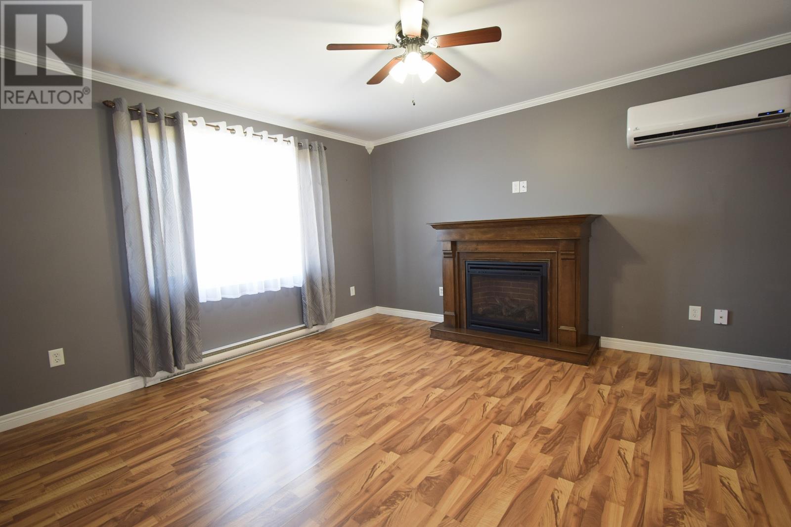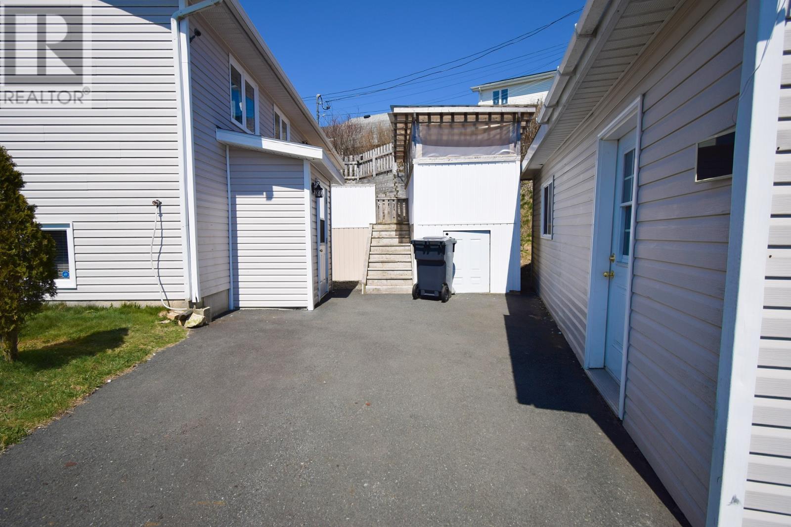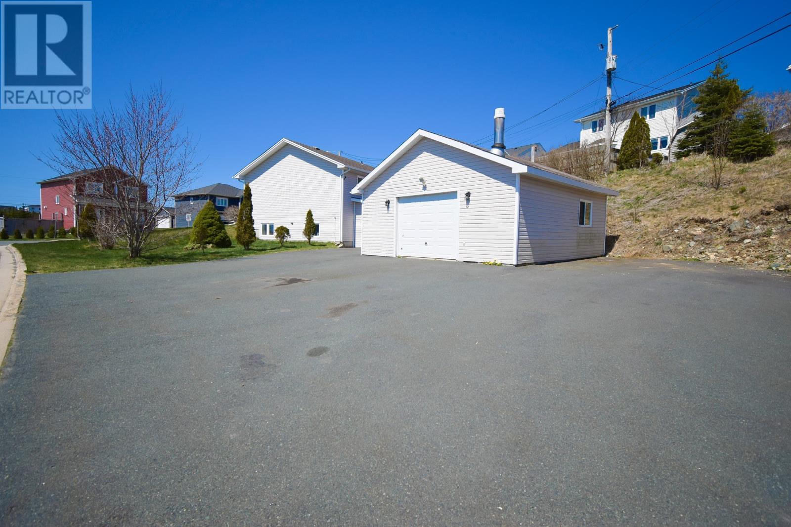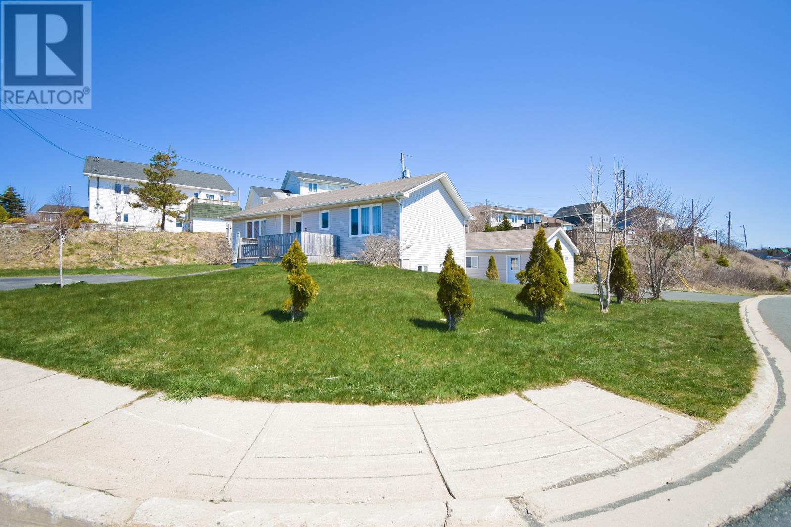23 Starlight Drive Paradise, Newfoundland & Labrador A1L 0Y6
$359,900
Welcome to 23 Starlight Drive, a spacious 3-bedroom, 2-bathroom home located on an oversized corner lot in beautiful Paradise. Just a stone’s throw from Adam’s Pond and its scenic walking trails, this property offers both convenience and comfort in one of the area’s most sought-after neighborhoods. Step inside to an open-concept main living area that’s perfect for both everyday living and entertaining. The layout is bright and functional, offering plenty of space for family and guests alike. Outside, enjoy the outdoors rain or shine with a covered back deck—ideal for relaxing or hosting BBQs. One of the standout features of this property is the huge detached garage, offering loads of storage and workshop potential. The lot itself provides ample space for parking, gardening, or future development. Originally designed to accommodate a two-apartment setup, this home has remained a spacious single-family residence, giving future owners flexible options down the road. Whether you're looking to settle into a quiet, family-friendly community or explore future rental potential, 23 Starlight Drive checks all the boxes. The Sellers hereby direct the Listing Brokerage there will be NO CONVEYANCE OF ANY WRITTEN SIGNED OFFERS prior to 5:00 PM on May 11th, 2025. The seller further directs that all offers are to remain open until 10:00 pm on May 11th, 2025. (id:55727)
Property Details
| MLS® Number | 1284718 |
| Property Type | Single Family |
Building
| Bathroom Total | 2 |
| Bedrooms Above Ground | 3 |
| Bedrooms Total | 3 |
| Architectural Style | Bungalow |
| Constructed Date | 2003 |
| Construction Style Attachment | Detached |
| Exterior Finish | Vinyl Siding |
| Flooring Type | Mixed Flooring |
| Heating Fuel | Electric, Propane |
| Heating Type | Baseboard Heaters |
| Stories Total | 1 |
| Size Interior | 1,972 Ft2 |
| Type | House |
| Utility Water | Municipal Water |
Parking
| Detached Garage |
Land
| Acreage | No |
| Sewer | Municipal Sewage System |
| Size Irregular | 175x75 |
| Size Total Text | 175x75|under 1/2 Acre |
| Zoning Description | Res |
Rooms
| Level | Type | Length | Width | Dimensions |
|---|---|---|---|---|
| Basement | Other | 11.9x11.8 | ||
| Basement | Laundry Room | 11.9x8.1 | ||
| Basement | Recreation Room | 23.7x5.9 | ||
| Main Level | Bath (# Pieces 1-6) | 3pc | ||
| Main Level | Bath (# Pieces 1-6) | 4pc | ||
| Main Level | Primary Bedroom | 10x11.2 | ||
| Main Level | Bedroom | 8.6x10 | ||
| Main Level | Bedroom | 7.6x11.2 | ||
| Main Level | Not Known | 11.1x16.6 | ||
| Main Level | Living Room | 12.10x13.4 |
Contact Us
Contact us for more information

