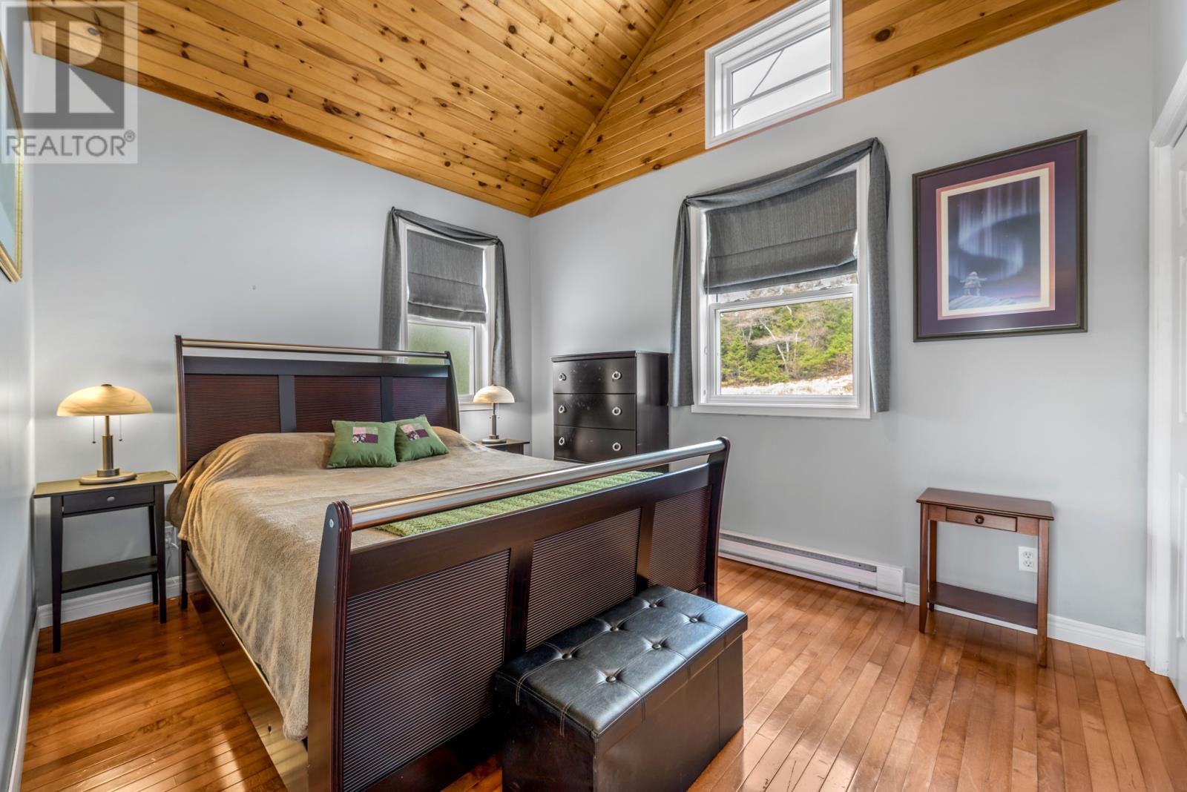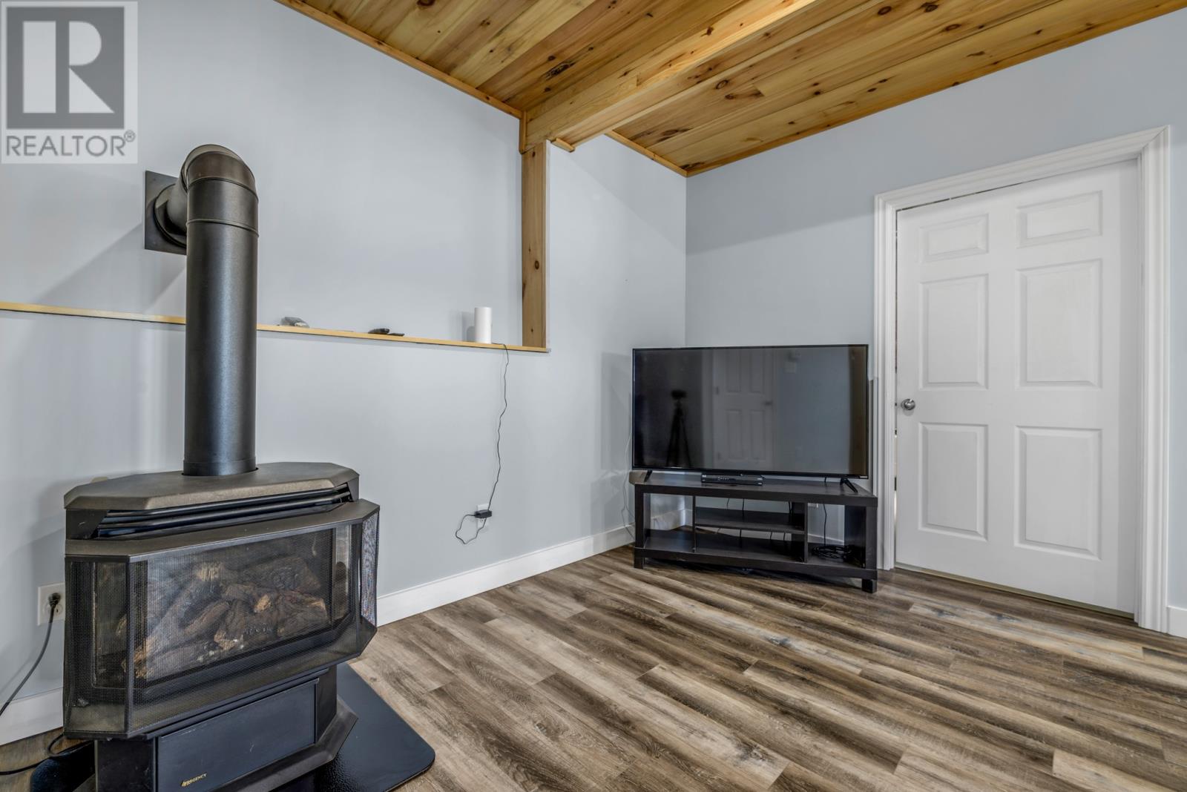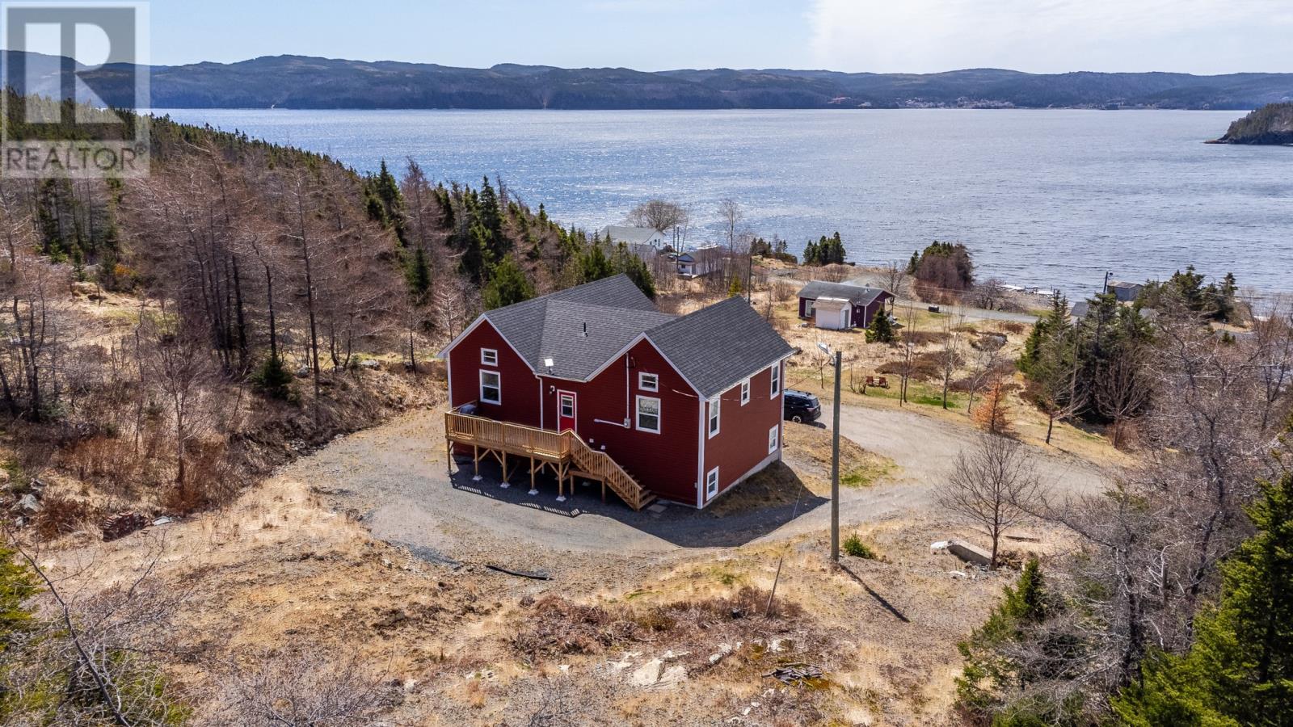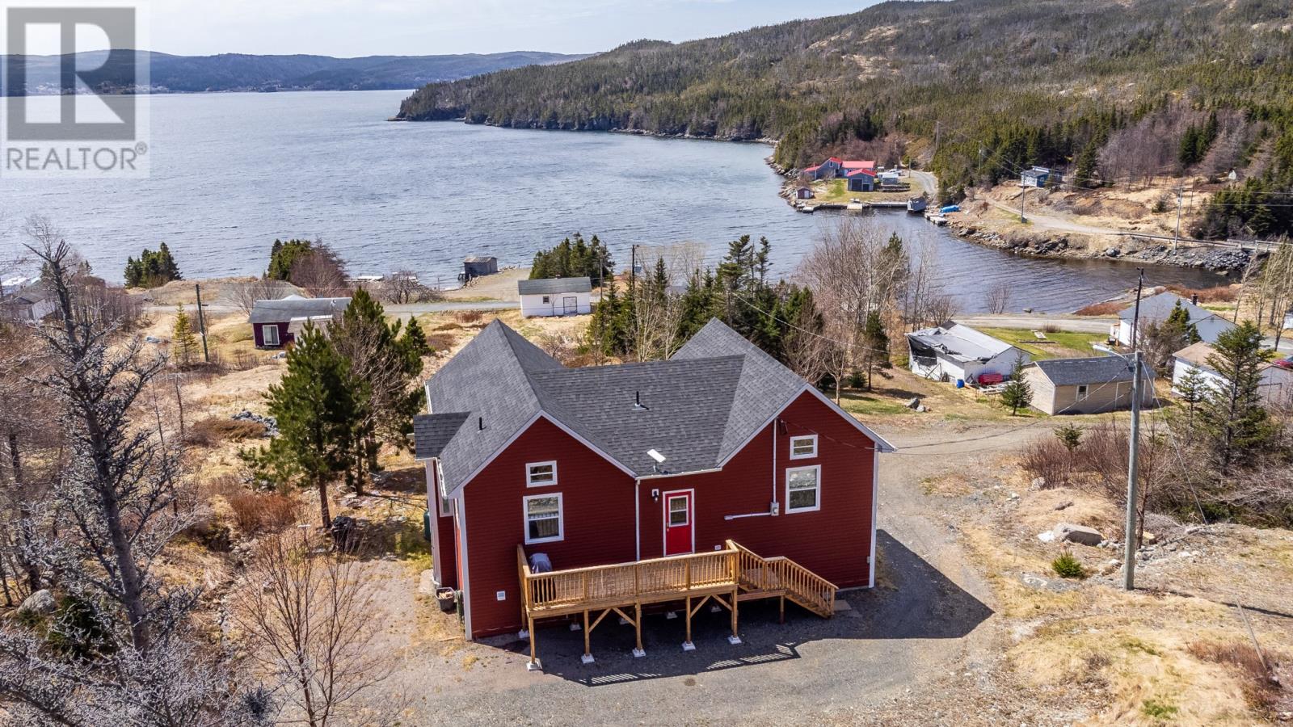7 Lamberts Barren Road Hatchet Cove, Newfoundland & Labrador A0E 2A0
$399,900
Nestled in the serene community of Hatchet Cove, this meticulously renovated 3-bedroom, 2-bathroom residence offers unparalleled ocean views and modern sophistication. Savor the coastal beauty from the airy sunroom or the newly crafted front and rear decks, perfect for entertaining or tranquil retreats. Step inside to discover rich hardwood floors flowing throughout the main level, accentuating the open, light-filled layout. The home has been transformed with a new roof, siding, upgraded 200-amp electrical, and PVC plumbing, ensuring durability and efficiency. The chef’s kitchen is a masterpiece, featuring premium slate appliances, a propane stove, and a garburator for seamless functionality. Fully updated within the last two years, this turnkey property blends luxury and comfort, making it an ideal forever home or coastal escape. Experience the charm of 7 Lambert Barren Rd (id:55727)
Property Details
| MLS® Number | 1284496 |
| Property Type | Single Family |
| Amenities Near By | Recreation |
| Storage Type | Storage Shed |
Building
| Bathroom Total | 2 |
| Bedrooms Above Ground | 2 |
| Bedrooms Below Ground | 1 |
| Bedrooms Total | 3 |
| Appliances | Dishwasher, Refrigerator, Range - Gas, Stove, Washer, Dryer |
| Architectural Style | 2 Level |
| Constructed Date | 2000 |
| Construction Style Attachment | Detached |
| Cooling Type | Air Exchanger |
| Exterior Finish | Vinyl Siding |
| Fireplace Fuel | Wood |
| Fireplace Present | Yes |
| Fireplace Type | Woodstove |
| Flooring Type | Hardwood, Laminate, Other |
| Foundation Type | Concrete |
| Heating Fuel | Electric, Propane |
| Heating Type | Baseboard Heaters |
| Stories Total | 2 |
| Size Interior | 2,700 Ft2 |
| Type | House |
| Utility Water | Dug Well |
Land
| Access Type | Year-round Access |
| Acreage | Yes |
| Land Amenities | Recreation |
| Sewer | Septic Tank |
| Size Irregular | 1.2 Acres |
| Size Total Text | 1.2 Acres|1 - 3 Acres |
| Zoning Description | Residential |
Rooms
| Level | Type | Length | Width | Dimensions |
|---|---|---|---|---|
| Basement | Bath (# Pieces 1-6) | B3 | ||
| Basement | Bedroom | 14.5x10 | ||
| Basement | Utility Room | 8.3x10.4 | ||
| Basement | Recreation Room | 34x24.5 | ||
| Main Level | Not Known | 8.4x13.7 | ||
| Main Level | Living Room | 15.5x14.8 | ||
| Main Level | Kitchen | 11x14.8 | ||
| Main Level | Bath (# Pieces 1-6) | B3 | ||
| Main Level | Primary Bedroom | 15.2x10.9 | ||
| Main Level | Bedroom | 12.6x10 |
Contact Us
Contact us for more information




















































