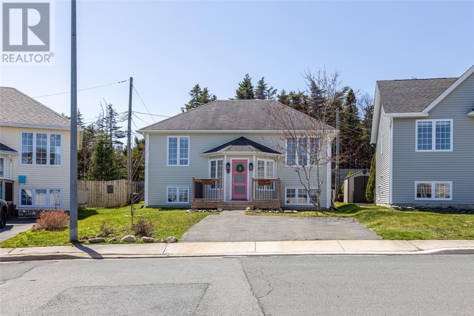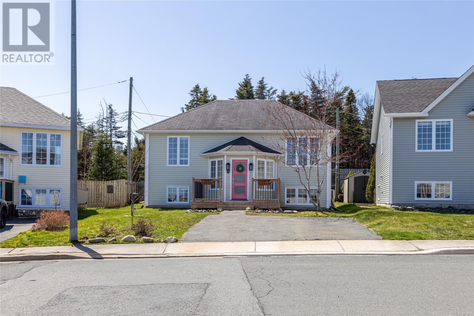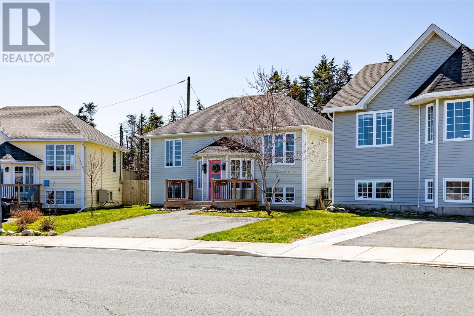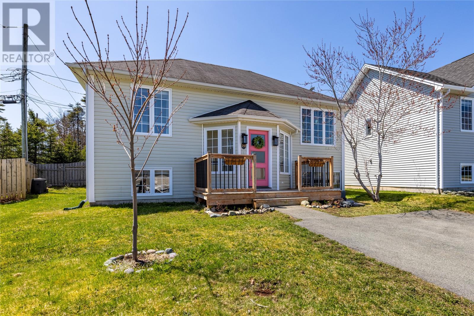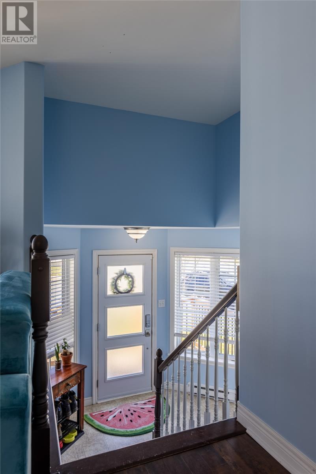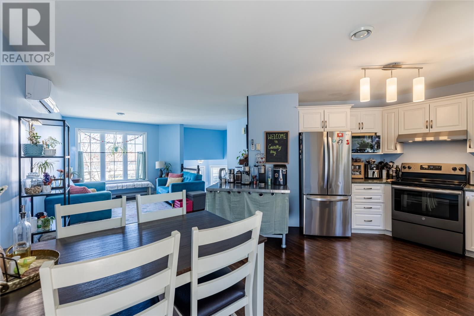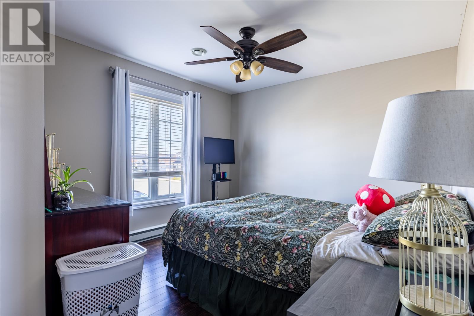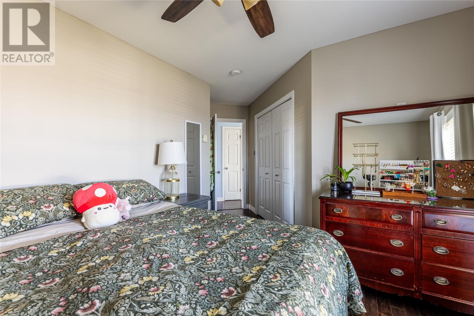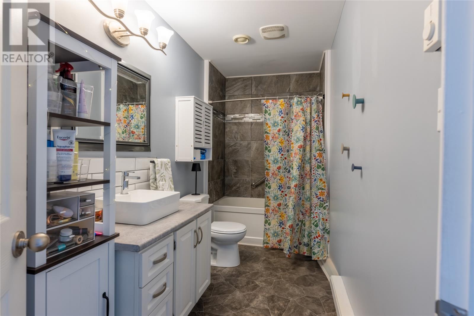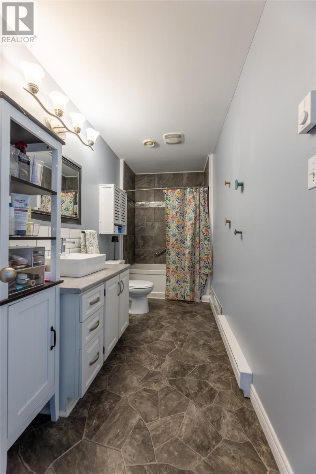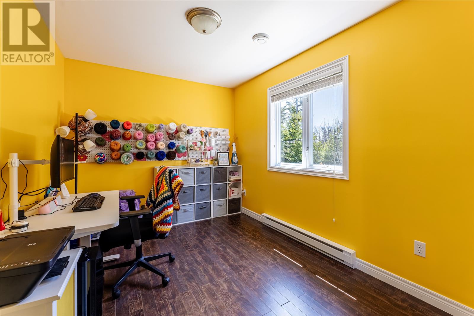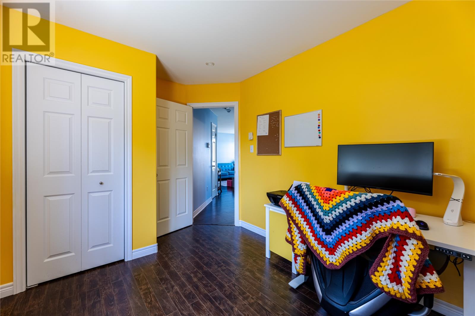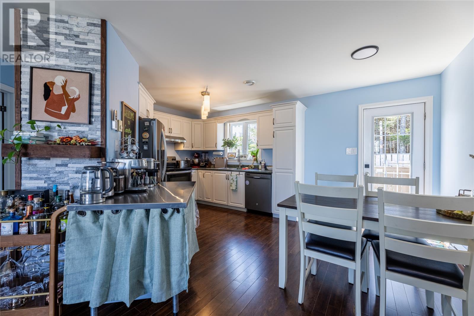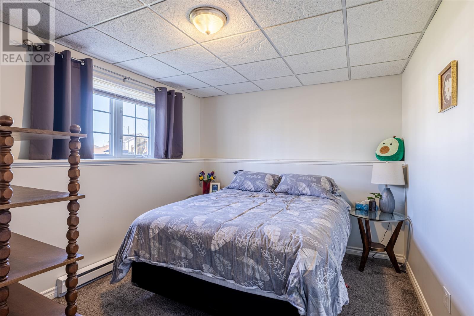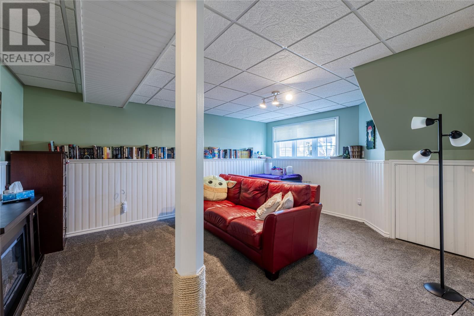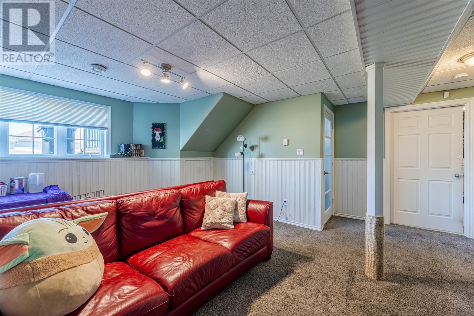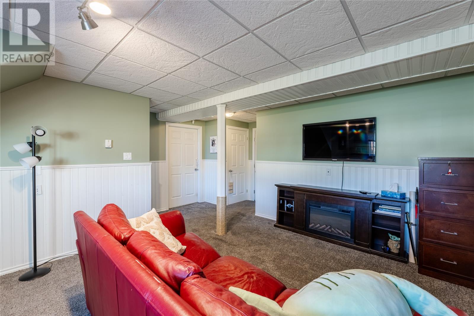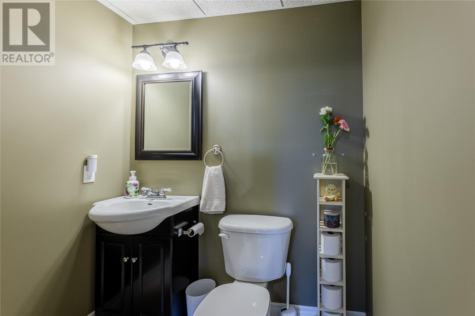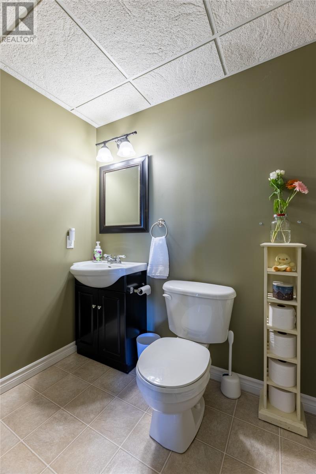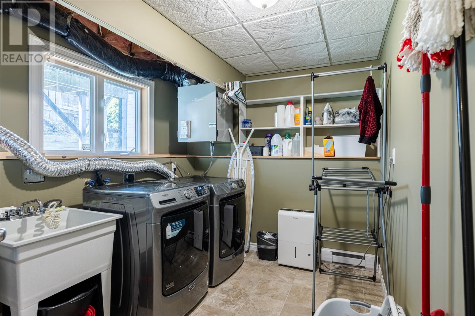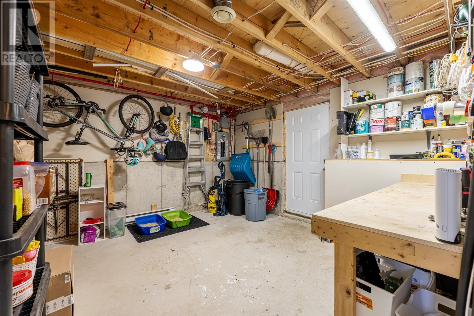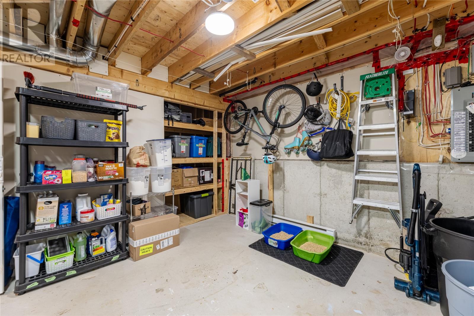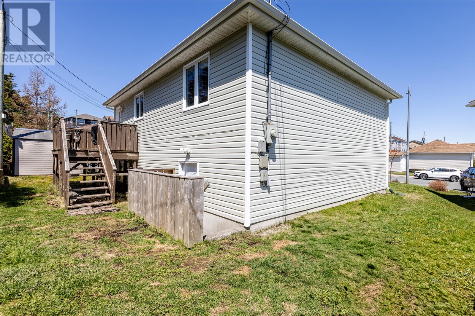3 Bedroom
2 Bathroom
1,625 ft2
Air Exchanger
Baseboard Heaters, Heat Pump
Landscaped
$359,900
Charming, Move-In Ready Home in the West End! Welcome to this beautifully updated 3 bedroom, 1.5 bathroom home, ideally located in one of the most desirable areas of St. John’s West End. Featuring a partially fenced backyard with evening sun on the patio, this home is perfect for relaxing or entertaining. Inside, you'll be greeted by a bright and welcoming entryway filled with natural light. The main floor boasts a cozy living area, a tastefully renovated kitchen, two bedrooms, and a full bathroom complete with a custom ceramic tile shower. The lower level offers incredible flexibility with a large third bedroom, a half bath, a spacious rec room, a generous laundry room, and a utility/storage area with exterior access—ideal for growing families or guests. This home has seen many recent upgrades including: a front door, eavestroughs, window repair, fridge, washer and dryer (2022), a mini split heat pump (2023), small deck repairs (2024), and fresh paint, front lights, bathroom vanity, and toilet (2025). The back roof was replaced in 2021, and the front/side roof has an estimated 10-year life expectancy. Pride of ownership shines throughout—don’t miss your chance to own this turn-key home in a sought-after location! Seller’s directive: No conveyance of any written signed offers prior to 3:00 PM on May 12th, 2025. The seller further directs that all offers must remain open for acceptance until 8:00 PM on May 12th, 2025. (id:55727)
Property Details
|
MLS® Number
|
1284663 |
|
Property Type
|
Single Family |
|
Amenities Near By
|
Shopping |
|
Equipment Type
|
None |
|
Rental Equipment Type
|
None |
Building
|
Bathroom Total
|
2 |
|
Bedrooms Above Ground
|
2 |
|
Bedrooms Below Ground
|
1 |
|
Bedrooms Total
|
3 |
|
Appliances
|
Alarm System, Dishwasher, Refrigerator, Stove, Washer, Dryer |
|
Constructed Date
|
2003 |
|
Construction Style Attachment
|
Detached |
|
Construction Style Split Level
|
Split Level |
|
Cooling Type
|
Air Exchanger |
|
Exterior Finish
|
Wood Shingles, Vinyl Siding |
|
Flooring Type
|
Carpeted, Concrete Slab, Laminate, Mixed Flooring, Other |
|
Foundation Type
|
Poured Concrete |
|
Half Bath Total
|
1 |
|
Heating Fuel
|
Electric |
|
Heating Type
|
Baseboard Heaters, Heat Pump |
|
Stories Total
|
1 |
|
Size Interior
|
1,625 Ft2 |
|
Type
|
House |
|
Utility Water
|
Municipal Water |
Land
|
Access Type
|
Year-round Access |
|
Acreage
|
No |
|
Fence Type
|
Partially Fenced |
|
Land Amenities
|
Shopping |
|
Landscape Features
|
Landscaped |
|
Sewer
|
Municipal Sewage System |
|
Size Irregular
|
33.29x87.79x53.8x78.9 |
|
Size Total Text
|
33.29x87.79x53.8x78.9|0-4,050 Sqft |
|
Zoning Description
|
Res |
Rooms
| Level |
Type |
Length |
Width |
Dimensions |
|
Basement |
Bath (# Pieces 1-6) |
|
|
6.1x4.1 |
|
Basement |
Laundry Room |
|
|
10.2x7.6 |
|
Basement |
Utility Room |
|
|
13.5x12.10 |
|
Basement |
Recreation Room |
|
|
16.8x16.3 |
|
Basement |
Bedroom |
|
|
12.9x9.3 |
|
Main Level |
Eating Area |
|
|
6.6x11.1 |
|
Main Level |
Kitchen |
|
|
10.5x11.1 |
|
Main Level |
Living Room |
|
|
13.11x14.10 |
|
Main Level |
Bedroom |
|
|
13.9x8.10 |
|
Main Level |
Bath (# Pieces 1-6) |
|
|
13.10x5.3 |
|
Main Level |
Primary Bedroom |
|
|
10.6x10.9 |
|
Other |
Porch |
|
|
10.11x5.2 |

