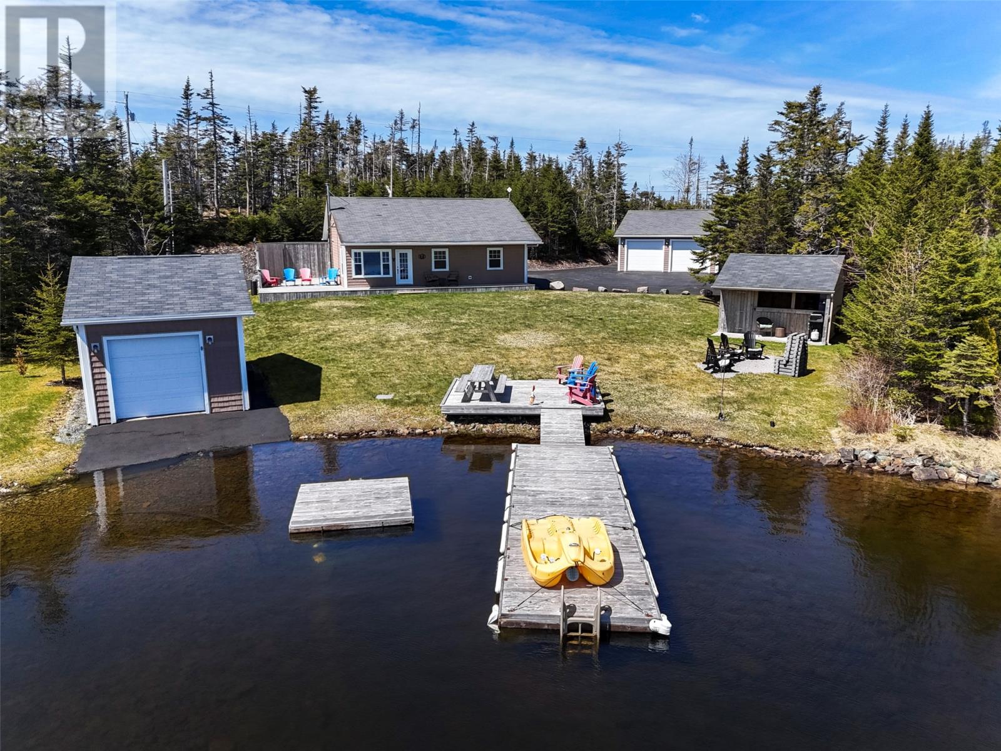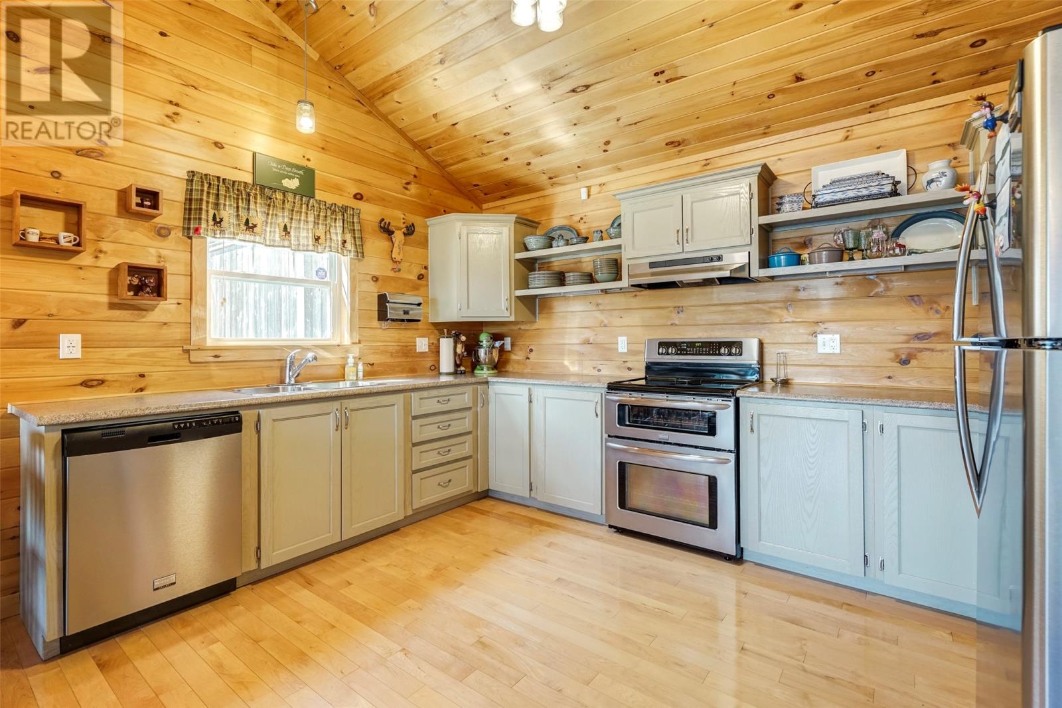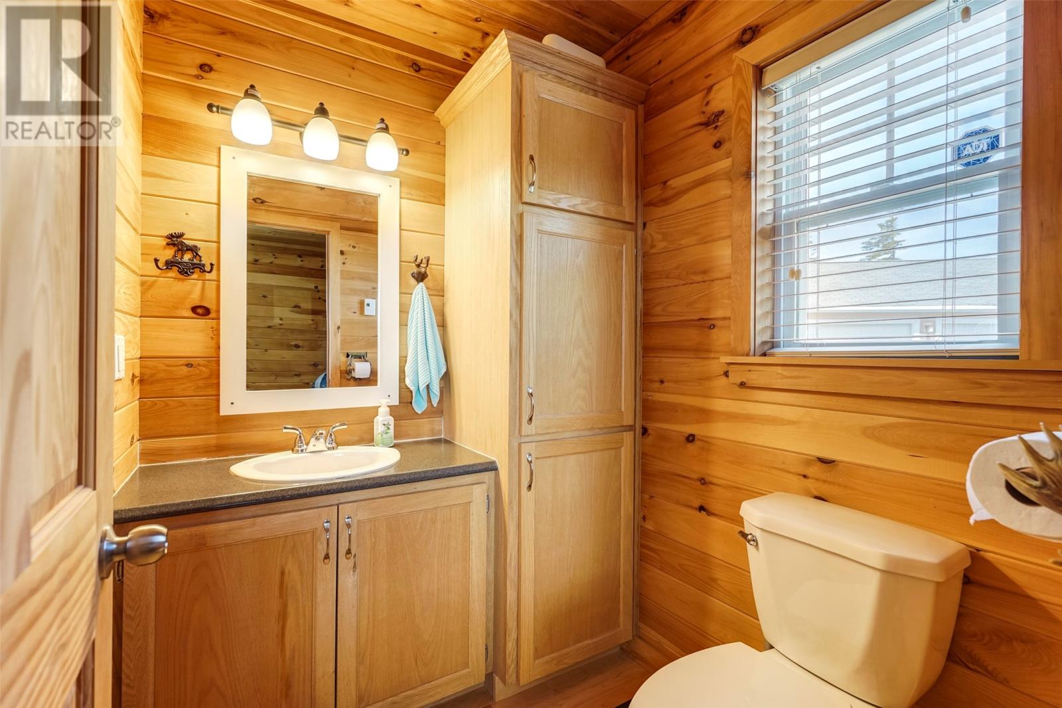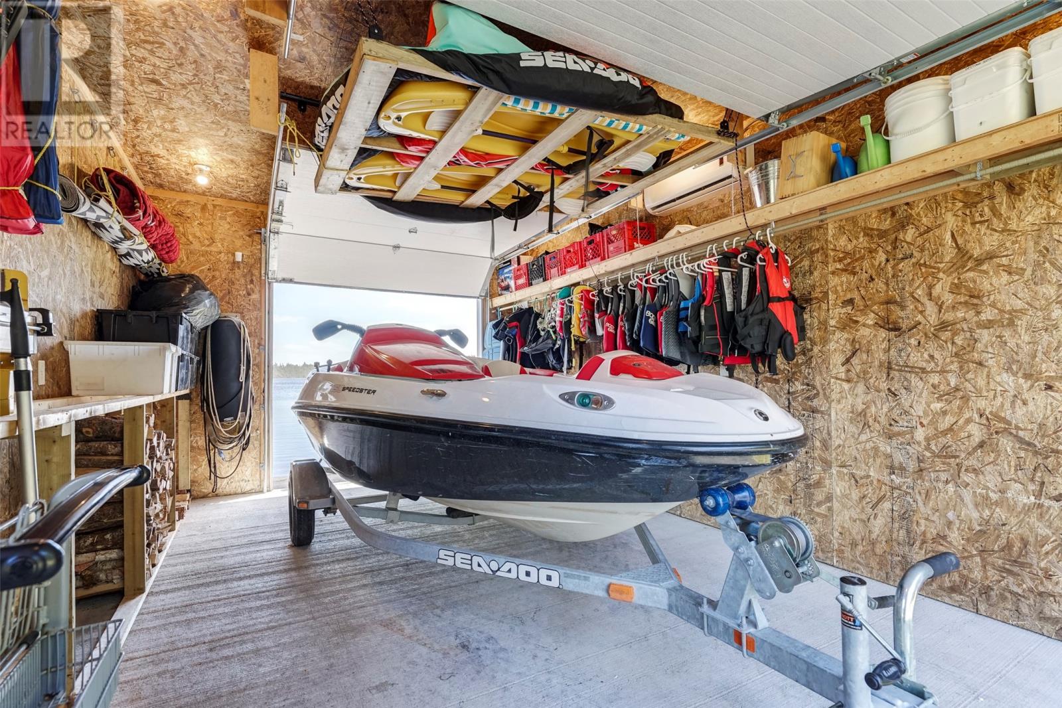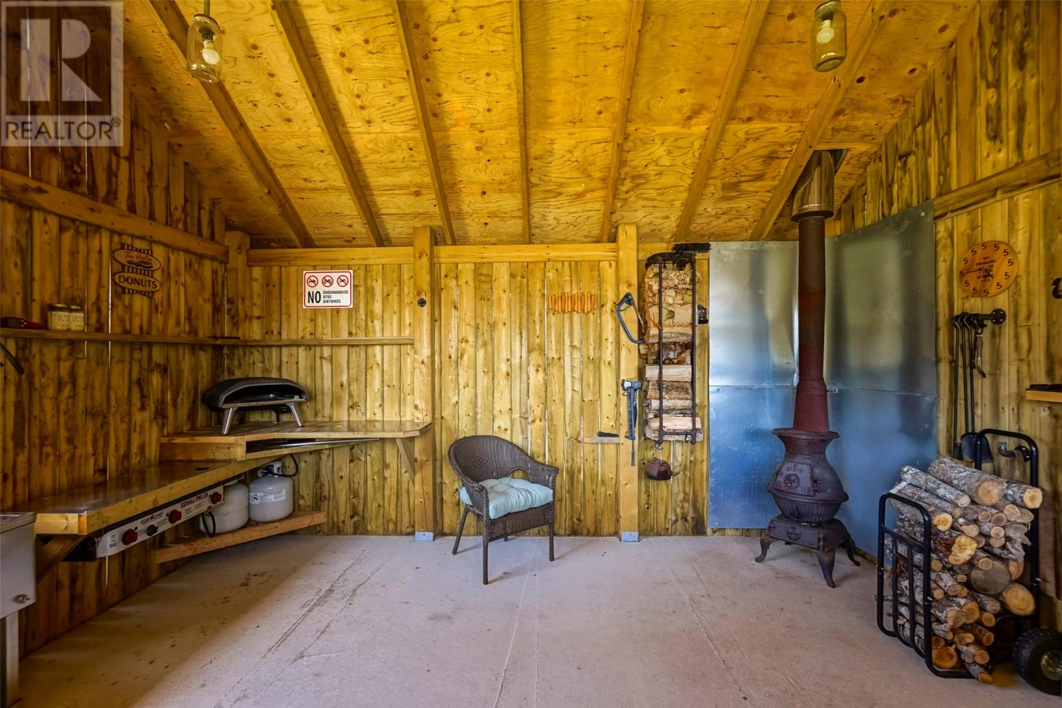135 Deer Park Road Salmonier, Newfoundland & Labrador A0A 2R0
$579,900
OWN YOUR OWN PIECE OF PARADISE!! Located 6 km in Deer Park Road and nestled on a pondside lot you will find this gorgeous 3 bedroom 1.5 bath bungalow that is perfect for all your weekend getaways! Complete with a mini split system for efficient heating and cooling and a cozy wood stove you will be able to cultivate year-round family memories for decades! The open concept living room, dining and kitchen is ideal for entertaining all while allowing you and your family to appreciate the tranquil pond view. Enjoy your days outside on the 15 x 30 sundeck or stroll across the expansive private green space that flows delightfully to the open-air cookhouse and custom firepit that is perfect for those warm summer night marshmallow roasts. You also have your own floating dock and a large 13 x 20 fully finished and insulated boathouse perfect for storing all your adventure gear and is outfitted with a mini-split system for optimal climate control! As if that wasn’t enough, you have 6000 square feet of pavement for moving all your toys around, as well as a 24 x 26 finished and insulated double detached garage with its own mini-split system and mezzanine storage loft! Whether you’re looking for a seasonal escape or a full-time residence, this Deer Park property is an ABSOLUTE must see and will not last long! (id:55727)
Property Details
| MLS® Number | 1284263 |
| Property Type | Recreational |
| Amenities Near By | Recreation |
| Storage Type | Storage Shed |
| Structure | Sundeck, Patio(s) |
| View Type | View |
Building
| Bathroom Total | 2 |
| Bedrooms Above Ground | 3 |
| Bedrooms Total | 3 |
| Appliances | Dishwasher, Refrigerator, Stove, Washer, Dryer |
| Architectural Style | Bungalow |
| Constructed Date | 2010 |
| Construction Style Attachment | Detached |
| Exterior Finish | Other, Vinyl Siding |
| Fireplace Fuel | Wood |
| Fireplace Present | Yes |
| Fireplace Type | Woodstove |
| Fixture | Drapes/window Coverings |
| Flooring Type | Hardwood |
| Foundation Type | Concrete |
| Half Bath Total | 1 |
| Heating Fuel | Electric |
| Heating Type | Baseboard Heaters |
| Stories Total | 1 |
| Size Interior | 1,996 Ft2 |
| Type | Recreational |
Parking
| Detached Garage | |
| Garage | 2 |
Land
| Access Type | Boat Access, Year-round Access |
| Acreage | No |
| Land Amenities | Recreation |
| Landscape Features | Landscaped |
| Sewer | Septic Tank |
| Size Irregular | 1/2 Acre |
| Size Total Text | 1/2 Acre|.5 - 9.99 Acres |
| Zoning Description | Res |
Rooms
| Level | Type | Length | Width | Dimensions |
|---|---|---|---|---|
| Main Level | Ensuite | 5'6"" x 5'11"" | ||
| Main Level | Primary Bedroom | 10'8"" x 12'11"" | ||
| Main Level | Bedroom | 9' x 9'10"" | ||
| Main Level | Bedroom | 10'2"" x 10'8"" | ||
| Main Level | Bath (# Pieces 1-6) | 6'9"" x 9'10"" | ||
| Main Level | Laundry Room | 7' x 11'1"" | ||
| Main Level | Kitchen | 11'5"" x 13'1"" | ||
| Main Level | Dining Room | 6'6"" x 13'1"" | ||
| Main Level | Living Room | 11' x 13'1"" |
Contact Us
Contact us for more information

