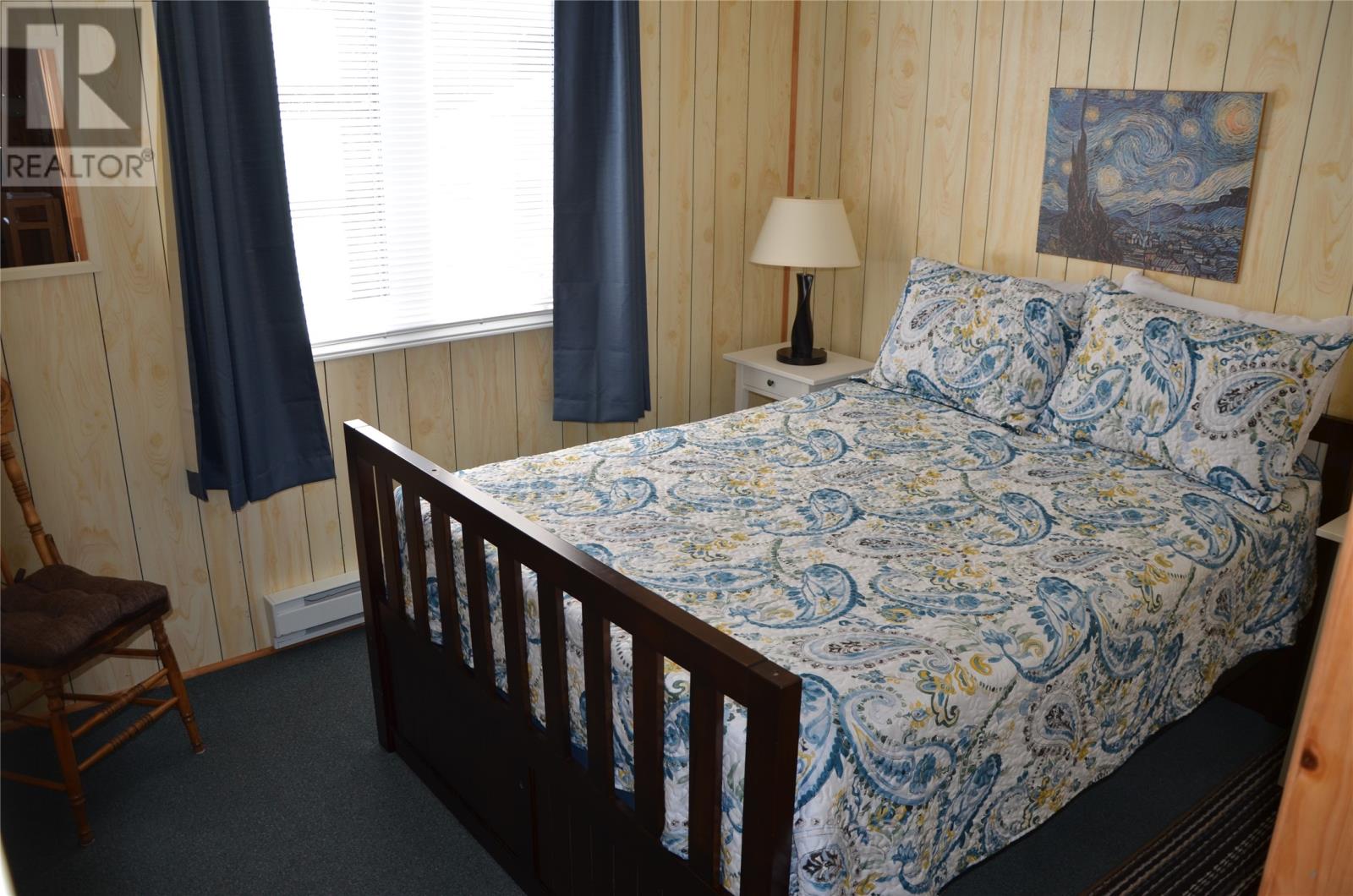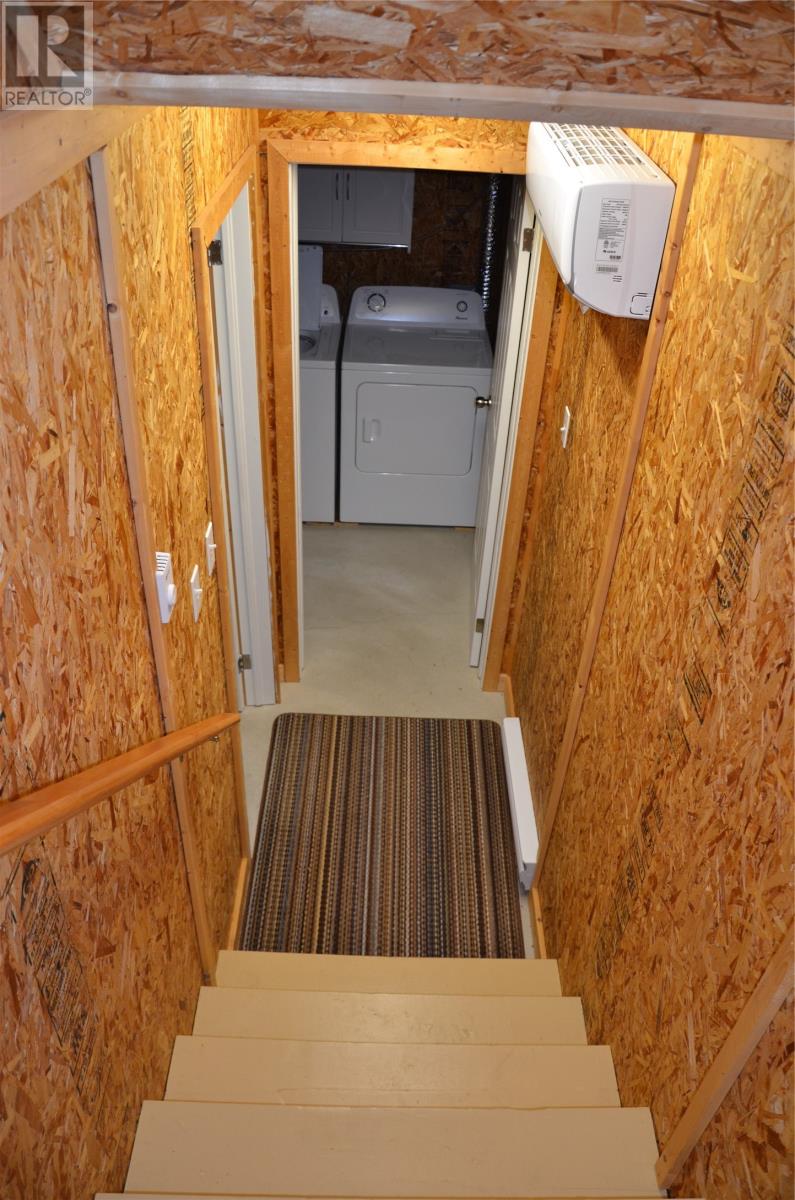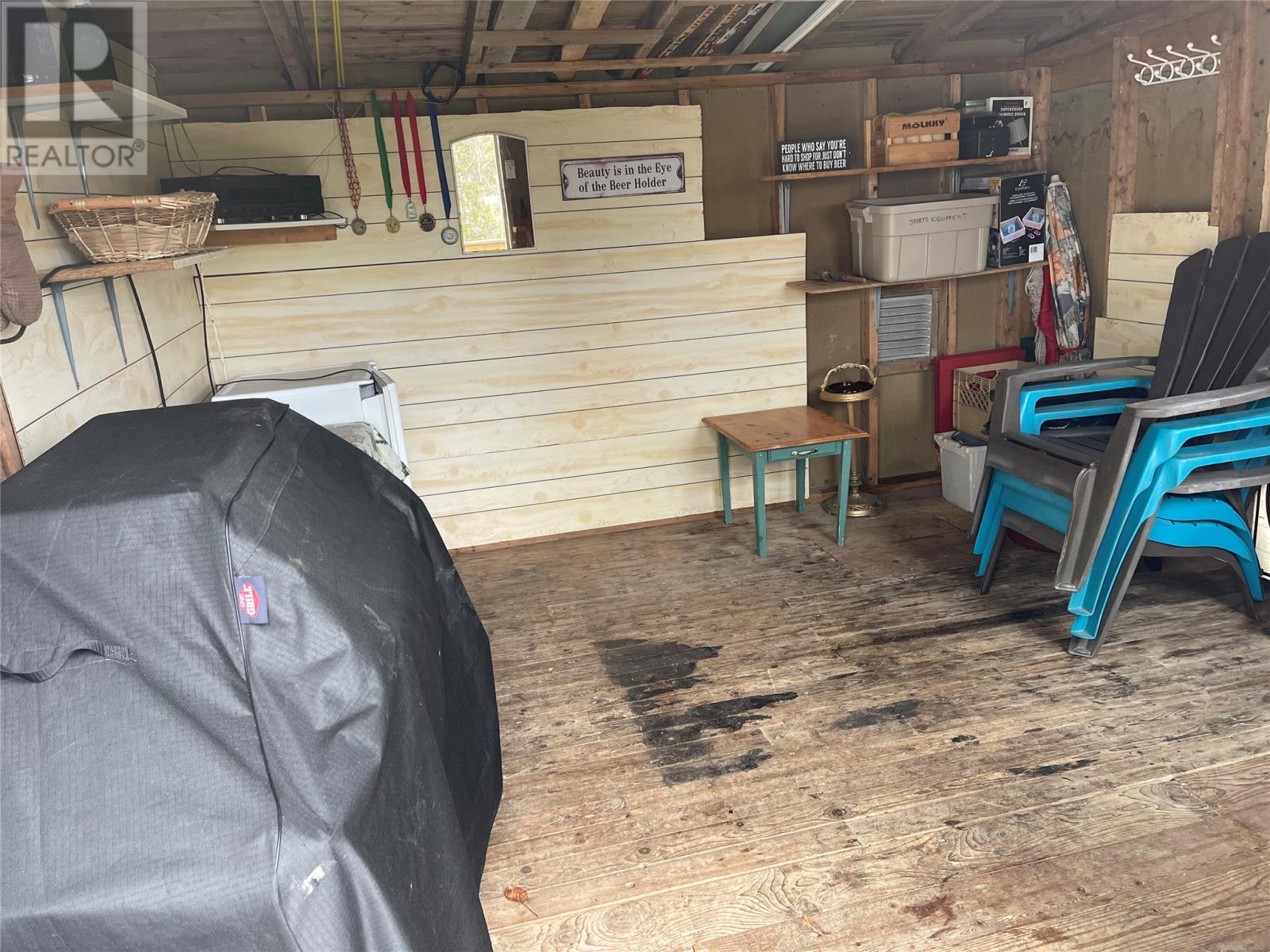3 Goulds Pond Access Road Goulds Pond, Newfoundland & Labrador A0N 3K0
$350,000
What a great escape from the city. This four bedroom, two bath cabin with pond frontage is on a 1 acre lot and located in the Gould's Pond cabin area, just 45 minutes from St. John's. The main floor includes a kitchen with island, living room, two bedrooms and a 4-piece bath. The second-floor loft overlooks the main floor and includes an additional two bedrooms and a 3-piece bath. This cabin also has a full concrete basement with laundry room, games area, in-house garage and storage. Enjoy year-round comfort with a combination of electric heat, mini split and of course a wood stove for those cold winter nights. This property is fully landscaped with a detached shed and even includes a lighted horseshoe pitch. This is a great area for ATV enthusiasts with access to many trails and is just 5 km from the rail bed. A full list of improvements and upgrades is available for interested buyers. (id:55727)
Property Details
| MLS® Number | 1284417 |
| Property Type | Single Family |
| Structure | Patio(s) |
Building
| Bathroom Total | 2 |
| Bedrooms Above Ground | 4 |
| Bedrooms Total | 4 |
| Appliances | Alarm System, Refrigerator, Stove, Washer, Dryer |
| Constructed Date | 1997 |
| Construction Style Attachment | Detached |
| Exterior Finish | Vinyl Siding |
| Fireplace Fuel | Wood |
| Fireplace Present | Yes |
| Fireplace Type | Woodstove |
| Flooring Type | Mixed Flooring |
| Foundation Type | Concrete |
| Heating Fuel | Electric, Wood |
| Heating Type | Baseboard Heaters |
| Stories Total | 2 |
| Size Interior | 1,839 Ft2 |
| Type | House |
| Utility Water | Dug Well |
Land
| Access Type | Boat Access, Year-round Access |
| Acreage | Yes |
| Landscape Features | Landscaped |
| Sewer | Septic Tank |
| Size Irregular | 224 Ft-124-12.5-45-18-18-100-35-81-276 |
| Size Total Text | 224 Ft-124-12.5-45-18-18-100-35-81-276|1 - 3 Acres |
| Zoning Description | Res |
Rooms
| Level | Type | Length | Width | Dimensions |
|---|---|---|---|---|
| Second Level | Bedroom | 13x18 | ||
| Second Level | Bedroom | 9.5x12 | ||
| Basement | Not Known | 13x20 | ||
| Basement | Storage | 3x10 | ||
| Basement | Storage | 6.5x10 | ||
| Basement | Games Room | 18x8 | ||
| Basement | Laundry Room | 6.5x10.5 | ||
| Main Level | Bedroom | 9x10 | ||
| Main Level | Bedroom | 9x10 | ||
| Main Level | Living Room | 16x10 | ||
| Main Level | Kitchen | 15x10 |
Contact Us
Contact us for more information

















































