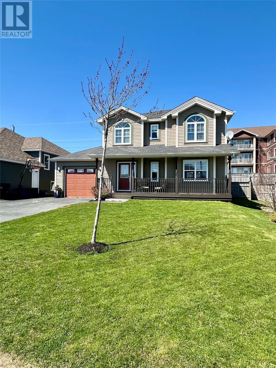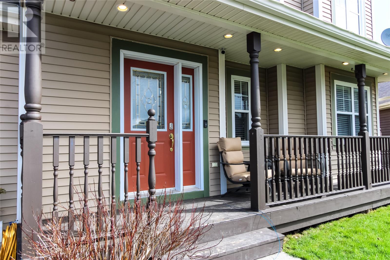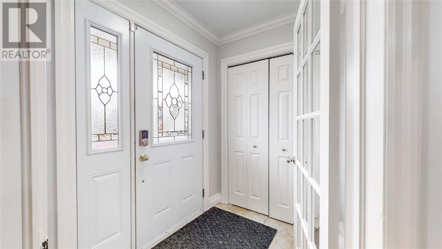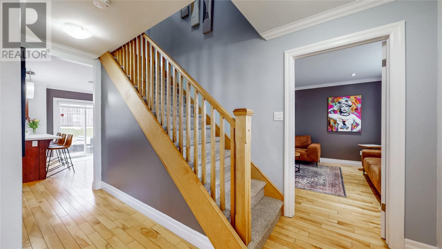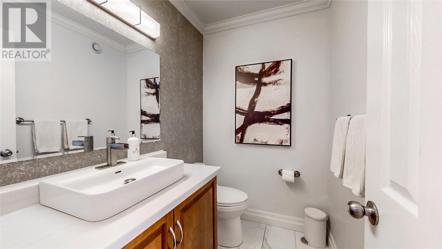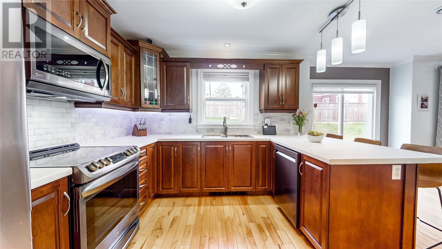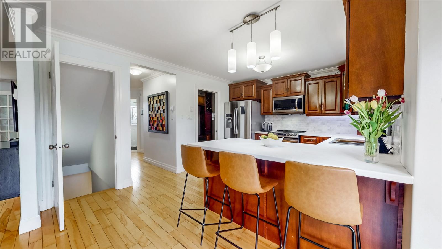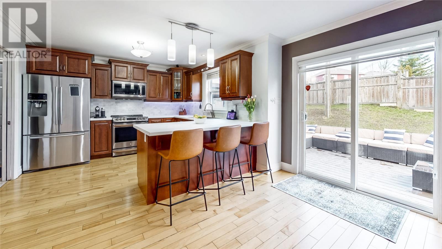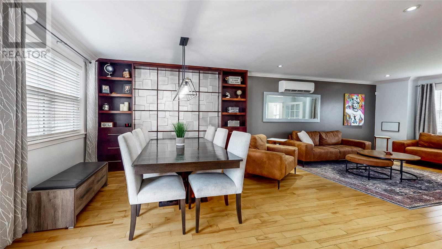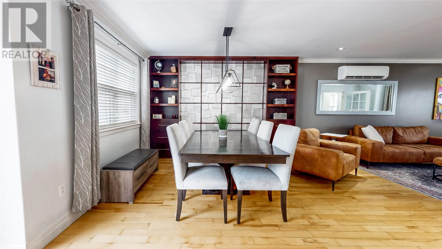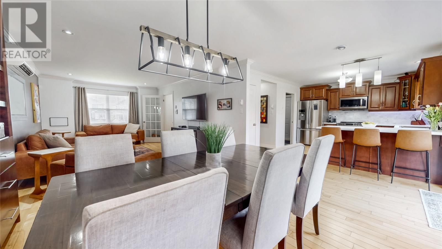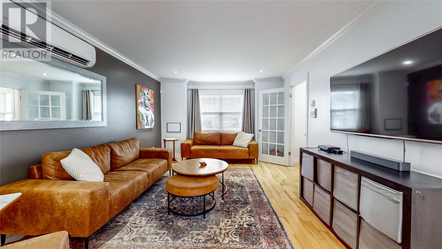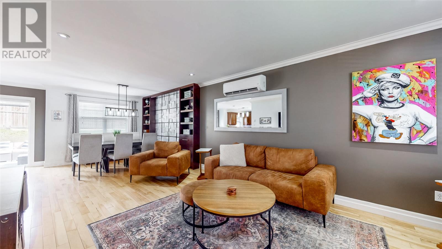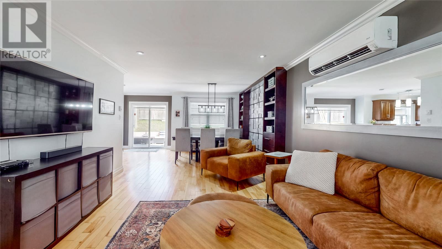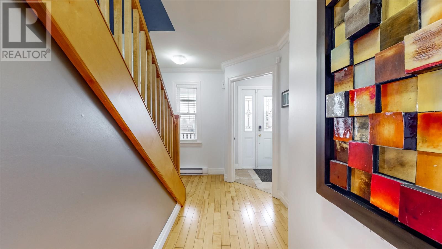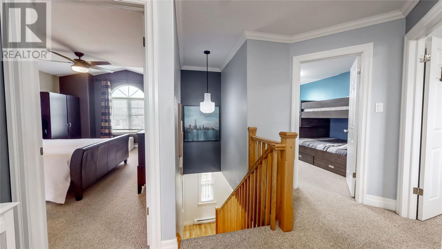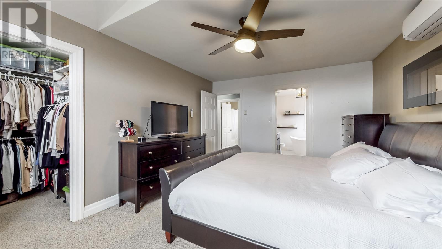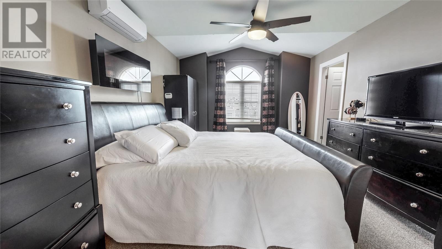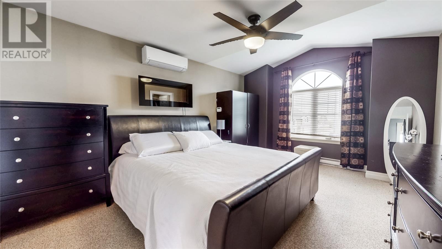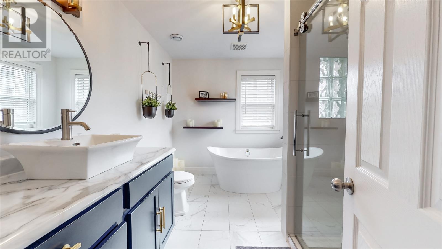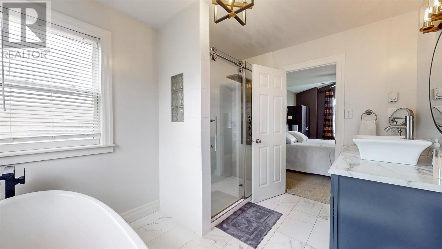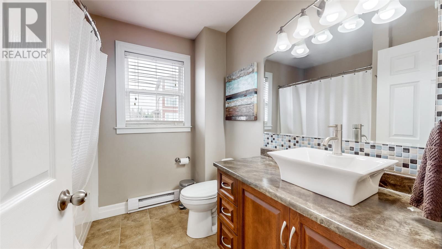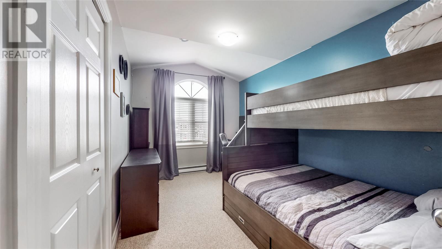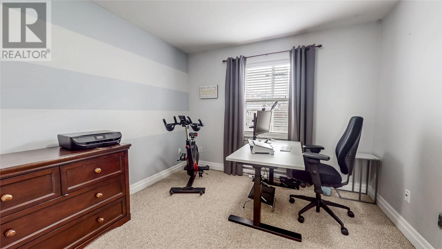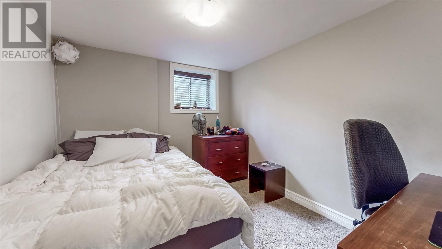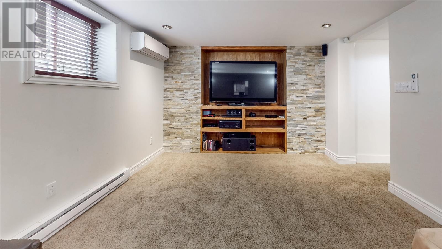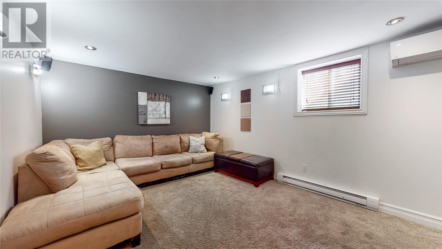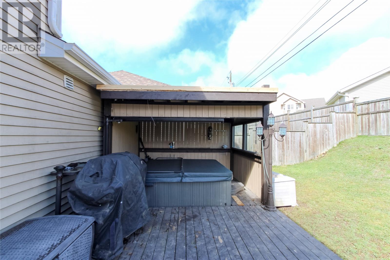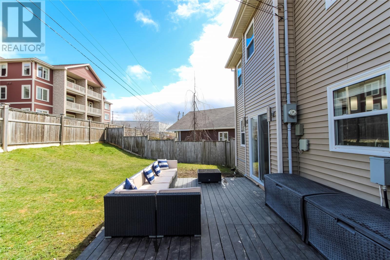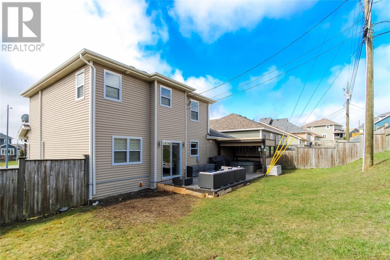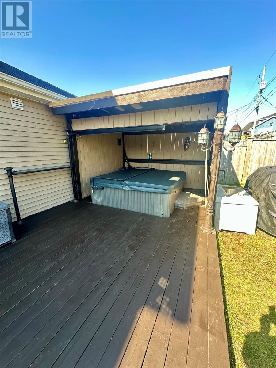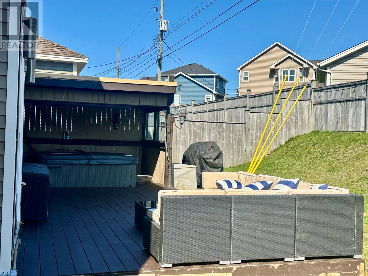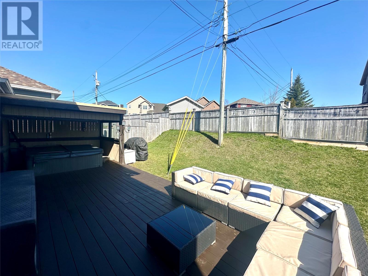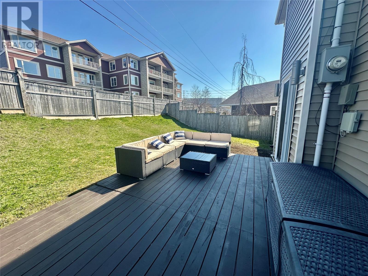11 Katie Place St. John's, Newfoundland & Labrador A1A 0H4
$549,900
Welcome to 11 Katie Place, a beautifully designed two-storey home nestled on a quiet cul-de-sac in the family-friendly East Point Landing subdivision. Featuring charming dormer gables, an attached garage, and a covered front veranda, it’s the perfect spot to relax in the evening while watching your children play. Step into a private front vestibule with a convenient closet before entering the open-concept main living area. The spacious living and dining rooms are accented with stylish feature walls and flow seamlessly into a custom kitchen with raised peninsula bar—ideal for casual dining and entertaining. Just off the kitchen is a thoughtfully designed mudroom-pantry combo with access to the full-depth garage, which also connects directly to the basement for added functionality. The main floor includes a decorative half bath, while upstairs you’ll find a bright and spacious primary bedroom with oversized window, walk-in closet and a fully renovated ensuite featuring a stand-alone soaker tub and tiled shower. Two additional bedrooms and a full bath complete the upper level. The basement, accessible from the kitchen, is a cozy retreat with a theatre-style family room—perfect for movie nights or game day gatherings—as well as a large rec room, full laundry, and dedicated office space. Outside, enjoy a level rear patio with seating area and a covered hot tub area. The fully fenced backyard offers peace of mind for children and pets. This home also features three mini-split heat pumps—one on each floor—for efficient heating and cooling year-round. No conveyance of any written signed offers until 2:00 pm on Monday May 12, 2025. All offers are to remain open until 8:00 pm on Monday May 12, 2025, as per sellers direction. (id:55727)
Property Details
| MLS® Number | 1284596 |
| Property Type | Single Family |
| Equipment Type | None |
| Rental Equipment Type | None |
Building
| Bathroom Total | 3 |
| Bedrooms Above Ground | 3 |
| Bedrooms Total | 3 |
| Appliances | Dishwasher |
| Architectural Style | 2 Level |
| Constructed Date | 2010 |
| Construction Style Attachment | Detached |
| Cooling Type | Air Exchanger |
| Exterior Finish | Vinyl Siding |
| Fixture | Drapes/window Coverings |
| Flooring Type | Carpeted, Ceramic Tile, Hardwood |
| Half Bath Total | 1 |
| Heating Fuel | Electric |
| Heating Type | Baseboard Heaters, Heat Pump |
| Stories Total | 2 |
| Size Interior | 2,580 Ft2 |
| Type | House |
| Utility Water | Municipal Water |
Parking
| Attached Garage |
Land
| Acreage | No |
| Fence Type | Fence |
| Landscape Features | Landscaped |
| Sewer | Municipal Sewage System |
| Size Irregular | 50 X 100 |
| Size Total Text | 50 X 100|4,051 - 7,250 Sqft |
| Zoning Description | R1 |
Rooms
| Level | Type | Length | Width | Dimensions |
|---|---|---|---|---|
| Second Level | Ensuite | 11.4 x 8.4 | ||
| Second Level | Primary Bedroom | 12.2 x 17.2 | ||
| Second Level | Bedroom | 10.2 x 14.7 | ||
| Second Level | Bedroom | 10.7 x 11.5 | ||
| Basement | Recreation Room | 10.11 x 24.7 | ||
| Basement | Office | 11.5 x 9.5 | ||
| Basement | Family Room | 11.5 x 17.5 | ||
| Main Level | Not Known | 25.3 x 13.9 | ||
| Main Level | Bath (# Pieces 1-6) | 6.4 x 4.11 | ||
| Main Level | Mud Room | 7.11 x 5.1 | ||
| Main Level | Kitchen | 10.11 x 11.3 | ||
| Main Level | Dining Room | 12.3 x 9.10 | ||
| Main Level | Family Room | 12.3 x 18.11 | ||
| Main Level | Foyer | 6.8 x 4.11 |
Contact Us
Contact us for more information

