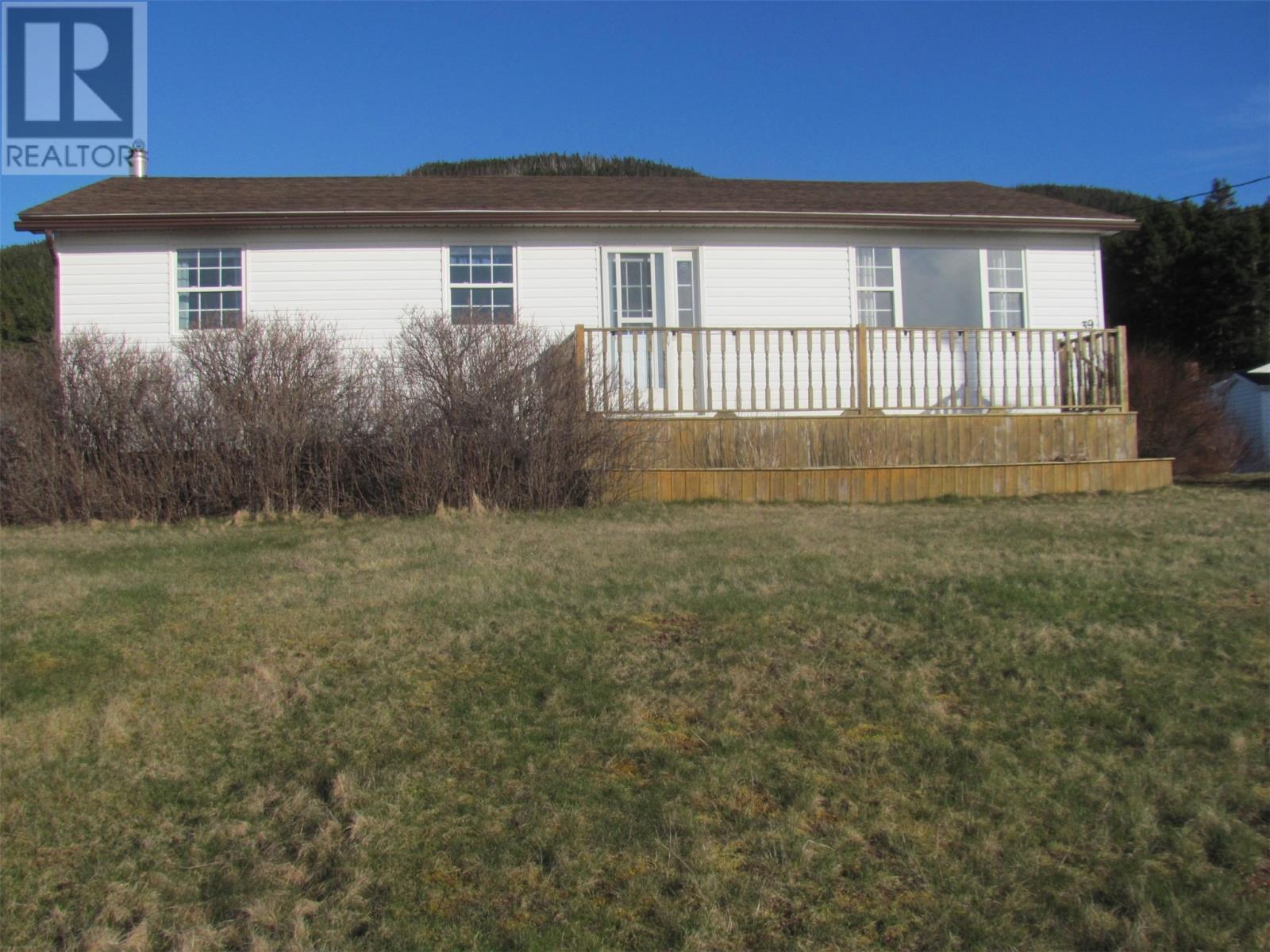39 Main Street Newman's Cove, Newfoundland & Labrador A0C 2A0
$184,900
This beautiful 3 bedroom bungalow is located in the community of Newman's Cove on an extra large lot of 1.3 acres with an amazing view of the ocean which is just across the street from this property from inside the home and on the property. Just check out the photos of the iceberg taken from the property!!! On the main floor is the kitchen with an eating area, an extra large living room, three bedrooms and the main bathroom. There is an undeveloped basement which has the laundry facilities and is insulated. There is a long paved driveway that leads to the home which enables lot of parking. There is a large 24 x 14 shed that is used as a wood shed. A new back patio was built in 2024 and a new hot water boiler installed in 2024 and the roof was reshingled in 2013. This community does not have property taxes but has fees from the local service district and is on a community well and has it's own septic system The fee for the service district is $ 588.00 per year. This is a great opportunity to own your own home in this part of Newfoundland and find out why this area has become such a hot designation for the past number of years and enjoy all that it has to offer. (id:55727)
Property Details
| MLS® Number | 1284575 |
| Property Type | Single Family |
| Storage Type | Storage Shed |
| View Type | Ocean View, View |
Building
| Bathroom Total | 1 |
| Bedrooms Above Ground | 3 |
| Bedrooms Total | 3 |
| Appliances | See Remarks |
| Architectural Style | Bungalow |
| Constructed Date | 1974 |
| Construction Style Attachment | Detached |
| Exterior Finish | Vinyl Siding |
| Flooring Type | Laminate, Other |
| Foundation Type | Block |
| Heating Fuel | Electric |
| Heating Type | Baseboard Heaters |
| Stories Total | 1 |
| Size Interior | 2,436 Ft2 |
| Type | House |
| Utility Water | Community Water System |
Land
| Access Type | Year-round Access |
| Acreage | Yes |
| Sewer | Septic Tank |
| Size Irregular | 158 X 299 X 199 X 278 |
| Size Total Text | 158 X 299 X 199 X 278|1 - 3 Acres |
| Zoning Description | Residential |
Rooms
| Level | Type | Length | Width | Dimensions |
|---|---|---|---|---|
| Main Level | Bath (# Pieces 1-6) | 5 x 10.3 | ||
| Main Level | Bedroom | 10.4 x 11.2 | ||
| Main Level | Bedroom | 11 x 13.3 | ||
| Main Level | Bedroom | 8.8 x 13.4 | ||
| Main Level | Living Room | 16 x 21 | ||
| Main Level | Eating Area | 9.2 x 12 | ||
| Main Level | Kitchen | 8.4 x 14.6 |
Contact Us
Contact us for more information






























