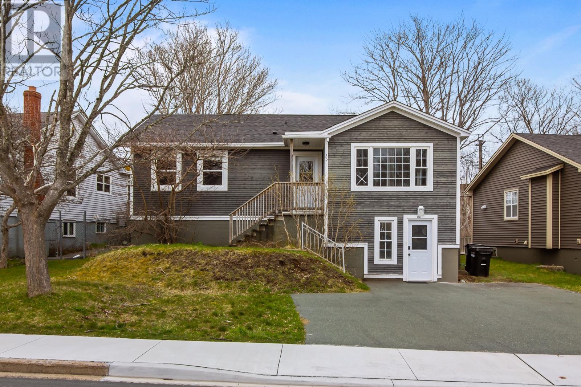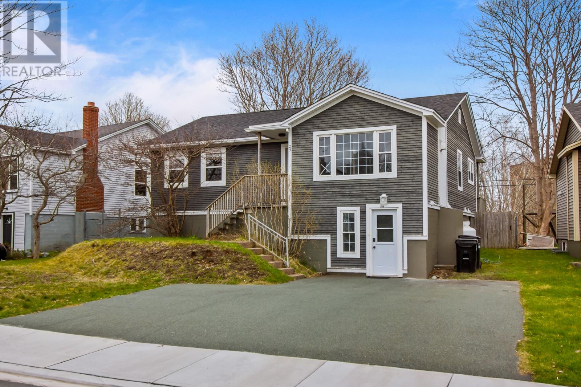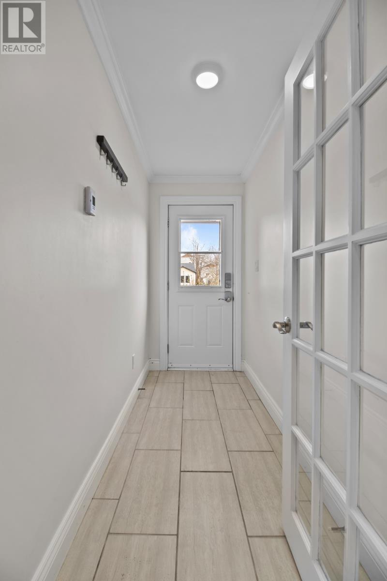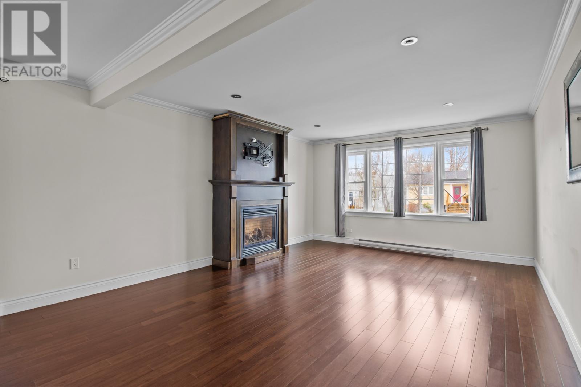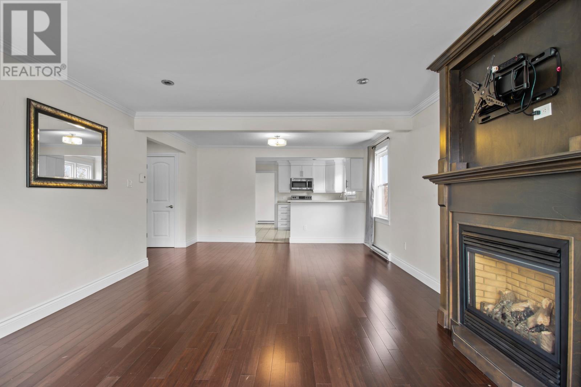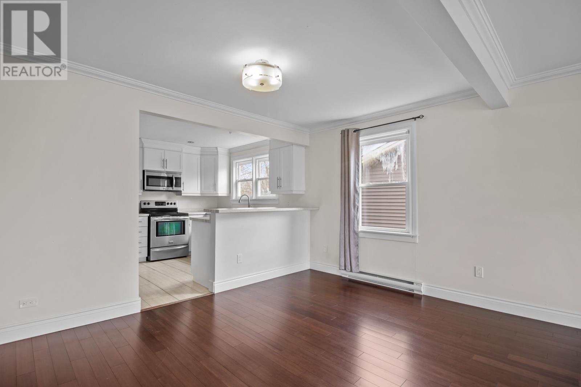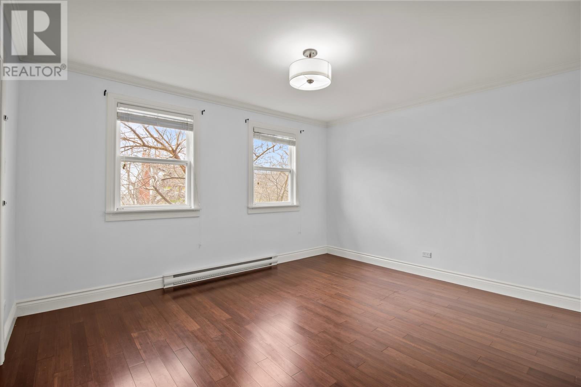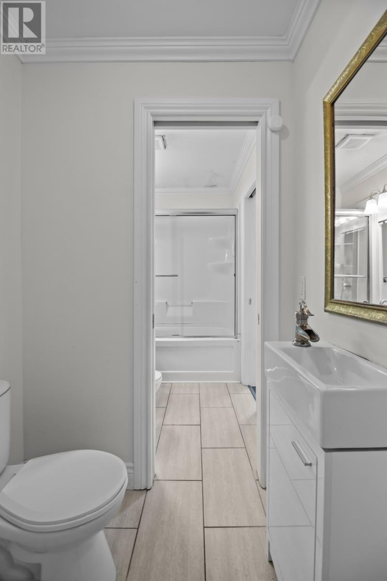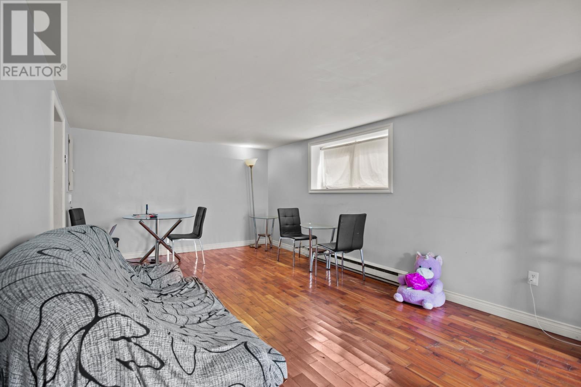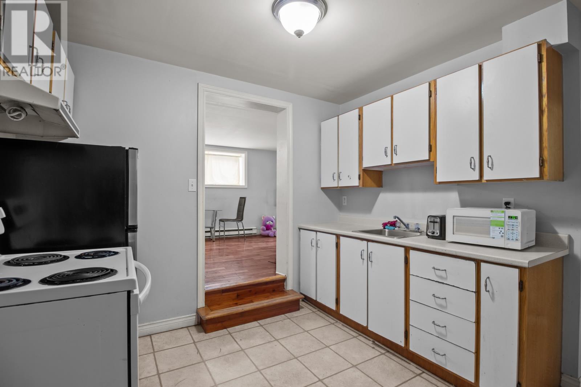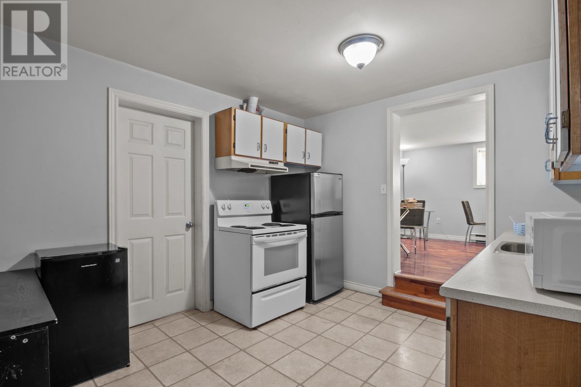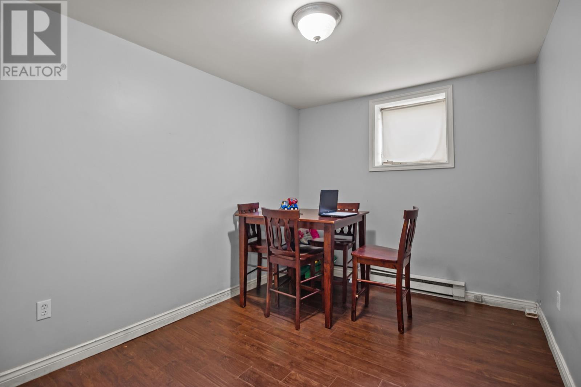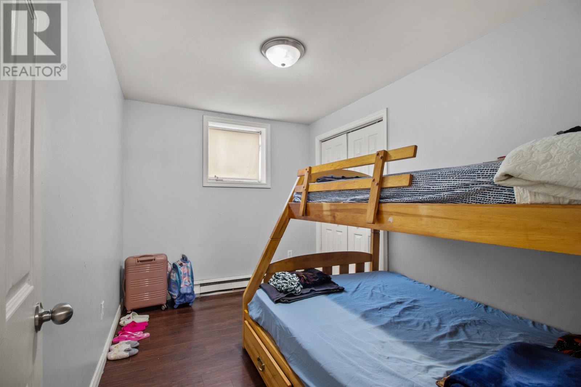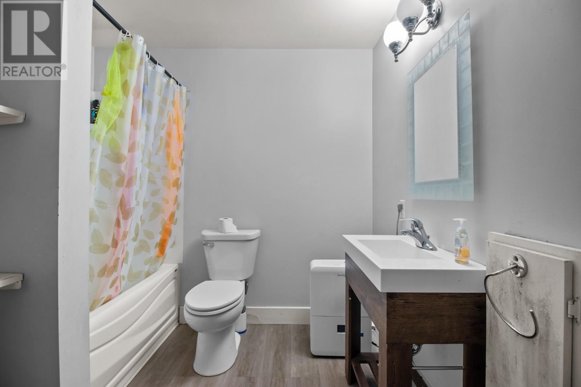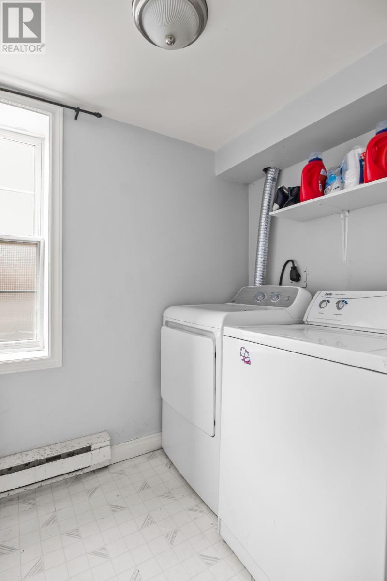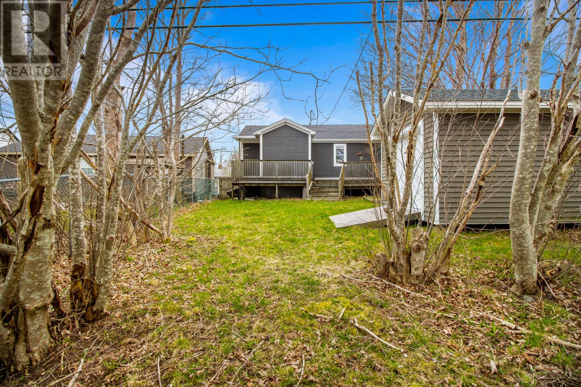25 Downing Street St. John's, Newfoundland & Labrador A1B 2R5
$499,900
Nestled in a desirable neighborhood in Churchill Park, this spacious 2-Apartment home offers versatile living options and comfortable amenities. Located at 25 Downing Street, this property features two separate units, each with its own distinct charm. Upstairs in the main unit there are three spacious bedrooms, an ensuite off of the primary bedroom plus a half bathroom. The beautiful, modern white kitchen has a breakfast bar, pantry closet and opens up to an open living room space with a propane fireplace, and dining area. On the back of the kitchen there is a mudroom area and back door leading out to the oversized deck and beautiful backyard backing onto a greenbelt. Downstairs you will find a laundry and utility area. The basement apartment boasts three spacious bedrooms, 1 bathroom, an eat in kitchen and living room area plus own laundry. The backyard is fully fenced with a 12 x 14 storage shed. Shingles redone 2024, cape cod siding 2023. The apartment rents for $1600/POU to a tenant who would like to stay. In floor heat in the porch, kitchen and bathrooms on the main level. This home is located in a great area near all amenities and would be a great investment or for someone looking to start out living in the main unit and the apartment paying more than half of your mortgage. SELLERS DIRECTION: No conveyance of offers until Friday, May. 9 at 2pm. (id:55727)
Property Details
| MLS® Number | 1284594 |
| Property Type | Single Family |
| Amenities Near By | Recreation, Shopping |
| Equipment Type | Propane Tank |
| Rental Equipment Type | Propane Tank |
| Structure | Patio(s) |
Building
| Bathroom Total | 3 |
| Bedrooms Above Ground | 3 |
| Bedrooms Below Ground | 3 |
| Bedrooms Total | 6 |
| Appliances | Dishwasher, Refrigerator, Stove, Washer, Dryer |
| Architectural Style | Bungalow |
| Constructed Date | 1956 |
| Construction Style Attachment | Detached |
| Exterior Finish | Other, Wood |
| Fireplace Present | Yes |
| Flooring Type | Ceramic Tile, Hardwood |
| Foundation Type | Concrete |
| Half Bath Total | 1 |
| Heating Fuel | Electric |
| Heating Type | Baseboard Heaters |
| Stories Total | 1 |
| Size Interior | 2,570 Ft2 |
| Type | Two Apartment House |
| Utility Water | Municipal Water |
Land
| Acreage | No |
| Land Amenities | Recreation, Shopping |
| Landscape Features | Landscaped |
| Sewer | Municipal Sewage System |
| Size Irregular | 50 X 100 |
| Size Total Text | 50 X 100|under 1/2 Acre |
| Zoning Description | Res |
Rooms
| Level | Type | Length | Width | Dimensions |
|---|---|---|---|---|
| Basement | Bath (# Pieces 1-6) | 3PC | ||
| Basement | Bedroom | 8.75 x 11.25 | ||
| Basement | Bedroom | 11.33 x 7.8 | ||
| Basement | Bedroom | 7.5 x 20.0 | ||
| Basement | Not Known | 11.0 x 18.75 | ||
| Basement | Not Known | 12.0 x 10.8 | ||
| Main Level | Mud Room | 4.0 x 9.0 | ||
| Main Level | Bath (# Pieces 1-6) | 3PC | ||
| Main Level | Bedroom | 12.25 x 8.5 | ||
| Main Level | Bedroom | 11.0 x 12.2 | ||
| Main Level | Primary Bedroom | 13.5 x 11.5 | ||
| Main Level | Kitchen | 10.0 x 14.0 | ||
| Main Level | Living Room/fireplace | 13.75 x 24.0 |
Contact Us
Contact us for more information

