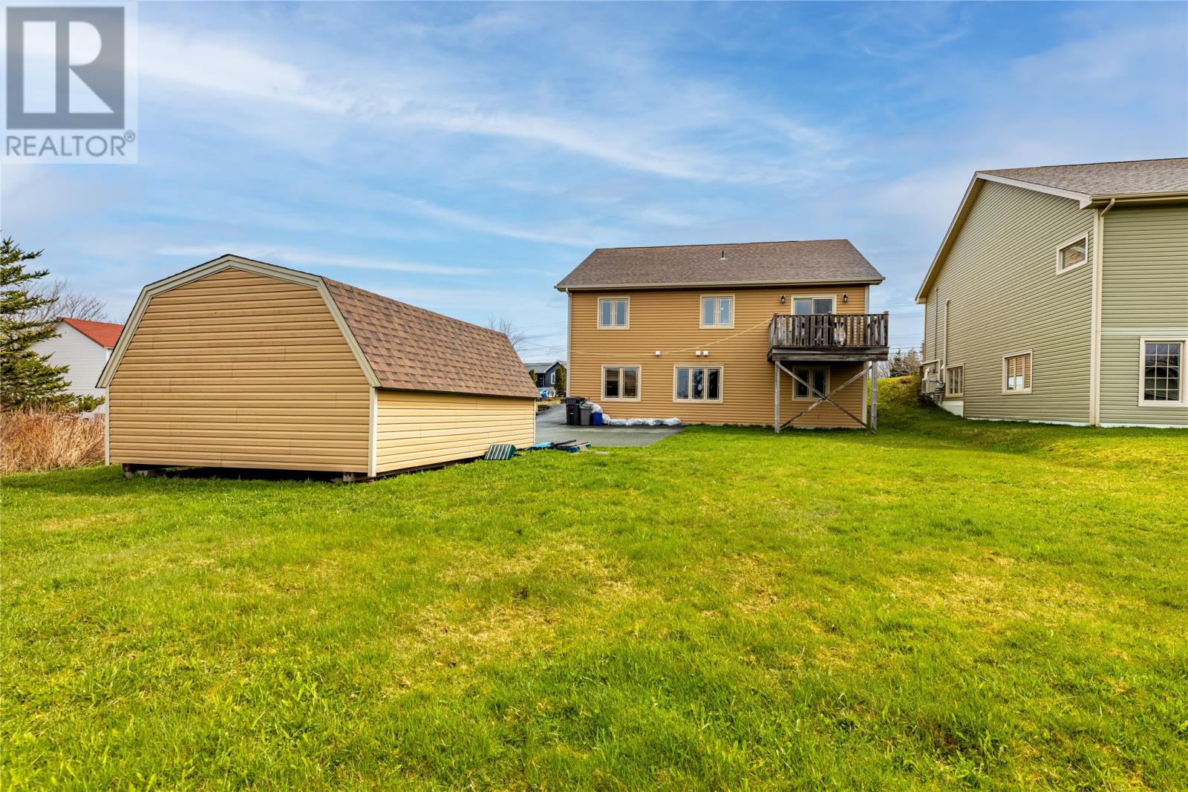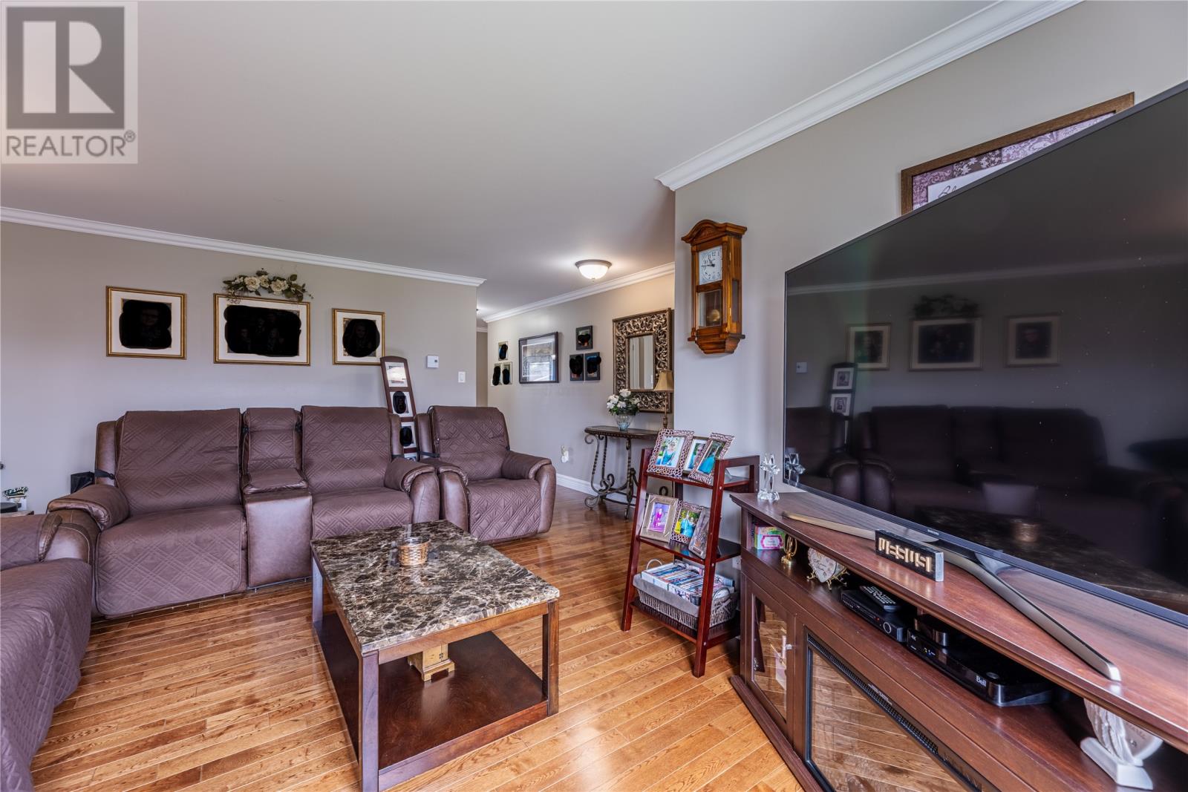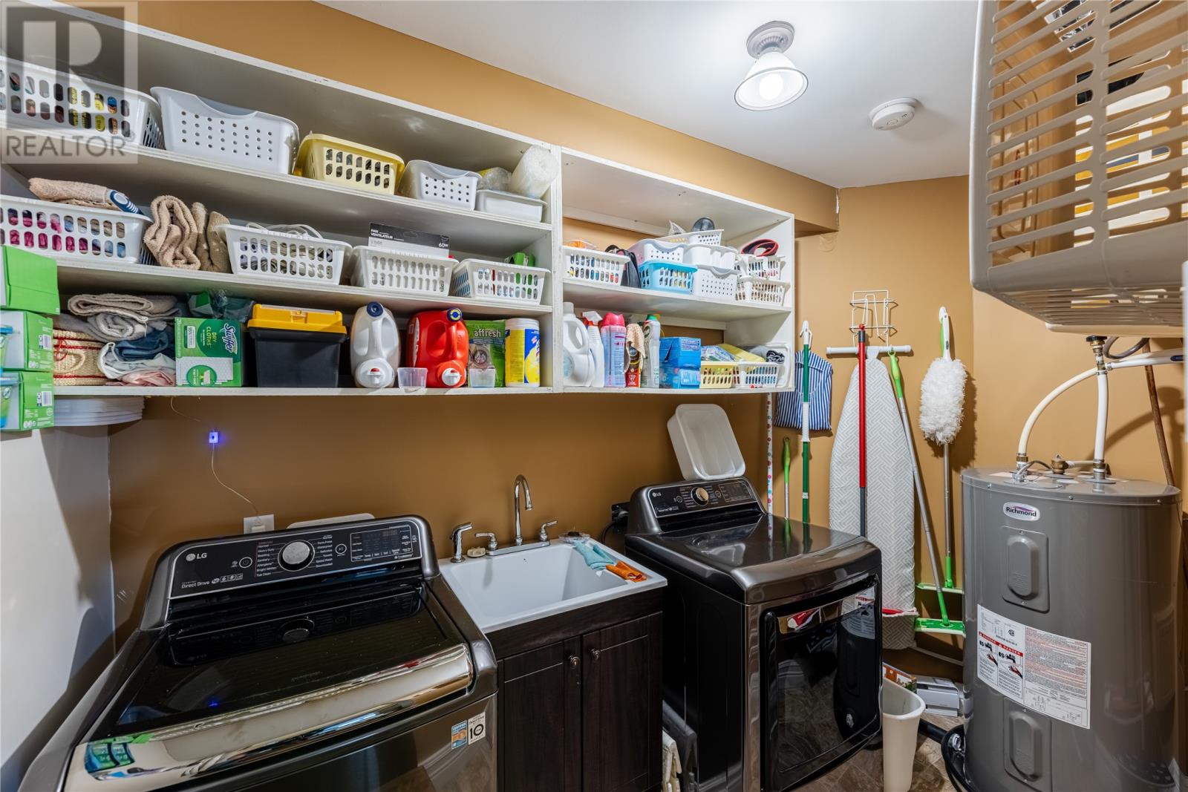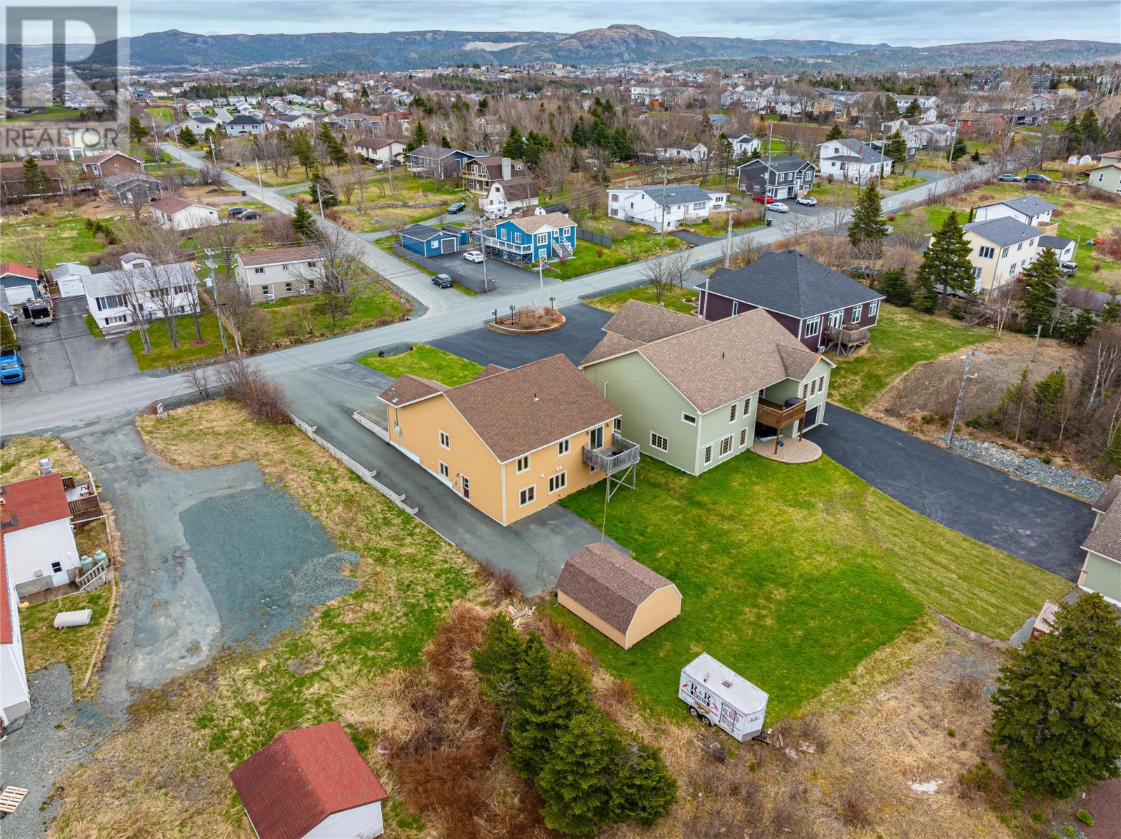68 Middlebight Road Conception Bay South, Newfoundland & Labrador A1X 6B6
$549,900
This well-kept two-apartment bungalow sits on a large 60x359 lot with rear-yard access—ideal for a future garage or workshop. The main unit features a bright, spacious living room, eat-in kitchen with island, primary bedroom with ensuite, two additional bedrooms, full bath, rec room, and laundry. Crown moulding adds a nice touch throughout. A generous 266 sq/ft in-house garage offers extra convenience. The ground level basement apartment is perfect for extended family (can be opened up as an in-law) or rental income, offering a large open-concept kitchen/living space, two bedrooms, and a full bath and laundry room. Outside you’ll find a 16x20 baby barn for even more storage. Plenty of space, inside and out—this property checks all the boxes. (id:55727)
Property Details
| MLS® Number | 1284582 |
| Property Type | Single Family |
Building
| Bathroom Total | 3 |
| Bedrooms Total | 5 |
| Appliances | Dishwasher |
| Architectural Style | Bungalow |
| Constructed Date | 2012 |
| Construction Style Attachment | Detached |
| Exterior Finish | Vinyl Siding |
| Flooring Type | Mixed Flooring |
| Foundation Type | Concrete |
| Heating Fuel | Electric |
| Stories Total | 1 |
| Size Interior | 2,800 Ft2 |
| Type | Two Apartment House |
| Utility Water | Municipal Water |
Land
| Acreage | No |
| Sewer | Municipal Sewage System |
| Size Irregular | 60x359 |
| Size Total Text | 60x359|10,890 - 21,799 Sqft (1/4 - 1/2 Ac) |
| Zoning Description | Res. |
Rooms
| Level | Type | Length | Width | Dimensions |
|---|---|---|---|---|
| Basement | Not Known | 12x11 | ||
| Basement | Not Known | 12x11 | ||
| Basement | Living Room | 15x15 | ||
| Basement | Not Known | 9x12.6 | ||
| Basement | Recreation Room | 18x11 | ||
| Basement | Laundry Room | 6x10 | ||
| Main Level | Bedroom | 10.5x11 | ||
| Main Level | Bedroom | 10.5x11 | ||
| Main Level | Primary Bedroom | 16x11.7 | ||
| Main Level | Porch | 6.6x10 | ||
| Main Level | Living Room | 12.5x18.8 | ||
| Main Level | Not Known | 12.4x17.2 |
Contact Us
Contact us for more information
















































