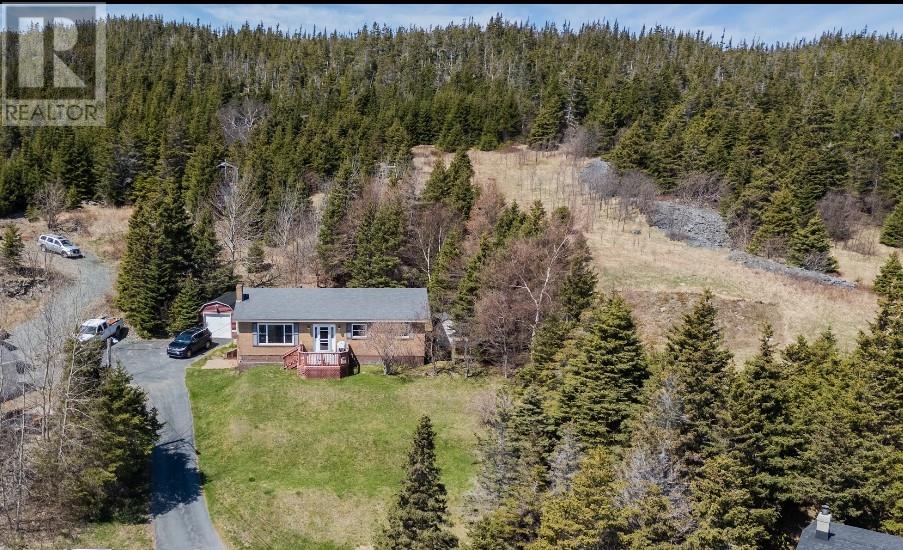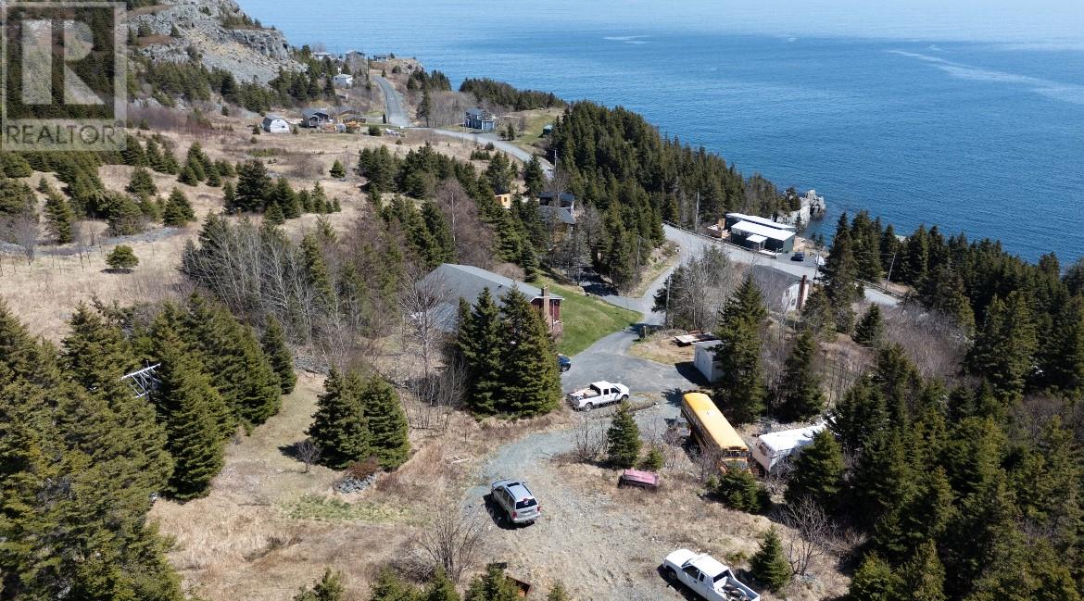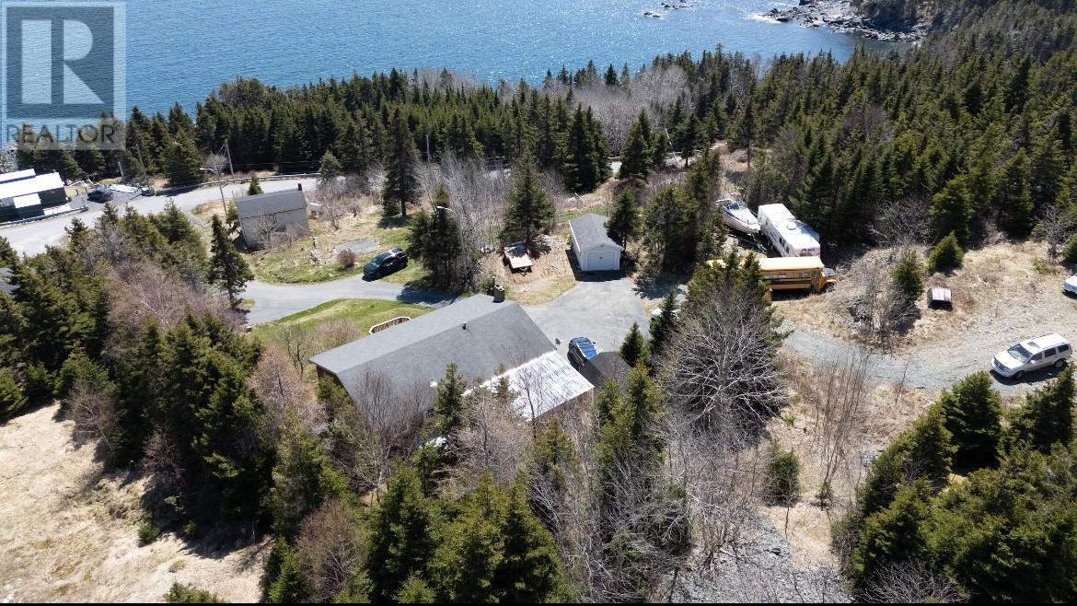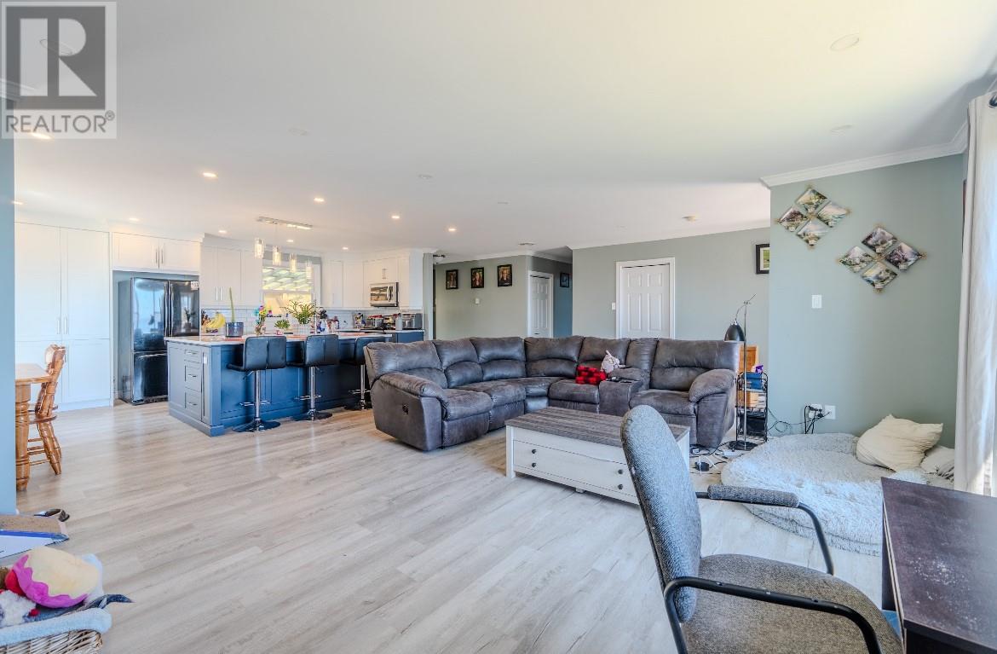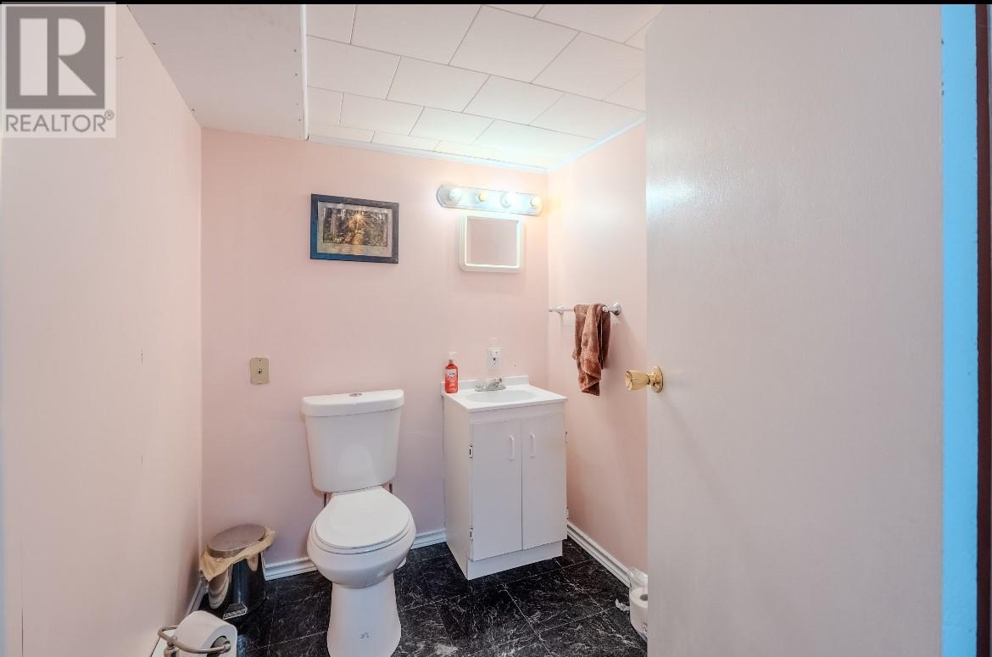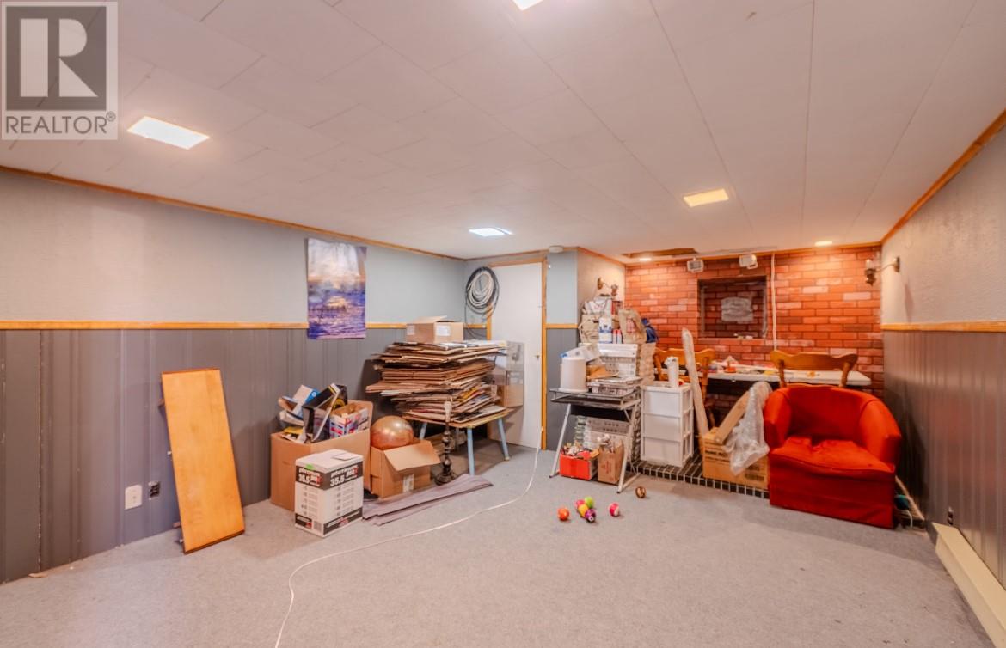6-8 Parsons Road Bryant's Cove, Newfoundland & Labrador A0A 3P0
$289,000
Welcome to your dream coastal retreat! Nestled on a private, oversized lot with direct access to nature, this beautifully renovated home offers the perfect blend of style, space and serenity. The main level features a spacious new open-concept design with a show-stopping kitchen, subway tile backsplash, custom two tone cabinetry, granite countertops and a massive island make it an entertainers dream. The inviting living area is the heart of the home complete with a striking stone electric fireplace, custom built-ins and open shelving that elevate the space. Three well appointed bedrooms including a primary, and a stylish main bath complete the main floor. Downstairs, you'll find a versatile layout with a cozy rec room a large family room (currently serving as a primary bedroom/office), a bonus room (currently used as bedroom), half bath, utility room and laundry. One of the home's standout features is the covered outdoor living space, ideal for year- round entertaining. Outfitted with a TV and fireplace, its the perfect hangout for both kids and adults alike. A large front deck offers breathtaking oceans views, imagine enjoying your morning coffee with the stunning view! This is coastal living at its finest! Two detached garages offer ample storage space for your toys and all your extra items. Don't miss your opportunity to own this exceptional property. (id:55727)
Property Details
| MLS® Number | 1284457 |
| Property Type | Single Family |
| Equipment Type | None |
| Rental Equipment Type | None |
| View Type | Ocean View |
Building
| Bathroom Total | 2 |
| Bedrooms Above Ground | 3 |
| Bedrooms Total | 3 |
| Appliances | Dishwasher, Refrigerator, Microwave, Stove |
| Architectural Style | Bungalow |
| Constructed Date | 1981 |
| Construction Style Attachment | Detached |
| Cooling Type | Air Exchanger |
| Exterior Finish | Vinyl Siding |
| Fireplace Present | Yes |
| Fixture | Drapes/window Coverings |
| Flooring Type | Ceramic Tile, Laminate |
| Foundation Type | Concrete |
| Half Bath Total | 1 |
| Heating Fuel | Electric |
| Heating Type | Baseboard Heaters |
| Stories Total | 1 |
| Size Interior | 2,450 Ft2 |
| Type | House |
Parking
| Detached Garage | |
| Garage | 1 |
Land
| Access Type | Year-round Access |
| Acreage | Yes |
| Sewer | Septic Tank |
| Size Irregular | 1.7 Acres |
| Size Total Text | 1.7 Acres|1 - 3 Acres |
| Zoning Description | Res |
Rooms
| Level | Type | Length | Width | Dimensions |
|---|---|---|---|---|
| Basement | Utility Room | 10 x 9.1 | ||
| Basement | Laundry Room | 9.10 x 13.9 | ||
| Basement | Bath (# Pieces 1-6) | 5 x 6.8 | ||
| Basement | Other | 17.7 x 17.7 | ||
| Basement | Other | 22.3 x 14.4 | ||
| Basement | Recreation Room | 19.11 x 13.5 | ||
| Main Level | Bath (# Pieces 1-6) | 7.10 x 10.9 | ||
| Main Level | Bedroom | 8.11 x 10.8 | ||
| Main Level | Bedroom | 9.11 x 13.8 | ||
| Main Level | Primary Bedroom | 10 x 13.8 | ||
| Main Level | Living Room | 17.5 x 14 | ||
| Main Level | Dining Nook | 5.9 x 14.6 | ||
| Main Level | Kitchen | 13 x 14.6 | ||
| Main Level | Foyer | 6.7 x 14 |
Contact Us
Contact us for more information

