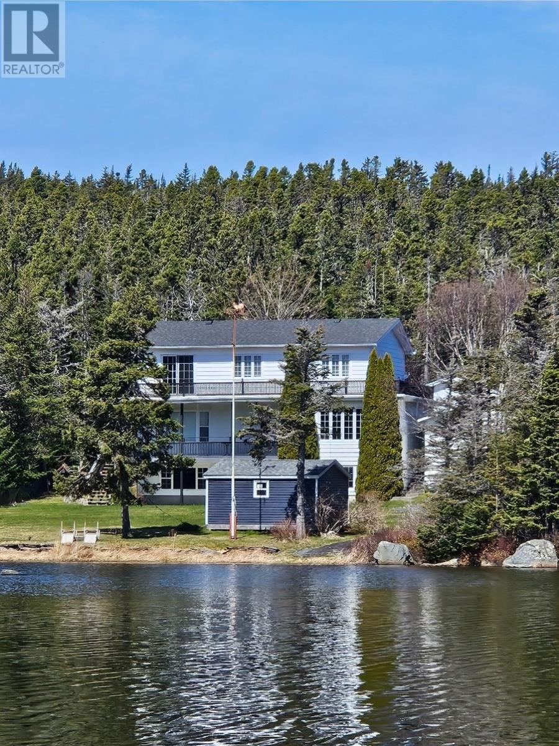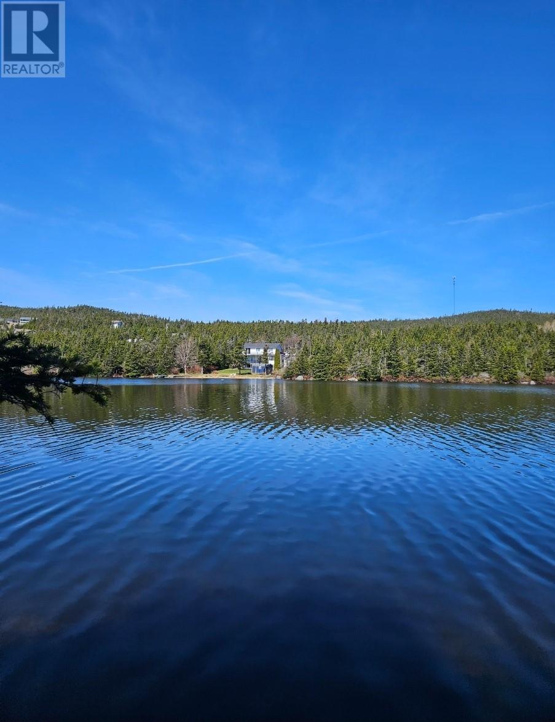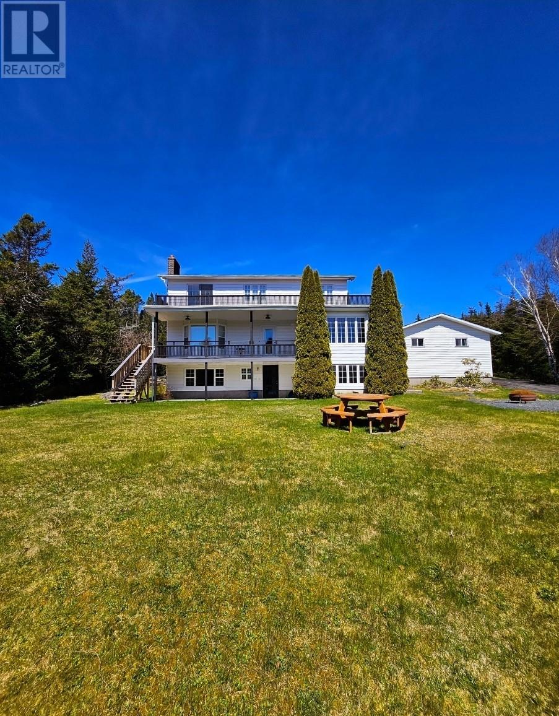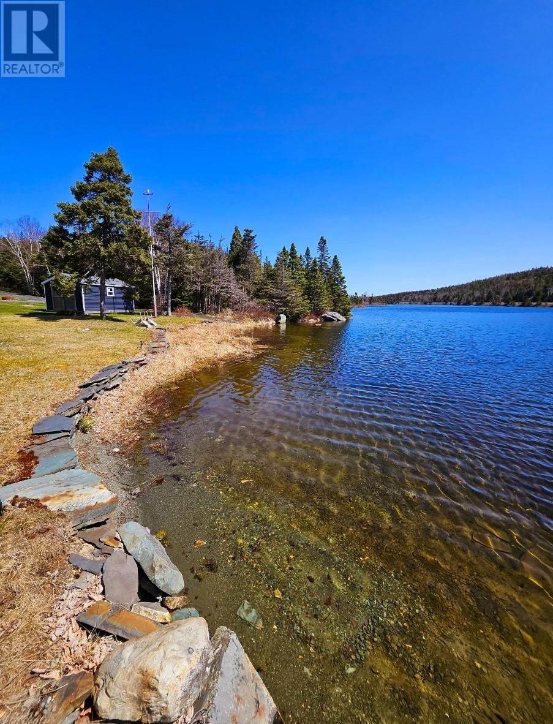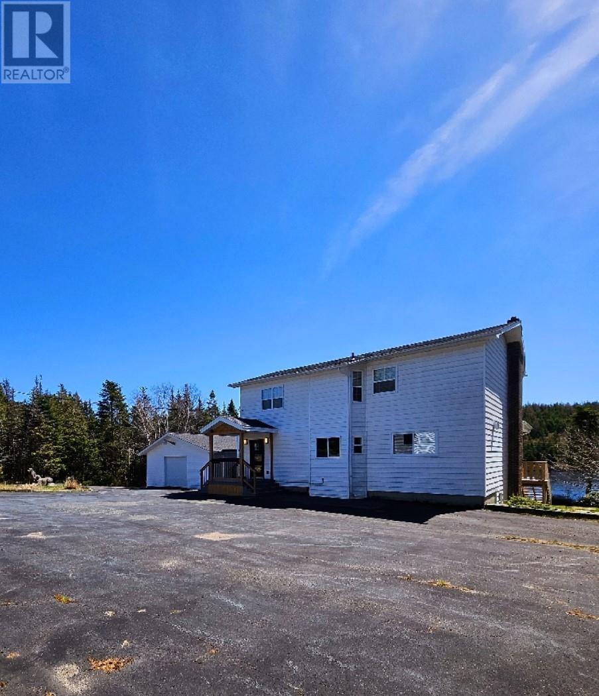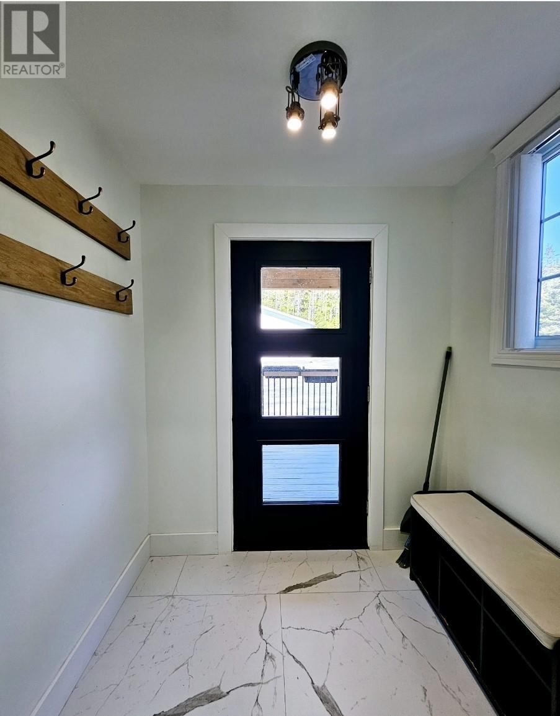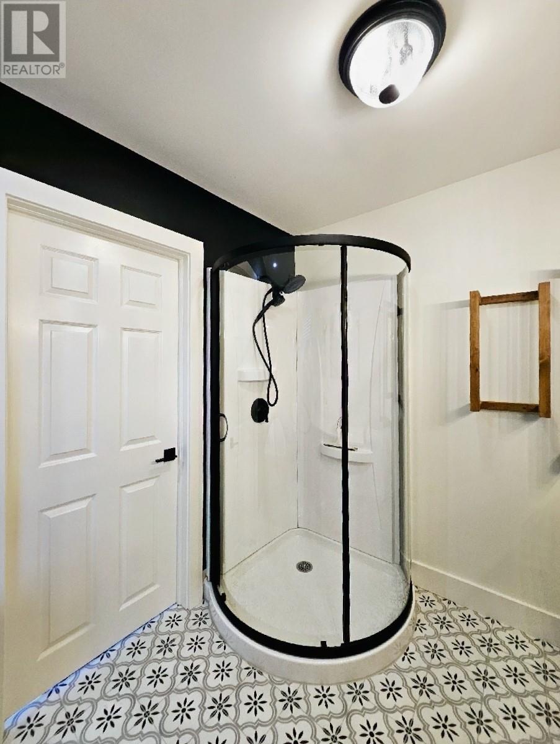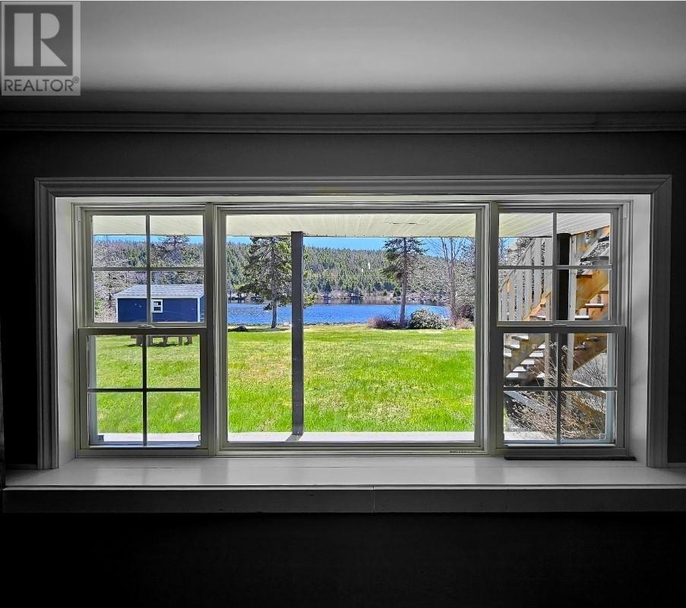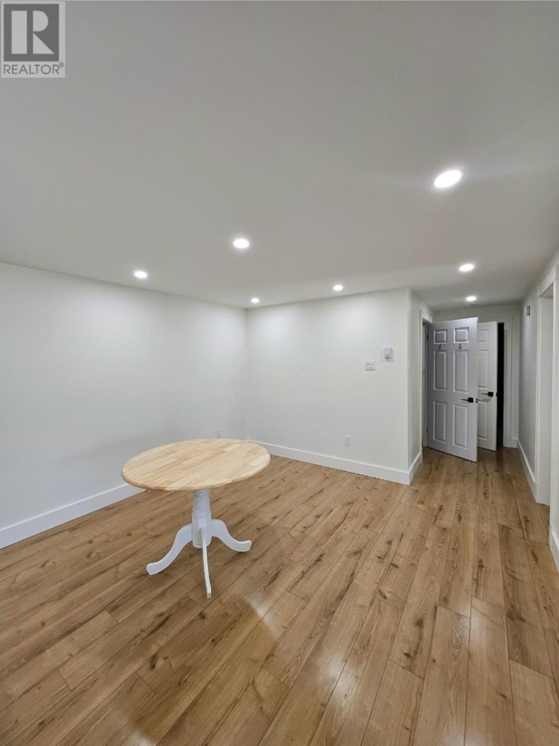3 Bedroom
4 Bathroom
3,494 ft2
2 Level
Fireplace
Baseboard Heaters
Acreage
Landscaped
$540,000
Discover your Executive dream home nestled on a sprawling 1.3-acre lot offering over 100 feet of picturesque pond frontage—perfect for nature lovers and those seeking tranquility. This exceptional residence, located in the Beautiful Town of Spaniards Bay, combines contemporary elegance with outdoor serenity, making it an ideal sanctuary for relaxation and entertaining. Enjoy the beautifully landscaped grounds and two spacious rear decks, where you can unwind while soaking in breathtaking views of the pond. Inside, the main floor showcases an updated, contemporary-style kitchen equipped with high-end appliances, ideal for culinary enthusiasts with an adjacent dining nook which provides a cozy space to enjoy meals with family and friends. The main also features a remodeled 3pc bathroom with a laundry nook, living room with a wood-burning fireplace and a large family room. Upstairs, discover two spacious beds, a main bath with a deep soaking tub, and a primary bedroom with patio doors leading to the balcony, with a massive walk-in closet and an updated 5pc ensuite. The fully developed basement offers a rec room with a beautifully designed bar and sitting area, a completed den, a fully renovated bathroom with a shower, a utility room, and a foyer with walk-out access to the backyard. Additional features include a paved driveway leading to a 22x24 detached garage and a 26x30 detached garage—ample space for vehicles, hobbies, or a home workshop. A versatile 12x16 storage shed provides extra storage for outdoor gear and tools, ensuring a clutter-free entrance. This property offers the perfect blend of outdoor beauty and contemporary comfort, making it a rare opportunity for those seeking a peaceful yet entertaining lifestyle. Sit out on your one of your double balconies and listen to the chirping of birds and watch the ducks swim, while sipping your morning coffee. Don't miss your chance to own this exceptional pond front retreat—schedule your exclusive viewing today! (id:55727)
Property Details
|
MLS® Number
|
1284353 |
|
Property Type
|
Single Family |
|
Amenities Near By
|
Recreation, Shopping |
|
Equipment Type
|
None |
|
Rental Equipment Type
|
None |
|
Storage Type
|
Storage Shed |
|
Structure
|
Patio(s) |
|
View Type
|
View |
Building
|
Bathroom Total
|
4 |
|
Bedrooms Above Ground
|
3 |
|
Bedrooms Total
|
3 |
|
Appliances
|
Dishwasher, Refrigerator, Stove, Washer, Dryer |
|
Architectural Style
|
2 Level |
|
Constructed Date
|
1982 |
|
Construction Style Attachment
|
Detached |
|
Exterior Finish
|
Vinyl Siding |
|
Fireplace Present
|
Yes |
|
Flooring Type
|
Ceramic Tile, Hardwood |
|
Heating Fuel
|
Electric |
|
Heating Type
|
Baseboard Heaters |
|
Stories Total
|
2 |
|
Size Interior
|
3,494 Ft2 |
|
Type
|
House |
|
Utility Water
|
Municipal Water |
Land
|
Access Type
|
Year-round Access |
|
Acreage
|
Yes |
|
Land Amenities
|
Recreation, Shopping |
|
Landscape Features
|
Landscaped |
|
Sewer
|
Septic Tank |
|
Size Irregular
|
1.3 Acres |
|
Size Total Text
|
1.3 Acres|1 - 3 Acres |
|
Zoning Description
|
Res |
Rooms
| Level |
Type |
Length |
Width |
Dimensions |
|
Second Level |
Primary Bedroom |
|
|
12.0X17.7 |
|
Second Level |
Bedroom |
|
|
9.3X11.10 |
|
Second Level |
Bath (# Pieces 1-6) |
|
|
10.6X12.0 |
|
Second Level |
Bedroom |
|
|
10.7X10.10 |
|
Second Level |
Ensuite |
|
|
7.8X13.7 |
|
Lower Level |
Not Known |
|
|
15.2X19.5 |
|
Lower Level |
Games Room |
|
|
11.6X19.0 |
|
Lower Level |
Bath (# Pieces 1-6) |
|
|
7.0X8.0 |
|
Lower Level |
Utility Room |
|
|
8.6X12.0 |
|
Lower Level |
Recreation Room |
|
|
11.7X12.0 |
|
Main Level |
Bath (# Pieces 1-6) |
|
|
5.9X11.0 |
|
Main Level |
Porch |
|
|
5.0X7.0 |
|
Main Level |
Foyer |
|
|
9.0X14.4 |
|
Main Level |
Dining Room |
|
|
10.6X16.0 |
|
Main Level |
Den |
|
|
13.3X14.8 |
|
Main Level |
Living Room/fireplace |
|
|
16.3X20.8 |
|
Main Level |
Kitchen |
|
|
10.7X14.0 |
|
Other |
Not Known |
|
|
22.0X24.0 |
|
Other |
Not Known |
|
|
26.0X36.0 |

