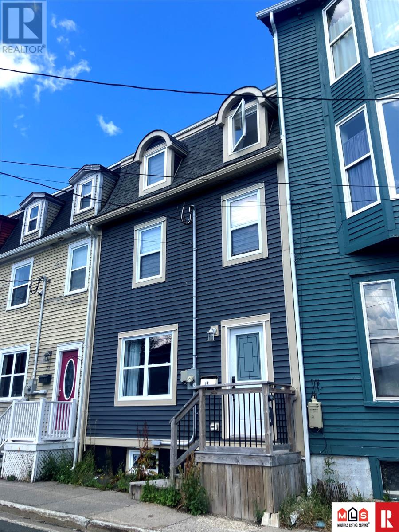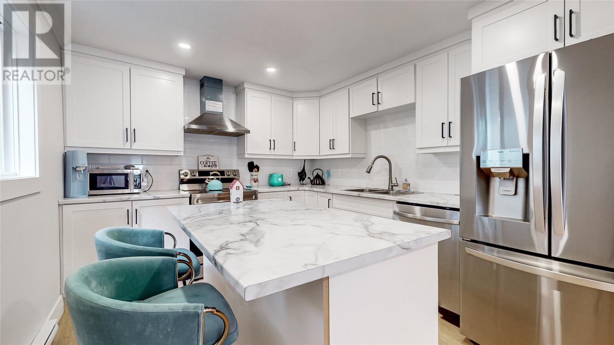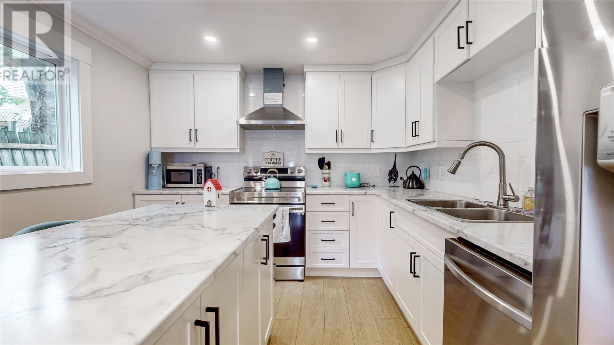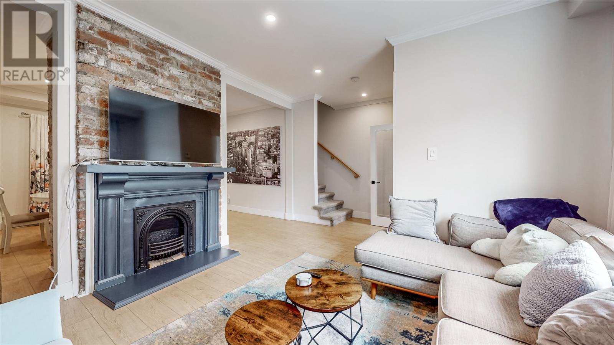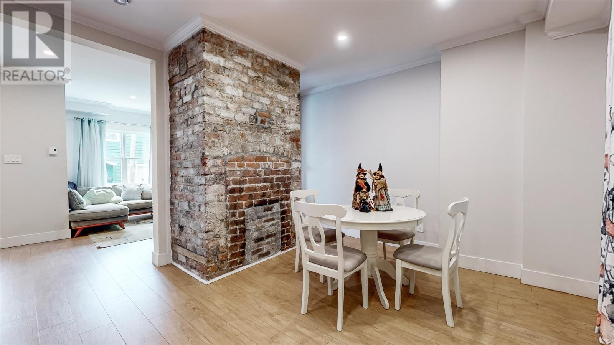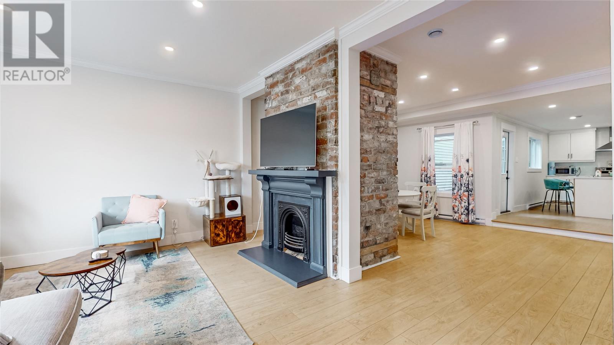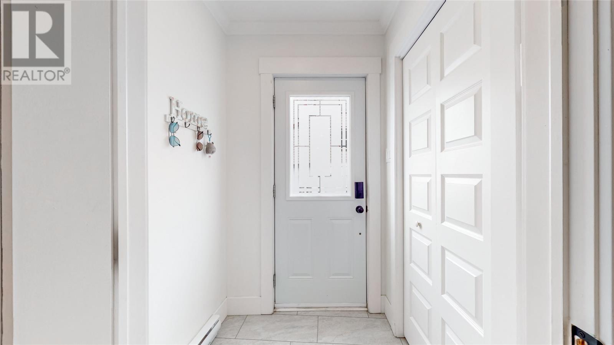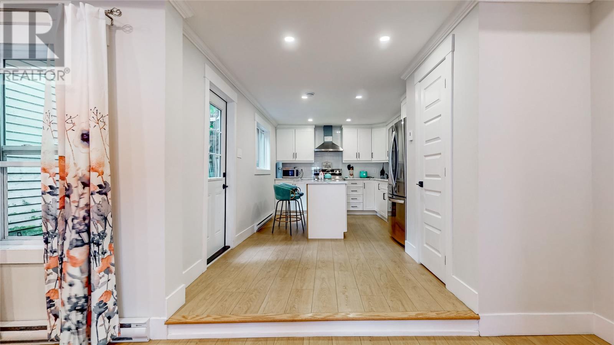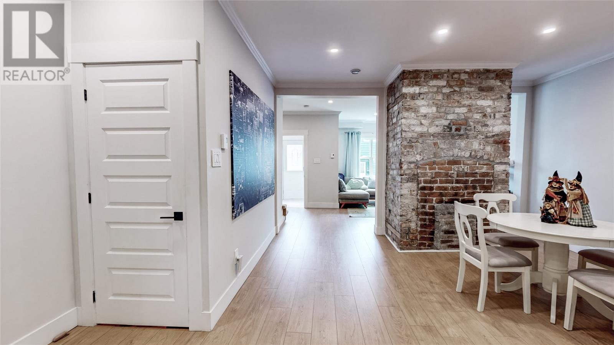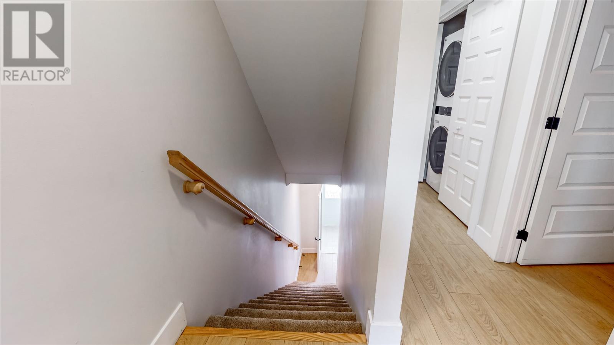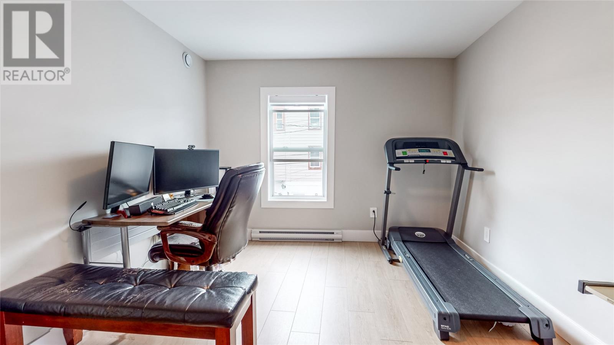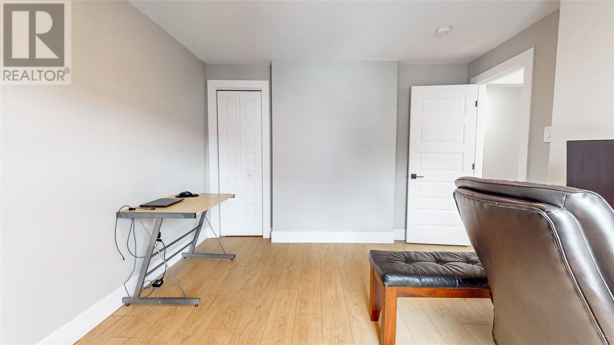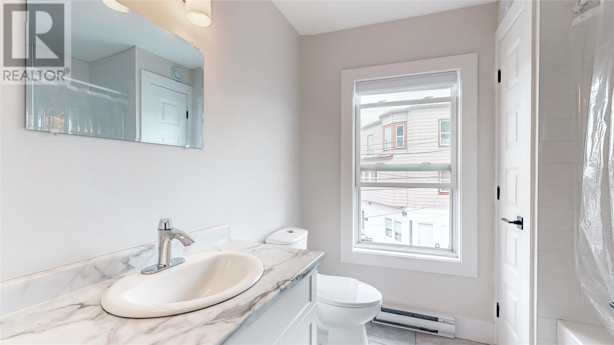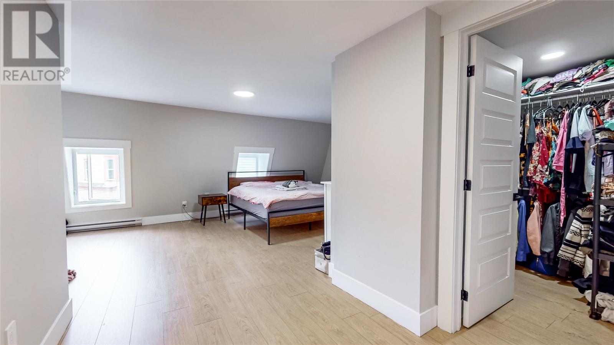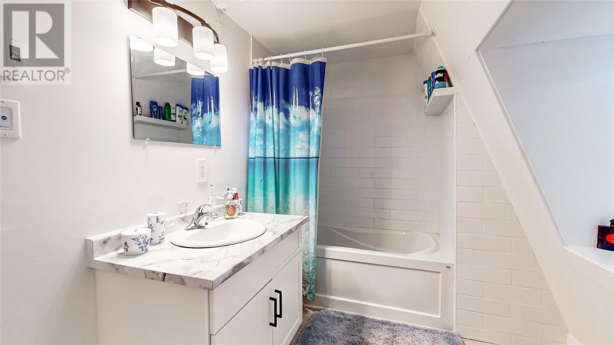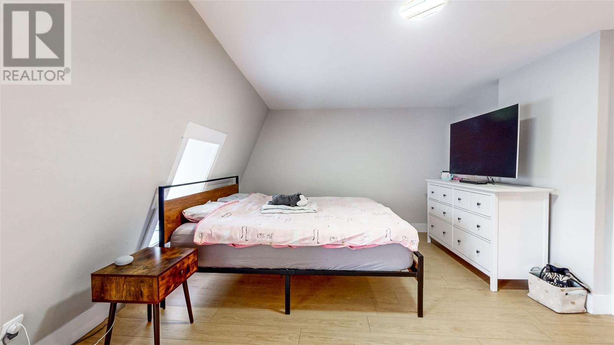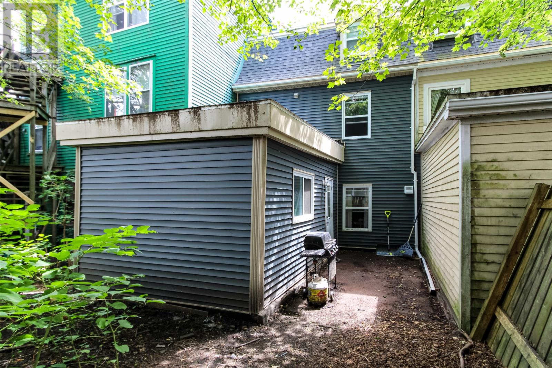18 Pennywell Road St. John's, Newfoundland & Labrador A1C 2K9
$2,500 Monthly
For Lease, 18 Pennywell Road! This impeccably renovated downtown gem is just steps away from Water Street, Bannerman Park, and a vibrant array of restaurants and entertainment. Featuring an open-concept living room, dining area, and a spacious kitchen with an island, this stunning home blends modern comfort with historic charm, highlighted by an exposed brick chimney. The kitchen opens to a cozy, private garden, perfect for relaxing. The main floor boasts high ceilings, ample natural light, and hardwood flooring throughout. On the second floor, you'll find two generously sized bedrooms, a full bathroom, and a convenient laundry nook. The third floor is a luxurious loft bedroom with its own ensuite and walk-in closet. With all-new appliances, this move-in ready home offers the perfect blend of style and convenience. Don’t miss out on this exceptional property! Rent is $2,500 per month, 1 year lease only and it is fully furnished! Lease Start Date is July 1, 2025. (id:55727)
Property Details
| MLS® Number | 1284420 |
| Property Type | Single Family |
Building
| Bathroom Total | 2 |
| Bedrooms Above Ground | 3 |
| Bedrooms Total | 3 |
| Appliances | Dishwasher, Refrigerator, Microwave, Stove, Washer, Dryer |
| Architectural Style | 3 Level |
| Constructed Date | 1919 |
| Construction Style Attachment | Attached |
| Cooling Type | Air Exchanger |
| Exterior Finish | Vinyl Siding |
| Fixture | Drapes/window Coverings |
| Flooring Type | Laminate |
| Foundation Type | Concrete |
| Heating Fuel | Electric |
| Stories Total | 3 |
| Size Interior | 2,015 Ft2 |
| Type | House |
| Utility Water | Municipal Water |
Land
| Acreage | No |
| Fence Type | Fence |
| Sewer | Municipal Sewage System |
| Size Irregular | 18x60 |
| Size Total Text | 18x60|0-4,050 Sqft |
| Zoning Description | Res. |
Rooms
| Level | Type | Length | Width | Dimensions |
|---|---|---|---|---|
| Second Level | Bath (# Pieces 1-6) | 7.10x7.10 | ||
| Second Level | Bedroom | 11.6x11.5 | ||
| Second Level | Bedroom | 11.6x13.2 | ||
| Third Level | Bath (# Pieces 1-6) | 10.11x6.11 | ||
| Third Level | Bedroom | 18.7x19.2 | ||
| Main Level | Dining Room | 18.8x13.5 | ||
| Main Level | Kitchen | 10.6x16.11 | ||
| Main Level | Living Room | 18.8x13.6 |
Contact Us
Contact us for more information

