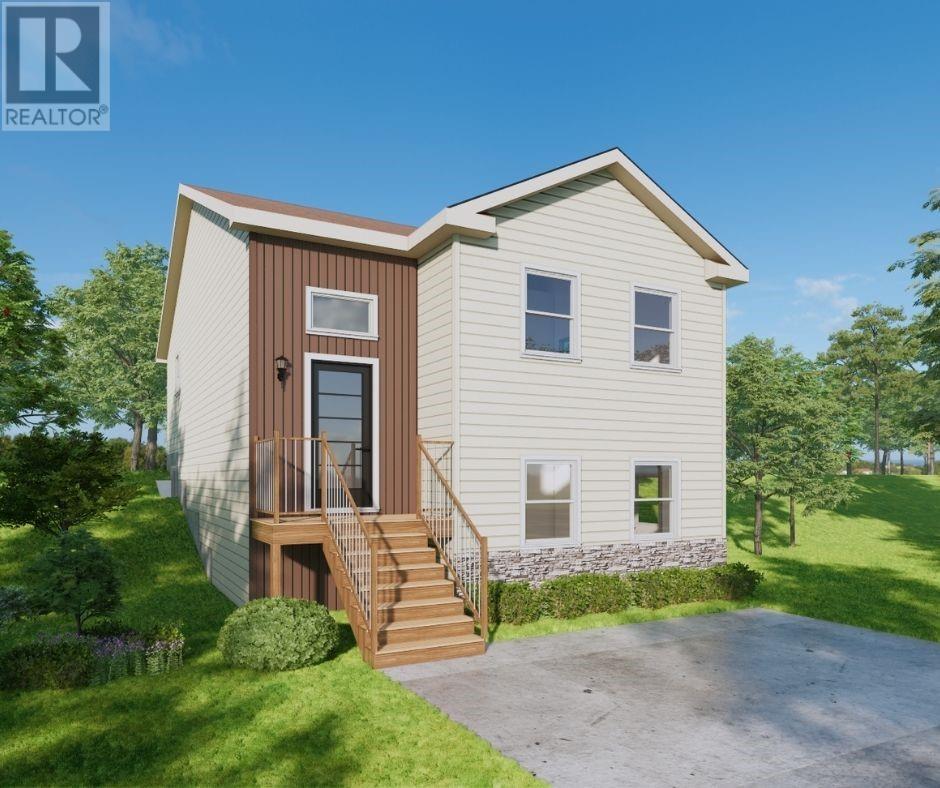81 Stormont Street Paradise, Newfoundland & Labrador A1L 0H2
$541,000
Welcome to 81 Stormont Street, a beautifully designed split-entry bungalow nestled in the heart of Paradise. This brand-new home will offer exceptional value and versatility, featuring a 2-bedroom basement apartment—perfect for extended family or rental income. The main level boasts an open-concept layout ideal for modern living, with a bright and spacious living room flowing seamlessly into the dining area and kitchen. The primary bedroom includes a walk-in closet and a private 3-piece ensuite, providing a peaceful retreat. Enjoy peace of mind with an 8-Year Lux Home Warranty and the convenience of front landscaping, eavestrough installation, and a double paved driveway. Whether you're looking for a home with income potential or space for your growing family, 81 Stormont Street offers the perfect combination of style, comfort, and functionality in one of Paradise’s most sought-after neighborhoods. (id:55727)
Property Details
| MLS® Number | 1284312 |
| Property Type | Single Family |
Building
| Bathroom Total | 3 |
| Bedrooms Total | 4 |
| Architectural Style | Bungalow |
| Constructed Date | 2025 |
| Construction Style Split Level | Split Level |
| Exterior Finish | Vinyl Siding |
| Flooring Type | Mixed Flooring |
| Foundation Type | Concrete |
| Heating Fuel | Electric |
| Heating Type | Baseboard Heaters |
| Stories Total | 1 |
| Size Interior | 2,144 Ft2 |
| Type | Two Apartment House |
| Utility Water | Municipal Water |
Land
| Acreage | No |
| Sewer | Municipal Sewage System |
| Size Irregular | 450.6 Sq. M |
| Size Total Text | 450.6 Sq. M|under 1/2 Acre |
| Zoning Description | Res |
Rooms
| Level | Type | Length | Width | Dimensions |
|---|---|---|---|---|
| Basement | Bath (# Pieces 1-6) | 4pcs | ||
| Basement | Not Known | 12.10 x 14.1 | ||
| Basement | Not Known | 14.6 x 12.2 | ||
| Basement | Not Known | 10.6 x 12.10 | ||
| Basement | Not Known | 17 x 14.6 | ||
| Basement | Laundry Room | 9 x 12.2 | ||
| Main Level | Ensuite | 3pcs | ||
| Main Level | Bath (# Pieces 1-6) | 4pcs | ||
| Main Level | Bedroom | 9.4 x 12.8 | ||
| Main Level | Primary Bedroom | 17 x 11.6 | ||
| Main Level | Living Room | 12.8 x 16.10 | ||
| Main Level | Kitchen | 12.4 x 19.10 |
Contact Us
Contact us for more information




